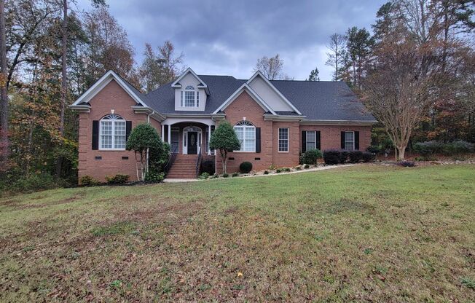
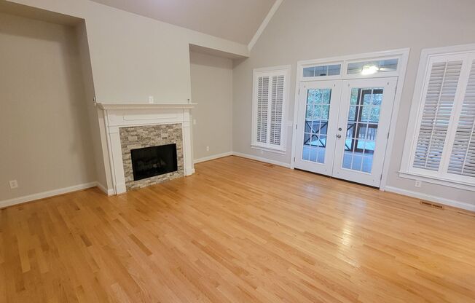
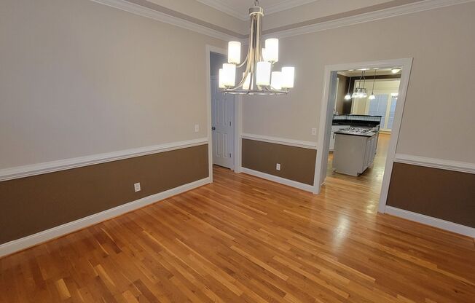
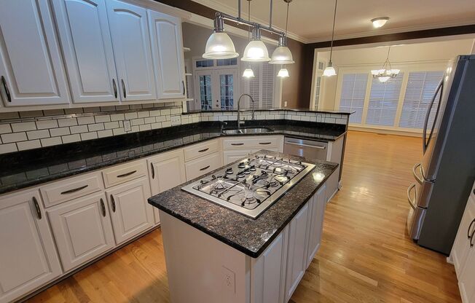
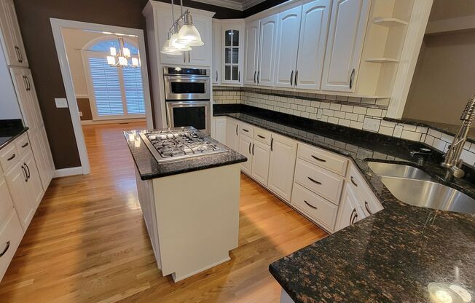
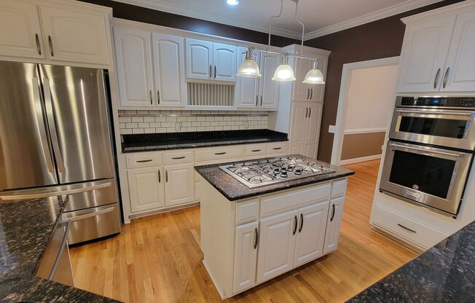
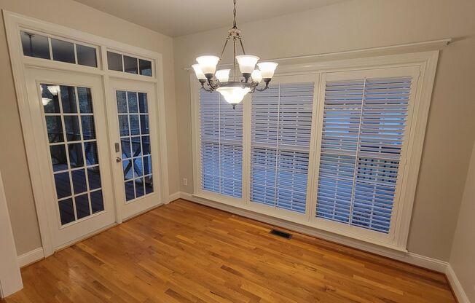
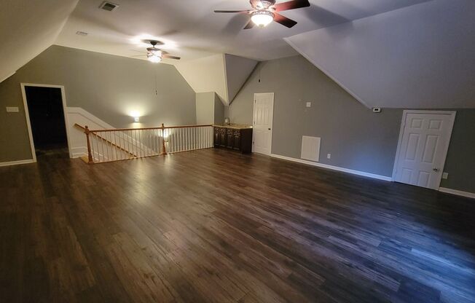
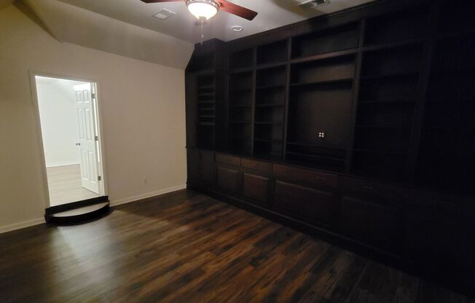
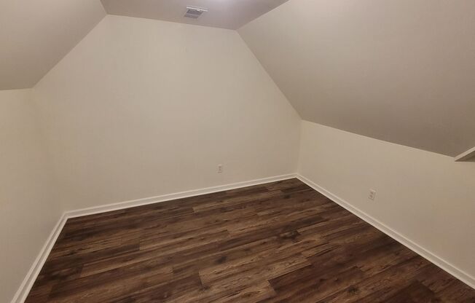
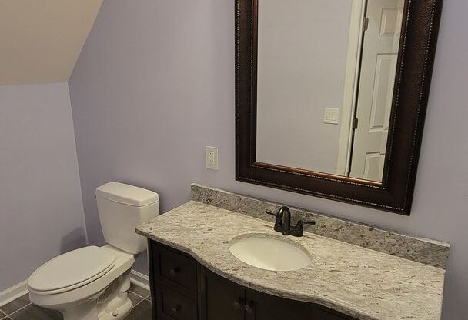
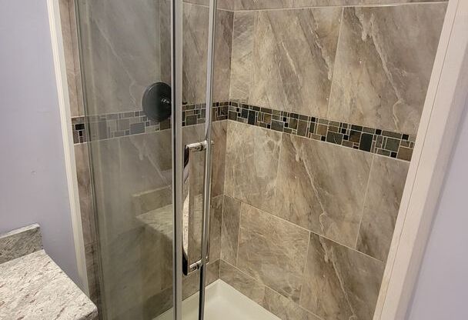
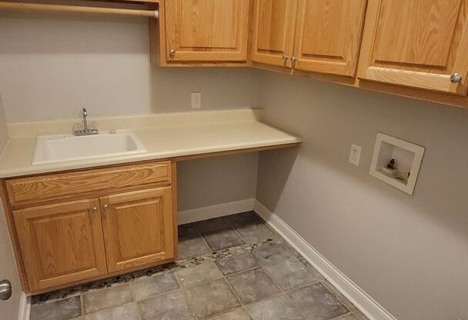
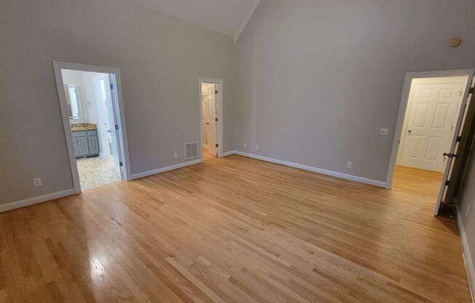
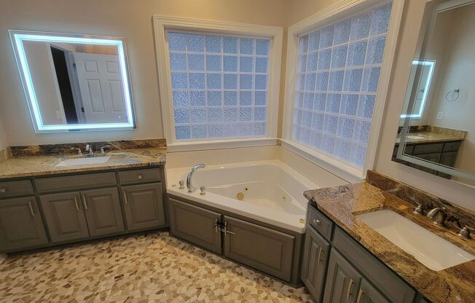
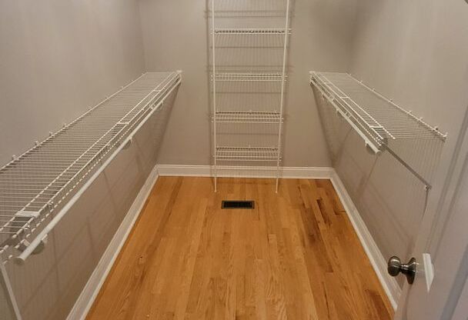
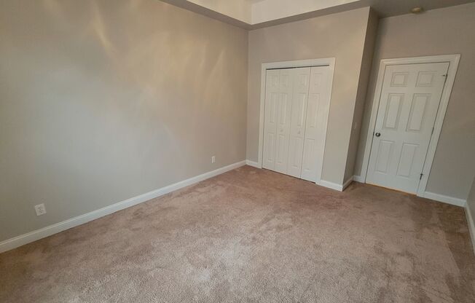
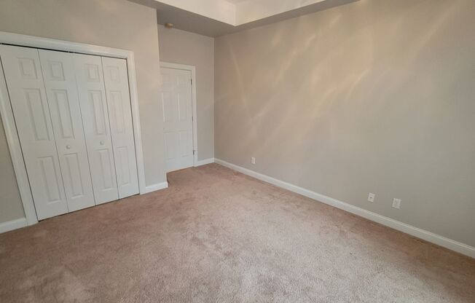
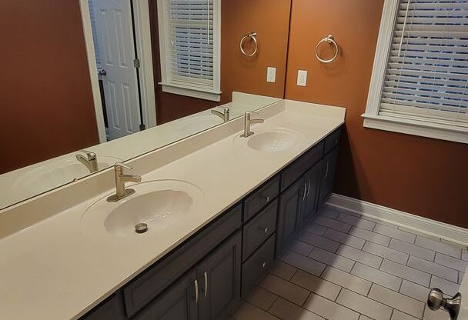
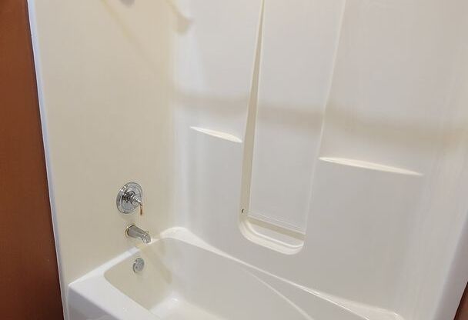
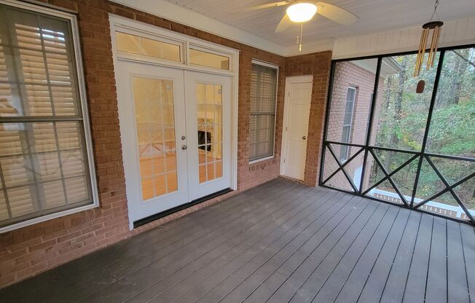
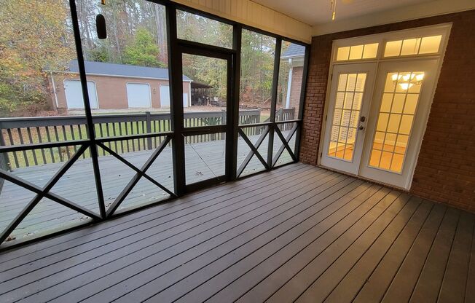
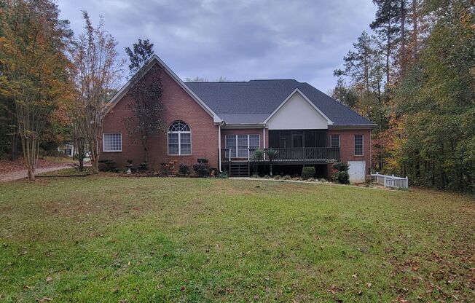
316 Watson Rd
Easley, SC 29642

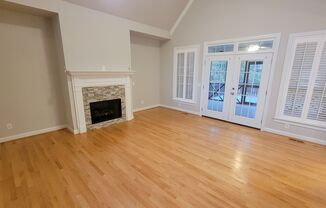
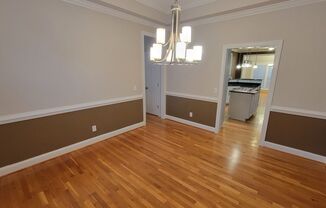
Schedule a tour
Units#
$3,000
4 beds, 3 baths,
Available now
Price History#
Price unchanged
The price hasn't changed since the time of listing
13 days on market
Available now
Price history comprises prices posted on ApartmentAdvisor for this unit. It may exclude certain fees and/or charges.
Description#
This 4 bed, 3 bath home in Easley is available. The kitchen features stainless steel appliances, granite countertops, a wine refrigerator, and a coffee bar. The master bedroom is on the main level and includes a walk in closet. The master bathroom has his/her granite sinks and walk-in shower. On the opposite wing of the house there are two guest rooms and a tiled bathroom. The home has a screened in porch with a back deck. Upstairs is a large bonus room, a wet bar, a full bathroom, a room that may be used as an office with a lot of cabinet space, as well as an additional small room. The home has a two car garage. The home is conveniently located 5 miles from I-85. The detached garage will not be rented with the property. Pets are not allowed. Available now! Weston Kale, agent Schools: Hunt Meadows, Wren Mid and High Disclaimer: Every effort has been made to provide applicants with reliable and accurate information regarding the home you are applying for. However, changes might take place to cause inaccurate information to be accidentally presented. We encourage all tenants to verify schools, allowable pets, expected features, current condition of the property and any HOA concerns prior to signing a lease agreement
Listing provided by AppFolio