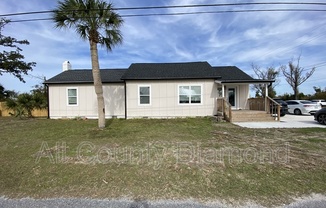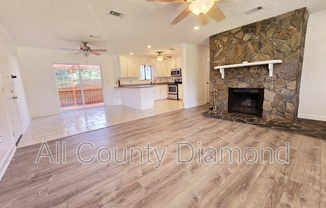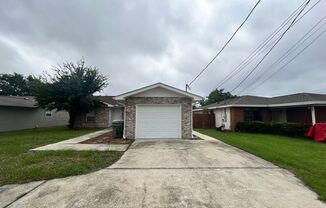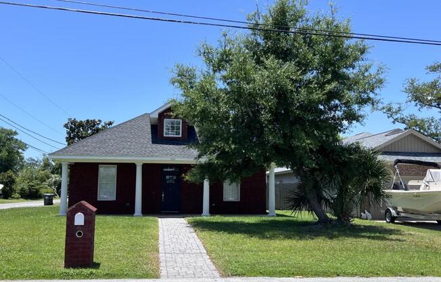
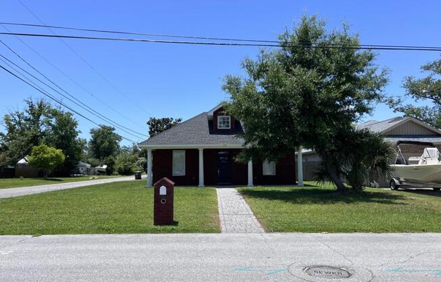
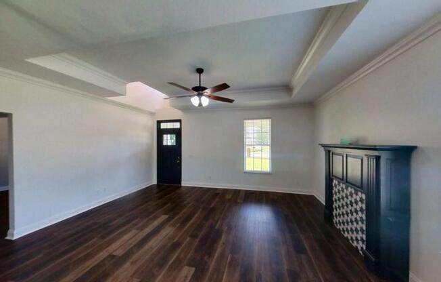
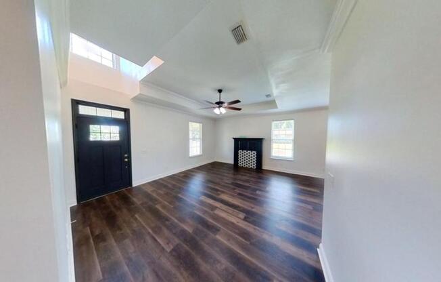
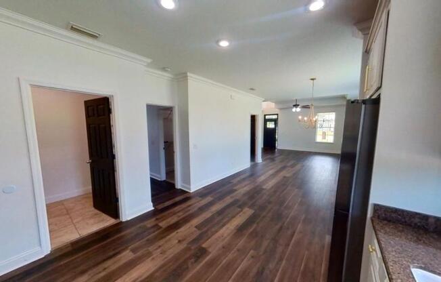
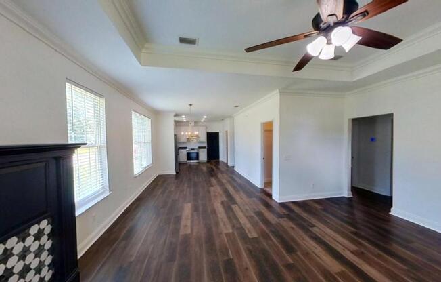
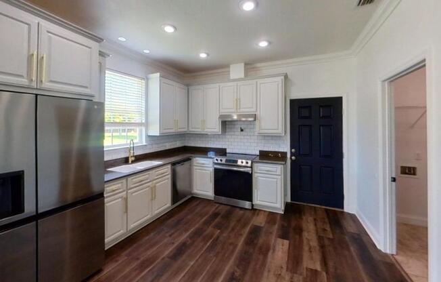
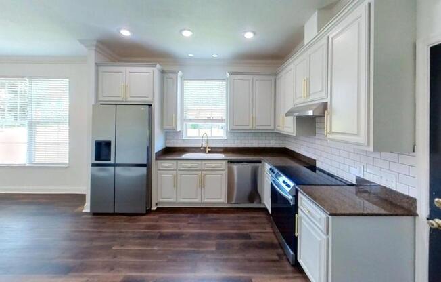
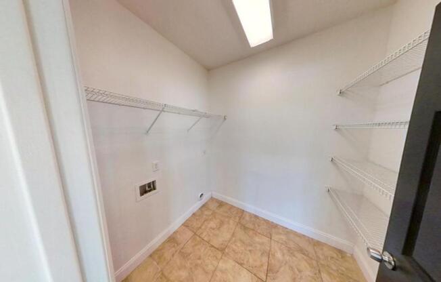
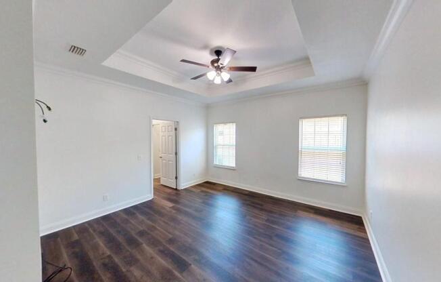
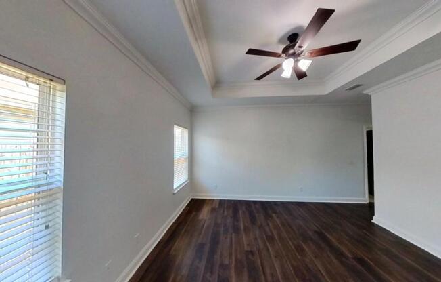
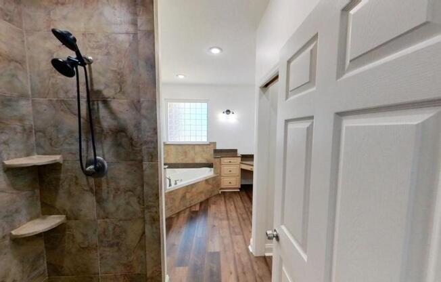
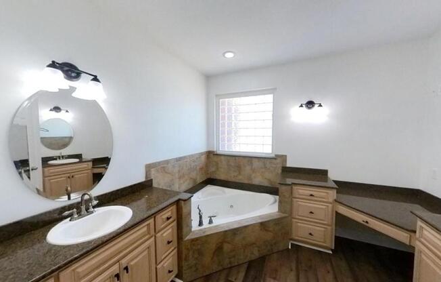
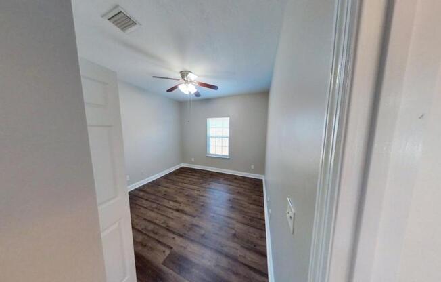
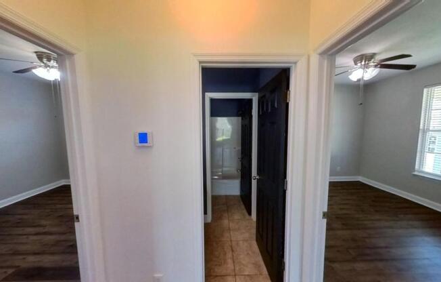
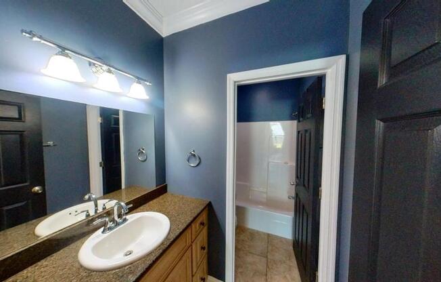
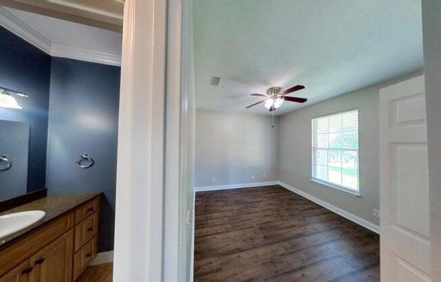
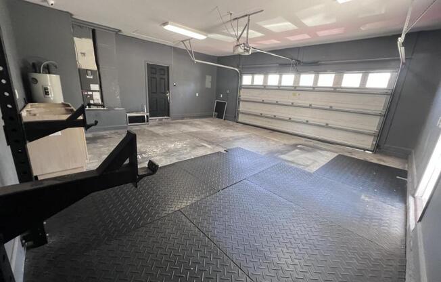
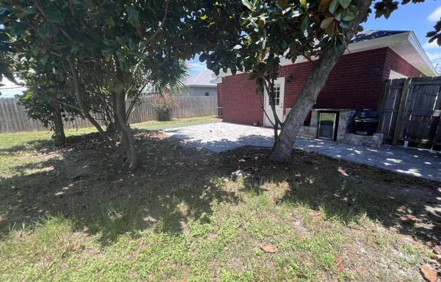
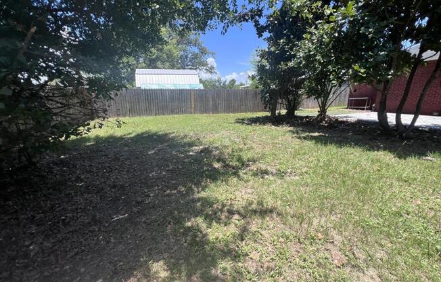
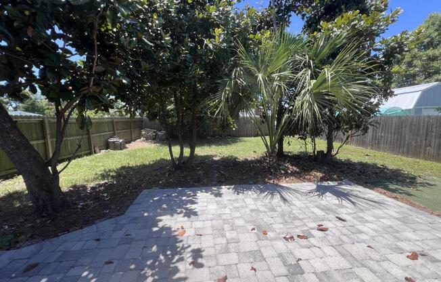
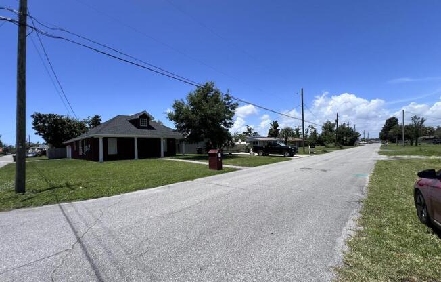
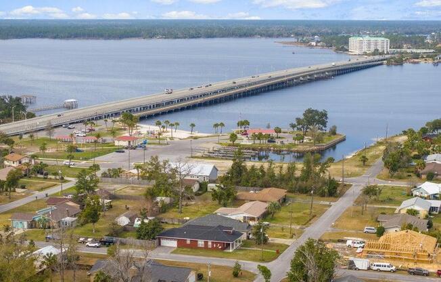
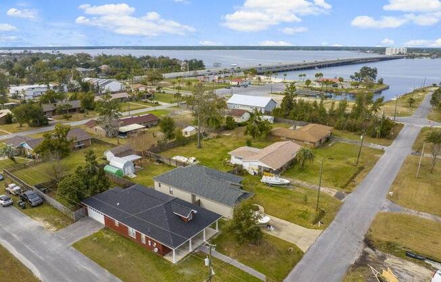
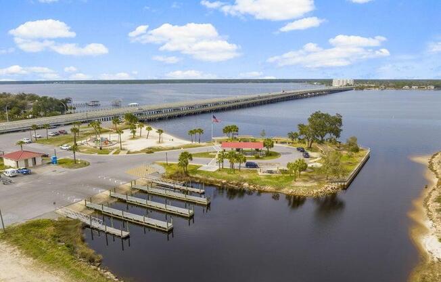
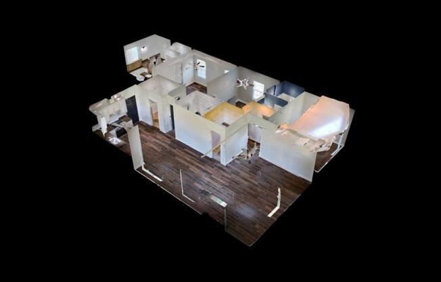
316 Indiana Ave
Lynn Haven, FL 32444-1424

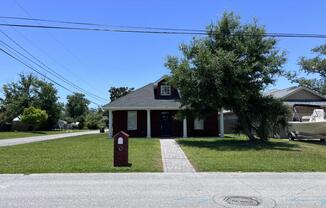
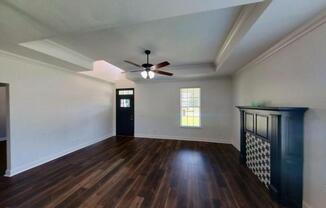
Schedule a tour
Units#
$2,325
3 beds, 2 baths, 1,595 sqft
Available now
AVAILABLE NOW - Three Bedroom/ Two Bath single family home located in a quiet, highly desired neighborhood in the heart of Lynn Haven. This wonderful home is close to Anderson Bayou and within walking distance of North Bay and Leslie Porter Wayside Park. Imagine, just a short walk to dip your toes in the sand and the water at the end of a busy day. The beautiful brick home is 1,595 square feet with fresh updates including a brand new roof and new paint throughout most interior rooms. This beautiful home features a large coffered ceiling master bedroom with a large en-suite bathroom. The other two bedrooms are separated by a large bathroom, making it perfect for anyone looking for a comfortable and cozy living space. The house has a large stainless steel refrigerator, stove/oven, and dishwasher, making meal preparation a breeze. This bright open floor plan includes a large living room, a laundry room with washer/dryer connections, a large pantry for storage, a two-car garage, and a fenced-in back yard with a patio and two built-in barbecues, perfect for entertaining. All utilities are electric with central heat and air conditioning. Residents pay power, water garbage, and internet/cable bills directly to the service provider. Management provides lawn services and monthly pest control. Please visit (https://propertymanage.biz/womackrealty) for more information. Please feel free to watch a 3D Matterport Tour of this lovely home by going to this link: https://my.matterport.com/show/?m=iVs8ZRaStYs
Price History#
Price dropped by $125
A decrease of -5.1% since listing
27 days on market
Available now
Current
$2,325
Low Since Listing
$2,325
High Since Listing
$2,450
Price history comprises prices posted on ApartmentAdvisor for this unit. It may exclude certain fees and/or charges.
Description#
AVAILABLE NOW - Three Bedroom/ Two Bath single family home located in a quiet, highly desired neighborhood in the heart of Lynn Haven. This wonderful home is close to Anderson Bayou and within walking distance of North Bay and Leslie Porter Wayside Park. Imagine, just a short walk to dip your toes in the sand and the water at the end of a busy day. The beautiful brick home is 1,595 square feet with fresh updates including a brand new roof and new paint throughout most interior rooms. This beautiful home features a large coffered ceiling master bedroom with a large en-suite bathroom. The other two bedrooms are separated by a large bathroom, making it perfect for anyone looking for a comfortable and cozy living space. The house has a large stainless steel refrigerator, stove/oven, and dishwasher, making meal preparation a breeze. This bright open floor plan includes a large living room, a laundry room with washer/dryer connections, a large pantry for storage, a two-car garage, and a fenced-in back yard with a patio and two built-in barbecues, perfect for entertaining. All utilities are electric with central heat and air conditioning. Residents pay power, water garbage, and internet/cable bills directly to the service provider. Management provides lawn services and monthly pest control. Please visit (https:// for more information. Please feel free to watch a 3D Matterport Tour of this lovely home by going to this link:
Listing provided by Rentec Direct · Source
