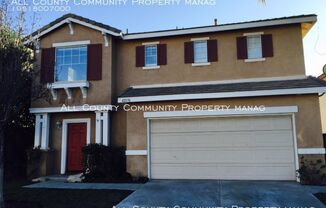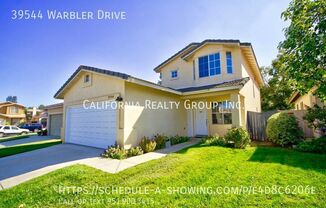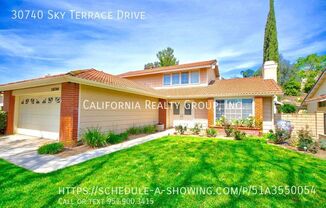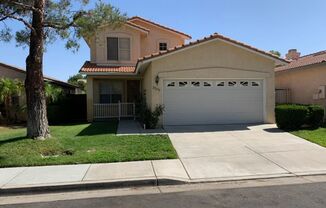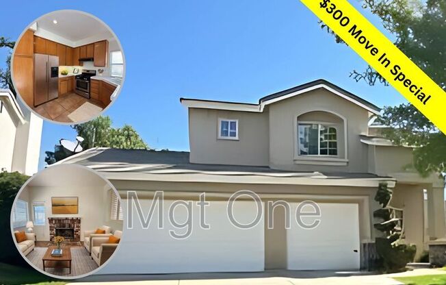
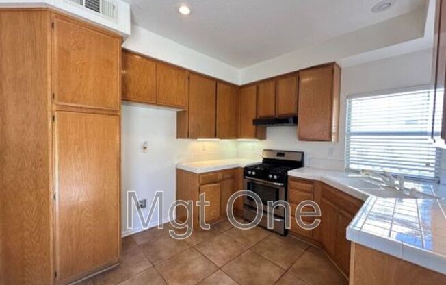
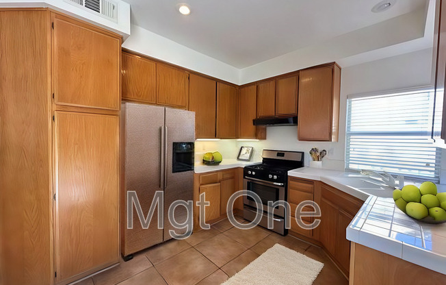
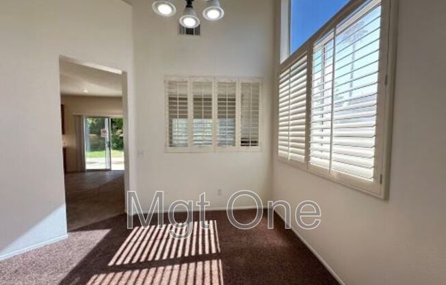
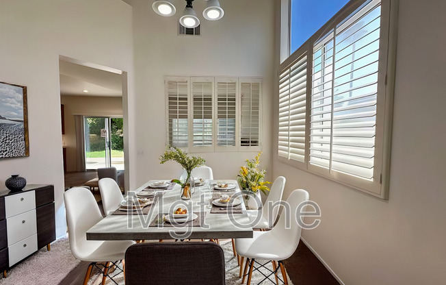
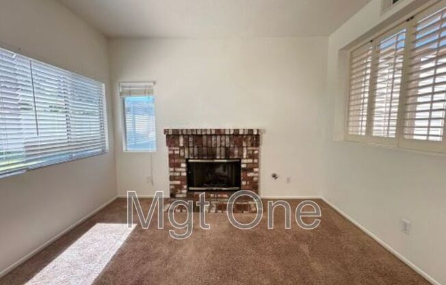
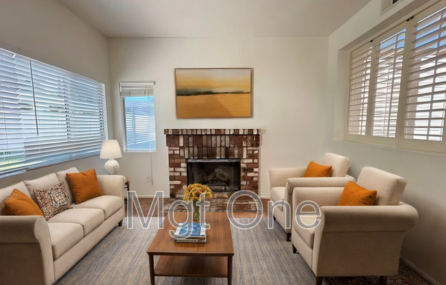
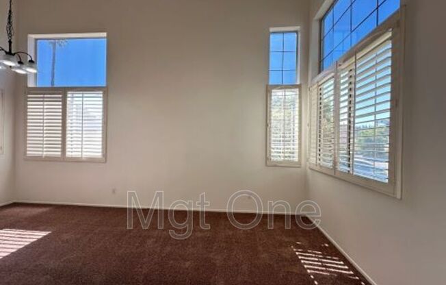
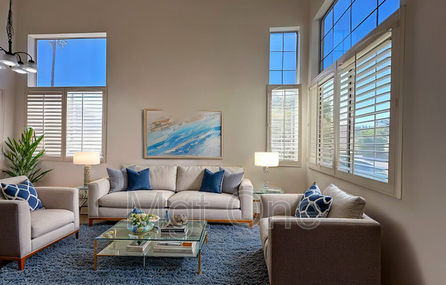
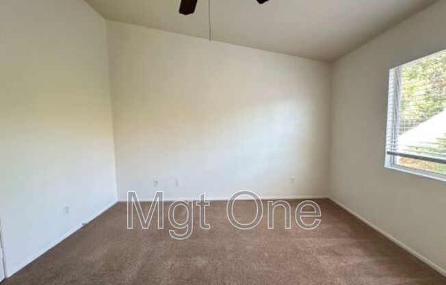
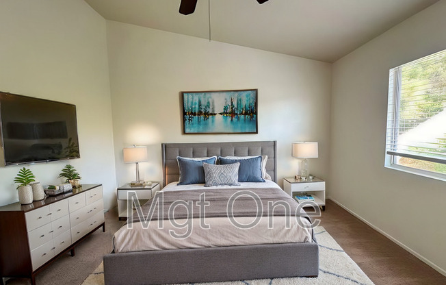
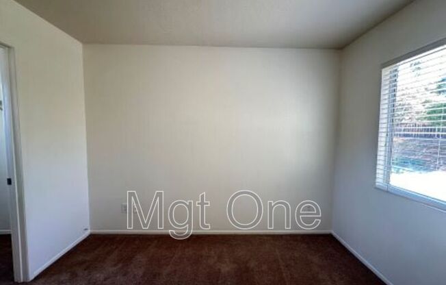
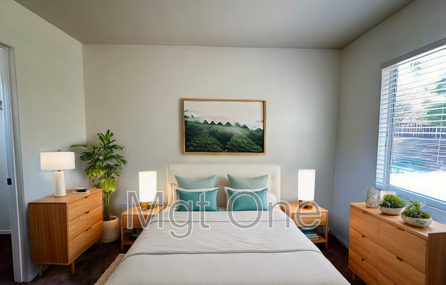
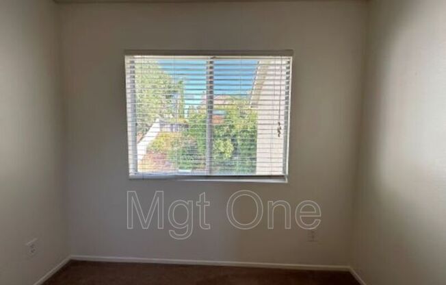
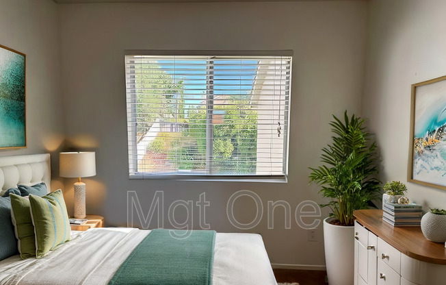
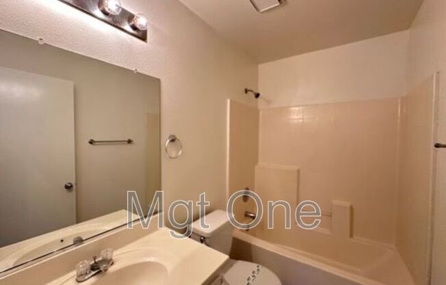
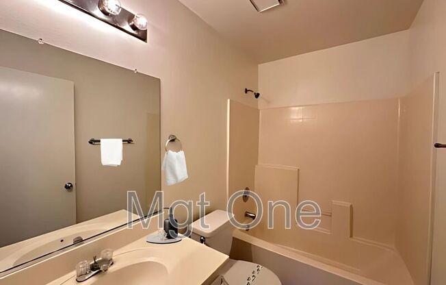
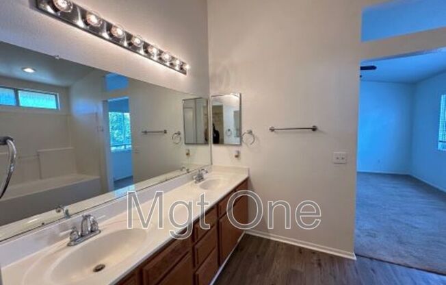
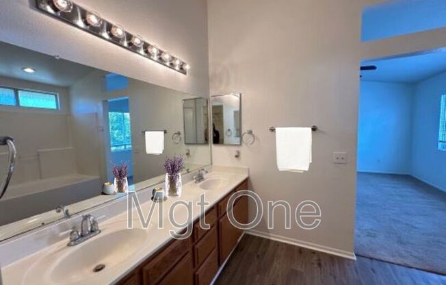
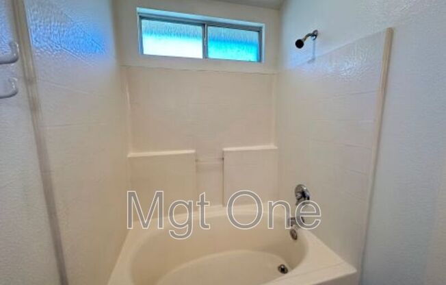
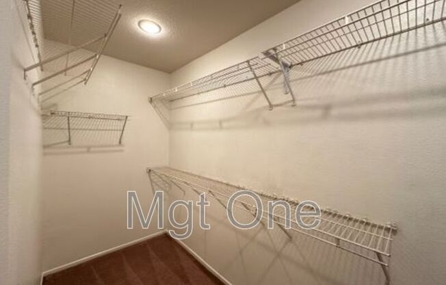
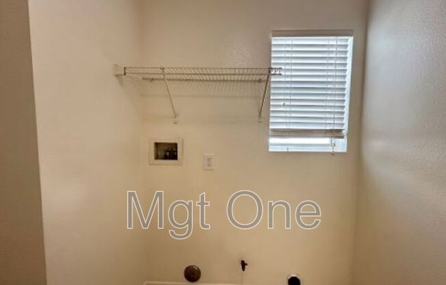
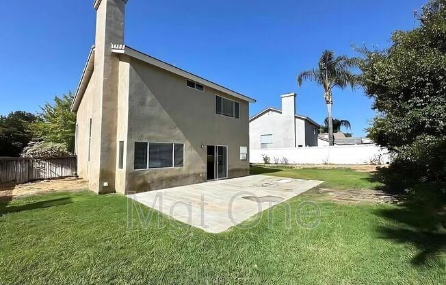
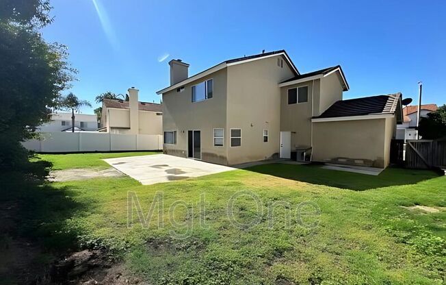
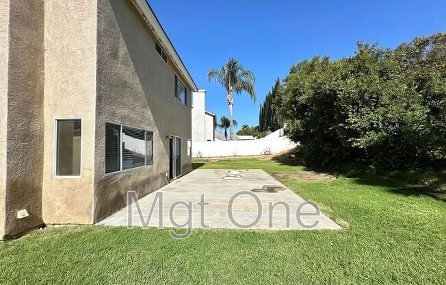
31500 Sonoma Ln
Temecula, CA 92591

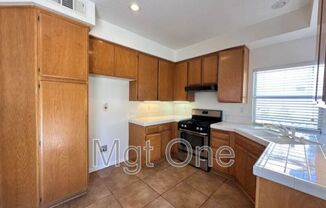
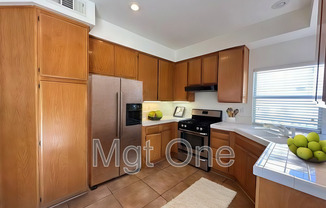
Schedule a tour
Similar listings you might like#
Units#
$2,800
3 beds, 2.5 baths, 1,550 sqft
Available now
Price History#
Price unchanged
The price hasn't changed since the time of listing
3 days on market
Available now
Price history comprises prices posted on ApartmentAdvisor for this unit. It may exclude certain fees and/or charges.
Description#
Welcome to your serene sanctuary in the prestigious Chardonnay Hills of Temecula, where elegance and comfort meet stunning natural beauty. Imagine waking each morning to radiant sunlight filling your space, and unwinding each evening in a tranquil retreat crafted for relaxation and rejuvenation. This is more than a home; itâs a peaceful haven designed to elevate your lifestyle with unmatched luxury and serenity. IMPORTANT NOTICE: PLEASE BE AWARE MANAGEMENT ONE IS SOLELY RESPONSIBLE FOR MANAGING THIS PROPERTY. PLEASE EXERCISE CAUTION IF YOU RECEIVE ANY FINANCIAL REQUESTS FROM INDIVIDUALS NOT AFFILIATED WITH MANAGEMENT ONE, AS THEY MAY BE INVOLVED IN A POTENTIALLY FRAUDULENT SCHEME. This charming residence welcomes you with a sophisticated formal living and dining area, perfect for hosting elegant gatherings or enjoying intimate evenings with loved ones. The cozy family room, complete with a warm, inviting fireplace, seamlessly flows into a bright, airy kitchenâan ideal setting for culinary adventures and casual meals alike. Natural light floods every corner of this home, enhanced by abundant windows adorned with elegant plantation shutters. Freshly painted walls, plush new carpeting, and stylish tile floors add to the inviting ambiance throughout. A spacious laundry room and three-car garage provide ample storage and functionality to meet all your practical needs. Step outside to discover your own personal oasis: a lush backyard, a gardenerâs dream with mature fruit trees that celebrate natureâs beauty. Relax on your private patio, surrounded by the serenity of your landscape, creating a peaceful retreat from everyday life. Upstairs, the luxurious master suite offers the ultimate escape, complete with a spacious walk-in closet and spa-inspired en-suite bathroom featuring dual sinks for convenience. Two additional generously sized bedrooms, each with its own walk-in closet, ensure that everyone enjoys privacy and comfort. Beyond your door, the community offers a wealth of amenities to enrich your lifestyleâenjoy a refreshing swim in the sparkling pool, challenge friends on the tennis courts, stroll along scenic walking trails, or watch the kids explore the parks and playgrounds. This is more than a home; itâs a lifestyle of comfort, elegance, and relaxation. UNFURNISHED PROPERTY! FREQUENTLY ASKED QUESTIONS - Washer/Dryer: Hook Up included - Air Conditioning: Included - Parking: 3 Car Garage - Utilities: Not Included - Pet Restrictions: Up to 2 pet(s) are considered for an additional $49 monthly pet rent, per pet, and an annual $75 pet inspection fee at lease renewal. APPLICATION, LEASE TERMS, AND FEES - Application Fee: Non-Refundable $55/adult after we ran the credit (all occupants 18+ need to submit an application) - Application Turn Around Time:: 36-48 hours - Lease Length: 12 months - Renter's Insurance: It is mandatory for residents to hold renter's insurance with a minimum Personal Liability Coverage of $300,000. Additionally, residents must also maintain coverage for at least three months of rent for loss of use or displacement coverage. SUMMARY RENTAL CRITERIA We look for a favorable credit history, good references, sufficient income, and the ability to move in within 14 days of the available date. - If approved, we require one full month's rent, plus a deposit to move in - We accept co-signers - We process applications under Section 8 -Please read the full rental criteria when submitting an application. *Management One Property Management, adheres to all Fair Housing Laws* Amenities: Central Air/Heat, Dishwasher, Range, Fireplace, Family Room, Pets Allowed, Washer/Dryer Hook Up
