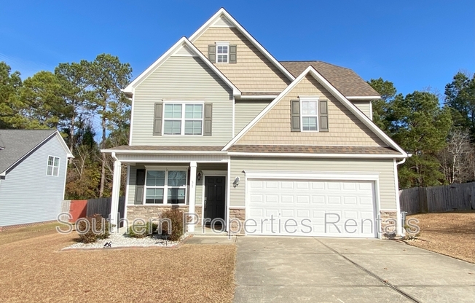
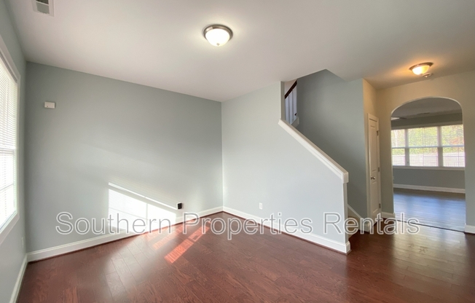
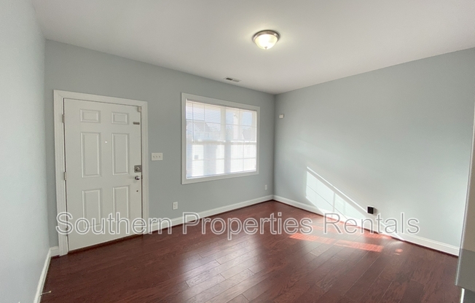
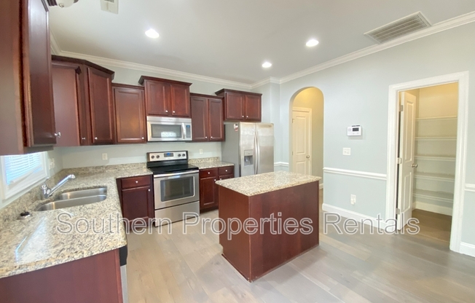
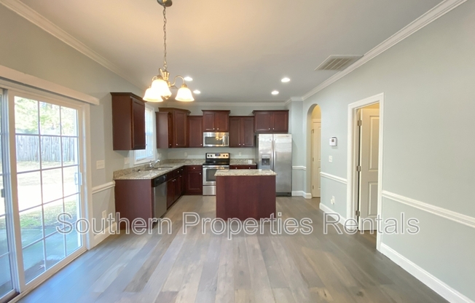
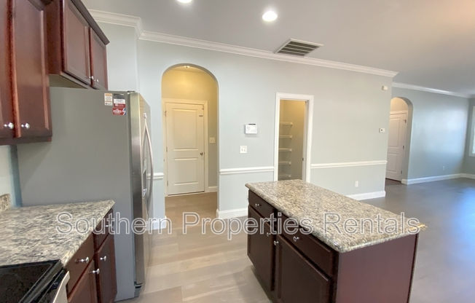
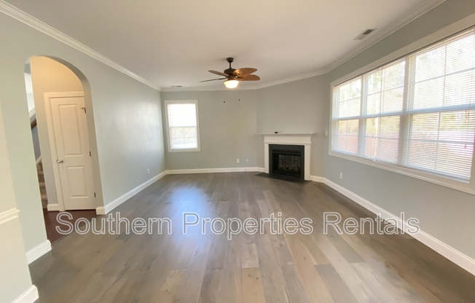
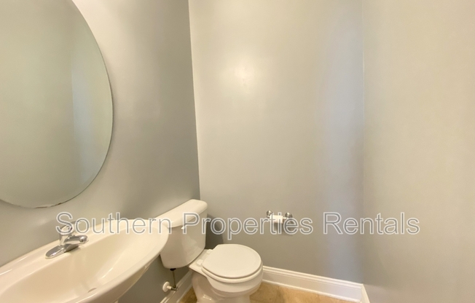
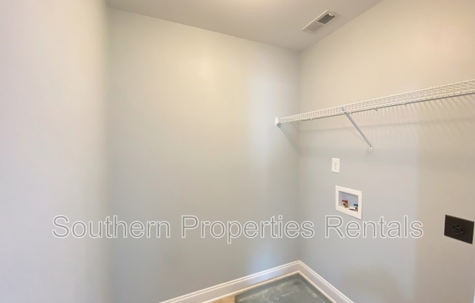
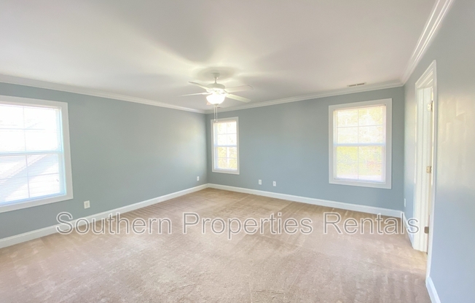
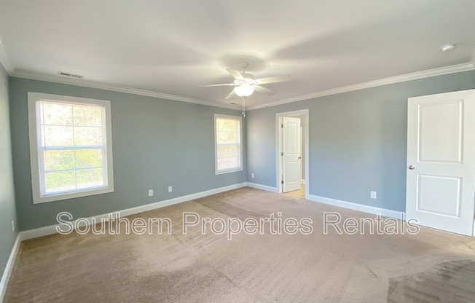
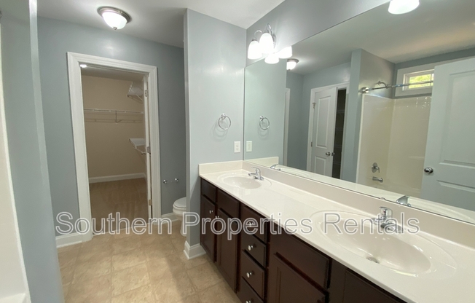
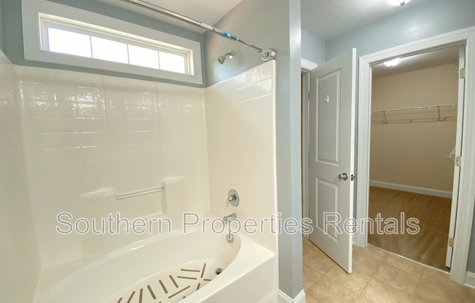
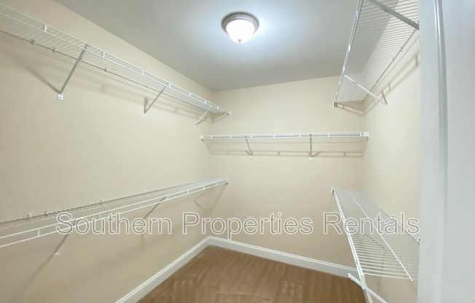
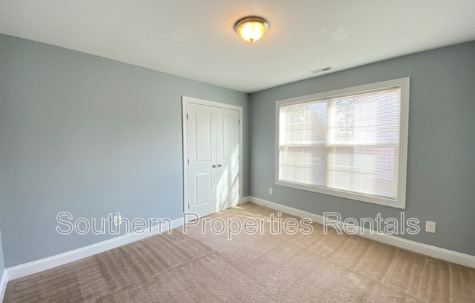
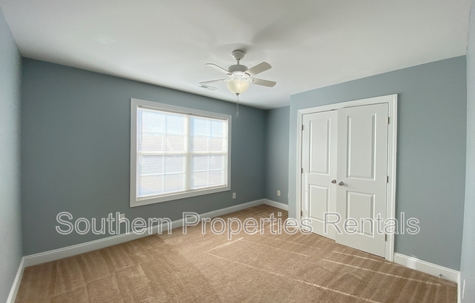
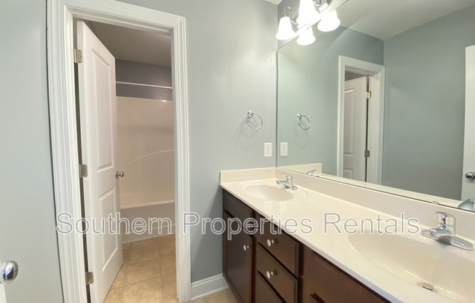
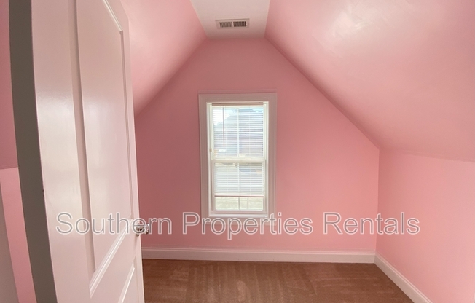
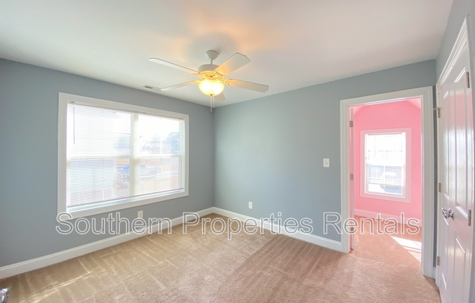
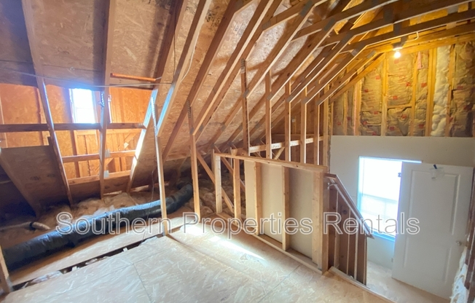
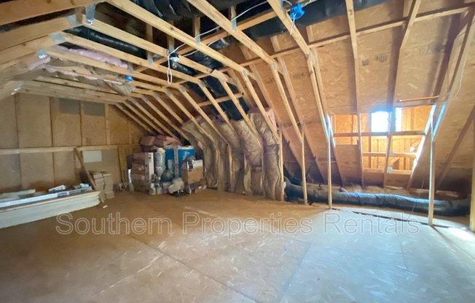
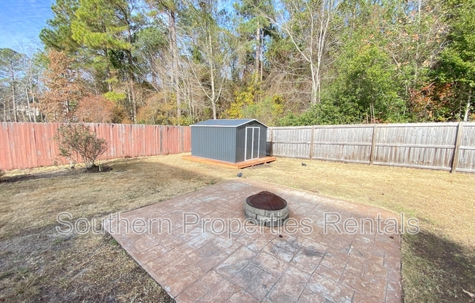
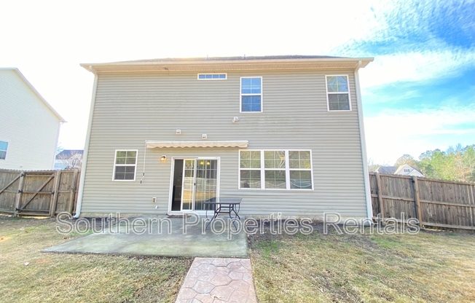
31 SWAIN ST
Spring Lake, NC 28390

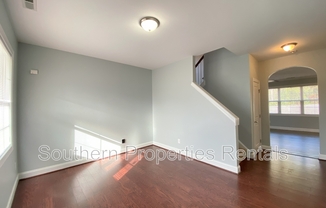
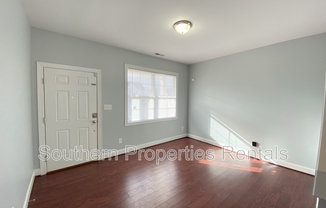
Schedule a tour
Units#
$1,995
4 beds, 2.5 baths, 2,114 sqft
Available now
Price History#
Price unchanged
The price hasn't changed since the time of listing
18 days on market
Available now
Price history comprises prices posted on ApartmentAdvisor for this unit. It may exclude certain fees and/or charges.
Description#
Overhills Creek is a HOA community. Deed restrictions apply. Neighborhood park Great 4 Bedroom 2.5 bathroom home for rent in OVERHILLS CREEK of Harnett County. This home sits on large acre lot an a cul-de-sac street and has a double car garage. The backyard is fully fenced and has a patio, firepit and rear storage shed. The first level has a front formal dining area or office area with wood floors. The living room and kitchen are open and have new plank flooring. The kitchen has tall 42" cabinets, a center island, granite countertops and large pantry. Upstairs you will find the owners suite with carpet, walk in closet, double sink vanity, large shower/tub combo. Upstairs you will also find a laundry room, 3 more large bedrooms and a full bathroom. The 3rd floor has a large walk in attic space for storage. Pets upon approval with non refundable pet fee. Call for appointment to view this home PM:Sharon