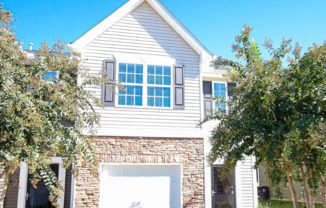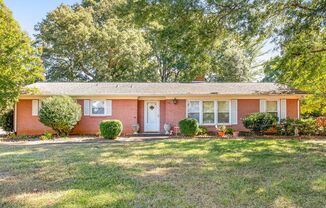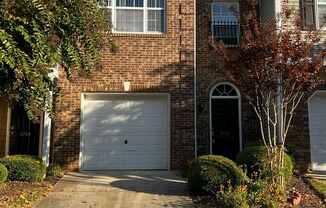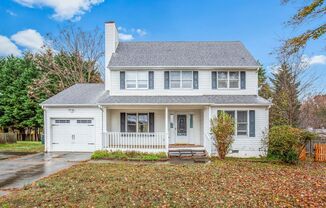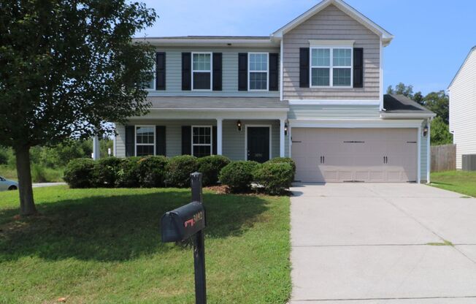
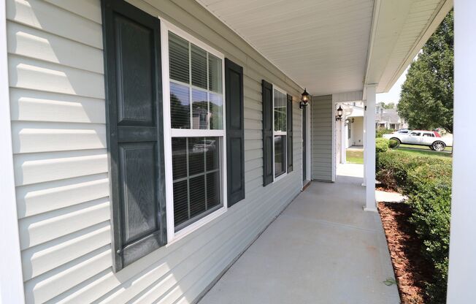
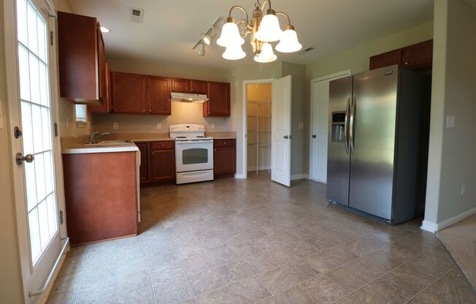
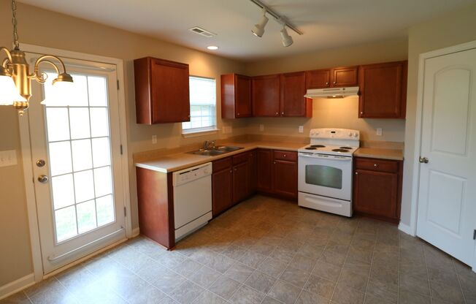
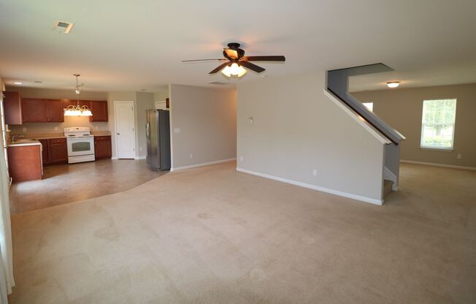
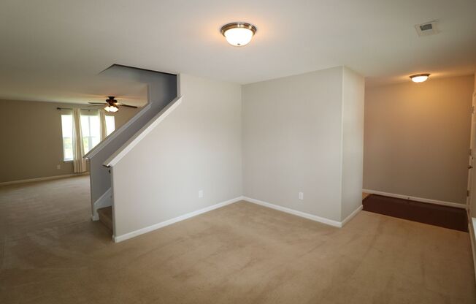
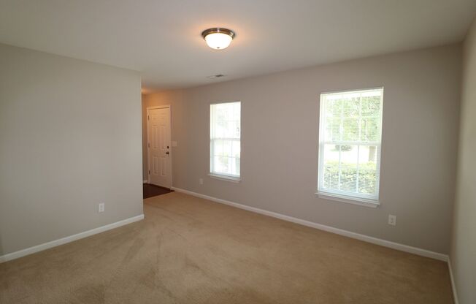
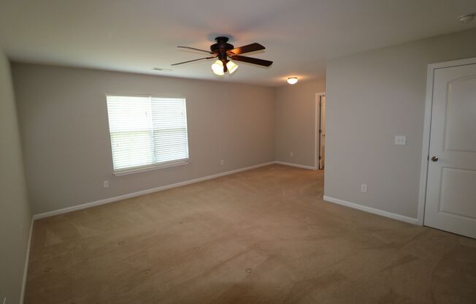
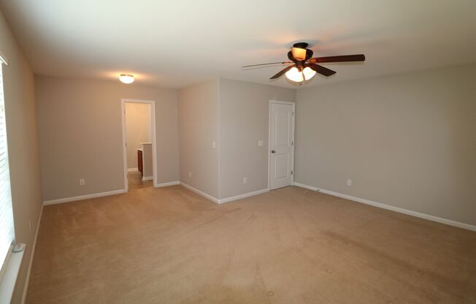
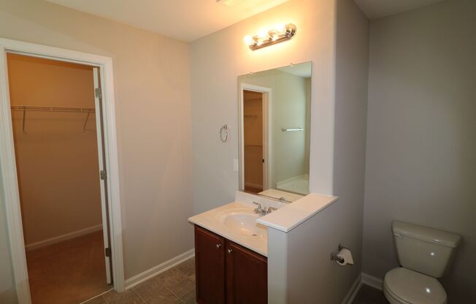
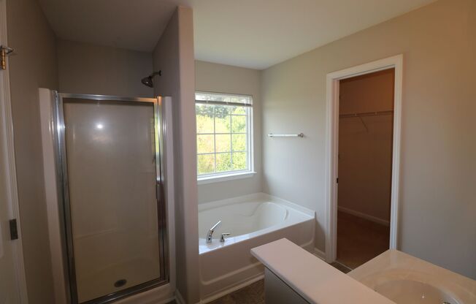
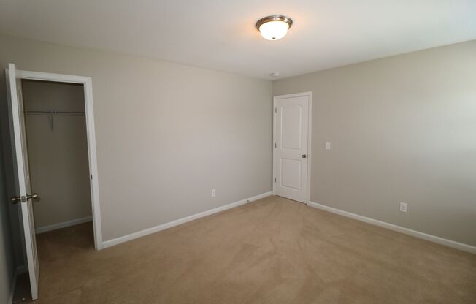
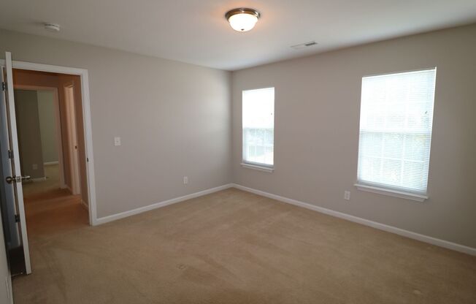
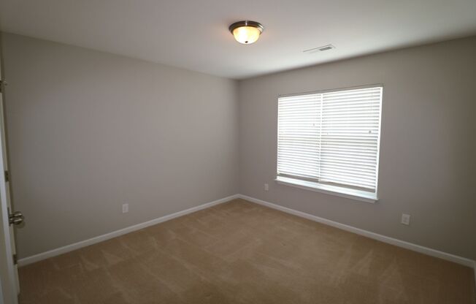
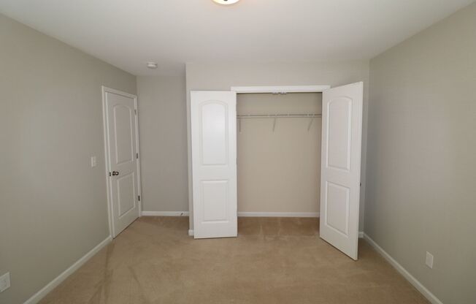
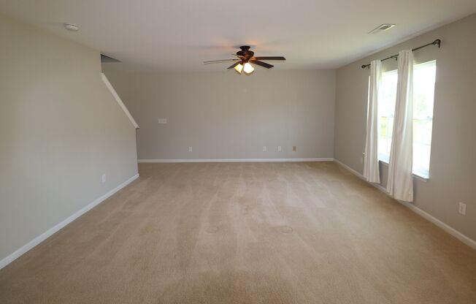
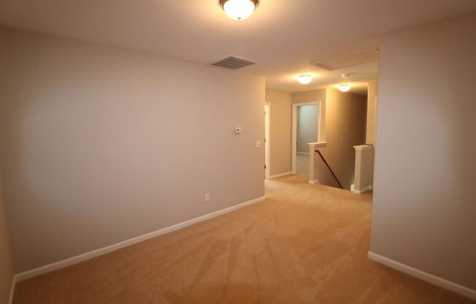
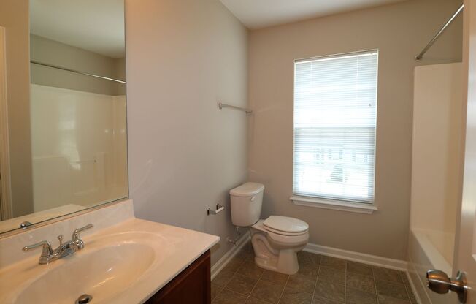
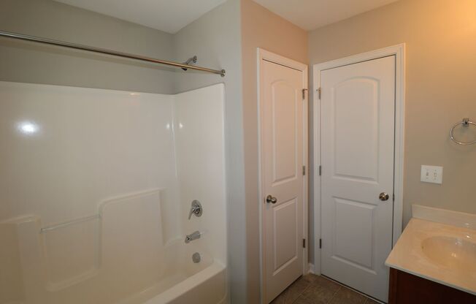
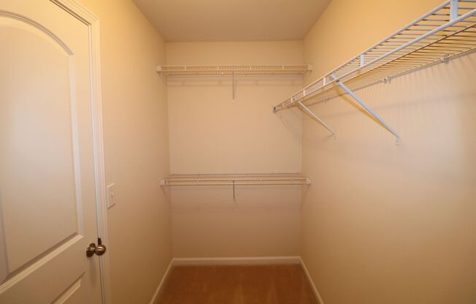
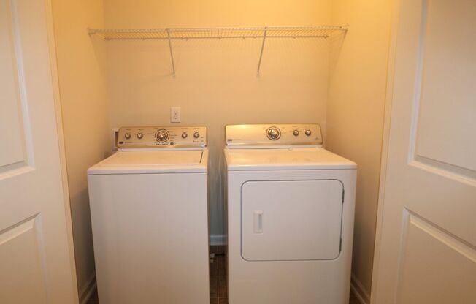
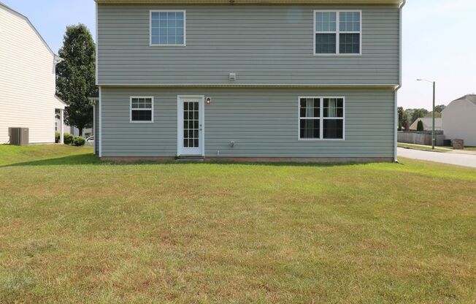
3092 Bushfield Drive
Winston Salem, NC 27127

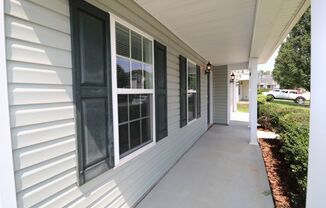
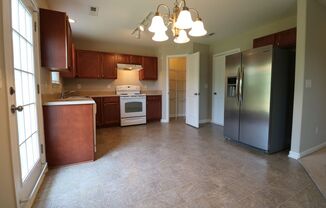
Schedule a tour
Similar listings you might like#
Units#
$1,675
3 beds, 2.5 baths,
Available now
Price History#
Price dropped by $75
A decrease of -4.29% since listing
23 days on market
Available now
Current
$1,675
Low Since Listing
$1,675
High Since Listing
$1,750
Price history comprises prices posted on ApartmentAdvisor for this unit. It may exclude certain fees and/or charges.
Description#
3 Bedrooms 2.5 Baths $1,675 Monthly Rent $1,675 Security Deposit No smoking Pets conditional with pet screening and non-refundable pet fee Elementary: Kimmel Farm Middle: Flat Rock High: Parkland Heating: Heat Pump Heating Fuel: Electric Cooling: Heat Pump Water Heater: Electric Water: Public Sewer: Public Description: Bright and inviting 3BR home with upstairs loft and 2 car attached garage. Downstairs features an open floor plan with spacious kitchen and living room. The foyer has a coat closet and powder room. Additional front den downstairs. Upstairs hosts all three bedrooms, loft, and laundry room with washer/ dryer included. Spacious hall bathroom with shower/ tub combo. Oversized primary BR with sitting area and walk in closet. Primary bathroom is flooded with natural light and features a separate soaking tub and stand up shower. All electric. Small dogs only. Directions: Take Bolton St and Burke Mill Rd SW to London Ln, turn R onto Ebert Rd, follow Pope Rd to Bushfield Dr
Listing provided by AppFolio
