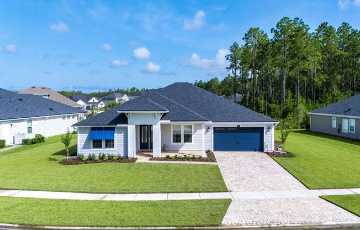
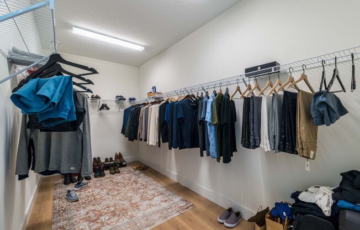
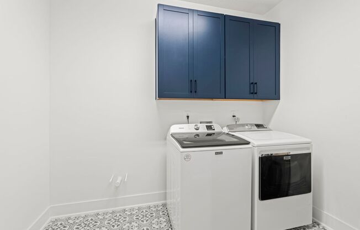
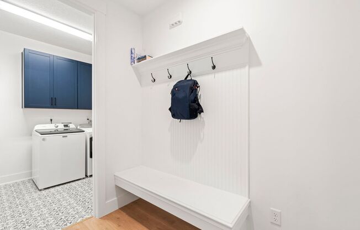
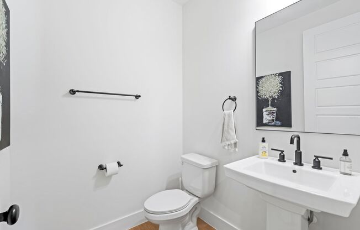
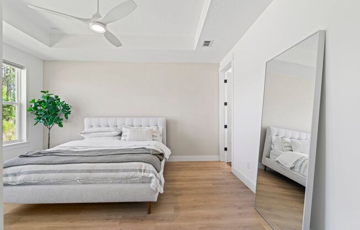
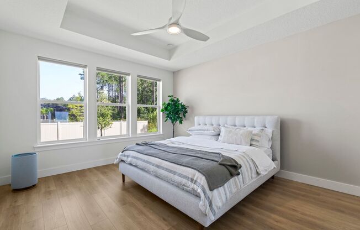
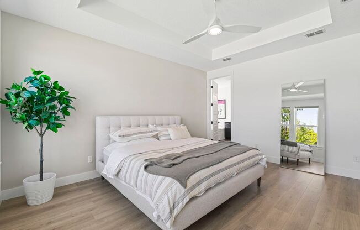
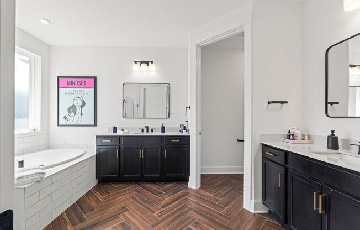
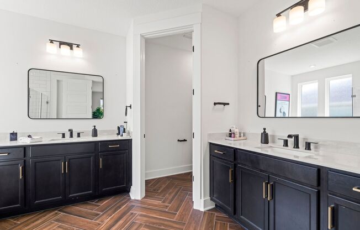
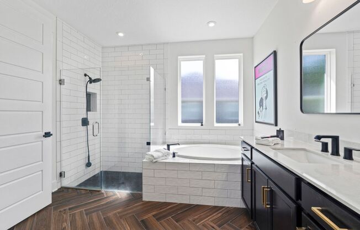
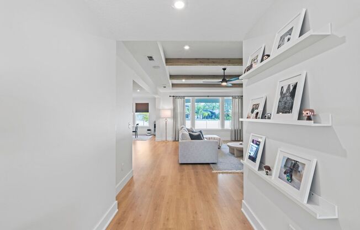
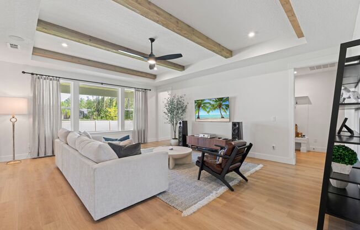
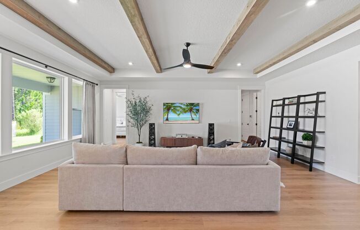
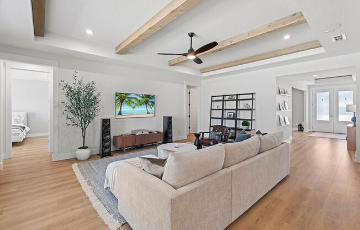
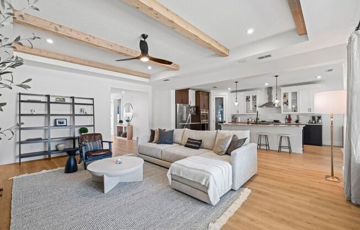
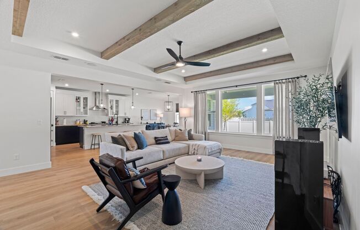
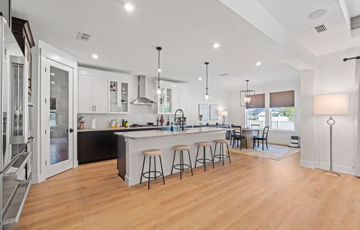
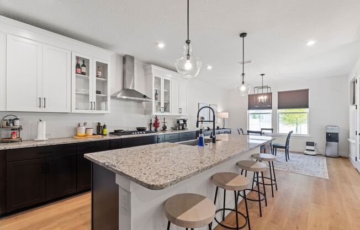
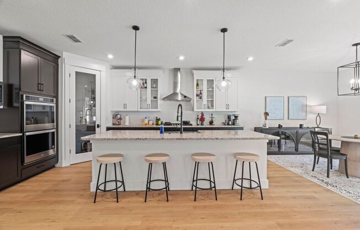
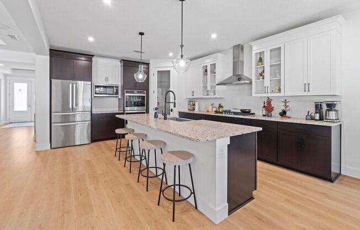
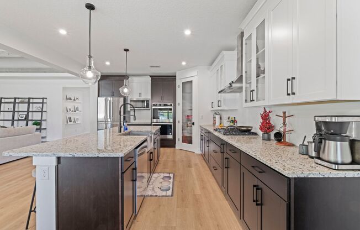
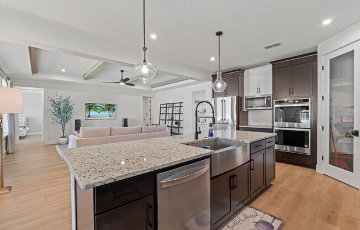
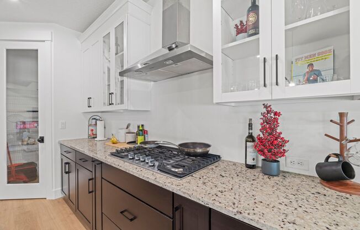
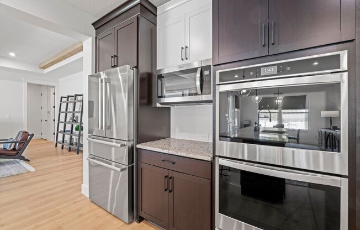
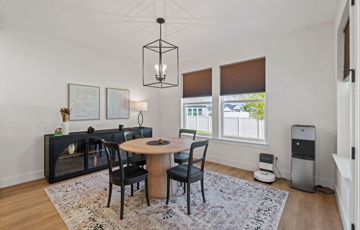
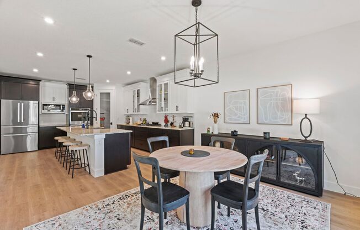
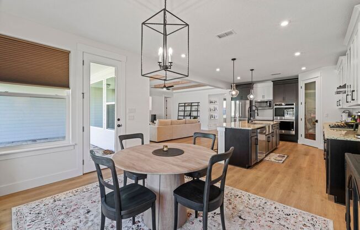
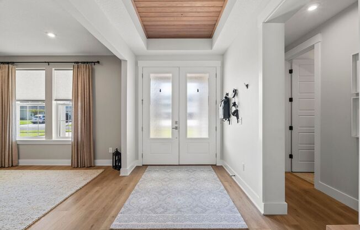
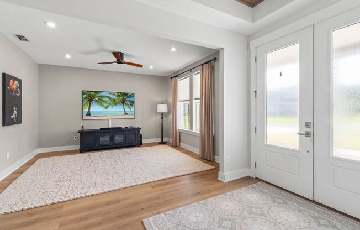
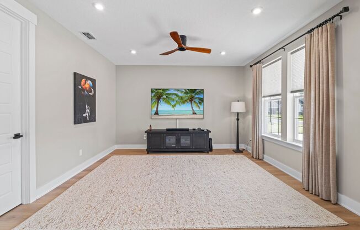
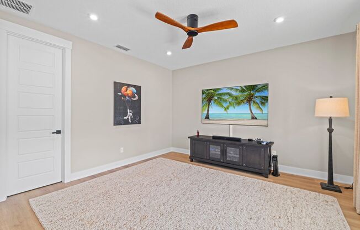
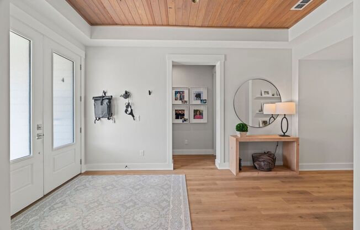
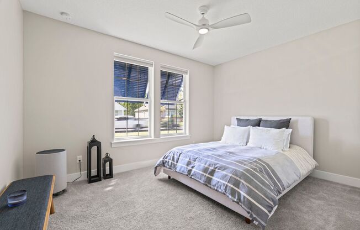
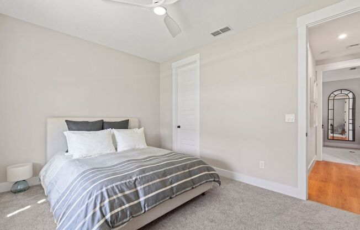
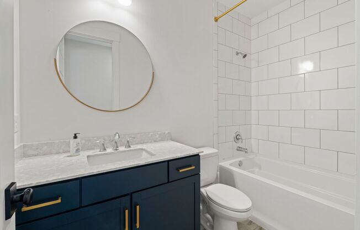
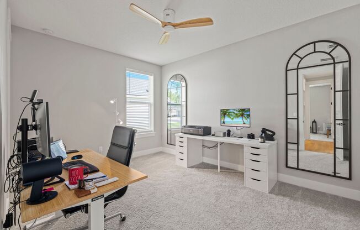
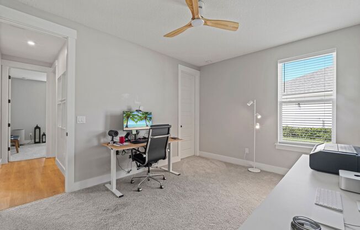
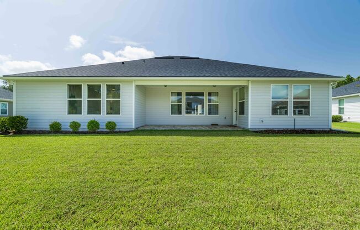
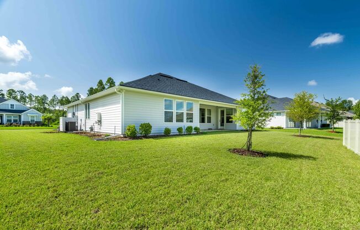
309 White Horse Way
St Johns, FL 32259

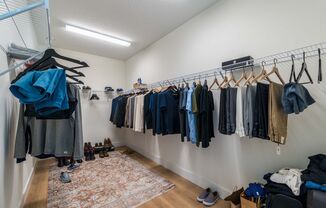
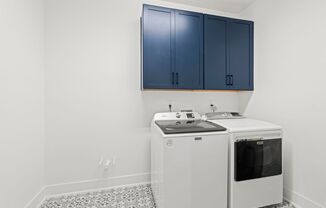
Schedule a tour
Units#
$3,800
3 beds, 2.5 baths,
Available now
Price History#
Price unchanged
The price hasn't changed since the time of listing
57 days on market
Available now
Price history comprises prices posted on ApartmentAdvisor for this unit. It may exclude certain fees and/or charges.
Description#
Like new home in home in Oxford Estates. Home features 3 Bedrooms, 2 Bathrooms, a half bath, a flex room that could be an office or converted to bedroom and almost 2500 sq ft. Gourmet Kitchen with 10 foot granite island, Gas cooktop, Double Convection ovens, SS appliances, 42' upper cabinets with upgraded glass front and a kitchen nook that overlooks open living room. Large Master with tray ceilings, Master Bath features wood look tile, 2 separate vanities, frameless walk in shower, separate tub and large walk in closet. Throughout the home there is Mohawk LVP, upgraded baseboards and trim molding, and 8 foot solid core doors. Open living room has cedar wood beams and tray ceilings. Tongue and grove and tray ceilings in Foyer. Pavered driveway, walkway, front porch and covered back patio, which is piped for gas. Tankless Gas Water Heater, Energy-Efficient windows and Solar Panels features. Gated neighborhood with no CDD, low HOA walking distance to community pool and playground
Listing provided by AppFolio