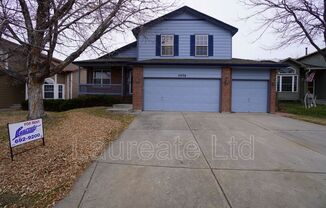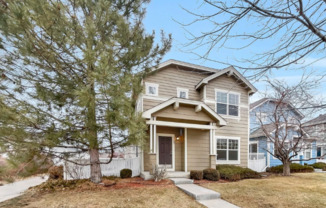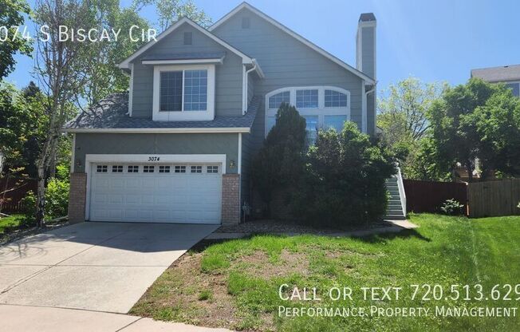
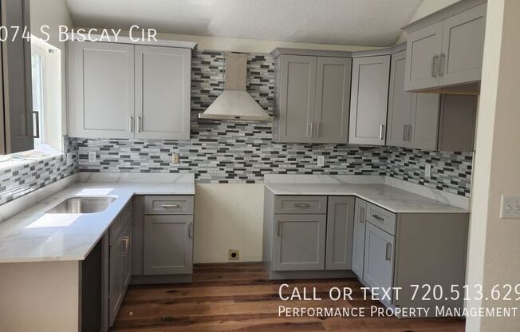
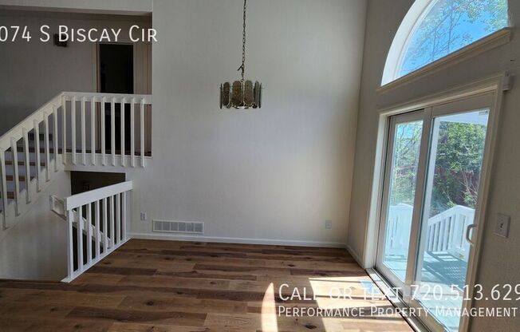
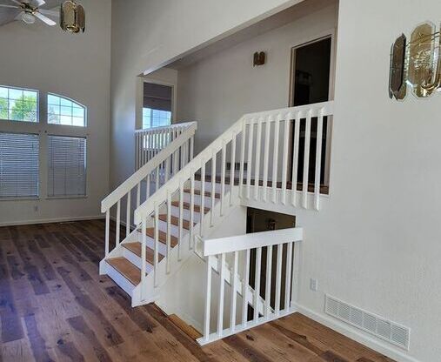
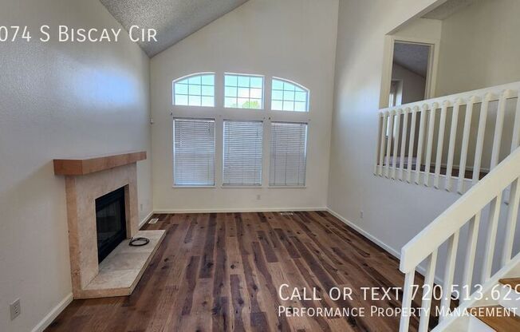
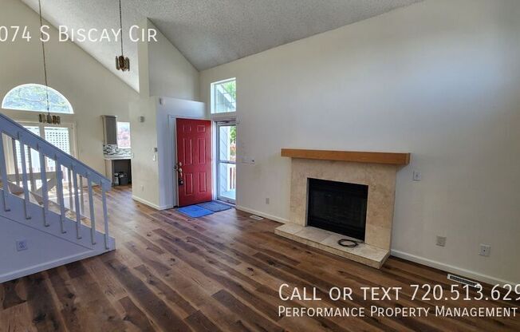
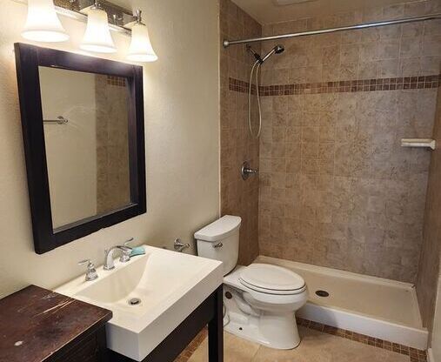
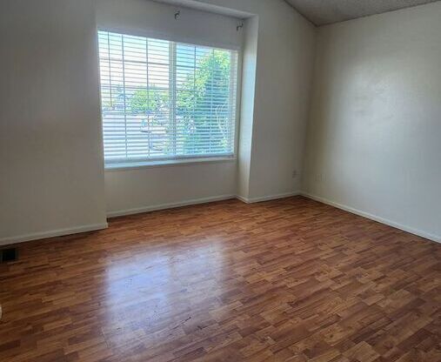
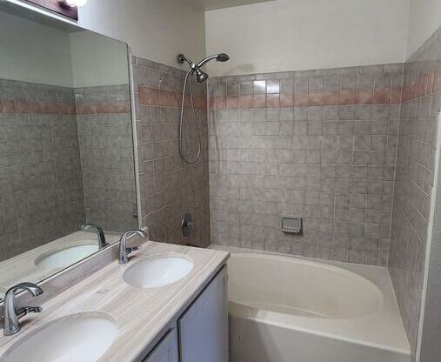
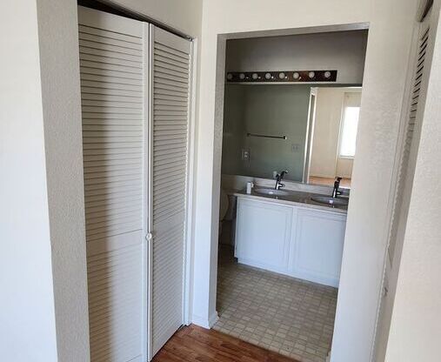
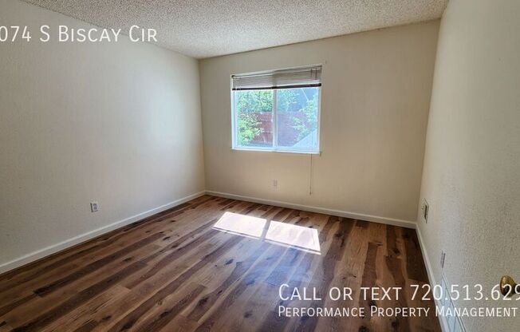
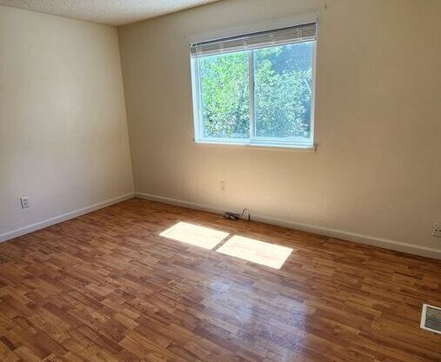
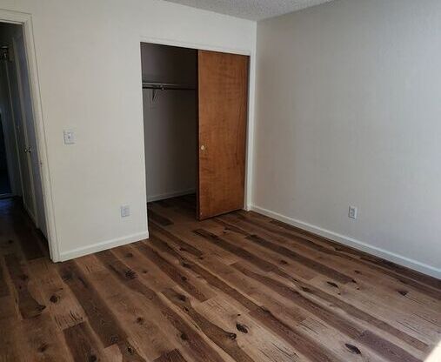
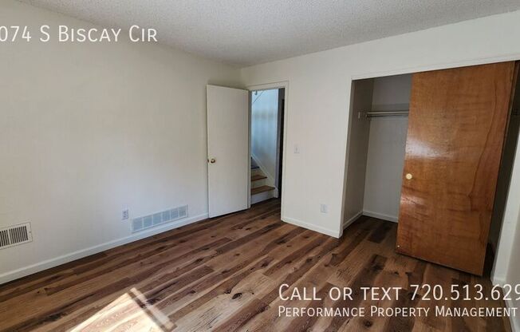
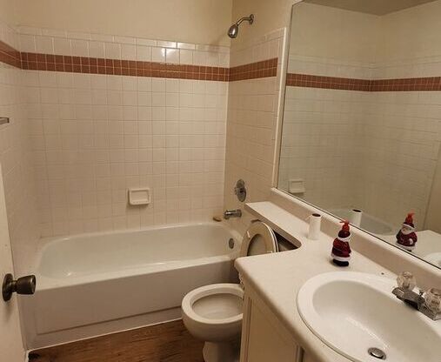
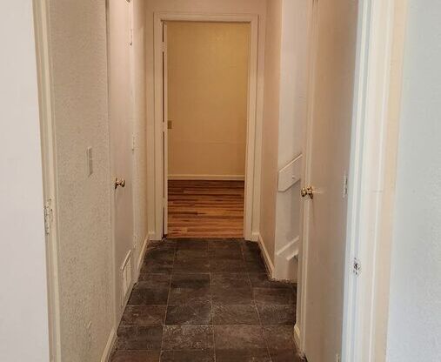
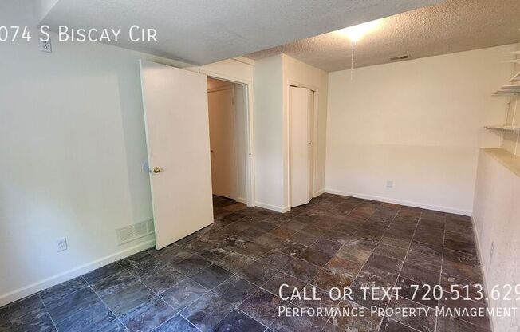
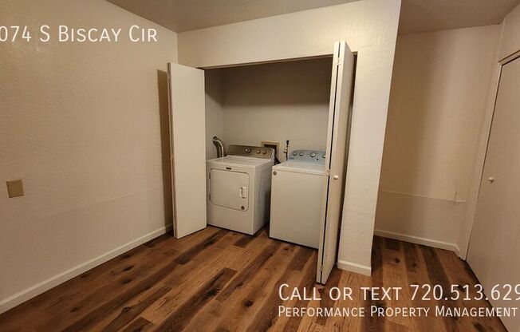
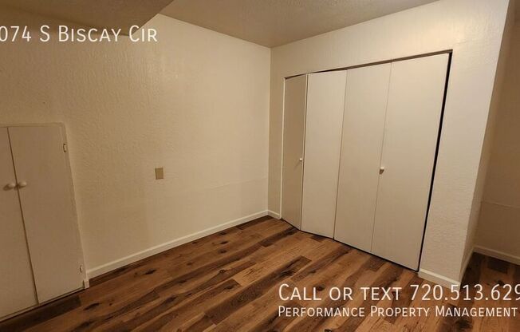
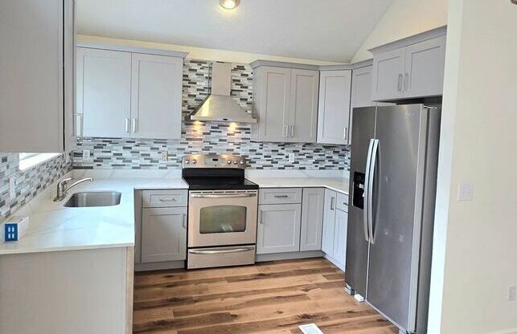
3074 S BISCAY CIR
Aurora, CO 80013

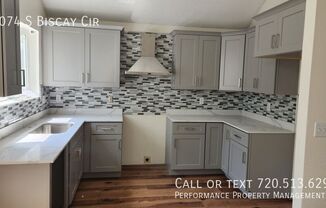
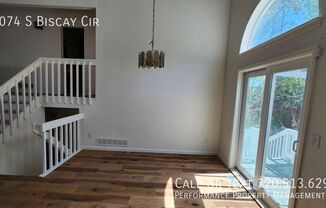
Schedule a tour
Units#
$2,750
4 beds, 3 baths, 1,839 sqft
Available now
Price History#
Price dropped by $100
A decrease of -3.51% since listing
27 days on market
Available now
Current
$2,750
Low Since Listing
$2,750
High Since Listing
$2,850
Price history comprises prices posted on ApartmentAdvisor for this unit. It may exclude certain fees and/or charges.
Description#
Welcome to 3074 S Biscay Cir, a charming split-level single-family home nestled on a quiet, corner lot in Aurora, CO. This spacious home offers 4 bedrooms and 3 bathrooms, along with a 2-car attached garage that provides plenty of storage options. Located within the highly acclaimed Cherry Creek School District, this home is perfect for families. The open-concept layout is filled with natural light, thanks to vaulted ceilings and brand-new flooring throughout. The inviting living room features a cozy wood fireplace, seamlessly flowing into the bright dining area and an updated kitchen with new cabinetry, stainless steel appliances, and a modern vent hood. Upstairs, you'll find a beautifully renovated bathroom and a large master bedroom with his-and-her closets, along with a generously sized second bedroom. The garden-level floor offers a full bathroom and a third bedroom. The fully finished basement adds even more living space with a rec room and a non-conforming bedroom, providing plenty of room for guests or home office needs. Outside, the large backyard is perfect for entertaining, featuring a Trex deck, a stamped concrete patio, and several mature fruit trees. The property also includes a large utility shed for additional storage. Conveniently located near shopping, dining, and entertainment, with easy access to E-470, this home offers both comfort and convenience. Additional Information: ⢠No smoking ⢠Pet fee applies ⢠All utilities paid by tenant. None
