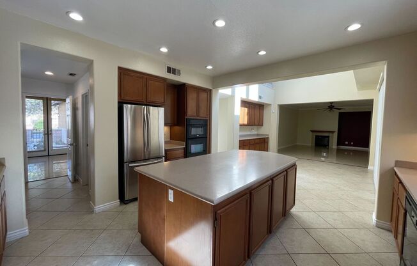
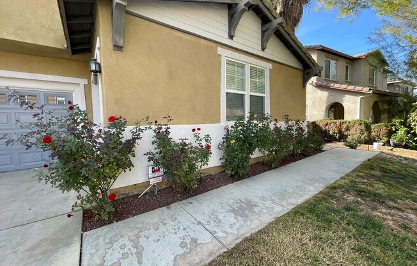
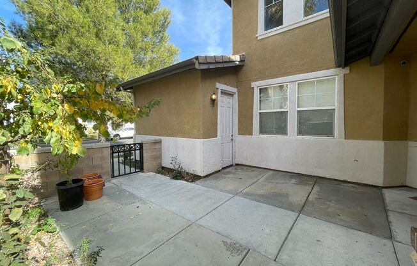
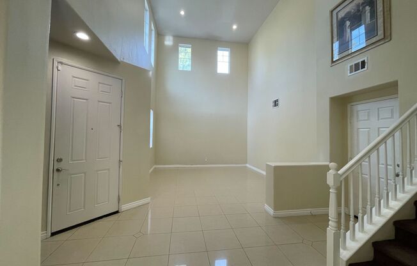
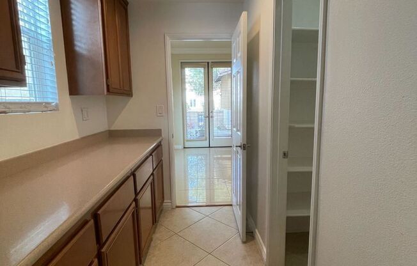
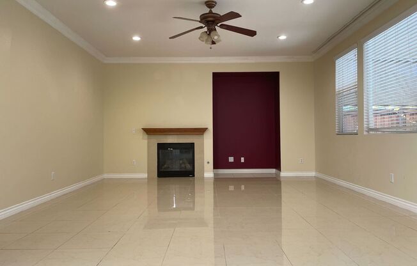
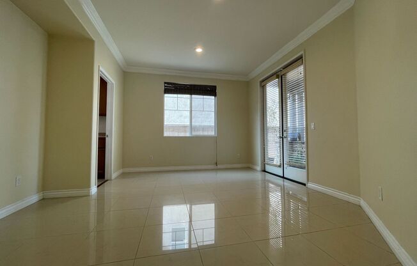
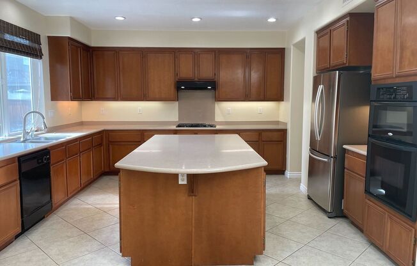
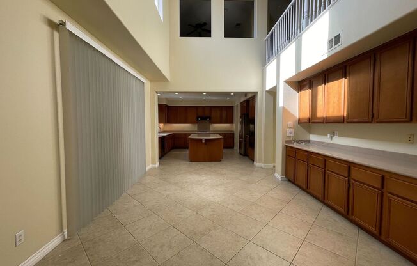
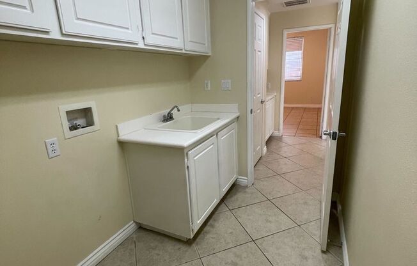
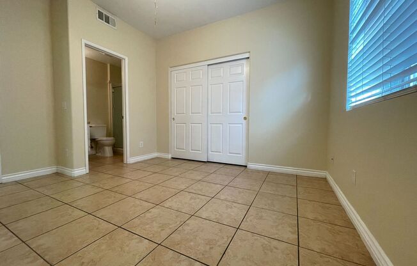
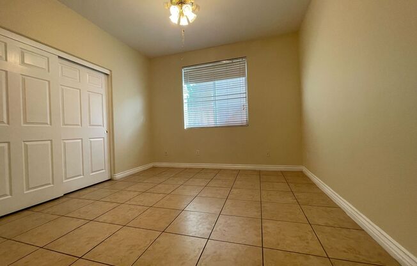
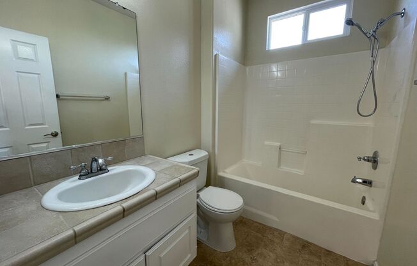
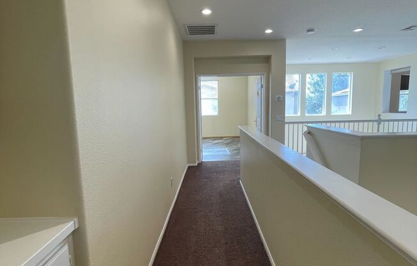
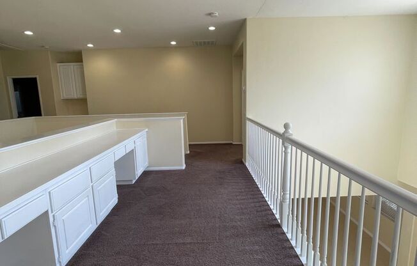
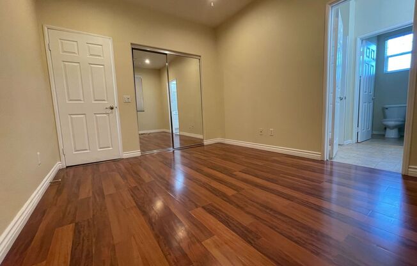
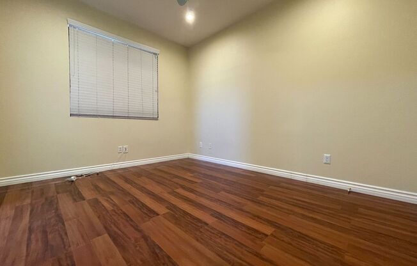
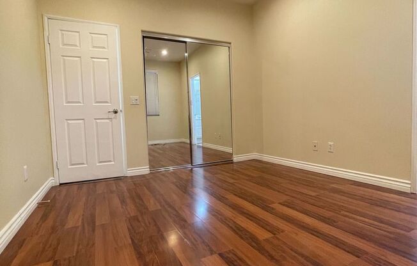
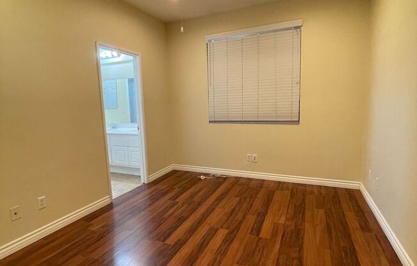
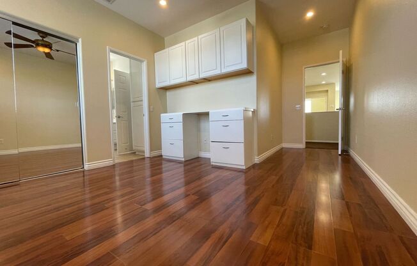
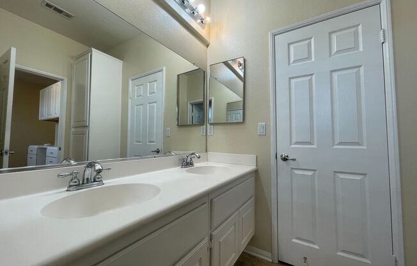
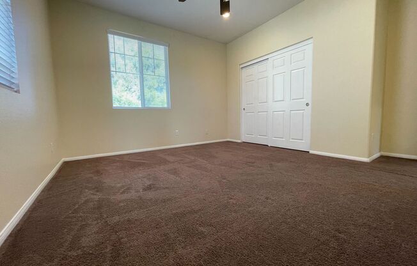
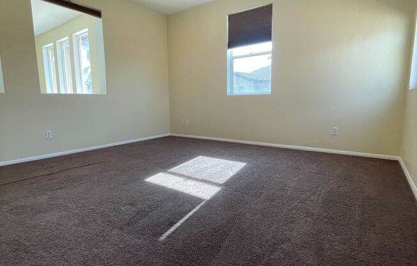
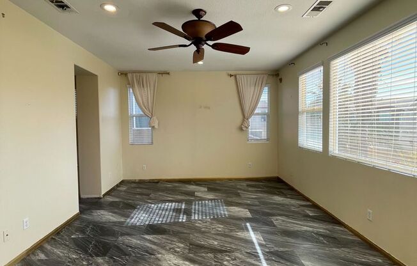
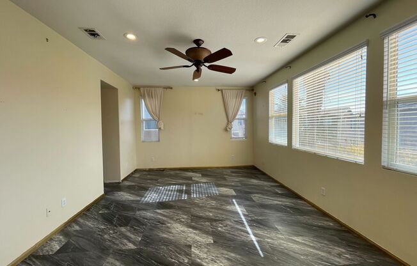
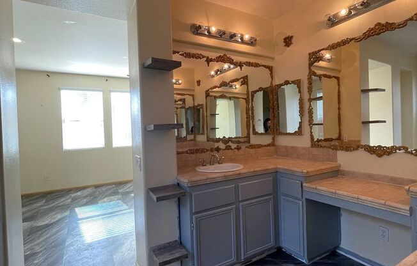
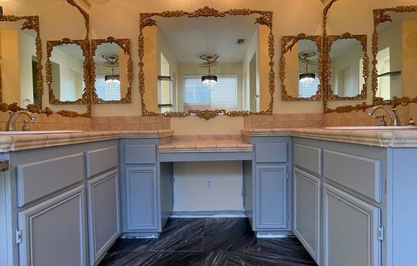
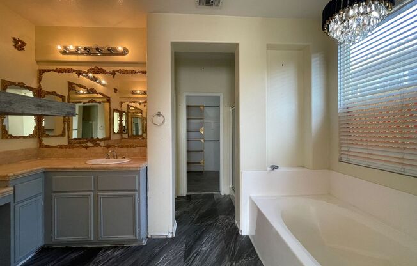
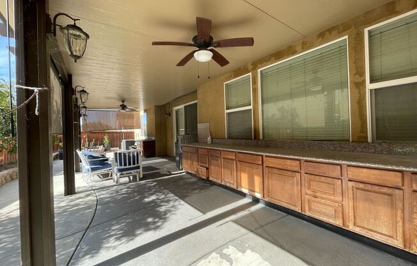
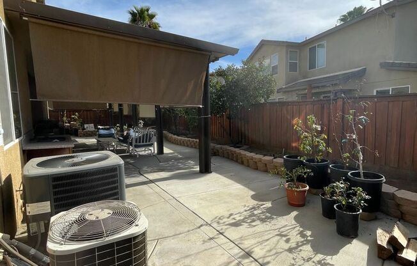
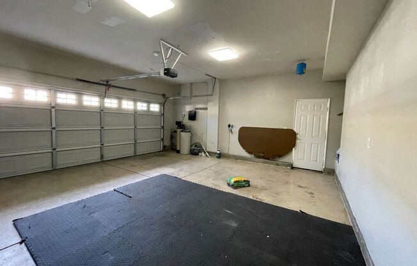

3065 STATICE CT
Hemet, CA 92545

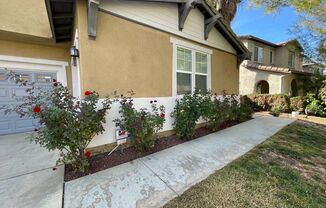
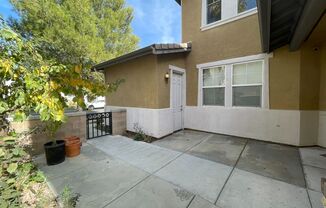
Schedule a tour
Units#
$3,345
5 beds, 4.5 baths,
Available now
Price History#
Price dropped by $155
A decrease of -4.43% since listing
31 days on market
Available now
Current
$3,345
Low Since Listing
$3,345
High Since Listing
$3,500
Price history comprises prices posted on ApartmentAdvisor for this unit. It may exclude certain fees and/or charges.
Description#
Beautiful 5-bedroom, home with a 3-car garage in the exclusive gated community of Willowalk, West Hemet. Conveniently located near Sanderson and just a minute from Domenigoni Parkway for easy freeway access. This home features many upgrades, including solar panels, LED lighting throughout. There's a spacious loft/movie room, a versatile den or office with plenty of cabinets and counter space, and a walk-in butler's pantry in the kitchen. The kitchen opens to a formal dining room with French doors and includes a large island and Corian counters. Additional spaces include a formal living room, a breakfast nook, and a big family room. Outdoor highlights include a front porch with a security door, a backyard with a built-in kitchen for cooking and entertaining, granite counters, dual sinks, ample cabinet storage, and a natural gas hookup. The community also offers scenic views and peaceful walking paths, perfect for exercising or enjoying time with your dog. This home comes equipped with a water softener system. Perfect for comfortable living and entertaining! -Outdoor Patio with Kitchen to Cook! -Close to Shopping Center -Solar -Washer & Dryer Hookups -Central Heating & Air -Gated Community -24Hr Security Patrol *Tenant pays all utilities and landscaping *Renter's Insurance Required *By renting with C&C Property Management, you will be automatically enrolled in the Tenant Home Assistant Program for the duration of your tenancy. There will be a fee of $30 per month in addition to your monthly rent charge. *Pets allowed on a case-by-case basis with a $50 monthly pet fee **Rent is based on the monthly average cost, spread over 1 year. With this offer, you'll pay for two weeks the second month of your lease, and the rent for all remaining months will be $3,500.** To Schedule a Showing Please Visit:
Listing provided by AppFolio