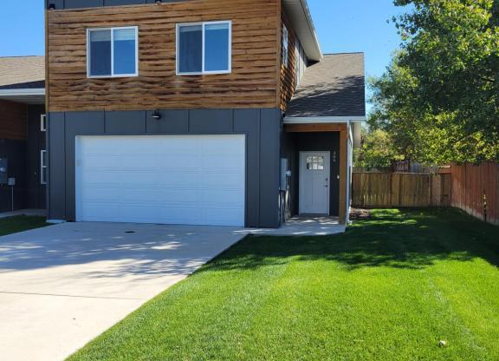
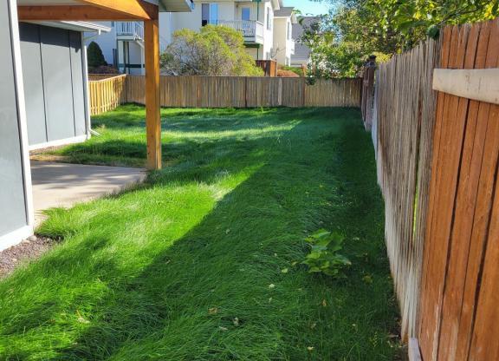
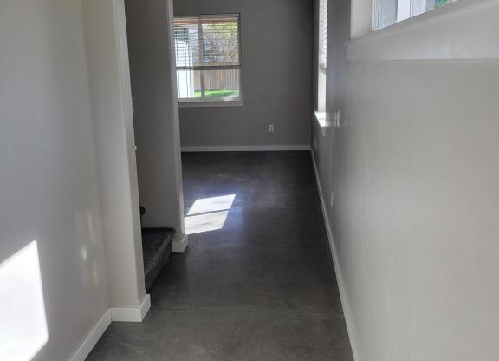
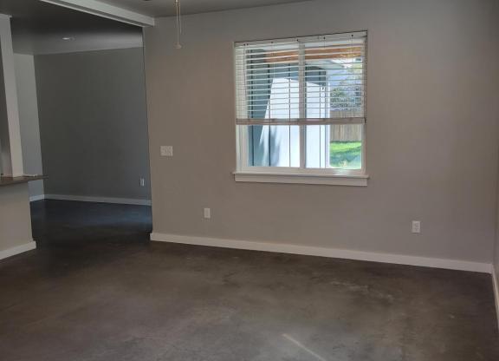
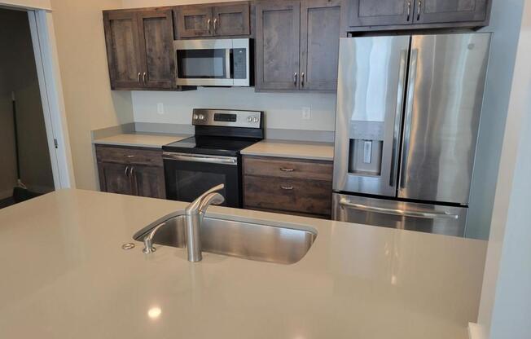
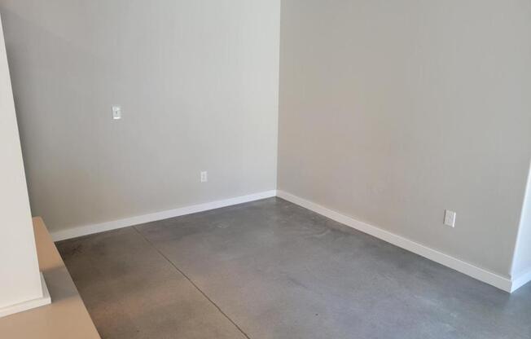
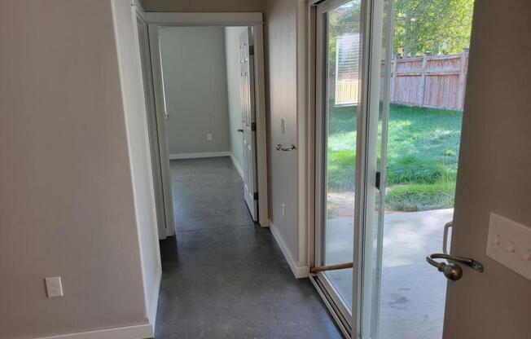
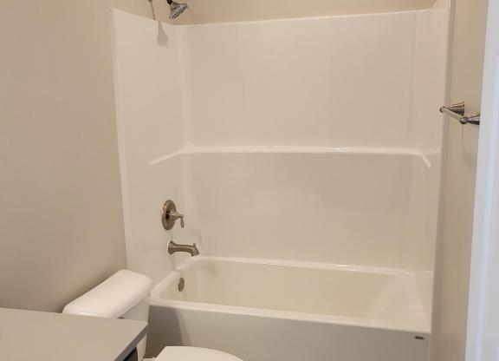
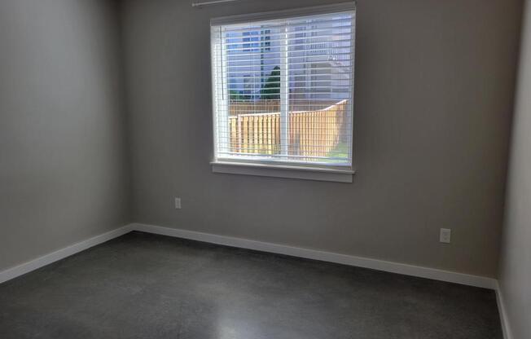
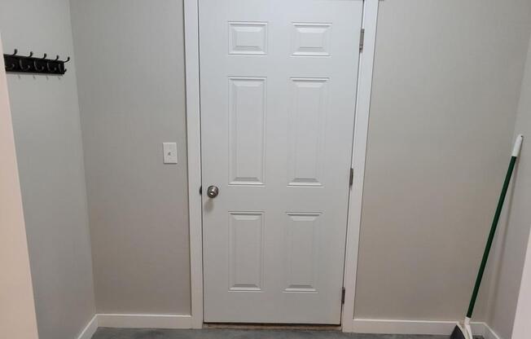
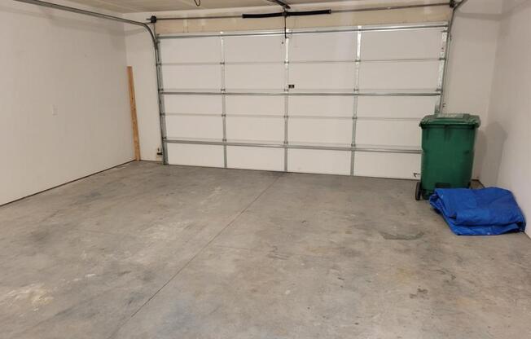
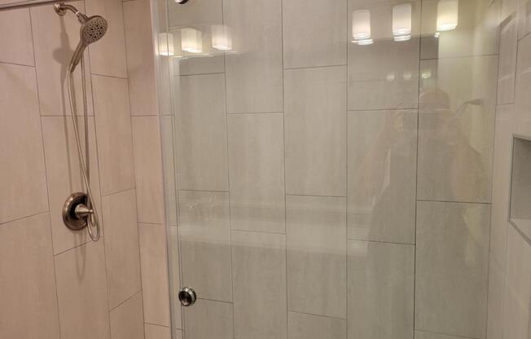
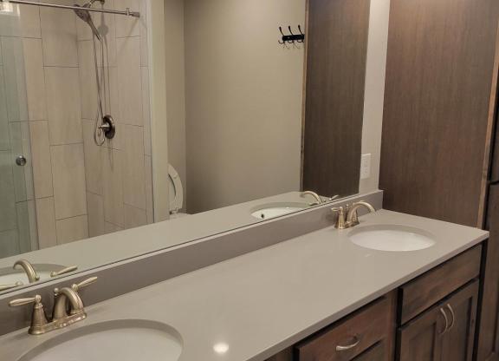
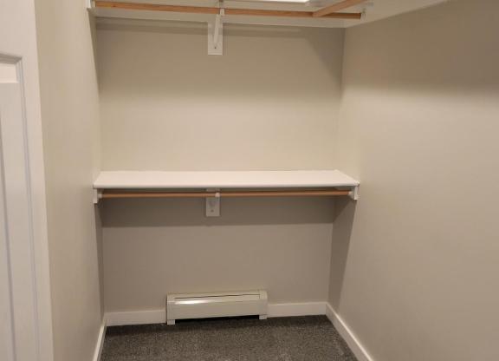
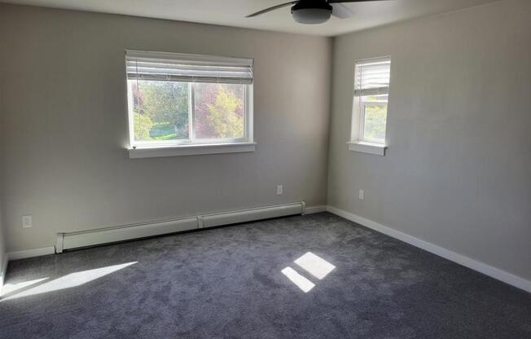
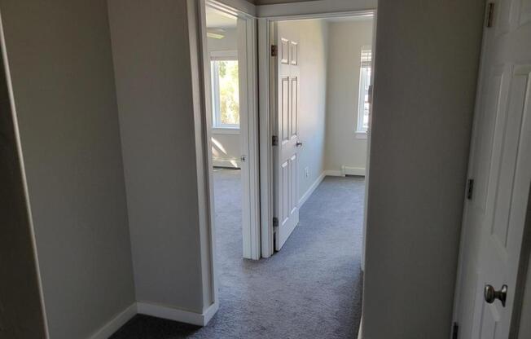
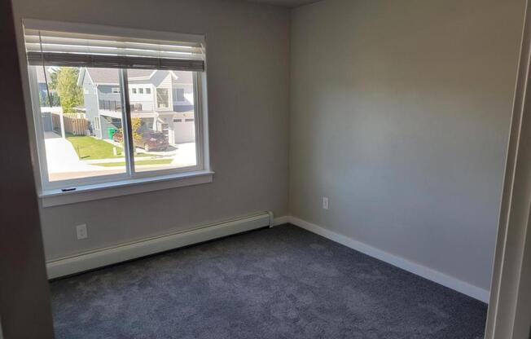
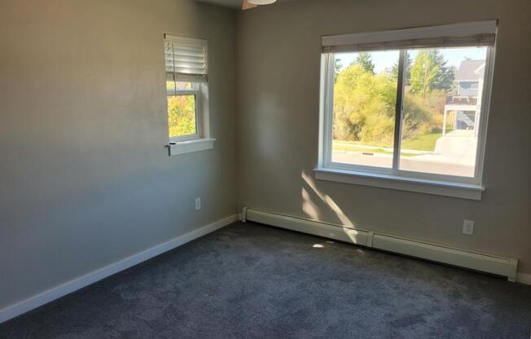
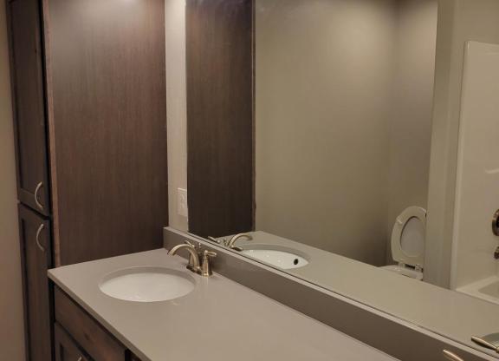
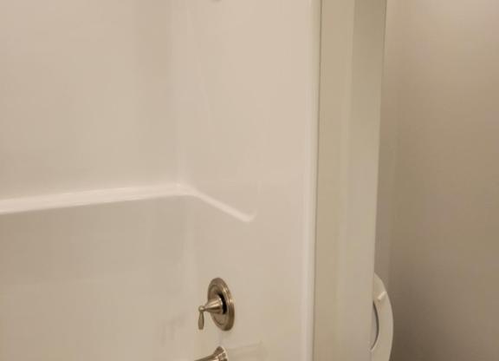
306 Meriwether Ave
Bozeman, MT 59718-3724

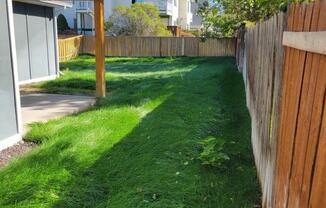
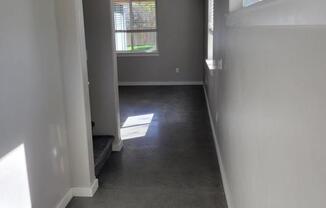
Schedule a tour
Units#
$3,400
4 beds, 3 baths, 1,975 sqft
Available now
Like new 4 Bedroom 3 Bathroom end unit Townhouse. Open floor plan with large living, dining, and kitchen area. Kitchen has new stainless steel appliances and large island with beautiful quartz countertops. Radiant heated concrete floors on first floor and baseboard hotwater heat upstairs offers efficient and quiet heating of the whole house. Backyard patio overlooks spacious fully fenced backyard. Large master bedroom with glassed in tile shower and large walk-in closet. Each bedroom is spacious and has remote controlled ceiling fan to keep them cool in the summer. Upstairs laundry room with new Washer and Dryer. Large double car garage to park your sweet ride and store away your bikes. Mudroom and several linen closets provide ample storage for this unit. Dog allowed for additional $100/mo. and extra security deposit. Tenant responsible for lawn care of the backyard and driveway snow removal. The HOA manages front yard lawncare, lawn irrigation, and sidewalk snow removal. Please contact Ryan Mattick at RDM Property Management for a showing (406) 600-4807. $3400/month.
Price History#
Price dropped by $200
A decrease of -5.56% since listing
6 days on market
Available now
Current
$3,400
Low Since Listing
$3,400
High Since Listing
$3,600
Price history comprises prices posted on ApartmentAdvisor for this unit. It may exclude certain fees and/or charges.
Description#
Like new 4 Bedroom 3 Bathroom end unit Townhouse. Open floor plan with large living, dining, and kitchen area. Kitchen has new stainless steel appliances and large island with beautiful quartz countertops. Radiant heated concrete floors on first floor and baseboard hotwater heat upstairs offers efficient and quiet heating of the whole house. Backyard patio overlooks spacious fully fenced backyard. Large master bedroom with glassed in tile shower and large walk-in closet. Each bedroom is spacious and has remote controlled ceiling fan to keep them cool in the summer. Upstairs laundry room with new Washer and Dryer. Large double car garage to park your sweet ride and store away your bikes. Mudroom and several linen closets provide ample storage for this unit. Dog allowed for additional $100/mo. and extra security deposit. Tenant responsible for lawn care of the backyard and driveway snow removal. The HOA manages front yard lawncare, lawn irrigation, and sidewalk snow removal. Please contact Ryan Mattick at RDM Property Management for a showing . $3400/month
Listing provided by Rentec Direct · Source