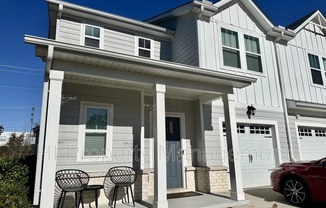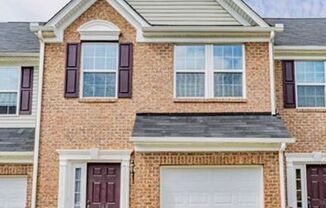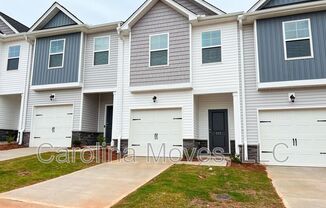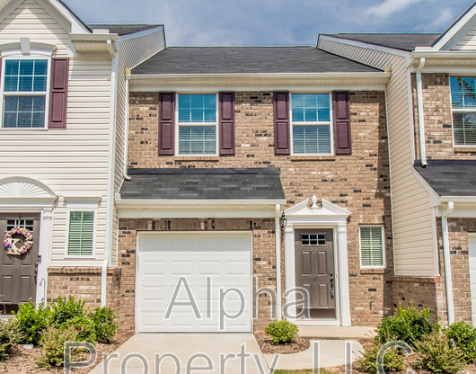
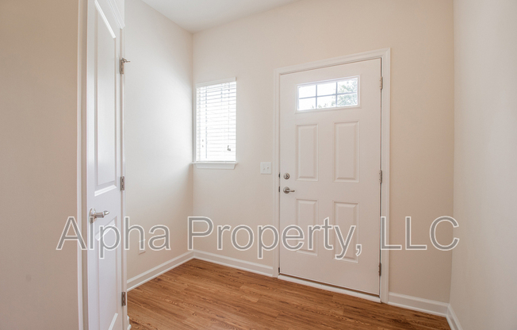
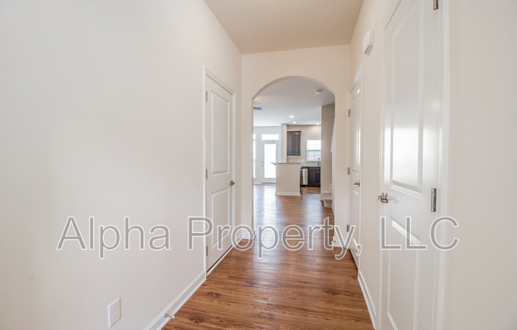
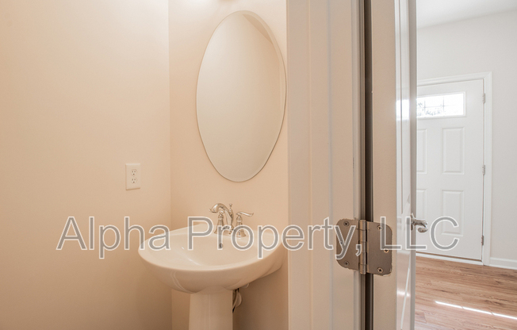
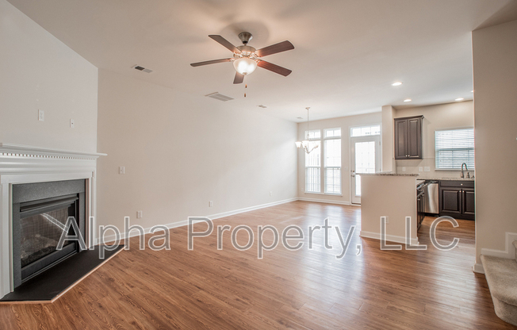
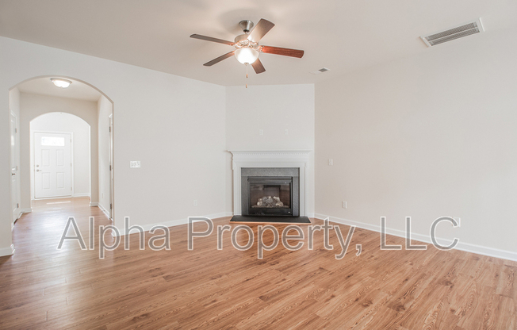
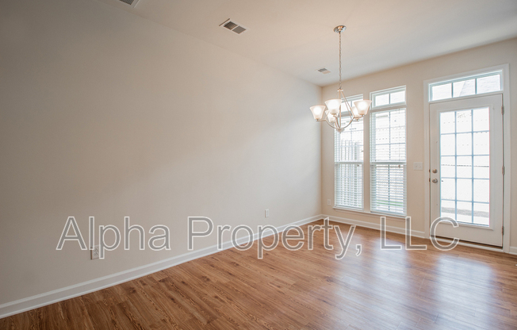
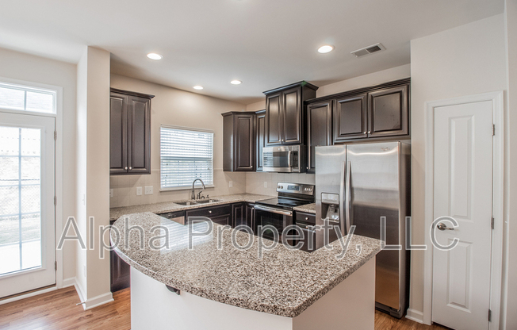
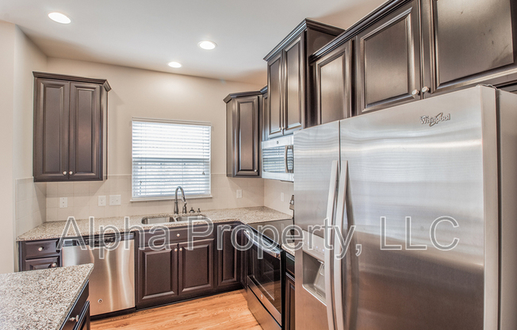
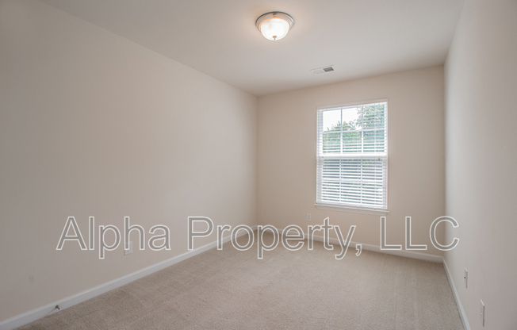
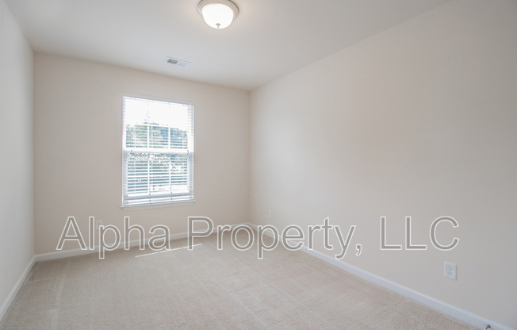
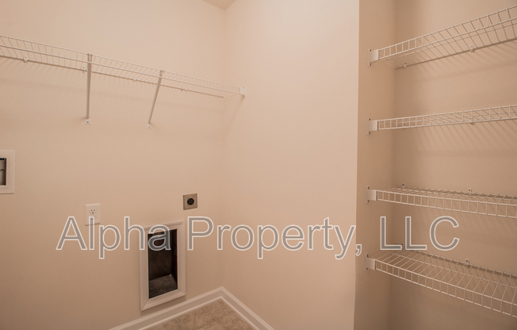
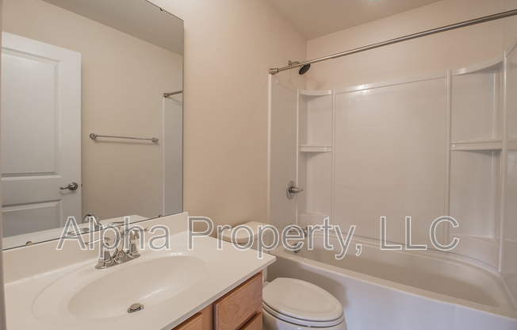
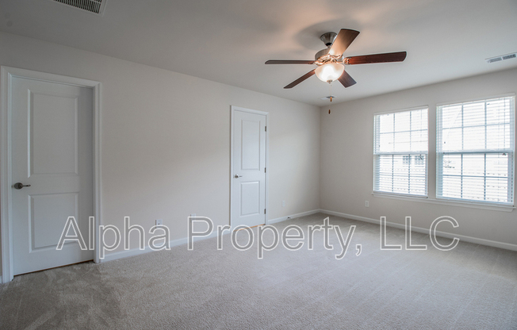
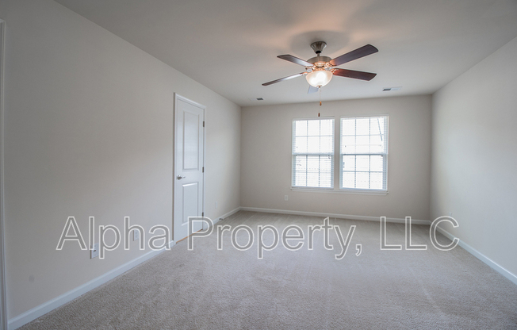
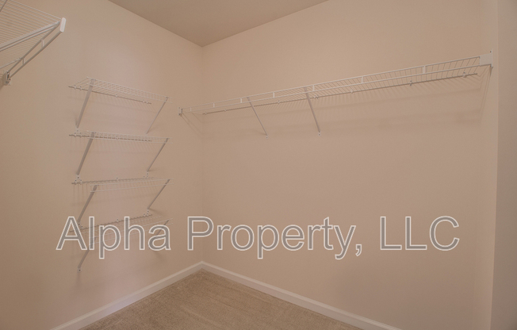
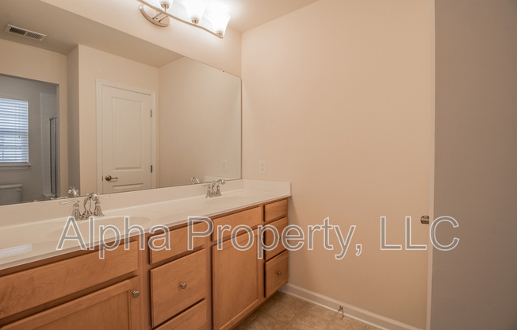
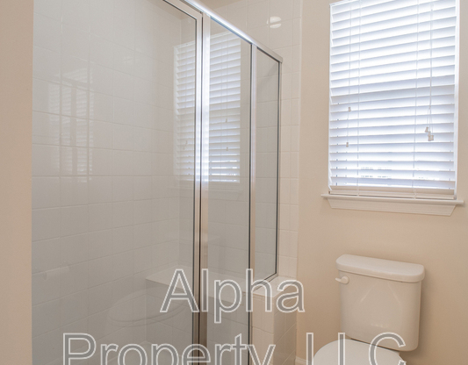
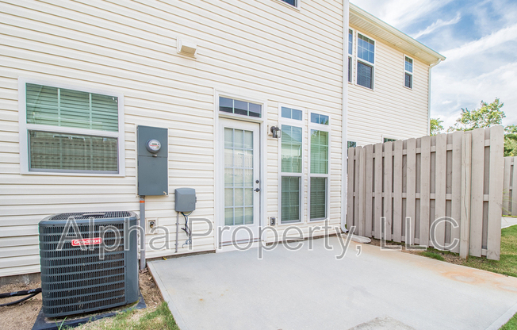
305 CHRISTIANE WAY
Greenville, SC 29607

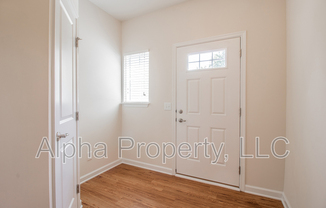
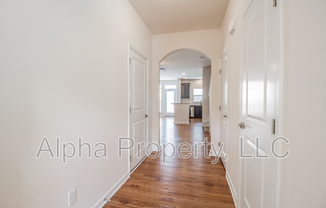
Schedule a tour
Units#
$1,895
3 beds, 2.5 baths, 1,565 sqft
Available now
Price History#
Price unchanged
The price hasn't changed since the time of listing
43 days on market
Available now
Price history comprises prices posted on ApartmentAdvisor for this unit. It may exclude certain fees and/or charges.
Description#
**PLEASE DO NOT DISTURB CURRENT RESIDENTS** **AVAILABILITY DATE IS TENTATIVE ON CURRENT TENANTS' MOVE OUT INSPECTION** Estimated Availability Date: 01/04/2025 Enjoy this beautiful Townhome located in the Townes at Cardinal Creek subdivision. Located right off of Woodruff Rd and very convenient to all shopping centers, restaurants, the new Fresh Market, minutes to Downtown Greenville and easy access to both I385 and I85. It features foyer that opens into family, dining room and a fireplace. The kitchen has lots of upgrades â Gourmet island, 42â maple espresso cabinets with crown molding, Brushed nickel hardware, granite counter tops, ceramic tile backsplash, garbage disposal, exhaust vent, and stainless steel appliances. Ascend the staircase to the second floor featuring three bedrooms, including master bedroom with an enormous walk-in closet and shower with glass door and surround tile and garden tub. 2 Bedrooms upstairs with large closets and laundry room with washer and dryer connections and a linen closet provides plenty of storage space. Ceiling fan complete upstairs and downstairs to enjoy summer time. PLEASE NOTE: Appliances and furniture donât convey the property. Pictures are for marketing purposes only. Potential Tenants are required to confirm and see the propertyâs current condition. Smoking Policy: NO SMOKING or VAPING ALLOWED in the property Pet Stipulations: Pets Negotiable. Owner has to approve. Pet Fees Apply. Call for Details. Air Conditioning: Central Electric Air Heating Type: Central Gas Heat Water Heater Type: Gas Water Heater Appliances: Refrigerator, Stove, Dishwasher, Microwave, (Washer/Dryer Negotiable) Water Company:Greenville Water Gas: Piedmont Natural Gas Electric Company: Laurens Electric Washer/Dryer Connections: Yes Cable/Internet: ATT Elementary School: Mauldin Elementary Middle School: Mauldin Middle High School: Mauldin High Amenities: Convenient to Downtown Greenville, Convenient to Woodruff Rd Shopping, Lawn Maintenance Included, Back Patio, Convenient to Shops and Restaurants, Easy Access to Interstate
