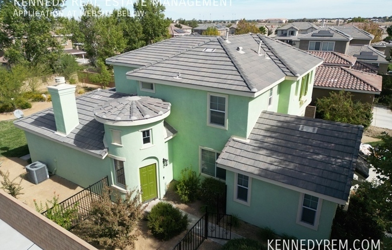
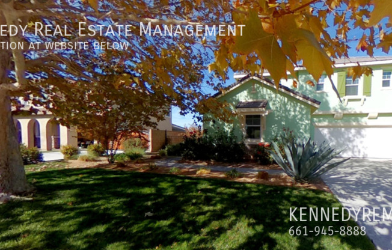
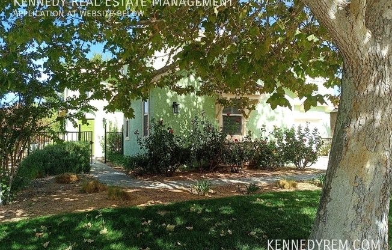
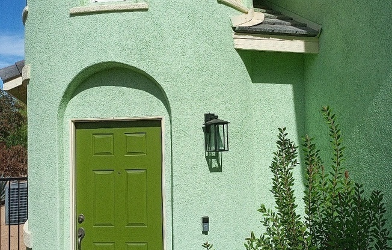
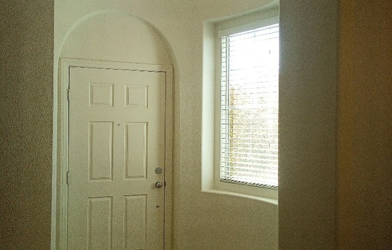
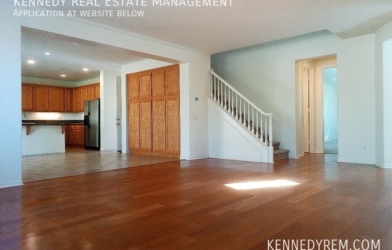
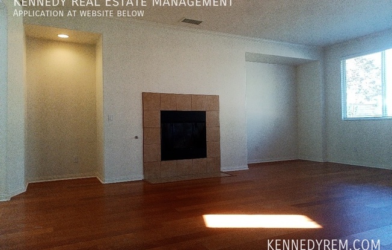
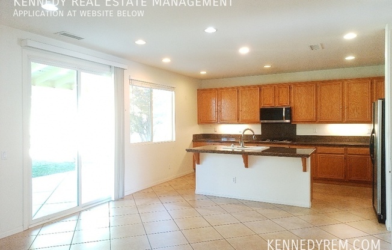
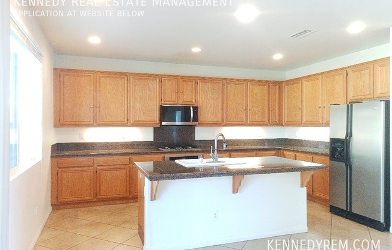
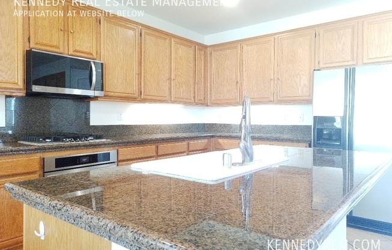
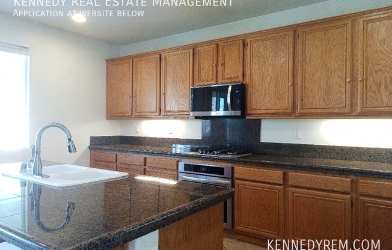
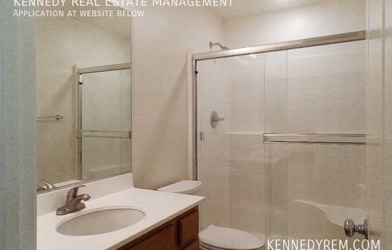
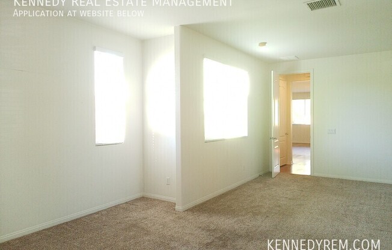
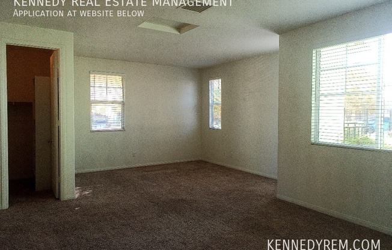
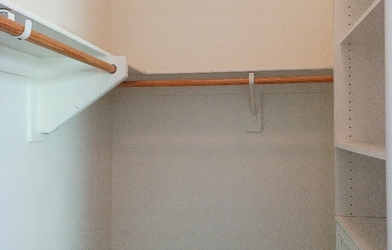
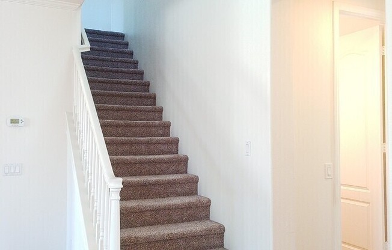
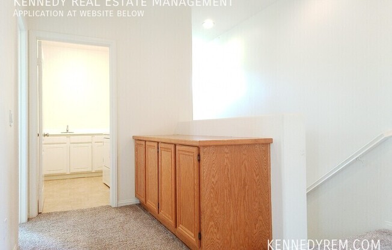
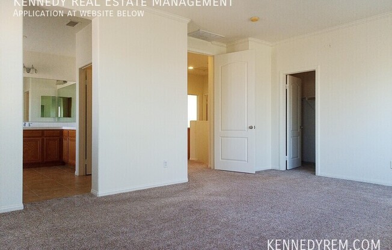
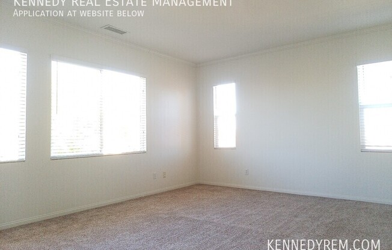
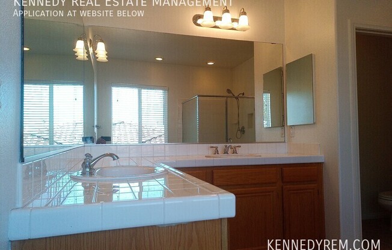
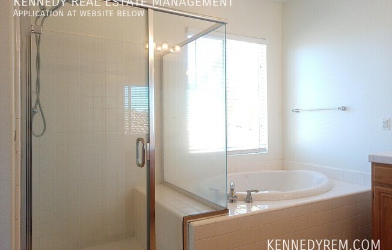
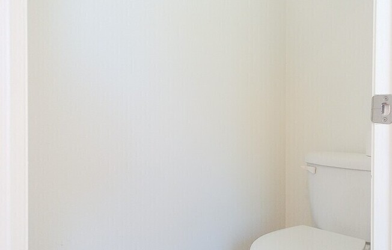
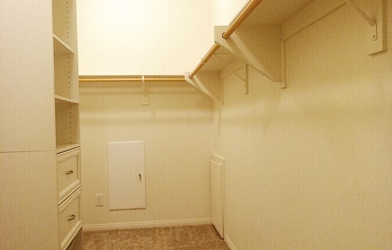
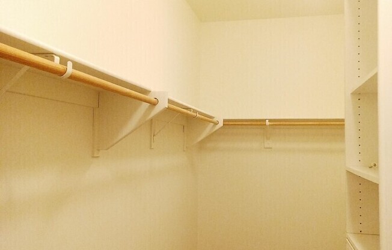
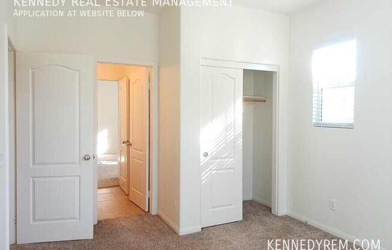
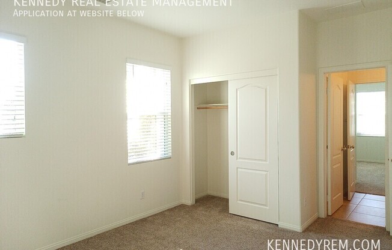
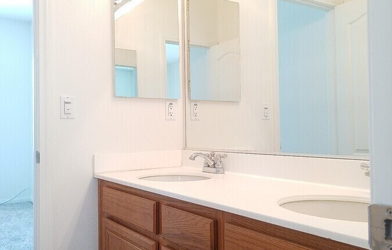
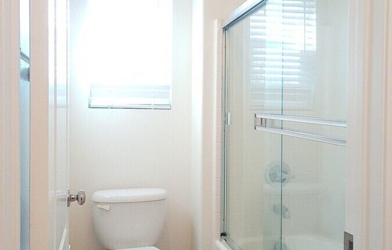
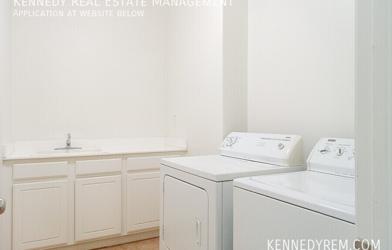
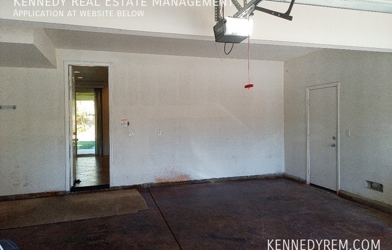
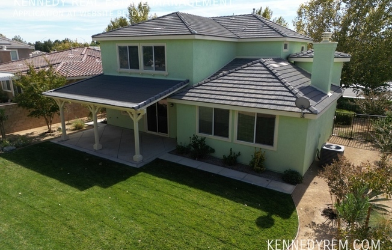
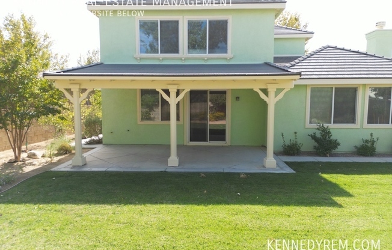
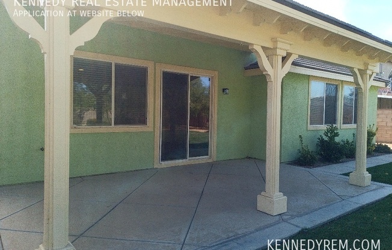
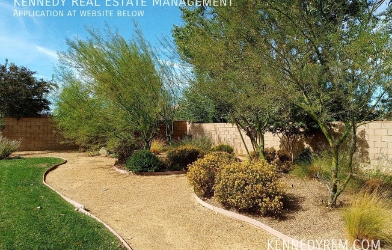
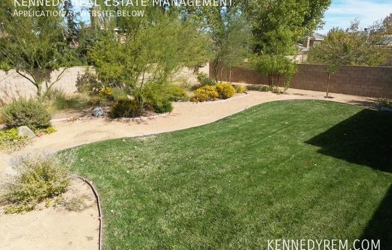
3039 Albret St
Lancaster, CA 93536

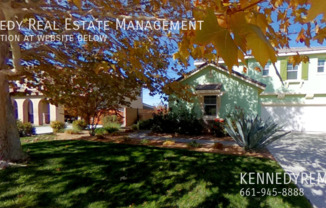
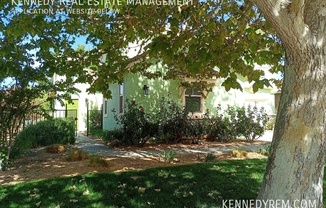
Schedule a tour
Units#
$2,995
4 beds, 3 baths, 2,695 sqft
Available now
Price History#
Price dropped by $200
A decrease of -6.26% since listing
17 days on market
Available now
Current
$2,995
Low Since Listing
$2,995
High Since Listing
$3,195
Price history comprises prices posted on ApartmentAdvisor for this unit. It may exclude certain fees and/or charges.
Description#
This expansive 2695 square foot home, nestled on a serene street in west Lancaster, is ready for you to make it your own. Entrance: Step through the dramatic entry with its high ceiling into the vast living room, adorned with wood flooring, a cozy fireplace, and entertainment alcoves. Living Areas: The kitchen, featuring an island, seamlessly integrates with the living room, creating an open and inviting floor plan. Ground Floor: A spacious bedroom with a walk-in closet, comparable in size to a small apartment, is conveniently located next to a full bathroom equipped with both a bathtub and shower, and is perfect for a family member who might be challenged by stairs. Upper Level: Ascend to find a spacious hallway lined with ample linen storage, leading to three bedrooms and an upstairs laundry room complete with cabinets, a countertop, and sink. Primary Suite: The primary bedroom boasts a sizable walk-in closet and an en suite bathroom with dual sinks, a separate garden bathtub, a shower, and a private toilet area. Additional Bedrooms: Two other generously sized bedrooms come with ample closet space and share a dual-access bathroom that includes a private toilet and shower. Garage: A two-car garage provides direct access to the kitchen for added convenience. Outdoor Space: The backyard is fully landscaped, featuring: A large covered patio ideal for grilling and dining, meandering pathways for peaceful strolls, and an expansive area of turf grass perfect for play and outdoor activities. This home combines functionality with elegance, offering both privacy and space