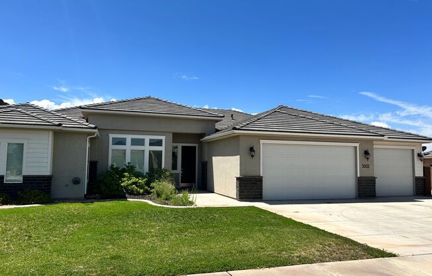
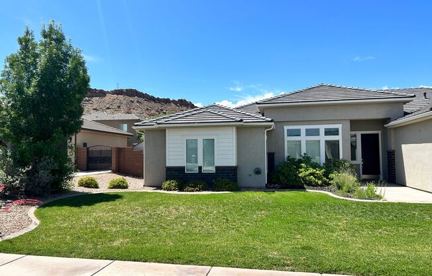
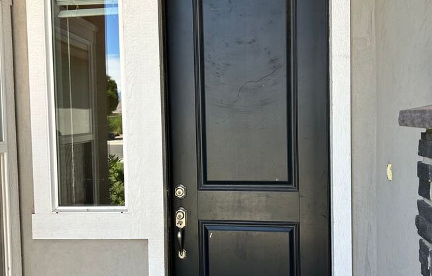
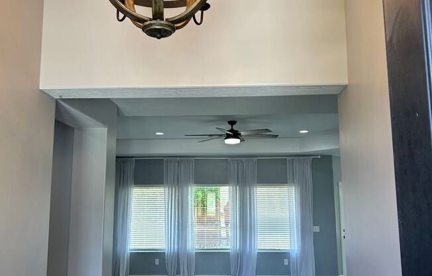
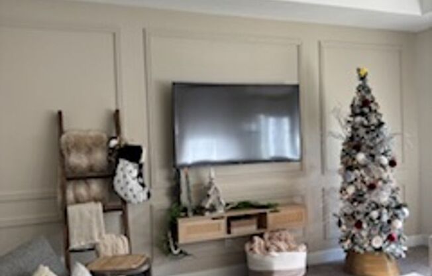
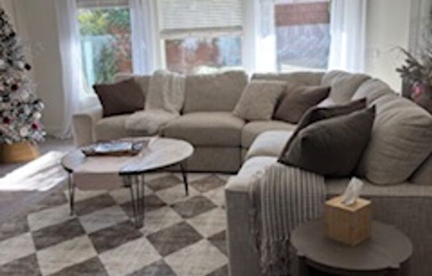
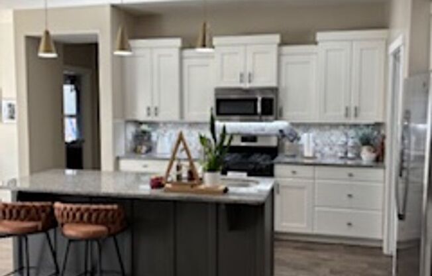
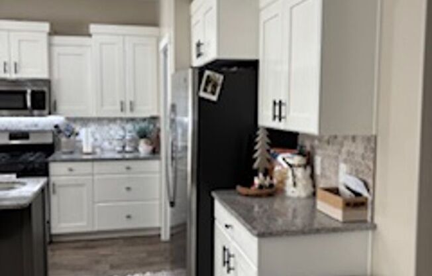
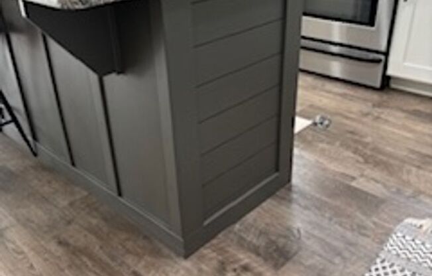
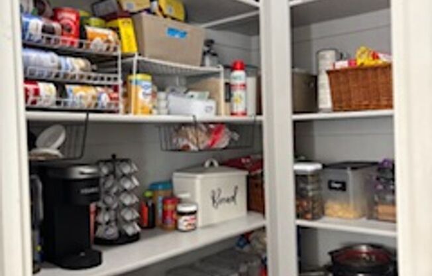
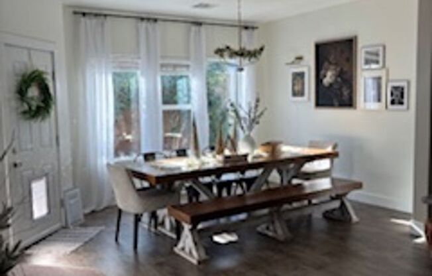
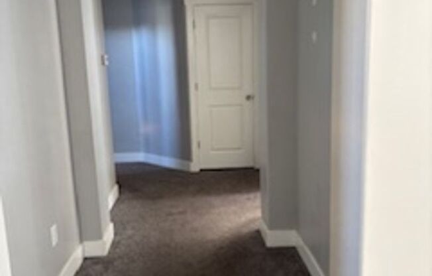
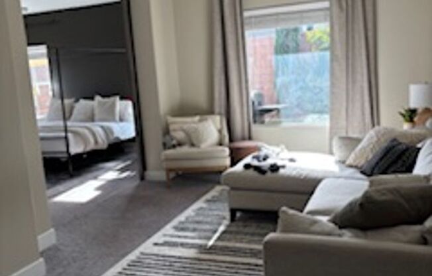
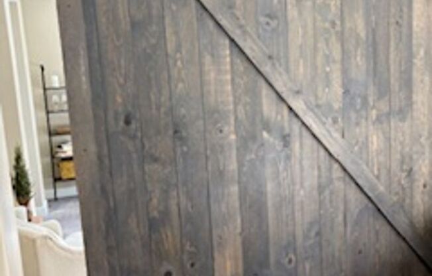
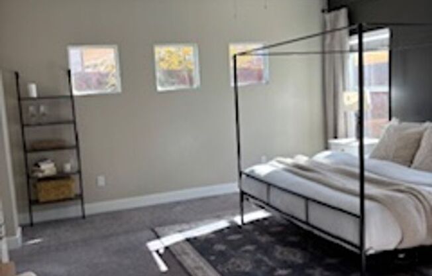
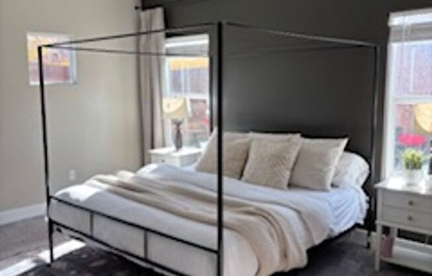
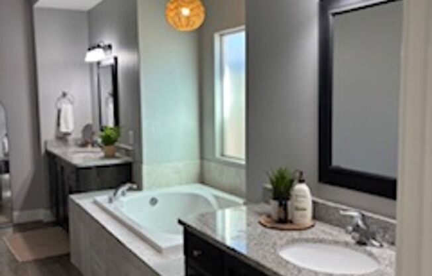
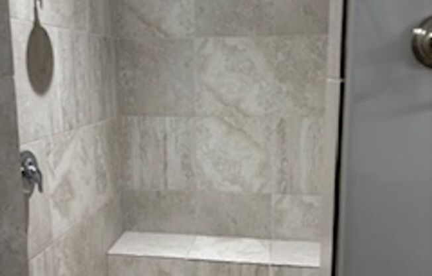
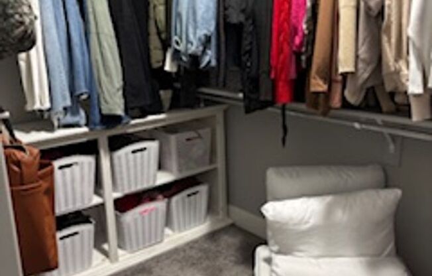
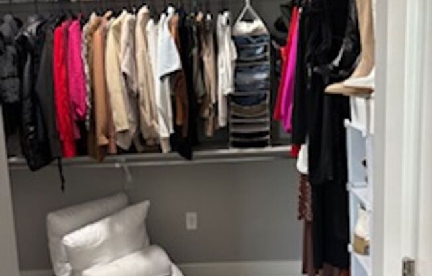
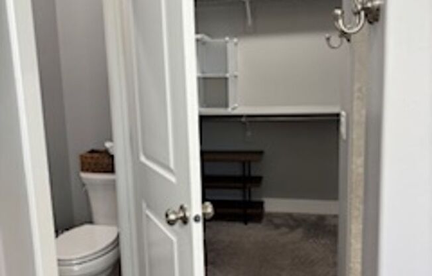
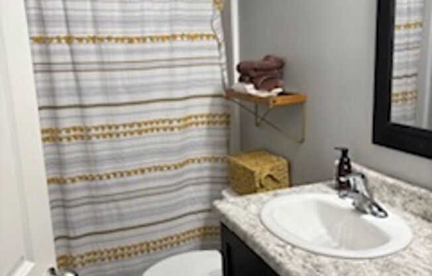
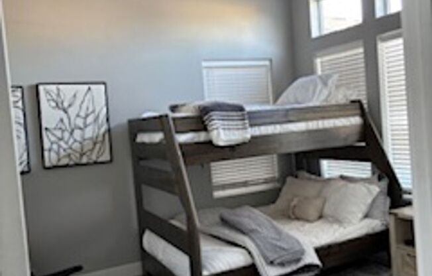
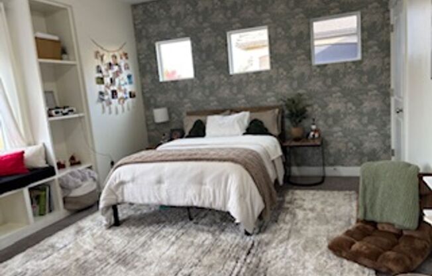
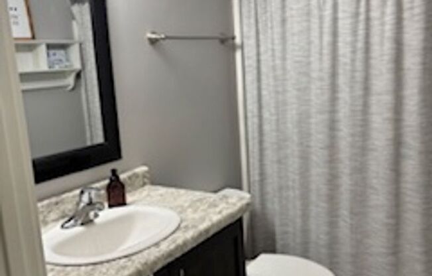
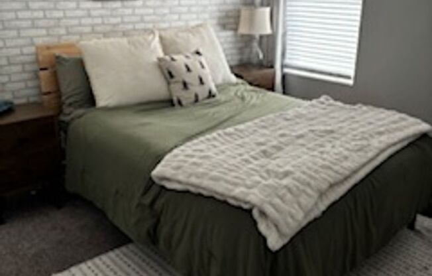
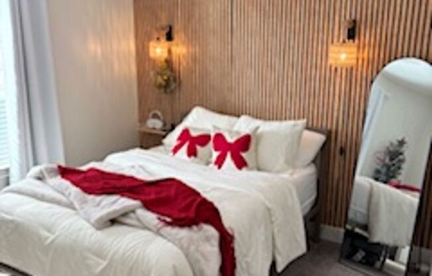
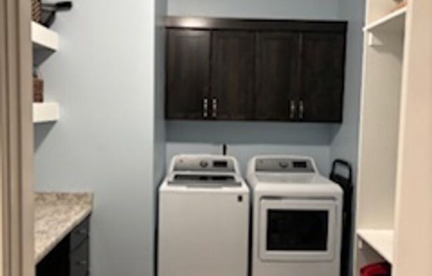
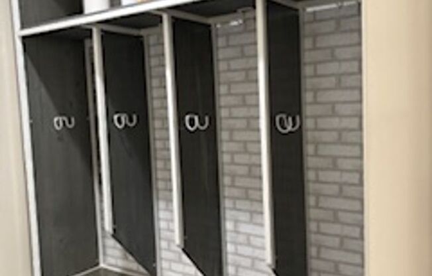
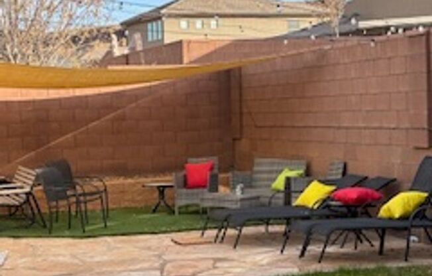
SINGLE STORY BEAUTY!
3032 E LIVIA DR, St. George, UT 84770

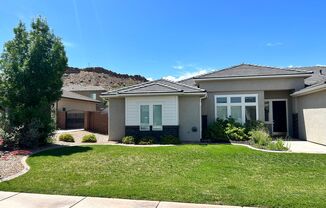
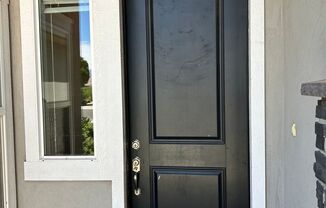
Schedule a tour
Units#
$2,800
4 beds, 3 baths,
Available January 15
Price History#
Price unchanged
The price hasn't changed since the time of listing
0 days on market
Available as soon as Jan 15
Price history comprises prices posted on ApartmentAdvisor for this unit. It may exclude certain fees and/or charges.
Description#
THIS BEAUTIFUL SINGLE STORY HOME HAS 4 BEDROOMS, 3 BATHROOMS AND A DEN. WALK INTO THIS OPEN FLOOR PLAN WITH LARGE WINDOWS TO ALLOW A LOT OF LIGHT IN AND CEILING FAN! THE KITCHEN COMES EQUIPPED WITH ALL STAINLESS STEEL APPLIANCES, CENTER ISLAND WITH FARM SINK, LOTS OF CABINETS AND A WALK-IN PANTRY! MASTER BEDROOM HAS DOUBLE DOOR ENTRY WHICH STEPS INTO A LARGE SITTING AREA THAT FLOWS INTO THE MAIN BEDROOM PART AND THESE ROOMS ARE SEPARATED BY A SLIDING BARN DOOR. MASTER ENSUITE HAS SEPARATED DOUBLE VANITY, LARGE SOAKING TUB, BEAUTIFUL WALK IN SHOWER WITH SITTING AREA AND TWO WALK-IN CLOSETS ON EACH SIDE. DEN IS IN FRONT SIDE OF HOME WITH LOTS OF LIGHT AND CEILING FAN. LAUNDRY ROOM DOES NOT COME WITH WASHER/DRYER BUT DOES HAVE LOTS OF BUILTINS AND COUNTER SPACE TO FOLD AND STORE SUPPLIES. WALK IN FROM THE GARAGE TO A TYPE OF MUD ROOM SETTING WITH LOTS OF SPACE TO HANG COATS AND STORE SHOES. LOTS OF UPDATED DESIGN FEATURES HAVE BEEN ADDED, SUCH AS A PLUG-IN FOR TESLA, BACKYARD AREA FOR ENTERTAINING AND SIDE GATE FOR RV PARKING. FOR MORE INFORMATION, CONTACT MICHAEL WELCH AT
Listing provided by AppFolio