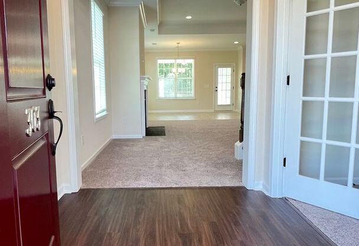
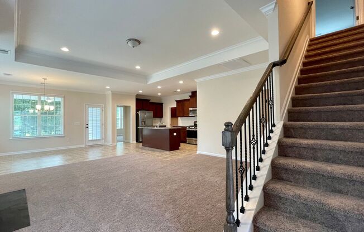
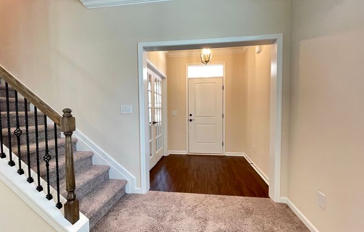
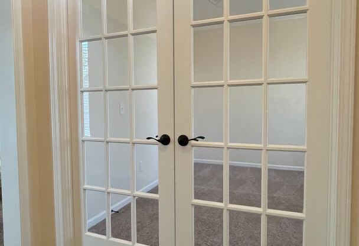
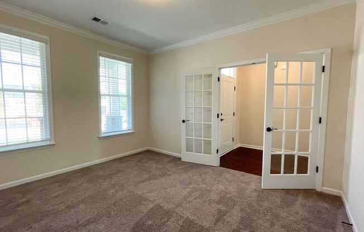
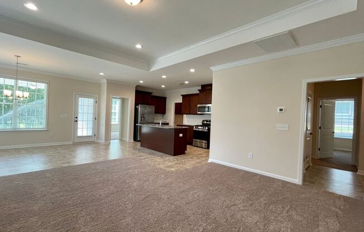
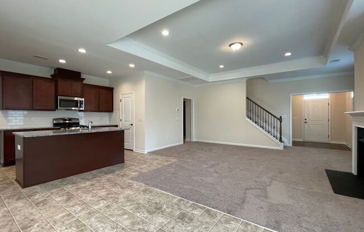
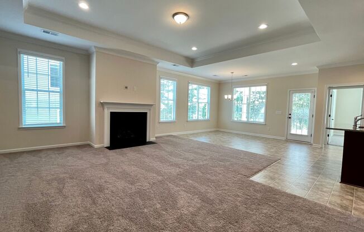
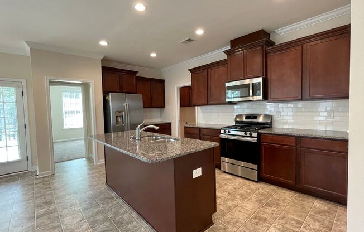
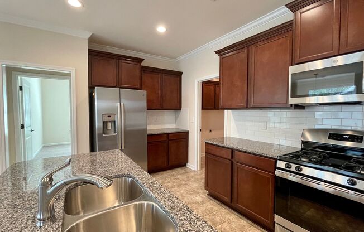
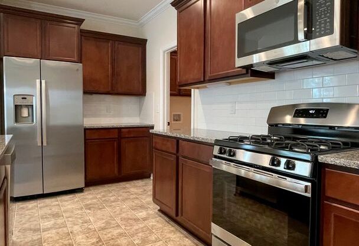
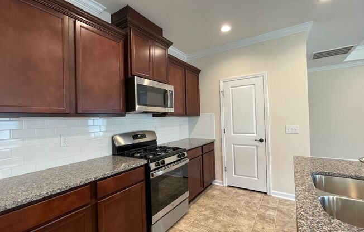
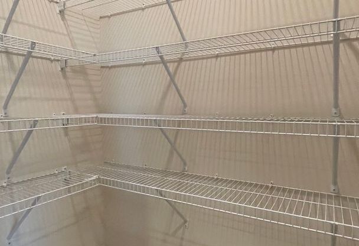
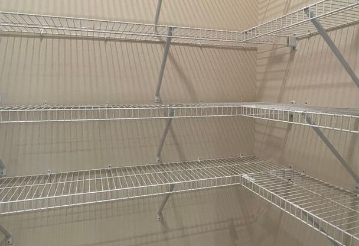
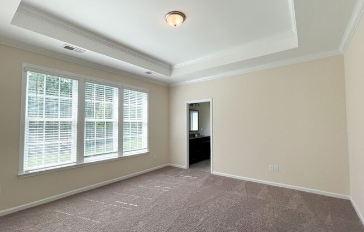
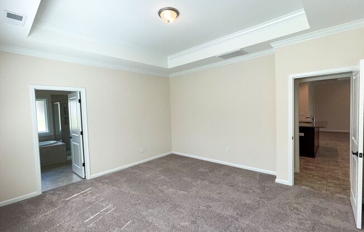
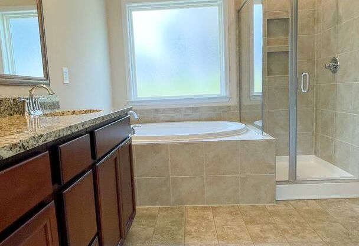
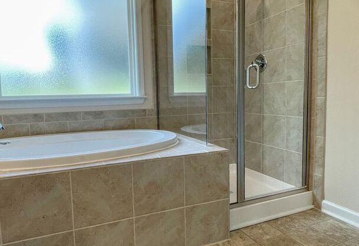
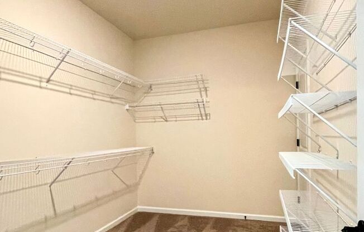
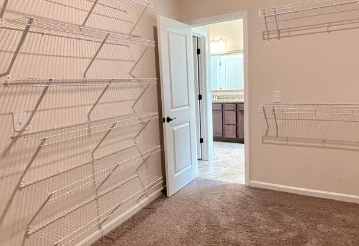
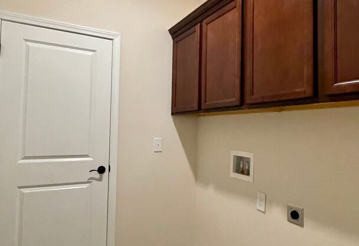
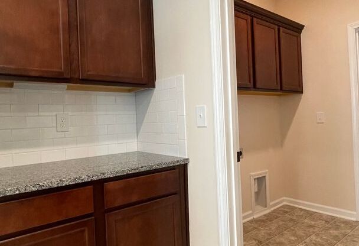
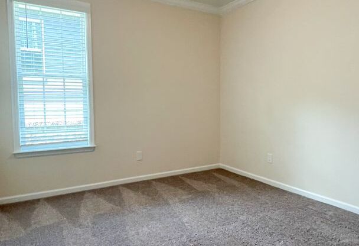
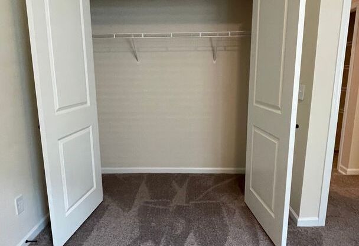
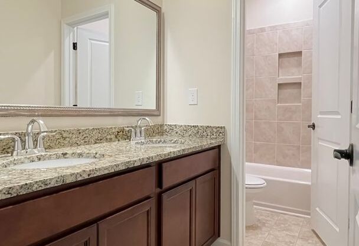
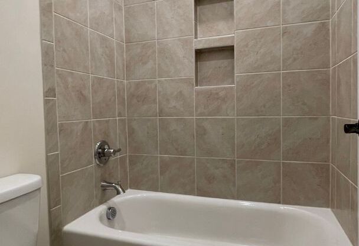
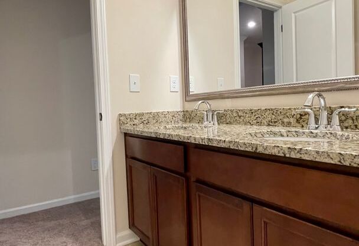
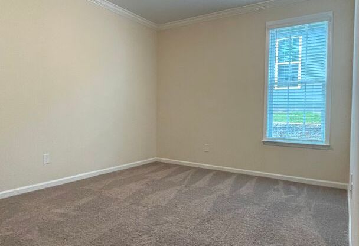
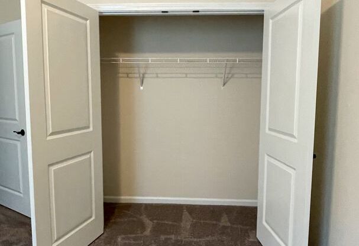
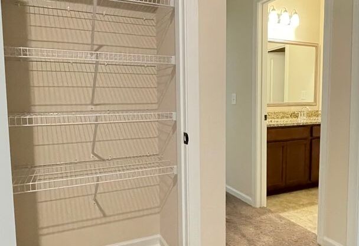
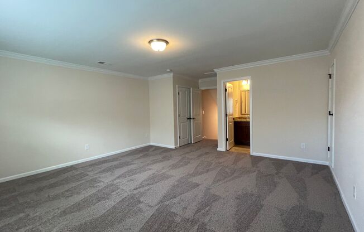
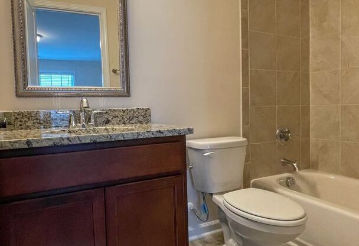
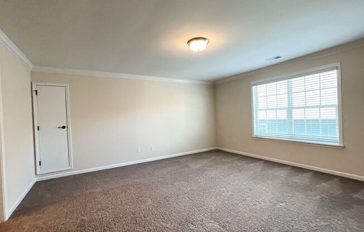
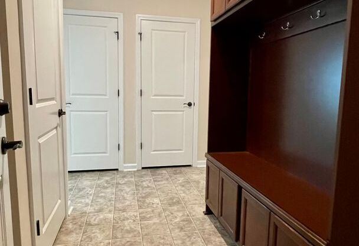
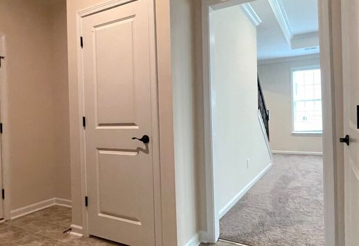
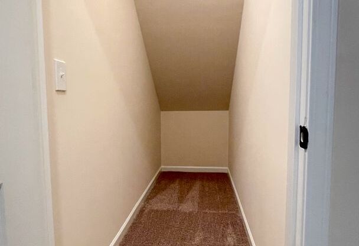
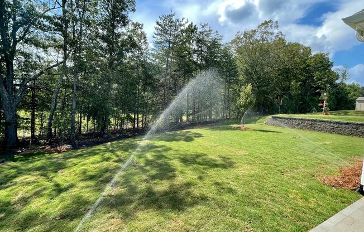
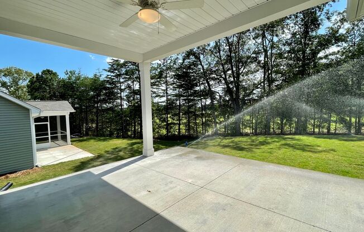
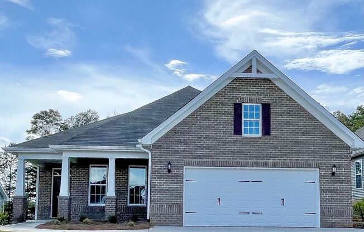
303 Starling Ave
Easley, SC 29642

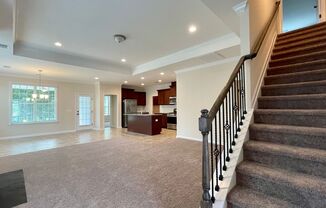
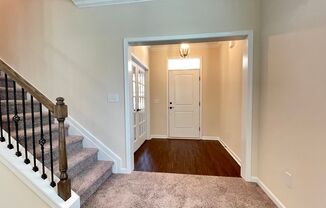
Schedule a tour
Units#
$2,895
4 beds, 3 baths,
Available now
Price History#
Price dropped by $95
A decrease of -3.18% since listing
44 days on market
Available now
Current
$2,895
Low Since Listing
$2,895
High Since Listing
$2,990
Price history comprises prices posted on ApartmentAdvisor for this unit. It may exclude certain fees and/or charges.
Description#
This home offers an open floor plan, great room with tray ceiling, recessed lights and a gas fireplace. Beautifully appointed with neutral colors, and granite in the kitchen and bathrooms. The kitchen has stainless appliances, cherry cabinets, beautiful granite, white tiled back-splash, a gas cook-top, built-in microwave/oven, and garbage disposal. The master bedroom has tray ceilings, lots of natural light, and connects to a generous bathroom with a linen closet and a huge walk-in closet. The glass shower and garden tub with double sinks provide a spacious and private get-away. The front porch and back patio is covered. You'll love living in Yorkshire Farms with desirable schools, minutes to the local library, easy access to I-85, and a quick fifteen minute drive from downtown Greenville! Pets Conditional. Non-Smoking/Vaping. Schools are Concrete Primary, Powdersville Elementary, Powdersville Middle and Powdersville High School. If schools are important, please verify. Directions: Driving N/S on I-85, take Exit 40 onto SC Hwy 153 towards Easley/Pville. Continue straight for 1.5 miles, then turn left at the 2nd stoplight onto SC Hwy 81. Straight for 1.0 miles, then right at second stoplight onto Circle Road. Just ahead on left
Listing provided by AppFolio