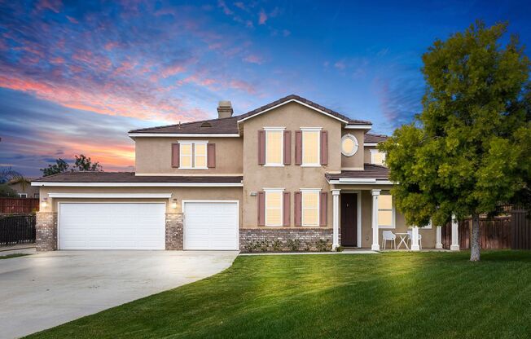
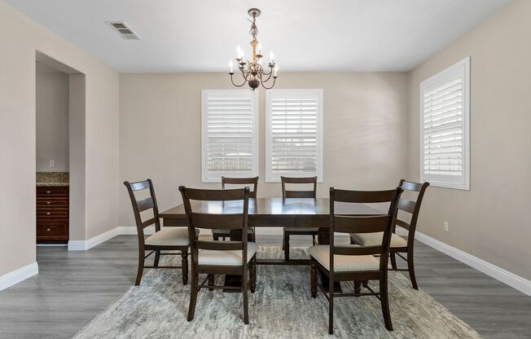
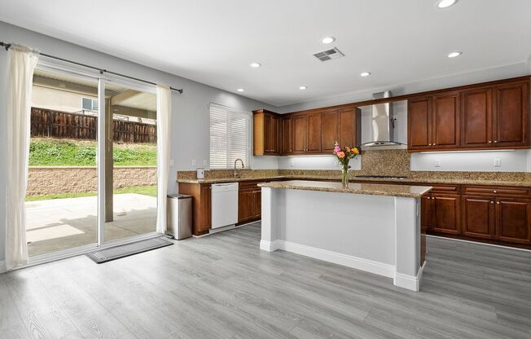
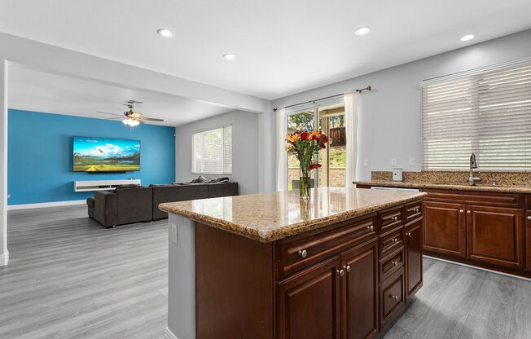
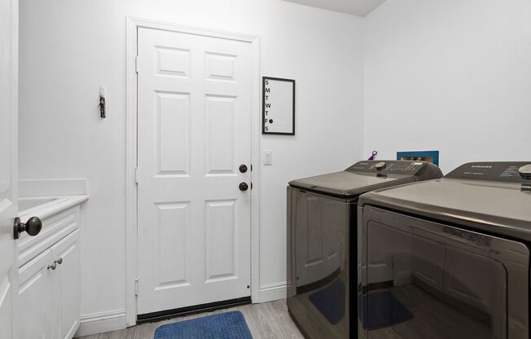
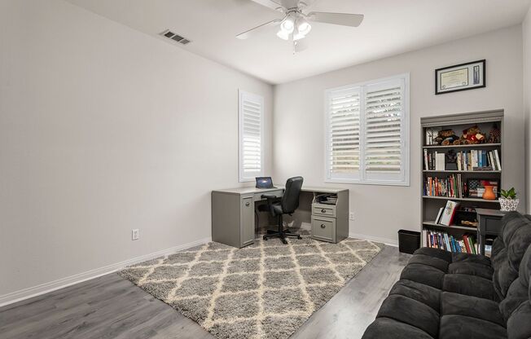
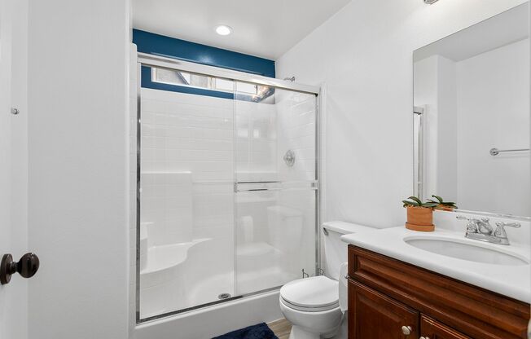
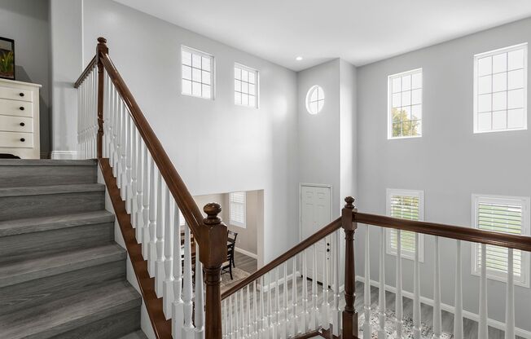
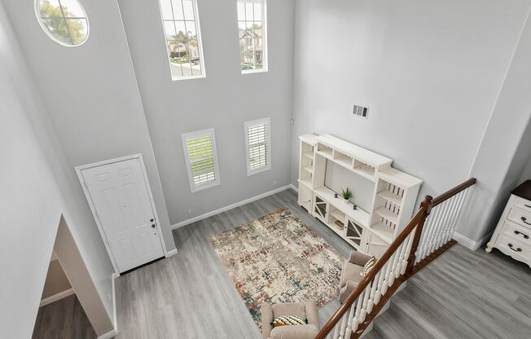
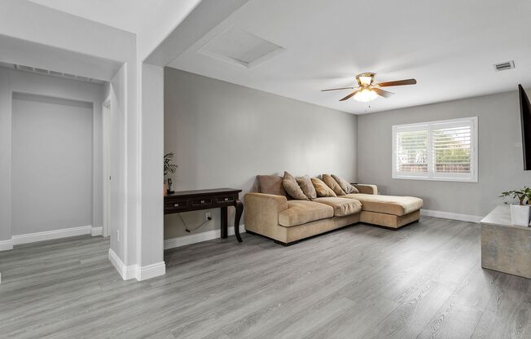
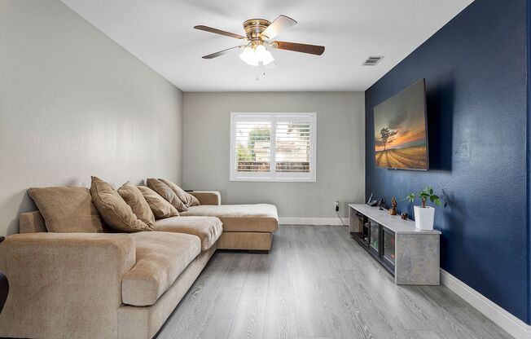
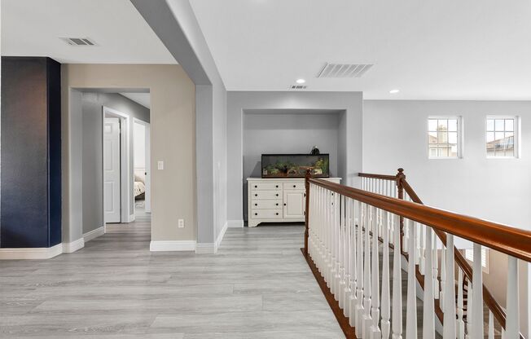
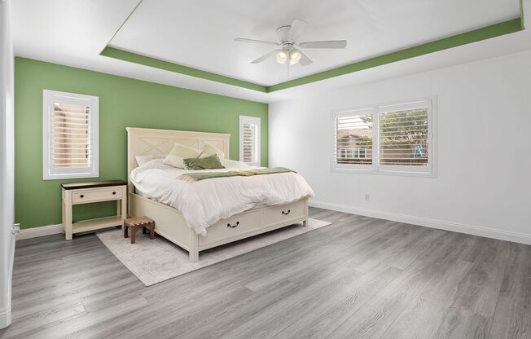
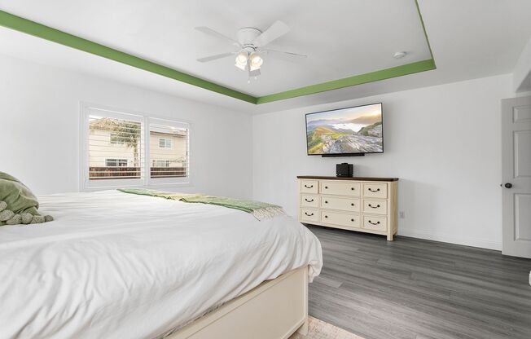
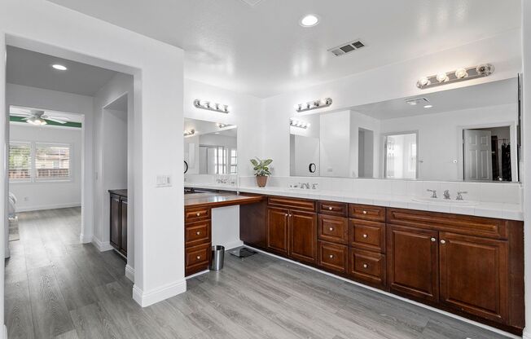
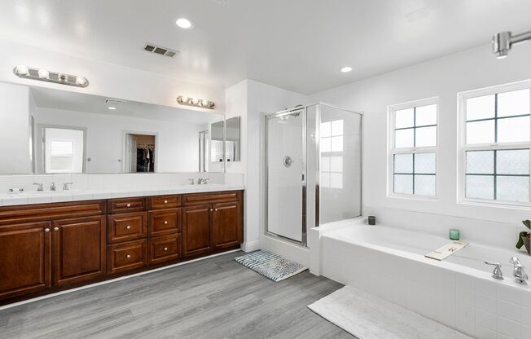
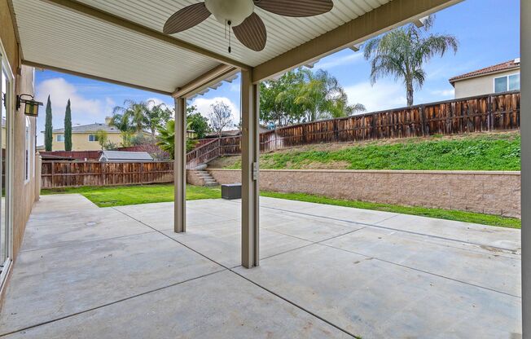
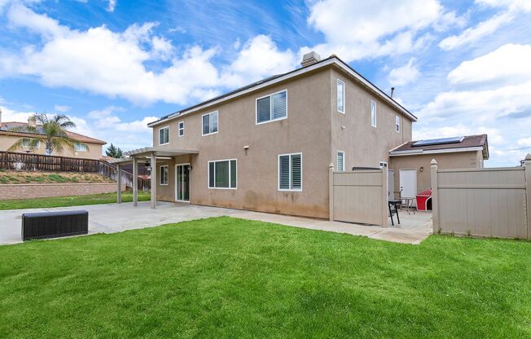
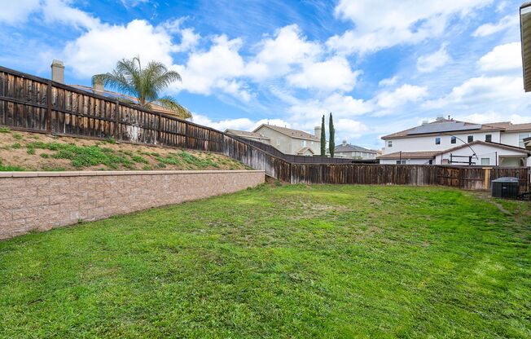
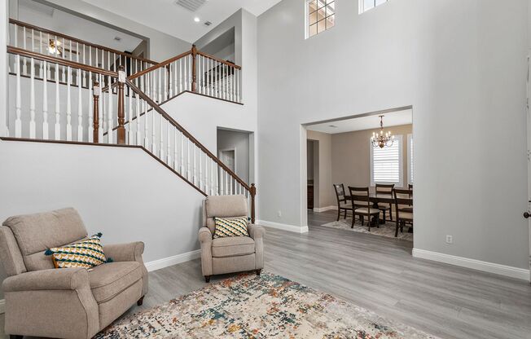
30118 Beeswing Circle
Menifee, CA 92584

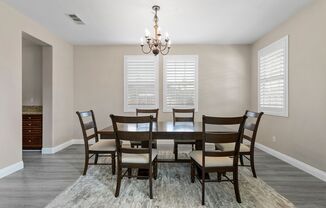
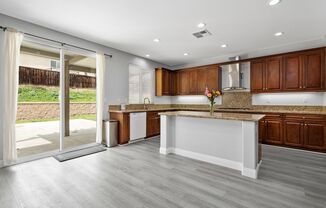
Schedule a tour
Units#
$3,600
4 beds, 3.5 baths,
Available September 25
Price History#
Price unchanged
The price hasn't changed since the time of listing
15 days on market
Available as soon as Sep 25
Price history comprises prices posted on ApartmentAdvisor for this unit. It may exclude certain fees and/or charges.
Description#
You’ve found your Home! This Gorgeous Family Home is located in Menifee where there are Rarely Available Homes. Located in a Cul-De-Sac, this Home boast an Oversized Pool-Size Lot, with many Features that include: 4 Bedrooms w/Optional 5th Bedroom, 3 1/2 Bathrooms and Separate Laundry Room. There’s a Formal Living Room with 2-Story Cathedral Ceilings, perfect for your Tall Christmas Tree & Separate Formal Dining Room. Gorgeous Custom Upgraded Chef's Kitchen with Granite Countertops, Breakfast Bar, Stainless Steel Appliances, and a Butlers Pantry. Custom Upgraded Floors, Cabinets, and Custom Paint throughout the entire home. Large Family Room with Fireplace, for your family gatherings! The Main Level Mother In-Law Suite is perfect for a Mom, or your office! Master Suite boasts 2 Walk In Closets and the Master Bath has a Dual Step in Shower, Soaking Tub, Make-up Vanity and Linen Cabinet. There’s Storage throughout the home! The Upgraded Custom-Designed Backyard is ready for your Family Gatherings with a Concrete Patio-Multi Level AlumaWood Patio Cover, Custom Lighting and a Separate Fenced-in Dog Run. Don’t Miss this Opportunity!!
Listing provided by AppFolio