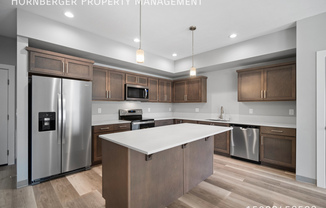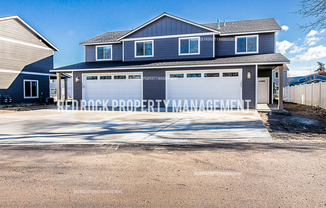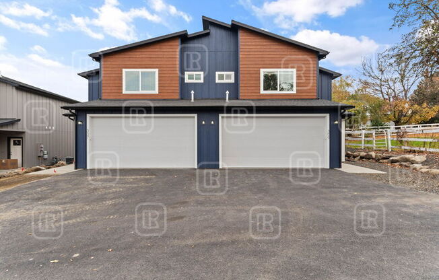
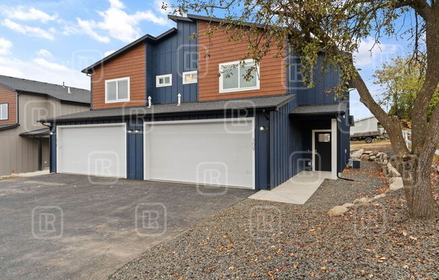
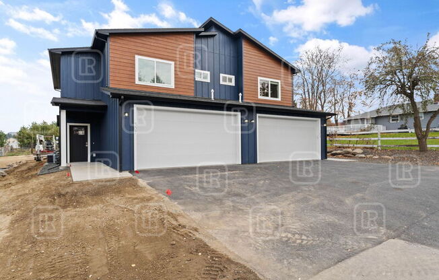
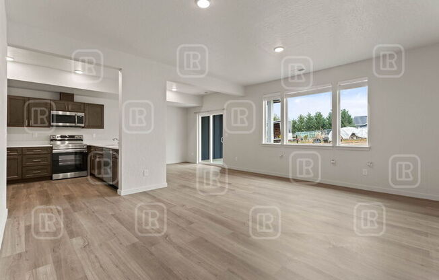
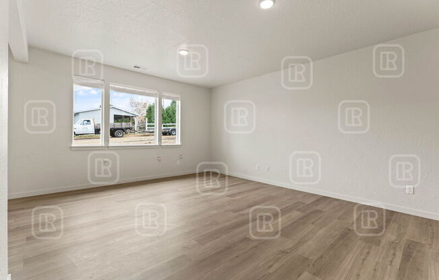
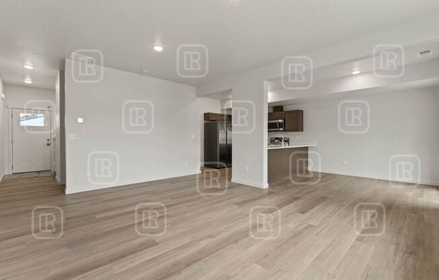
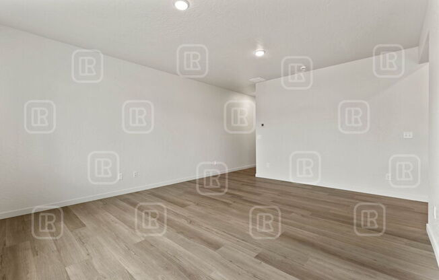
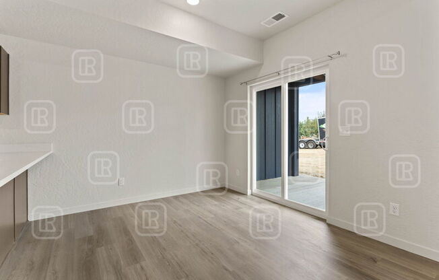
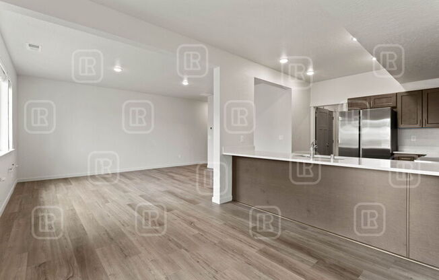
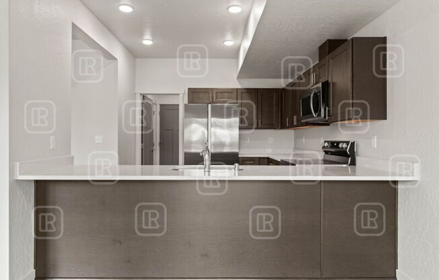
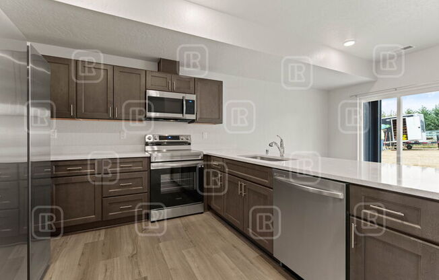
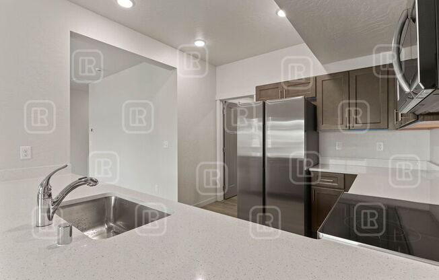
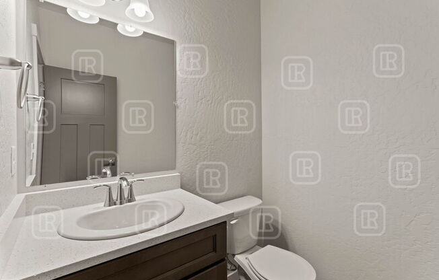
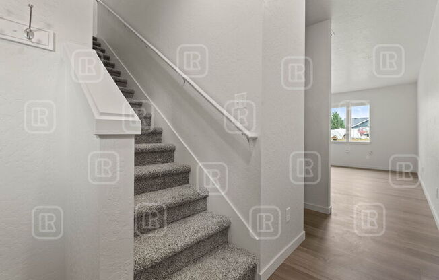
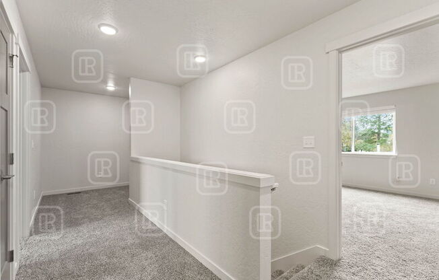
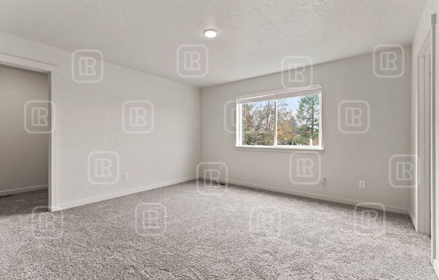
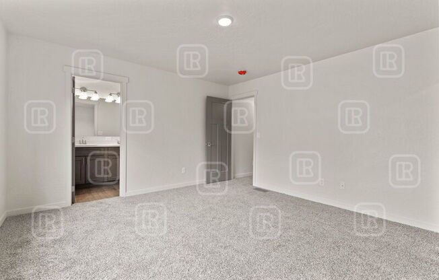
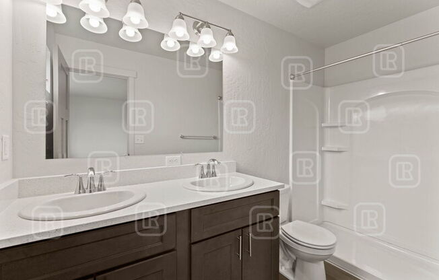
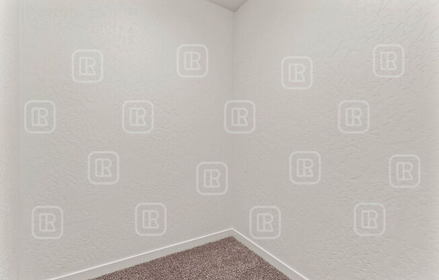
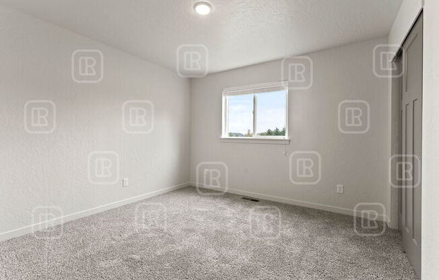
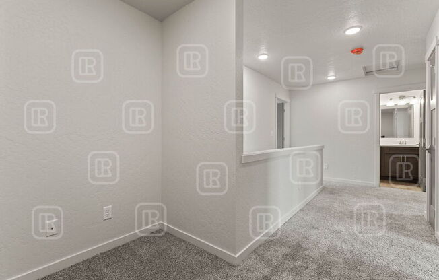
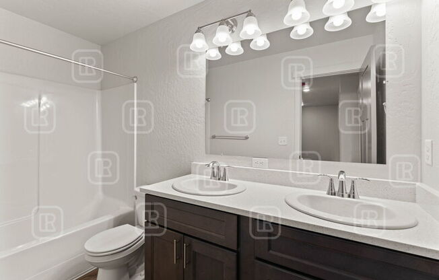
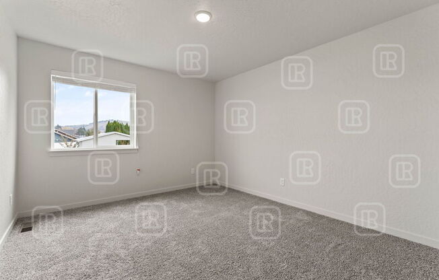
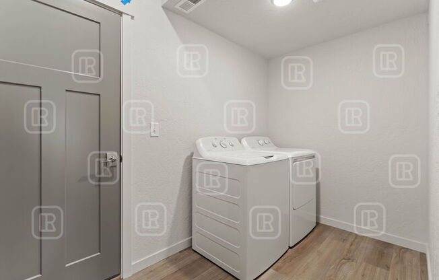
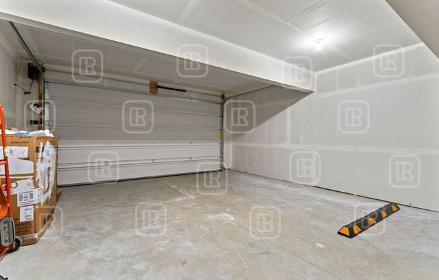
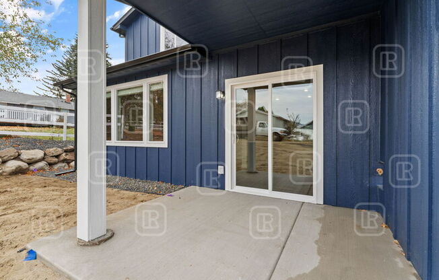
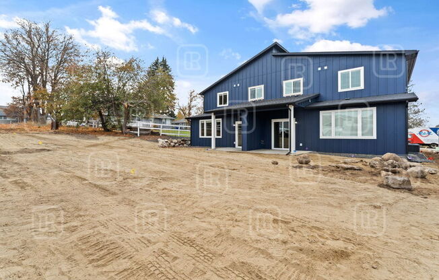
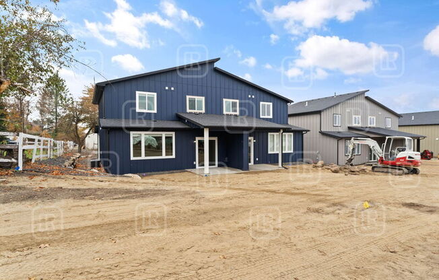
301 S GRADY LN
Spokane Valley, WA 99016

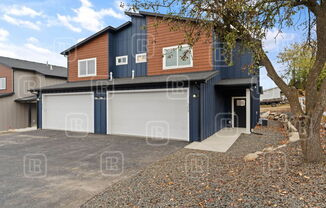
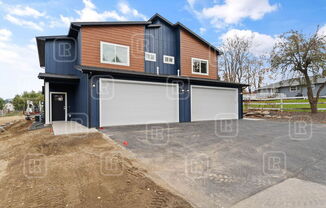
Schedule a tour
Units#
$2,199
3 beds, 2.5 baths, 1,639 sqft
Available January 1
Price History#
Price dropped by $100
A decrease of -4.35% since listing
11 days on market
Available as soon as Jan 1
Current
$2,199
Low Since Listing
$2,199
High Since Listing
$2,299
Price history comprises prices posted on ApartmentAdvisor for this unit. It may exclude certain fees and/or charges.
Description#
***PRICE REDUCED*** Be among the first to embrace this exquisite residence as your own. This splendid three-bedroom, two-and-a-half-bathroom home is situated on a tranquil laneway with-in the sought after Liberty Lake School District. The lower level of the house boasts a well-lit and spacious floorplan adorned with elegant quartz countertops and state-of-the-art stainless steel appliances, complemented by a peninsula in the kitchen. Adjacent to the kitchen, you'll discover a charming dining nook and a covered patio, perfect for relaxation and entertaining. Ascending to the upper floor, you'll find cozy, carpeted bedrooms, including a luxurious master suite with an attached bathroom featuring double vanities. Additionally, both bathrooms on this level offer a touch of elegance and functionality. Upstairs, a versatile open area awaits, ideally suited for use as an office or a playroom, allowing you to tailor this space to your preferences. Welcome to your new home! Professionally managed by Red Rock Property Management Applications can be found at: BEFORE YOU APPLY - Please consider the following before filling out and paying for the application. 1. Applicant(s) must be a minimum of 18 years of age. 2. Each applicant will be required to apply individually, to include married couples. 3. Gross monthly household income must be equal two and half times the stated monthly rent. 4. Checking that your income(s) are sufficient and verifiable to cover two and half times the rent for the property. 5. Check for any past evictions or collections while running your credit. 6. Calling any references that you will be using. This includes professional, personal, and rental references. 7. Open bankruptcies will affect your eligibility. 8. Red Rock Property Management does not accept comprehensive reusable tenant screening report. Rental Terms 6 Month Lease Application Fee: $50.00 per applicant Security Deposit: $2299.00 Rent: $2299.00 Administrative Fee: $300.00 Utility Fee: Tenant pays $100 monthly for water/sewer & all other utilities directly. Pet Policy Dogs under 40lbs welcome with deposits & fees
