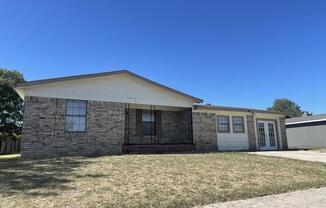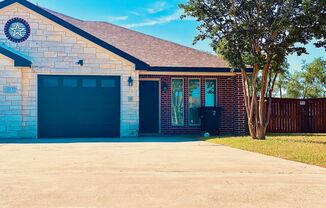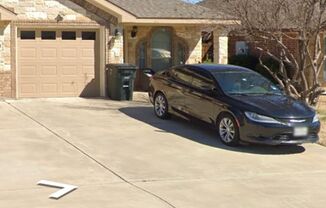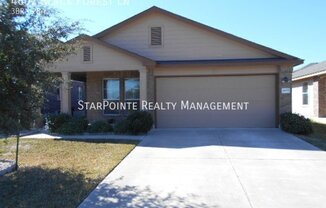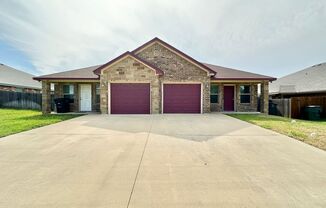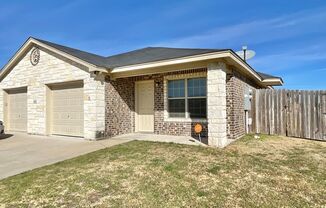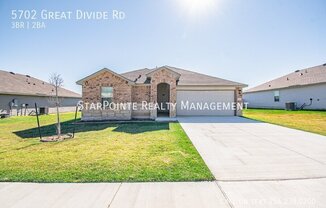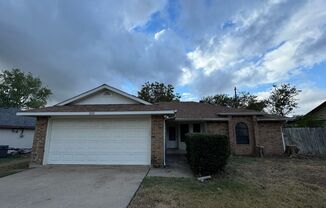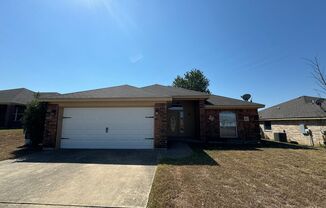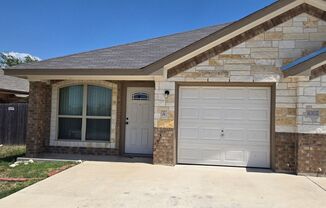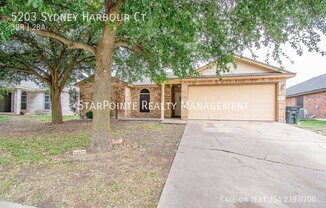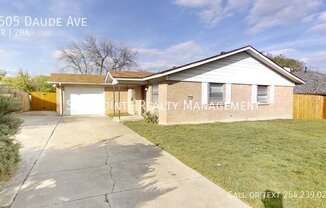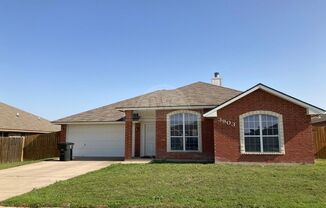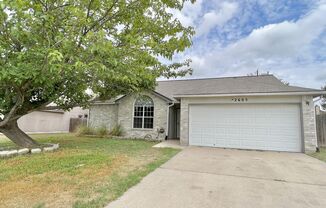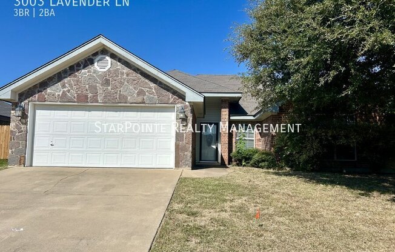
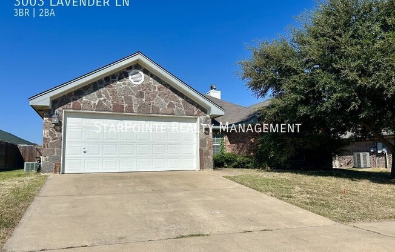
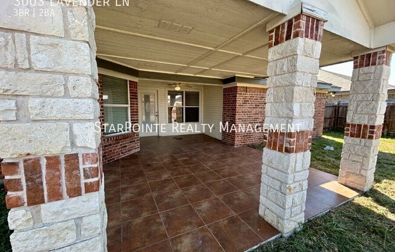
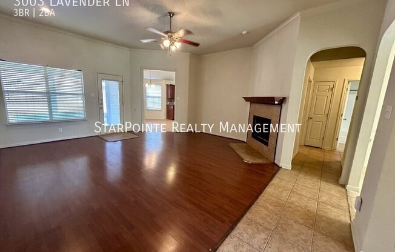
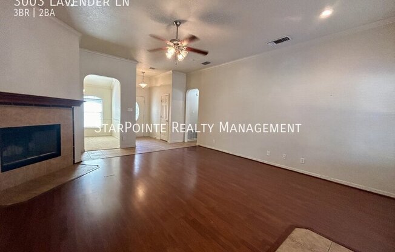
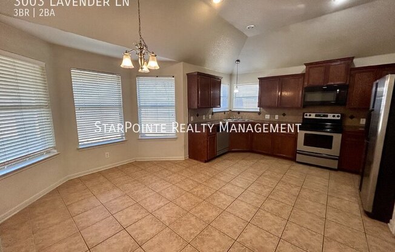
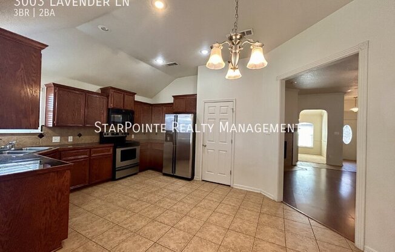
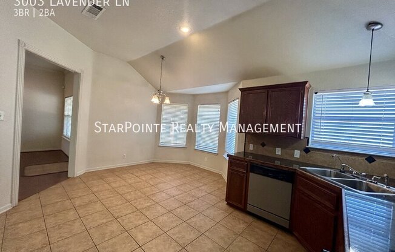
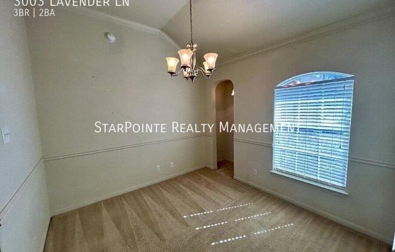
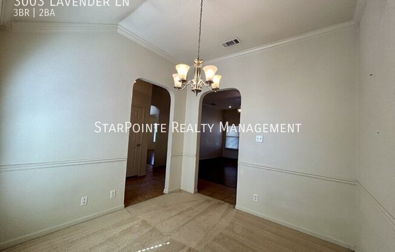
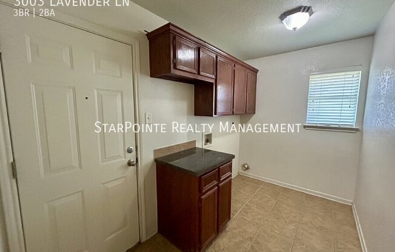
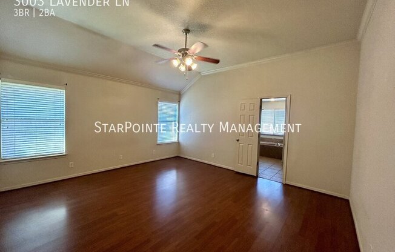
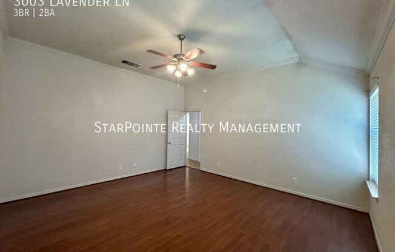
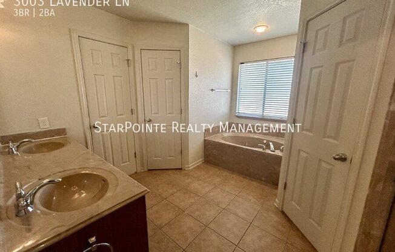
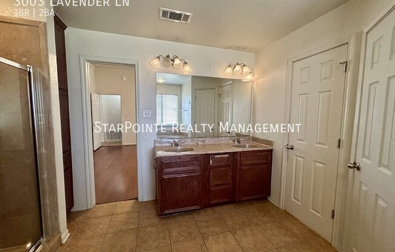
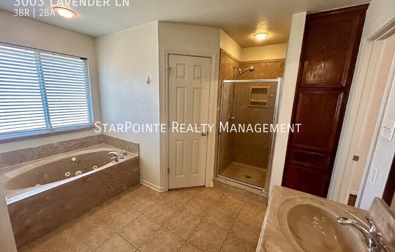
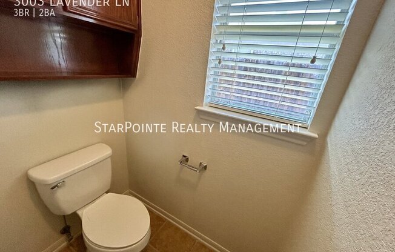
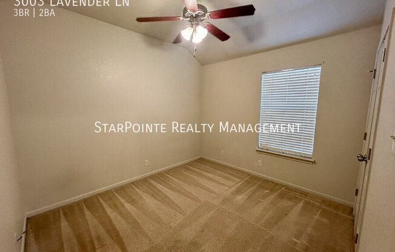
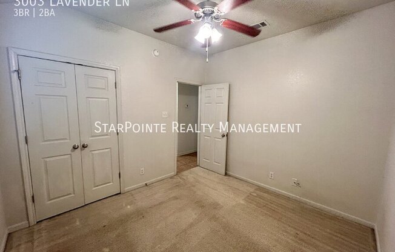
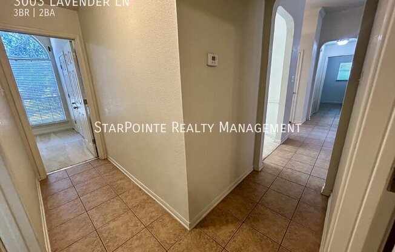
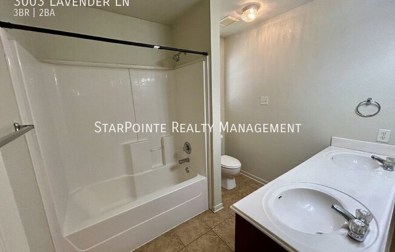
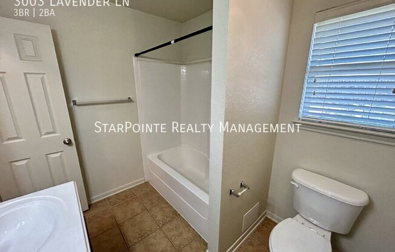
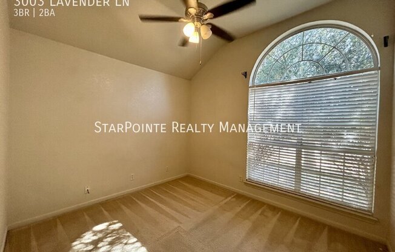
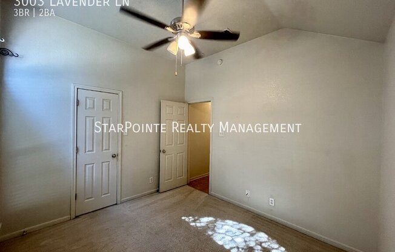
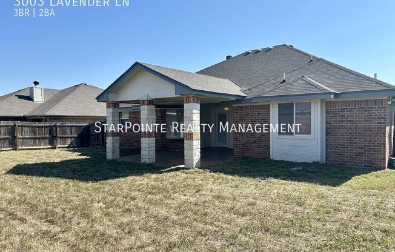
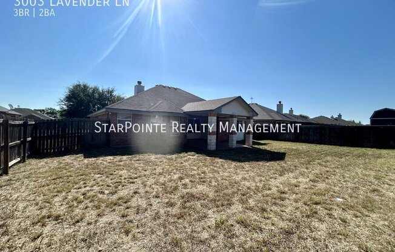
3003 Lavender Ln
Killeen, TX 76549

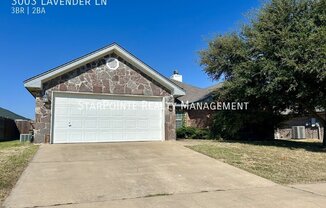
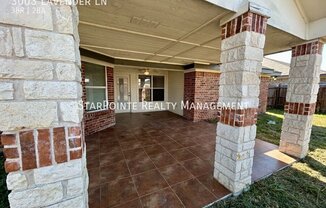
Schedule a tour
Similar listings you might like#
Units#
$1,525
3 beds, 2 baths, 1,821 sqft
Available now
Price History#
Price unchanged
The price hasn't changed since the time of listing
83 days on market
Available now
Price history comprises prices posted on ApartmentAdvisor for this unit. It may exclude certain fees and/or charges.
Description#
Ask us how we can reduce your move-in costs with our Fee in Lieu of Security Deposit Program!! Welcome to this delightful 3-bedroom home, designed for comfortable living. The living room features a cozy fireplace and a ceiling fan, perfect for relaxing in any season. The kitchen is well-equipped with custom cabinets, a pantry for extra storage, and all the essential appliances you need. Each room is decently sized, providing ample space for your lifestyle. The primary bedroom offers a tranquil retreat, complete with a separate shower and a luxurious garden tub. Outside, the privately fenced backyard features a patio, ideal for outdoor relaxation and gatherings. An attached garage adds to the convenience, making this home both functional and charming. This home is ready to welcome you! ATTENTION: All leases will be enrolled into the StarPointe Realty Residential Benefit Package program. Participation is mandatory. Package details and pricing can be found at the following website: Custom Cabinets Range Separate Shower Smoke Detector
