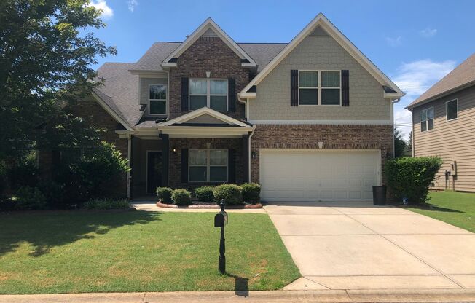
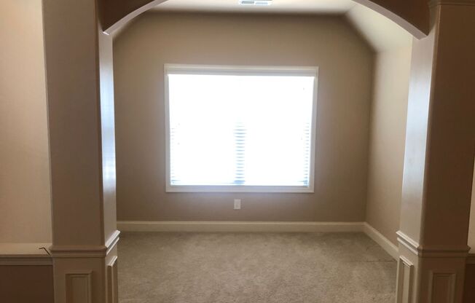
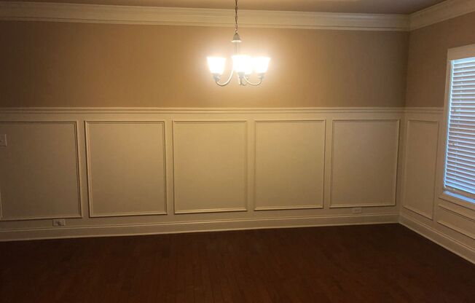
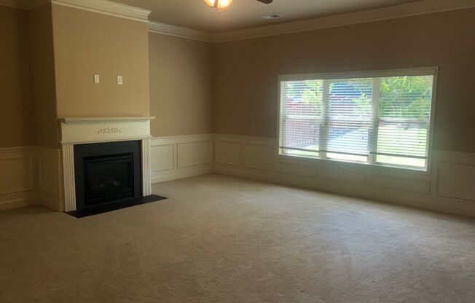
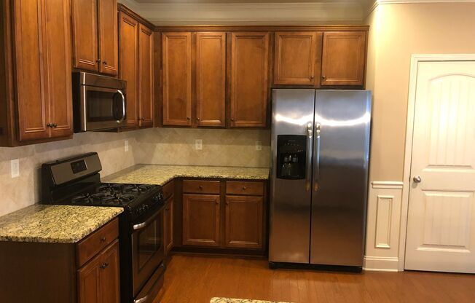
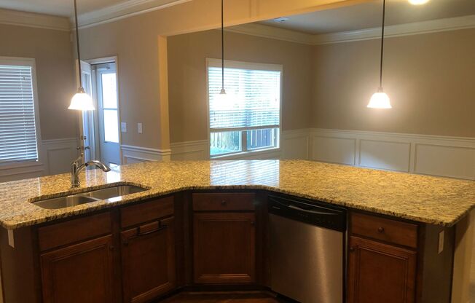
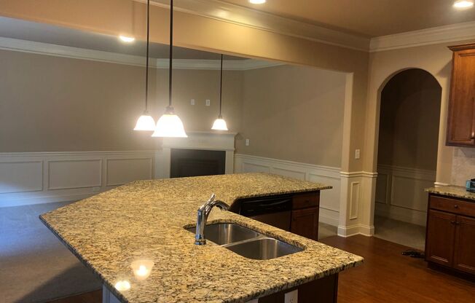
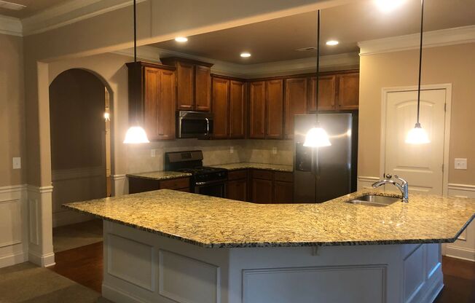
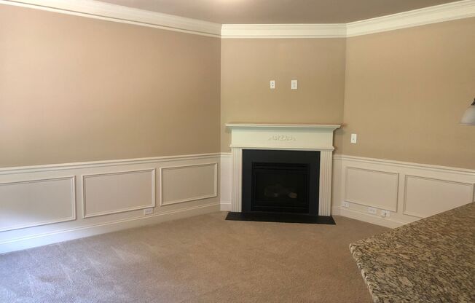
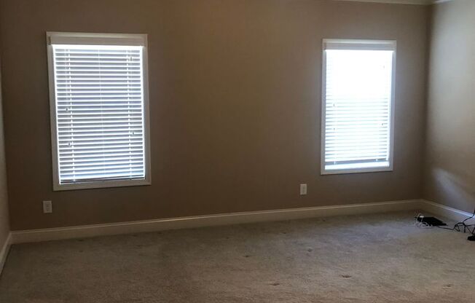
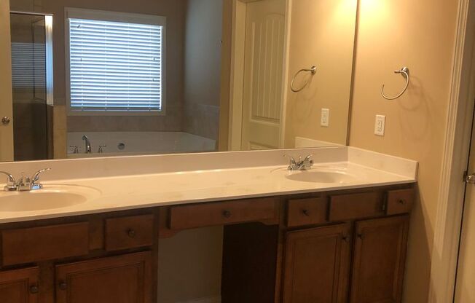
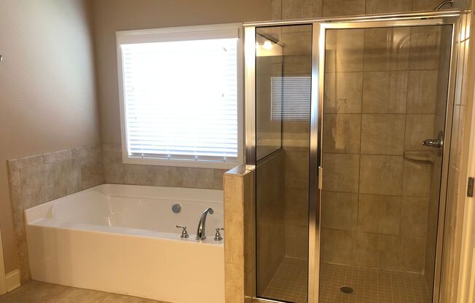
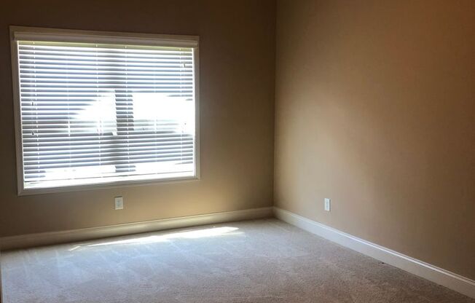
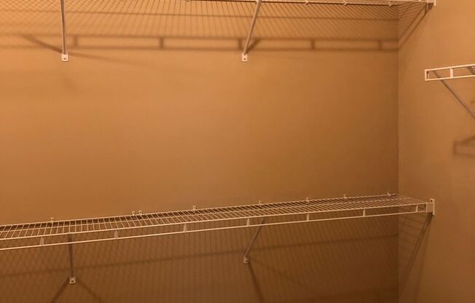
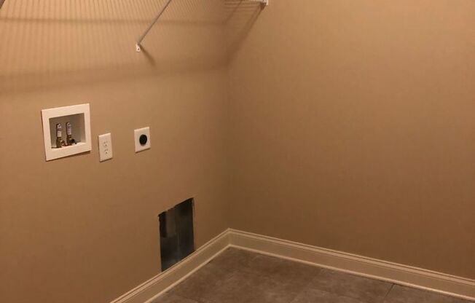
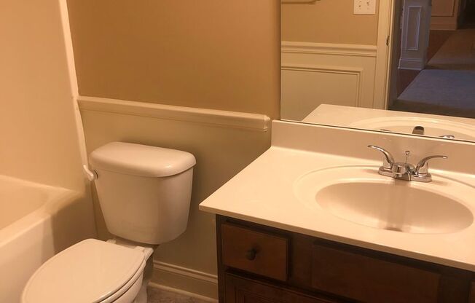
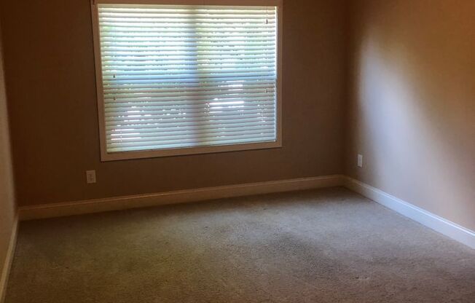
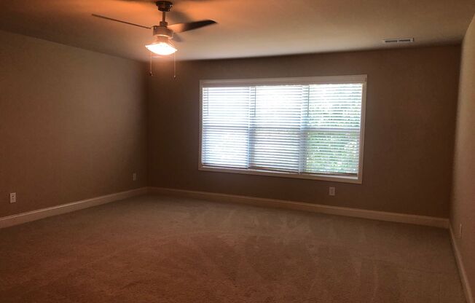
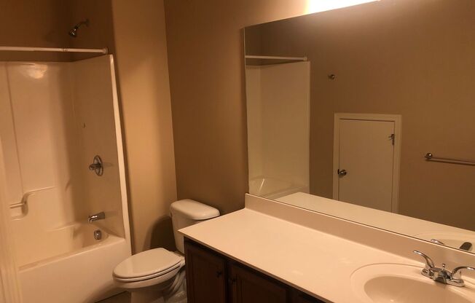
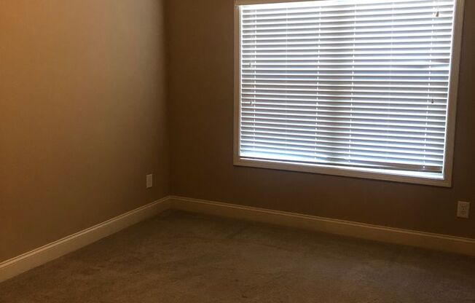
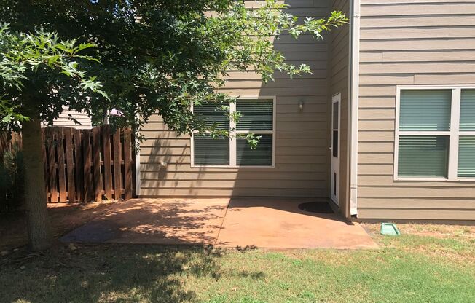
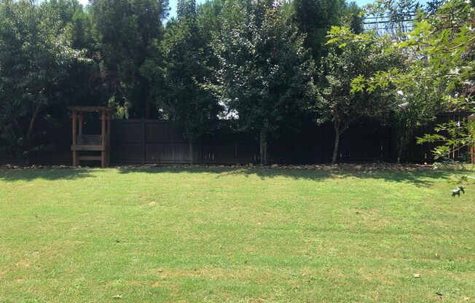
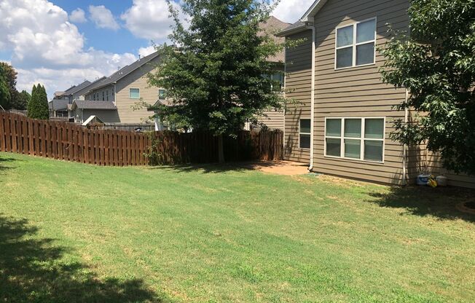
30 Ashby Grove Drive
Simpsonville, SC 29681

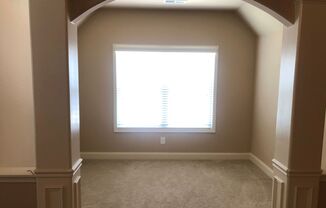
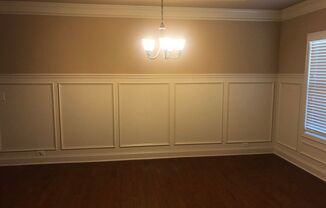
Schedule a tour
Units#
$2,600
4 beds, 3 baths,
Available October 10
Price History#
Price unchanged
The price hasn't changed since the time of listing
45 days on market
Available as soon as Oct 10
Price history comprises prices posted on ApartmentAdvisor for this unit. It may exclude certain fees and/or charges.
Description#
Kilgore Farms - This beautiful home comes well appointed with a beautiful open kitchen, breakfast, and keeping room with a gas fireplace. The granite kitchen has 42 cabinets, ceramic tile backsplash, and stainless appliances including the refrigerator. Hardwood floors in foyer, extended foyer, kitchen, breakfast, and dining room. The extra large family room also has a fireplace. There is a bedroom and full bath on the first floor. Impressive master suite with ceramic tile floor, double vanity sink, separate shower, and garden tub, as well as a walk-in closet. The secondary bath and laundry room also have tile floors. The laundry room is upstairs for convenience and a large bonus room. Fenced backyard. 2 car garage. Non-smoking or vaping home. Pets negotiable. Directions: I385 south from Greenville to Woodruff Rd., left approx. 7 miles to Kilgore entrance. Left into the entrance, immediately right on Ashby GroveDrive. House on right. Schools: Bells Crossing, Riverside, Mauldin
Listing provided by AppFolio