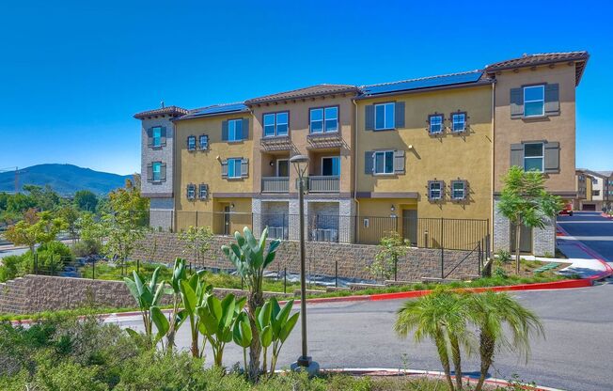
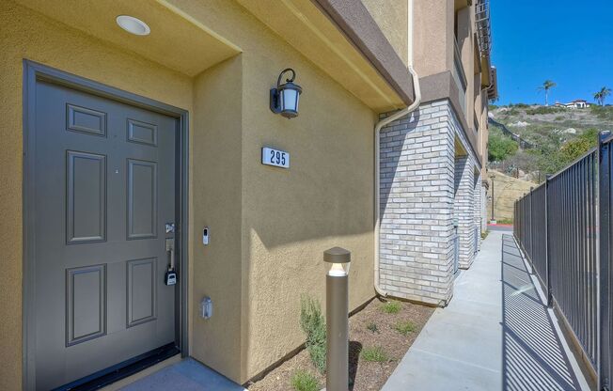
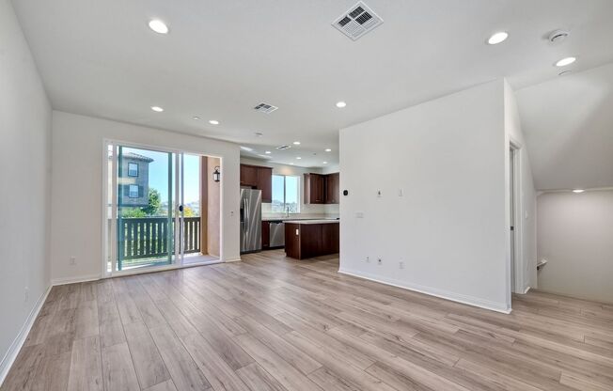
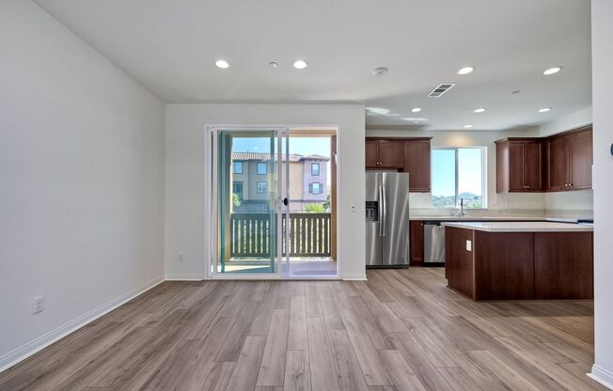
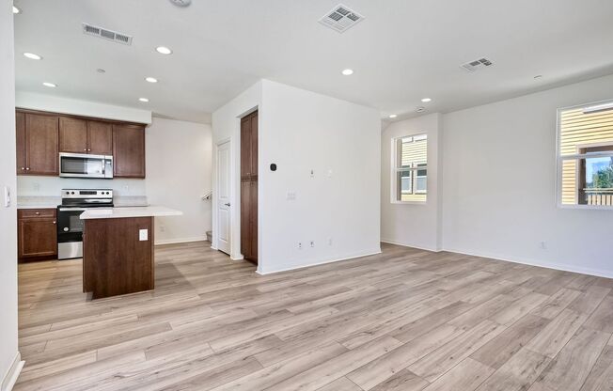
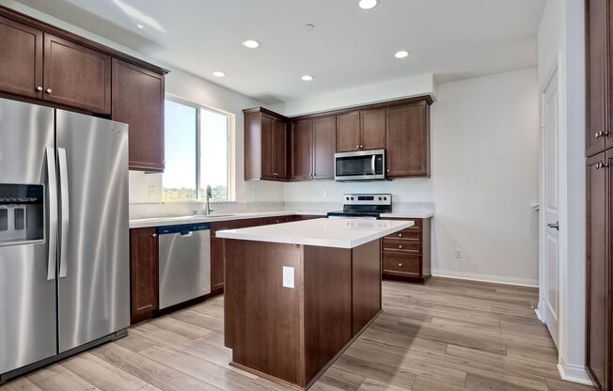
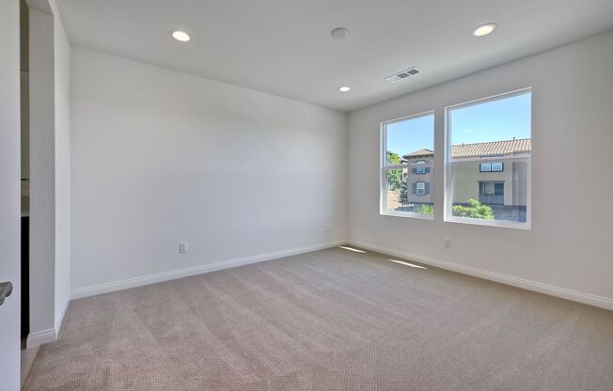
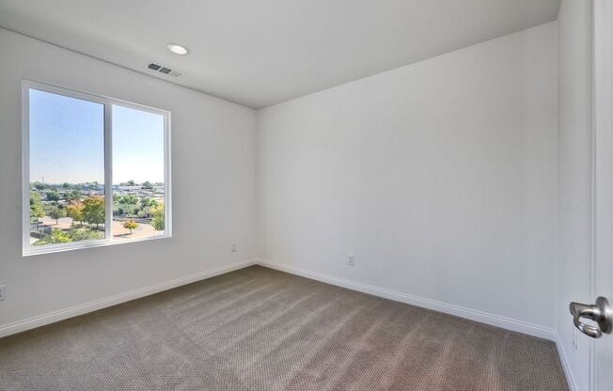
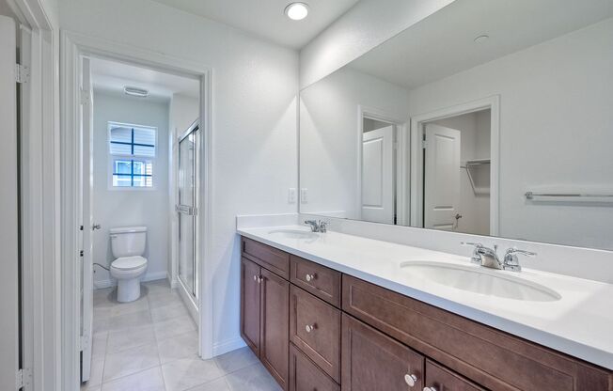
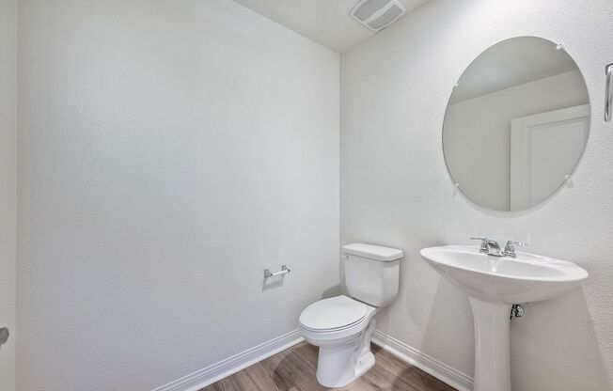
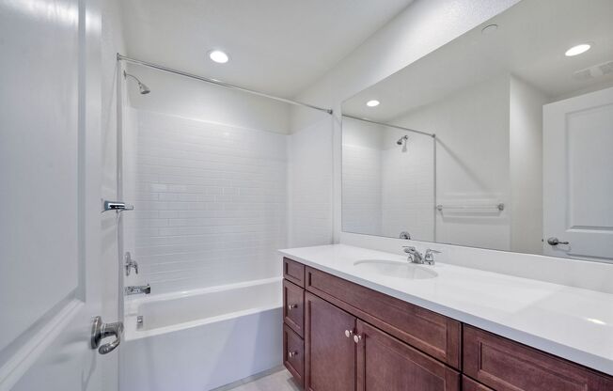
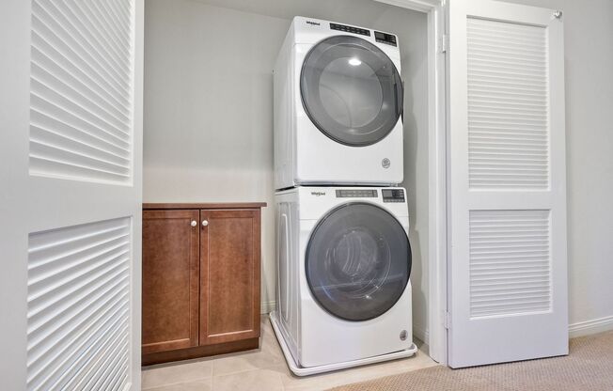
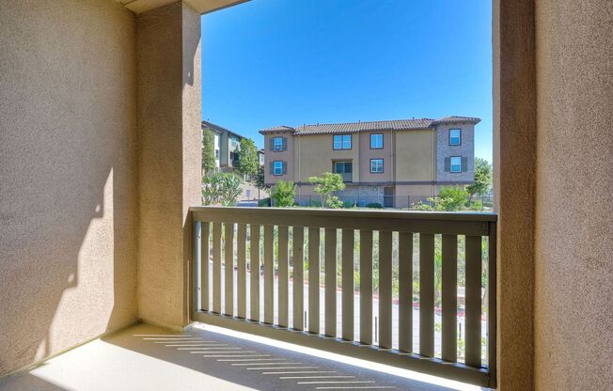
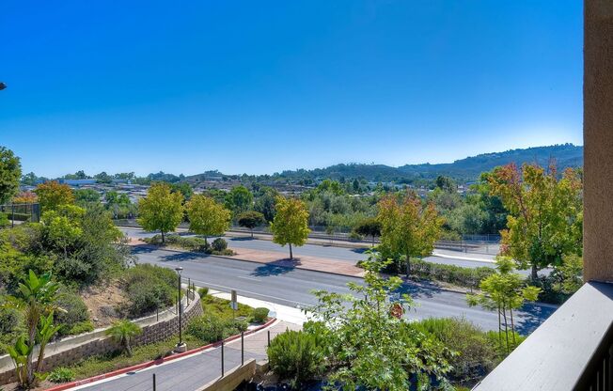
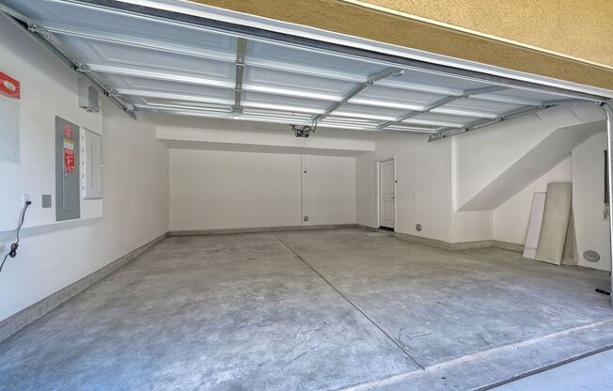
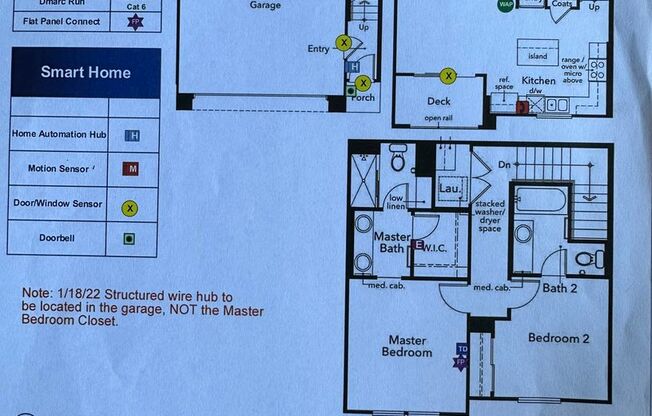
295 MSN VILLA RD
San Marcos, CA 92069

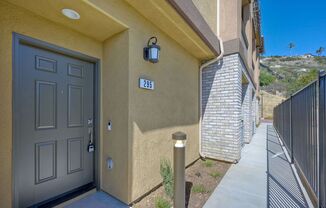
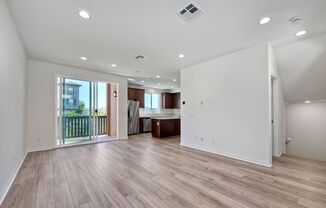
Schedule a tour
Units#
$3,100
2 beds, 2.5 baths,
Available now
Price History#
Price unchanged
The price hasn't changed since the time of listing
4 days on market
Available now
Price history comprises prices posted on ApartmentAdvisor for this unit. It may exclude certain fees and/or charges.
Description#
This gorgeous 2 bedroom 2.5 bath townhome is located in the highly desirable community of Mission Villas, right off E. Mission Rd. Conveniently located between the 15 Freeway and I5, San Marcos is a hot spot of North County! The townhome is move-in ready and boasts designer features throughout. Enter the three-story townhome on the first level through the two-car attached garage or front door. Upstairs you'll find a spacious great room with a powder room, pantry, and coat closet. The living room leads across to the open-concept kitchen with an eat-at island, stainless steel appliances, quartz countertops, a farmhouse sink, and upgraded fixtures throughout. From the kitchen, you'll see your private outdoor patio, great for potted plants, a small table, or outdoor seating. Upstairs you'll find the guest bedroom with an ensuite full bath with a bathtub and down the hall is the primary suite with an upgraded custom walk-in closet, tile shower, dual vanities with quartz countertops, and a private toilet room. Additional features include air conditioning, solar, a stackable washer/dryer in the third-story closet hall closet, and energy efficient fixtures throughout! One-year lease minimum Refrigerator, washer, dryer included without warranty Pets upon owner approval, pet rent/deposit may apply The tenant is responsible for all utilities The owner pays the HOA fee & Solar Please call to schedule your showing today!
Listing provided by AppFolio