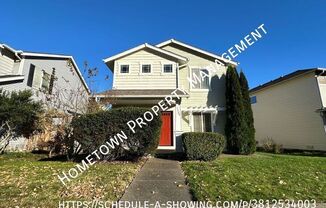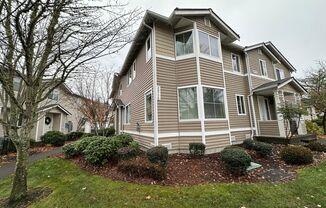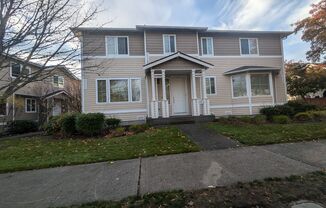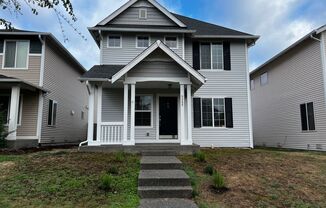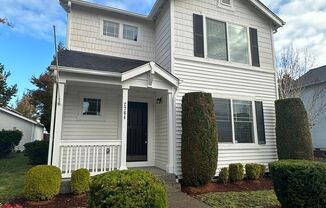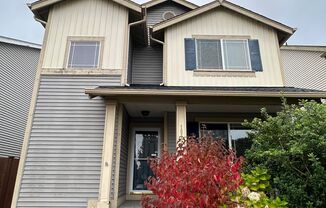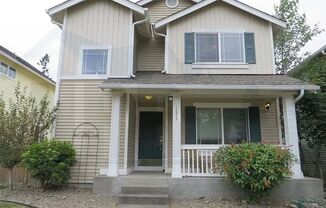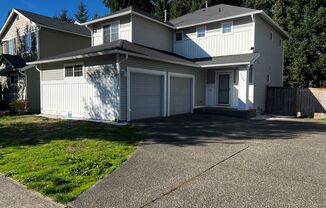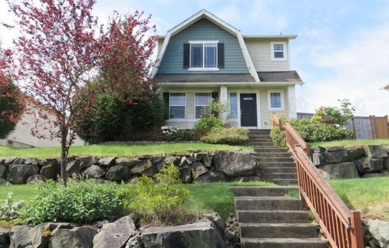
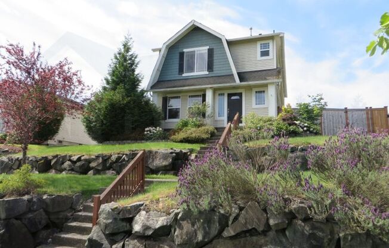
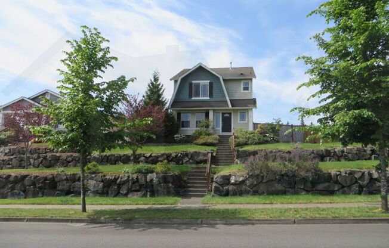
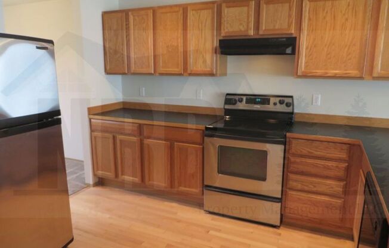
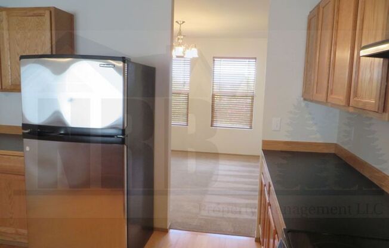
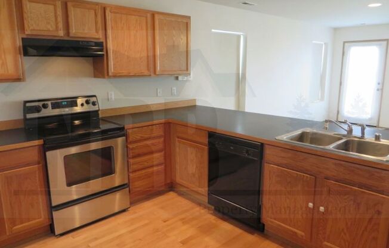
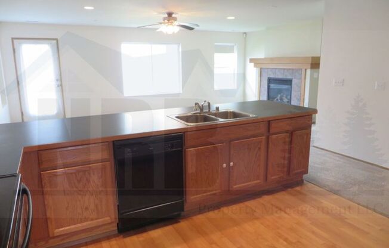
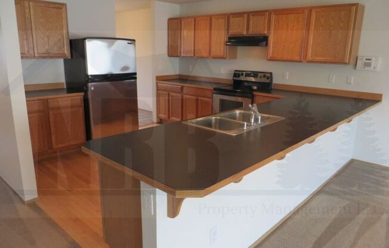
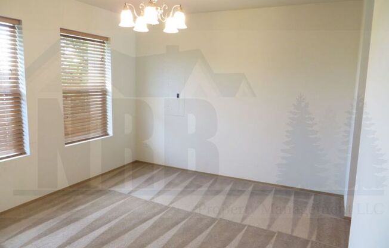
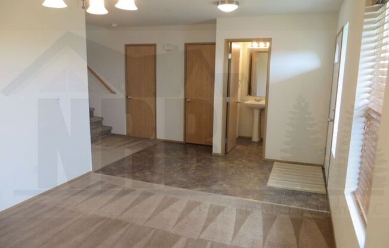
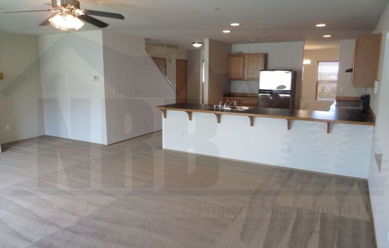
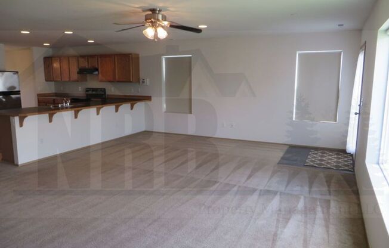
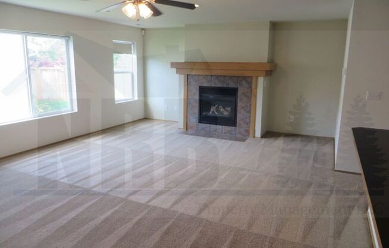
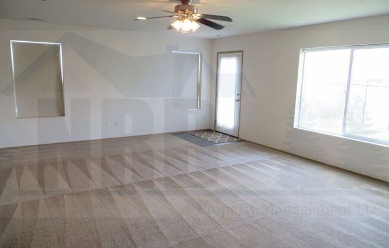
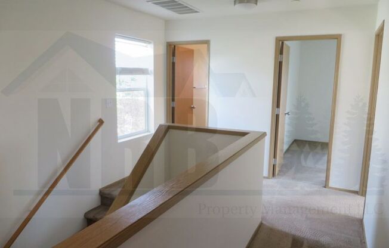
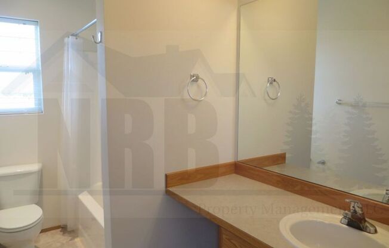
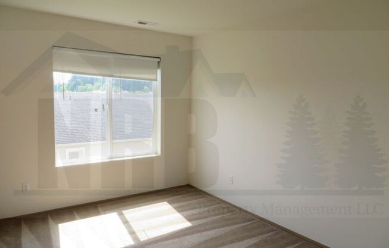
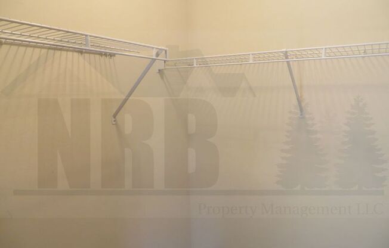
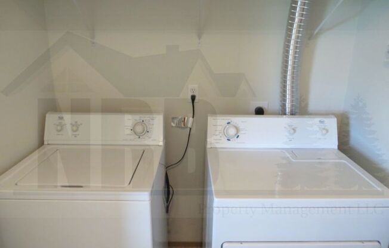
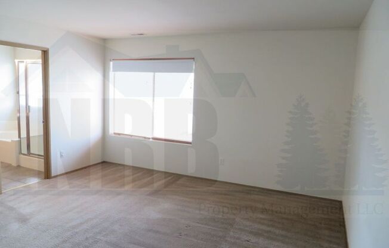
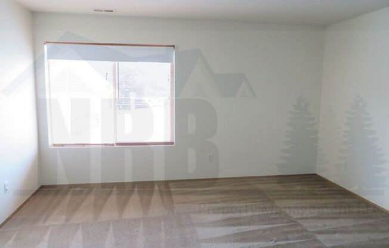
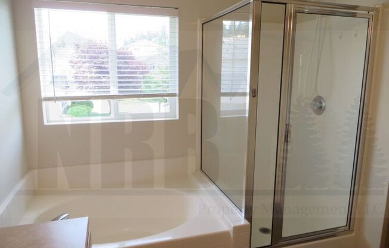
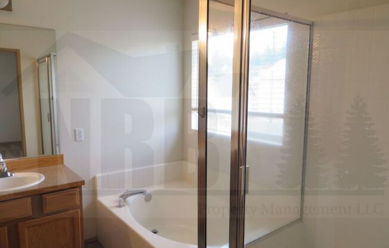
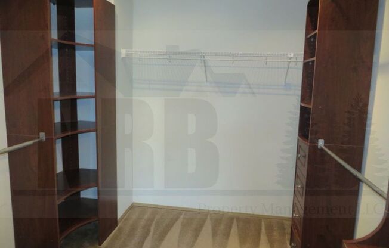
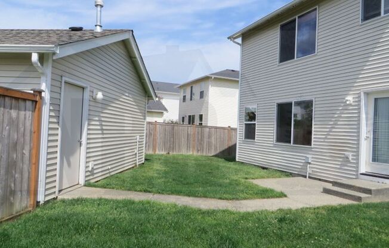
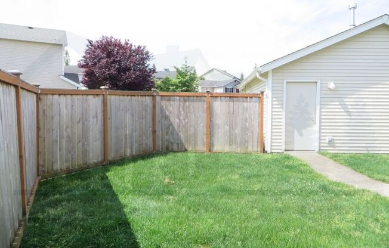
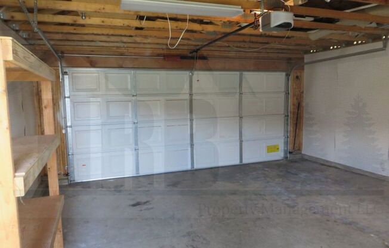
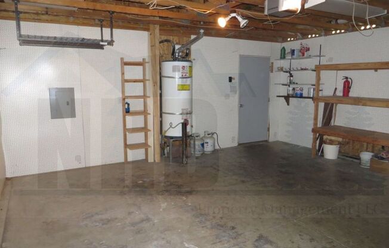
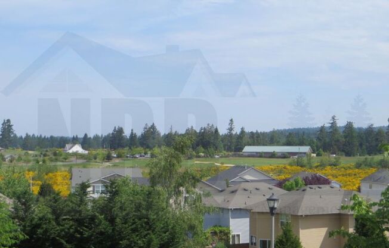
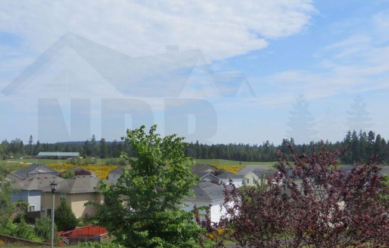
2923 McNeil ST
Dupont, WA 98327

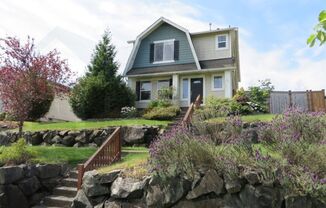
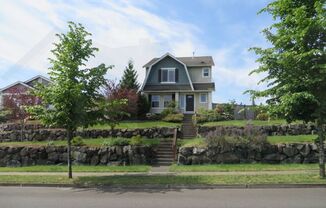
Schedule a tour
Similar listings you might like#
Units#
$2,450
3 beds, 2.5 baths,
Available now
Price History#
Price unchanged
The price hasn't changed since the time of listing
9 days on market
Available now
Price history comprises prices posted on ApartmentAdvisor for this unit. It may exclude certain fees and/or charges.
Description#
Gorgeous 3 bd, 2.5 ba, 2 car detached gar w/ approx. 1,968 SQ FT House in Dupont! This house features a beautiful kitchen w/ stainless steel appliances, hardwood laminate flooring, plenty of counter space, premium cabinetry, separate dining area, large family room w/ gas fireplace, good-size bedrooms, large master bed w/ master bath, custom built in master walk-in closet, and a fully-fenced backyard. Washer and dryer included! Just a minute away from Pola Andre Park! Grocery Stores and Restaurant nearby. JBLM is 8 mins away! Utilities: Sewer is to be paid at $62.00. All other utilities are tenant responsibility. This home is not equipped with Air Conditioning or Cooling. Pets: Subject to approval. If approved, you will be required to pay a minimum of $250 non-refundable pet fee (per pet) and a minimum of $25 pet rent (per pet/per month)
Listing provided by AppFolio
