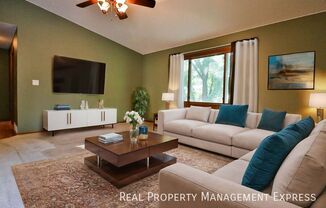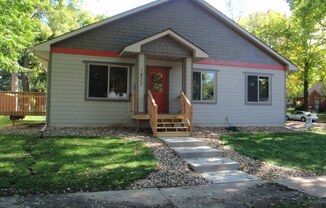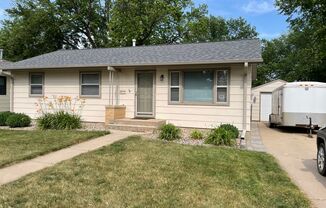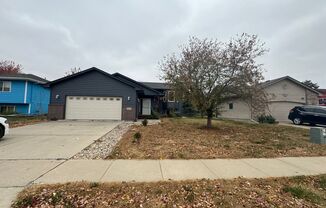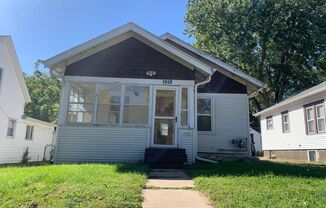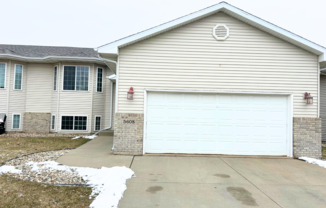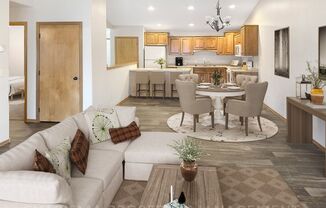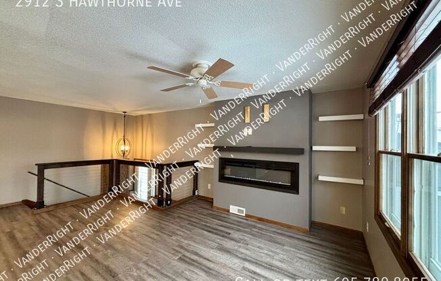
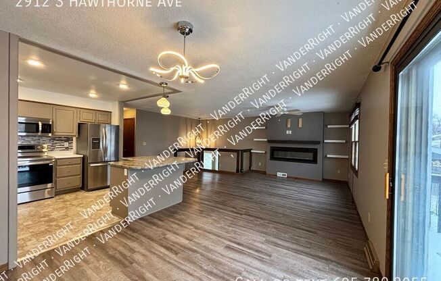
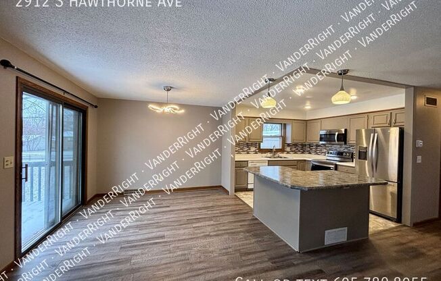
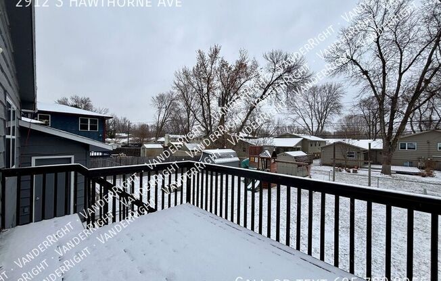
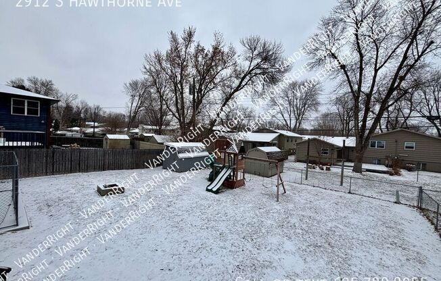
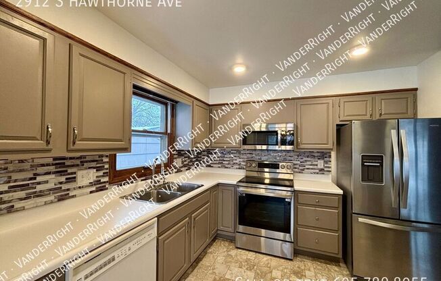
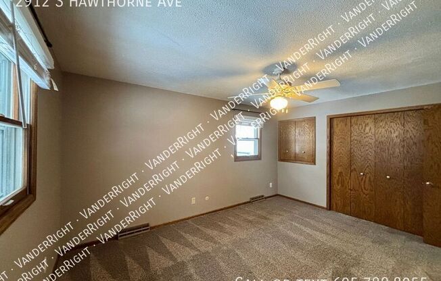
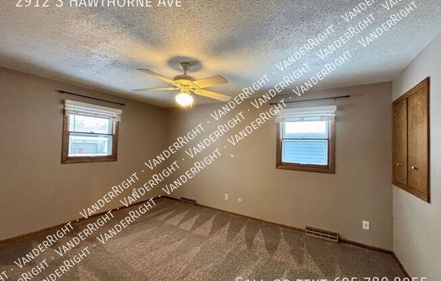
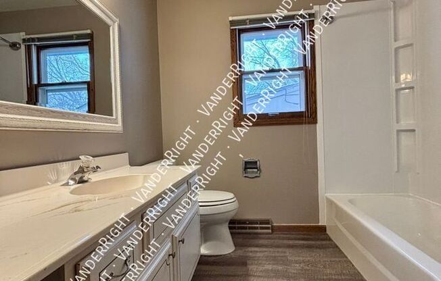
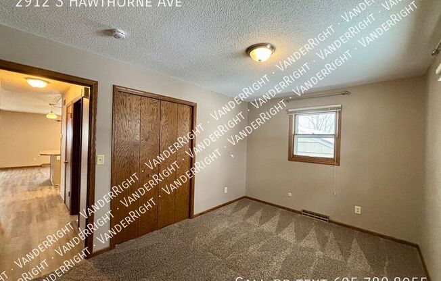
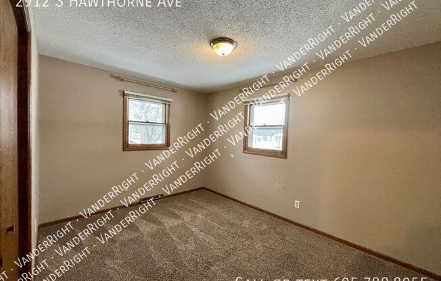
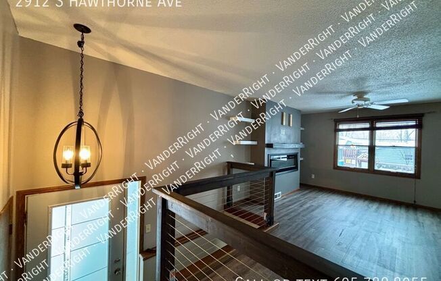
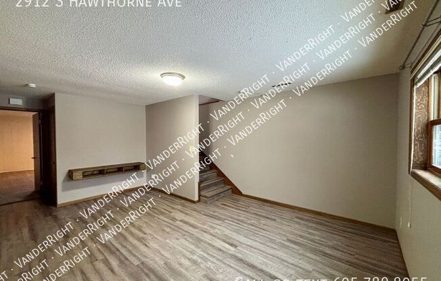
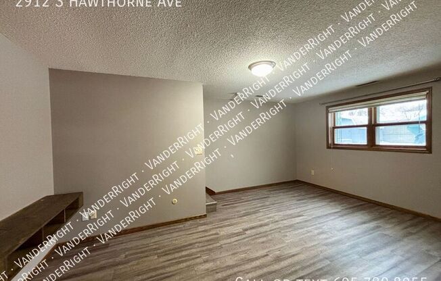
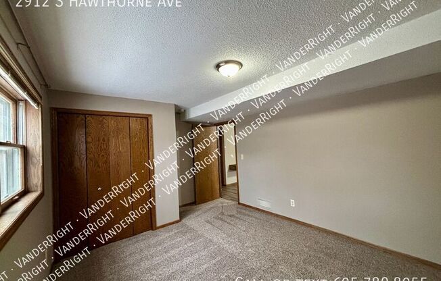
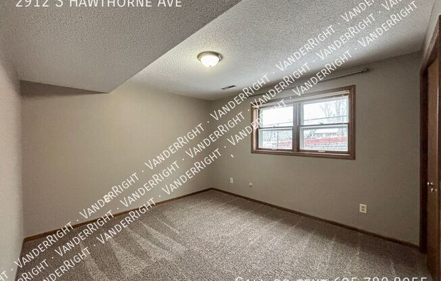
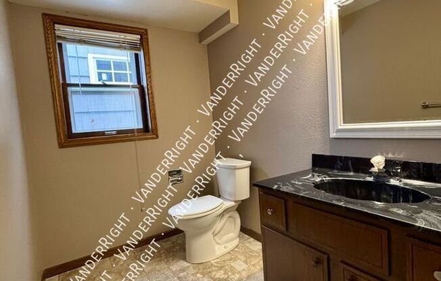
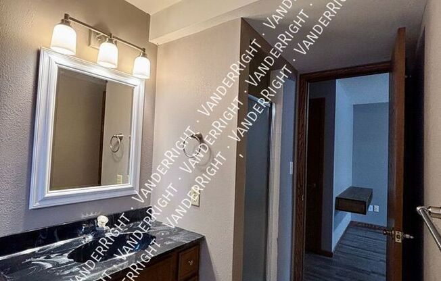
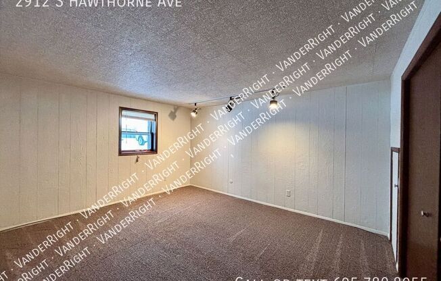
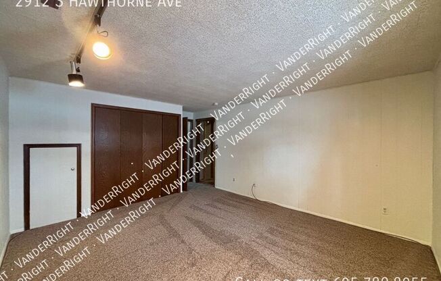
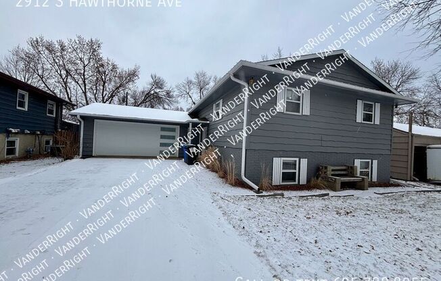
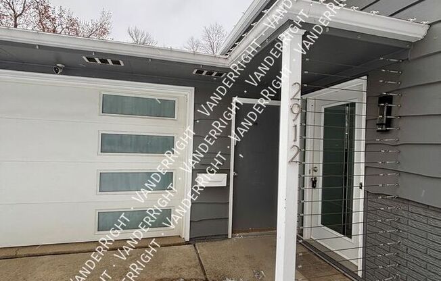
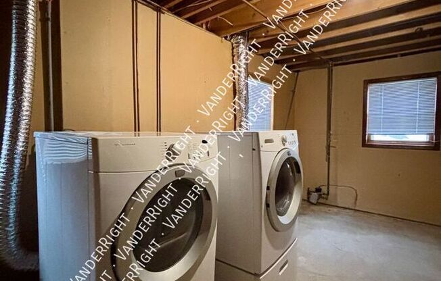
2912 S HAWTHORNE AVE
Sioux Falls, SD 57105

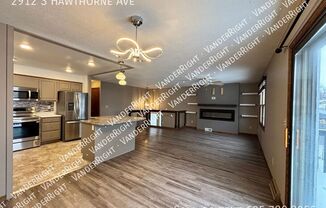
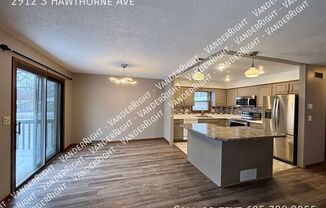
Schedule a tour
Similar listings you might like#
Units#
$2,100
4 beds, 2 baths, 1,715 sqft
Available now
Price History#
Price unchanged
The price hasn't changed since the time of listing
5 days on market
Available now
Price history comprises prices posted on ApartmentAdvisor for this unit. It may exclude certain fees and/or charges.
Description#
Welcome to this lovely split-level home offering a perfect blend of comfort, functionality, and convenience. Located near 37th and Western Ave, this spacious 4-bedroom, 2-bathroom house is ideal for anyone seeking a well-maintained home with plenty of space to spread out. Main Level: As you enter, youâll be greeted by a bright and inviting foyer leading upstairs to the open-concept living room, dining room, and kitchen. The living room features a built-in electric fireplace, perfect for cozy nights in. The adjacent dining area flows into the kitchen, offering a great space for family meals or entertaining guests. Sliding glass doors off the dining area lead to a private deck and patio that overlooks the fenced-in yardâideal for outdoor dining, relaxing, or playing. The main level also includes two comfortable bedrooms and a full bathroom, making it perfect for family living. Lower Level: The lower level offers even more living space with an additional spacious living room, perfect for a home theater, playroom, or office. Two more well-sized bedrooms and a second full bathroom provide plenty of room for family members or guests. Additional Features: **Fully Fenced Yard: Enjoy peace of mind with a fenced-in backyard, which includes a playset and a storage shed for your tools and outdoor gear. **Two-Stall Garage: The air-conditioned two-stall garage provides not only space for your vehicles but also extra comfort during hot summer months. It includes a dog kennel with access to the backyardâperfect for pet owners (can be removed if not needed). **Utility Room: Conveniently located in the basement, the utility room includes a washer and dryer, making laundry day a breeze. **Storage Galore: In addition to the garage and shed, this home has an impressive four additional storage closets throughout the house to keep your belongings organized and out of sight. This home is located in a lovely neighborhood with easy access to local amenities, schools, and parks. With its spacious layout and thoughtful features, this rental property is a true gem that offers both style and practicality. Pet friendly with no pet deposit and only $45/month for pet rent! (Dogs under 1 year do require a $500 pet deposit.) Professionally managed by VanderRight LLC None
