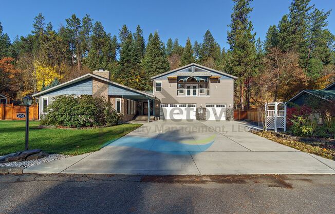
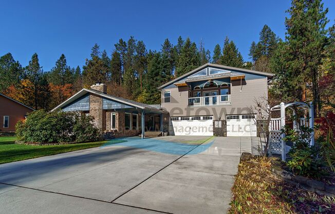
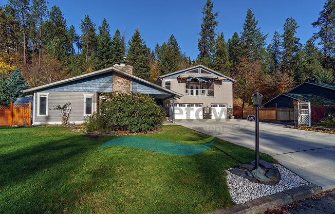
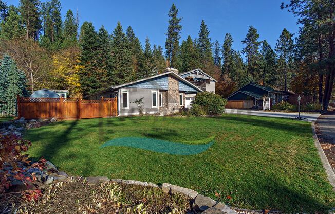
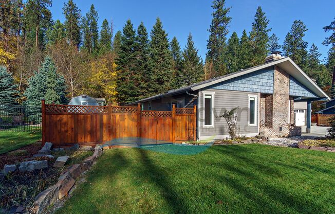
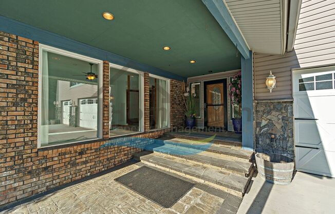
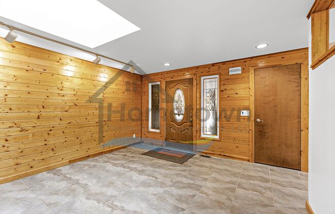
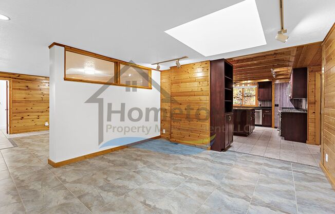
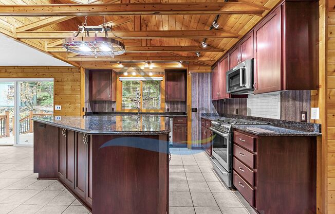
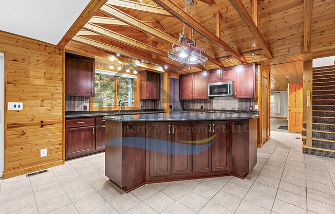
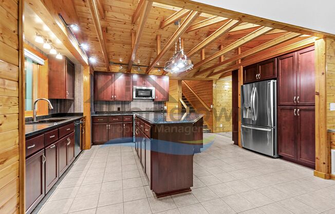
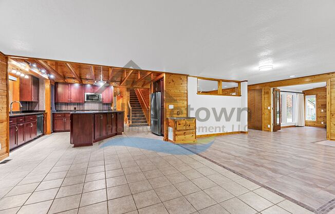
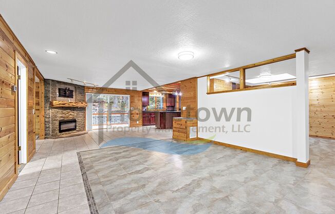
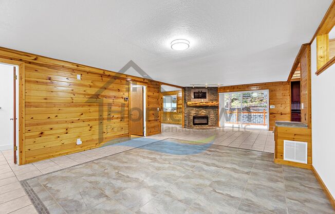
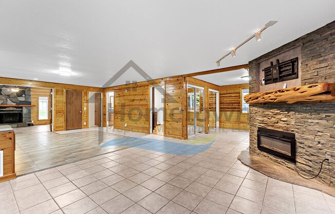
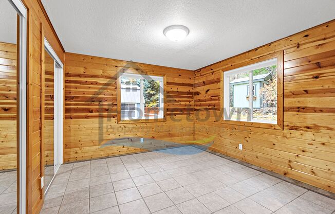
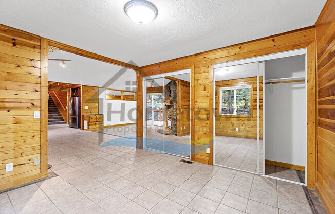
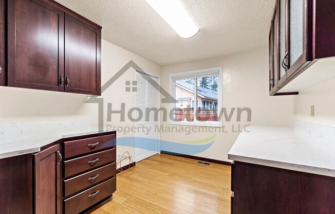
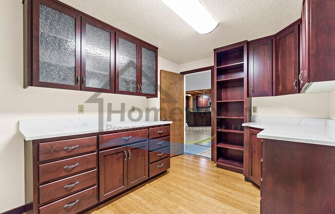
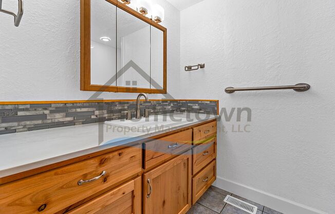
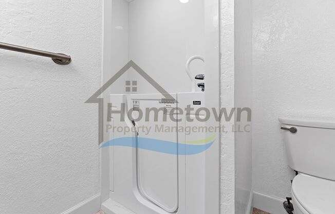
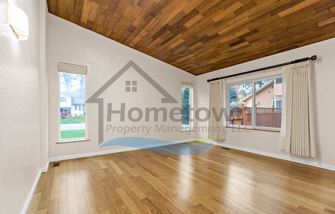
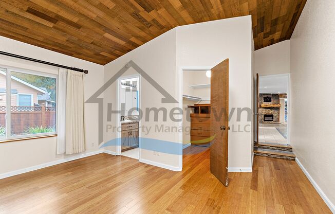
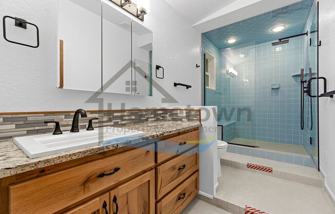
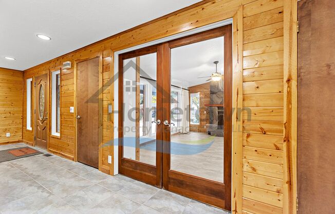
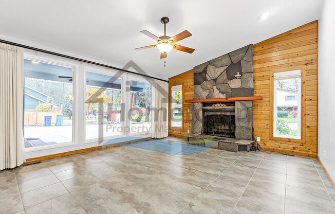
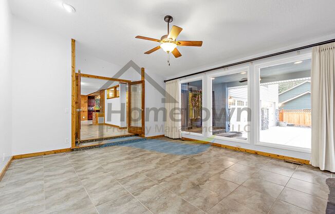
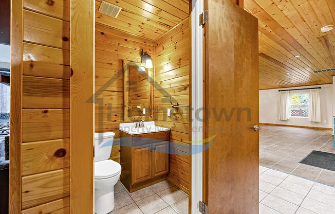
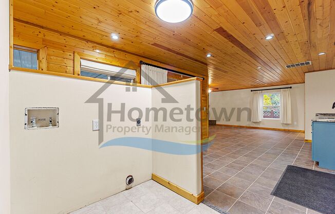
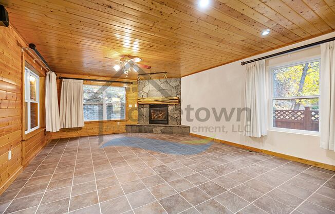
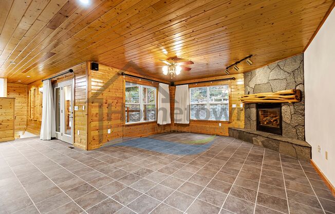
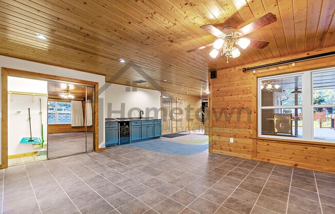
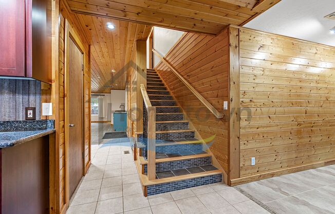
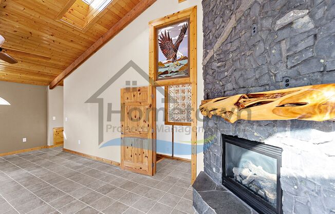
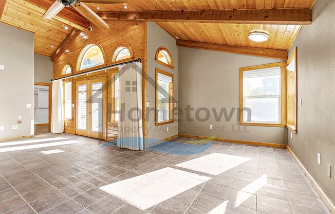
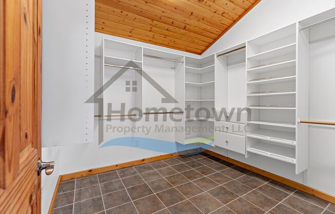
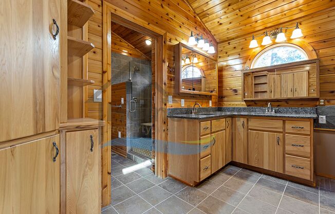
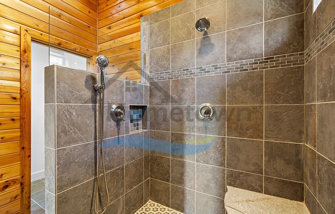
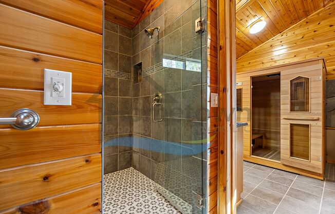
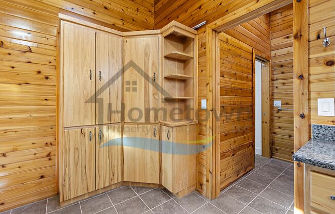
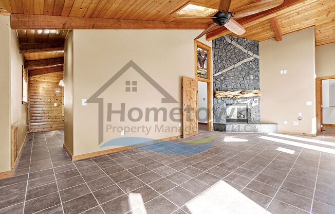
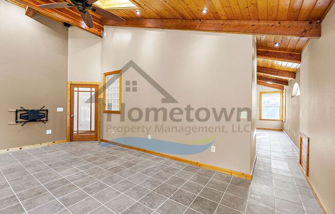
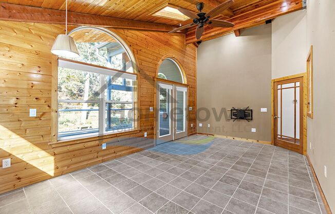
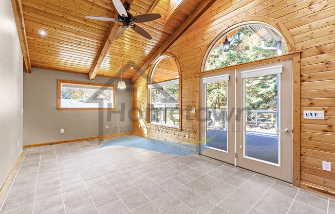
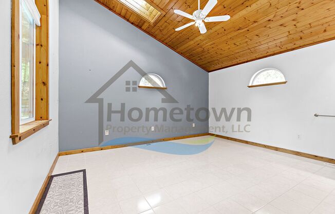
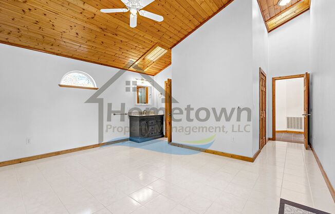
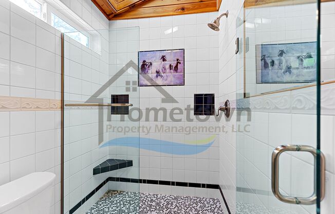
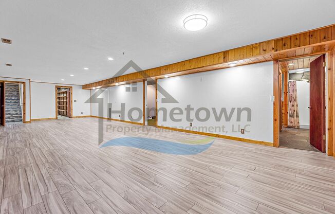
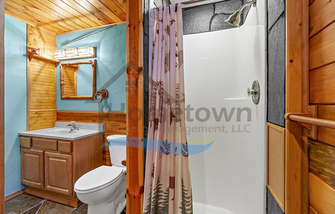
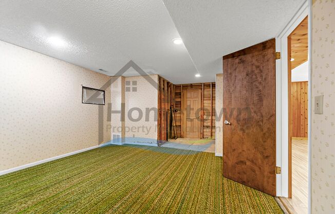
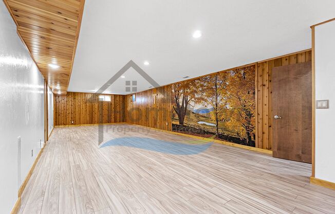
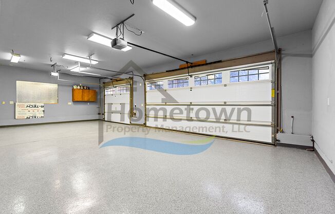
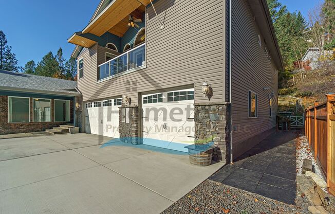
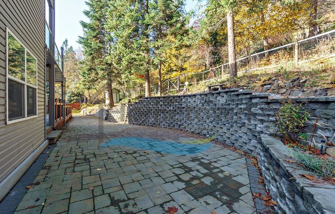
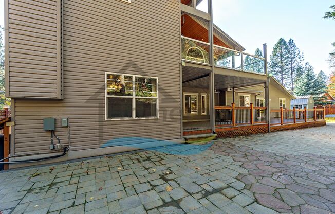
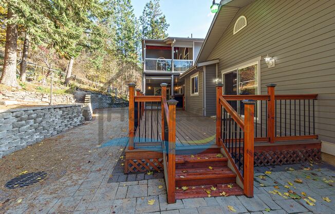
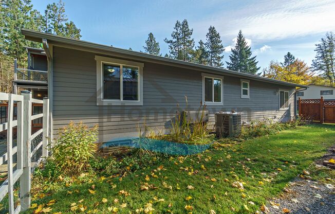
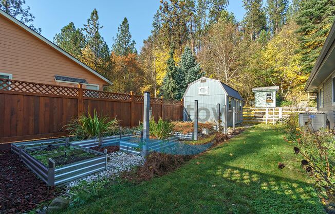
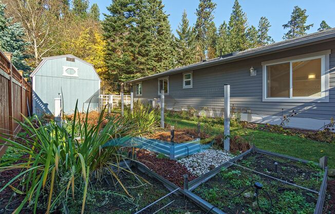
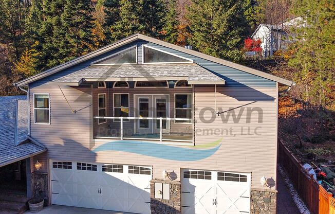
2905 E Fernan Ct
Coeur D'Alene, ID 83814

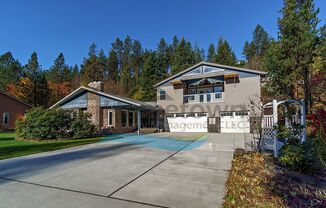
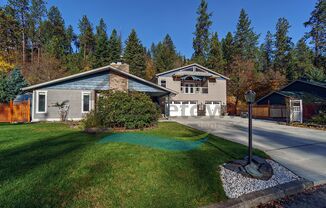
Schedule a tour
Units#
$7,200
5 beds, 6 baths,
Available now
Price History#
Price unchanged
The price hasn't changed since the time of listing
5 days on market
Available now
Price history comprises prices posted on ApartmentAdvisor for this unit. It may exclude certain fees and/or charges.
Description#
This spectacular home is a rare find in the rental market! Originally built in 1977, this home has gone through numerous phases of expansion, remodel, and renovation. In 2024, it looks like a Hollywood home! At 5,563 square feet, this home includes five bedrooms, six bathrooms, a fully appointed kitchen, a fully fenced back yard, and an attached three-car garage. The home is neatly nestled in Coeur d'Alene's Fernan Lake Terrace subdivision. This beautiful treed neighborhood is more rustic in appearance than a typical Coeur d'Alene neighborhood and is in high demand! The home begins with a concrete driveway wide enough to accommodate three vehicles comfortably with a garage bay available for each vehicle. The front door of the home sits under a covered walkway large enough to include a set of patio furniture. The front door is beautifully decorated with stained glass. Upon initial entry into the home, you step into a spacious, welcoming foyer illuminated by a skylight window directly overhead. A coat closet is immediately on your left. Continuing straight forward, you enter the kitchen. This kitchen starts with an enormous island in its center. This island is wide enough to accommodate three barstools comfortably and includes a row of cupboards and drawers under the black granite countertop. This kitchen comes complete with an extra large refrigerator with an icemaker and a pull-out drawer freezer, a stainless steel gas range and oven with six burners, a stainless steel built-in microwave, a stainless steel dishwasher, an extra large dual basin sink with a spray nozzle and garbage disposal, a floor-to-ceiling column of pantry cupboards, and rows of mahogany cabinetry above and below the counters. Immediately adjacent to the kitchen is an enormous gathering room which can serve as a dining room or a family room. This room includes its own custom stone gas fireplace. Going in a clockwise direction around this room, this hub of the house leads to an open room with two mirrored closets, to a pantry room with built-in cabinetry, to a guest bathroom, to a guest bedroom, to a linen closet, to another family room, and back to the foyer again at the home's main entrance. The guest bedroom includes its own en suite bathroom. The second family room starts with a pair of French doors and includes its own stone fireplace and a row of floor-to-ceiling windows looking out onto the home's front yard and driveway. An adjacent hallway on the opposite side (the east side) of the kitchen leads to another guest bathroom, to the laundry nook, to a mini kitchenette, to a storage closet, and to another large family room. This guest bathroom is a half bath. The laundry nook has washer and dryer hookups readily available for tenants to use. The mini kitchenette includes a wide counter with a row of cupboards underneath and a sink. The family room on this end of the house also has its own custom stone fireplace and windows looking out onto the home's back yard. A case of stairs adjacent to the kitchen takes you up to the home's second level. This level includes an enormous master bedroom. This bedroom features a sliding glass door leading to a deck, rows of windows looking out onto the front yard, an extra large walk-in closet, another custom fireplace, and a stunning stained glass window over the doorway. The master bathroom includes dual sink vanities, rows of custom cabinetry, a glass-enclosed walk-in shower with three shower massage stations, and a sauna. An adjacent hallway leads to another family room. This room can serve as a non-conforming bedroom and includes a sliding glass door, a deck overlooking the back yard, and large picture windows looking out onto the deck. The hallway just outside this room leads to another guest bedroom. This extra large bedroom comes with its own bathroom and its own picture window looking out onto the deck. The staircase leading to the basement level is located directly behind the laundry nook on the main level. This basement starts with yet another extra spacious family room. Immediately connected to this room is another guest bathroom, another non-conforming bedroom, and a storage room. There is another sliding glass door in the main hub family room on the main floor. This door leads to a deck in the back yard. There is a pair of French doors adjacent to the laundry nook that also leads to this deck. Half of the deck is covered, the other half is open air. The back yard of the home is fully enclosed, making it an ideal area for private family gatherings and for children to play in. The back yard includes two outbuildings for extra storage. There are also raised garden beds in the back yard that tenants are welcome to use. There is another entrance into the home inside the garage. This door leads right to the laundry nook area of the home. All windows in the home come with window dressings or blinds. Floors throughout the entire home are tile, with rare exception. Guest bedroom number one on the main floor has hardwood floors. The basement level floors are laminate flooring. The home includes central air conditioning. Heat throughout the home is a combination of forced air gas heat and heat from the gas fireplaces used as desired. There are no HOAs or CCRs in this neighborhood. All of the downtown Coeur d'Alene excitement starts four blocks west at the intersection of Sherman Avenue and 23rd Street. To see a video walk-through of the home, visit the following URL: (coming November 14, 2024) No smoking. No dogs. Cats will be considered on a case-by-case basis and will require owner approval. Application Fee: $40.00 Security Deposit: $7,400.00 Pet Deposit: $500.00/pet Monthly Pet Rent: $35.00/pet Apply online at Please call for more information. *Property information is deemed reliable but is not guaranteed.*
Listing provided by AppFolio