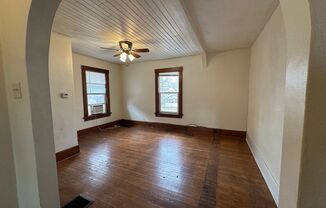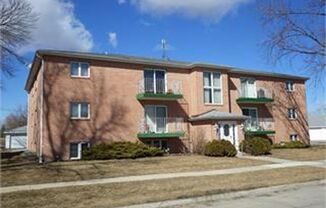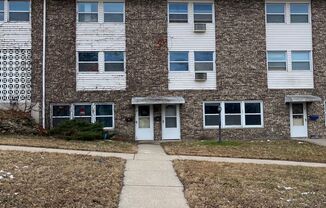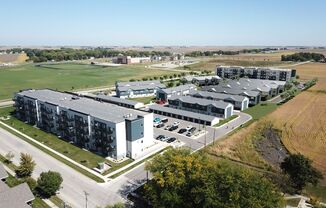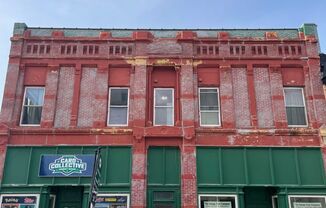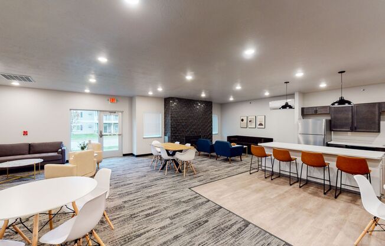
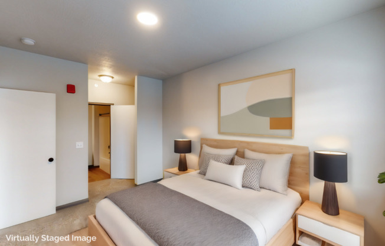
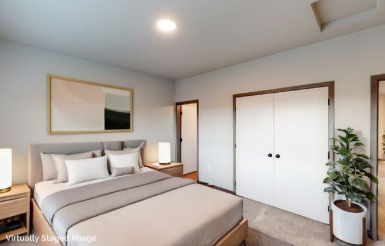
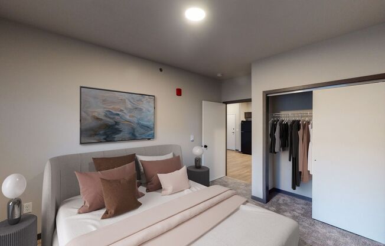
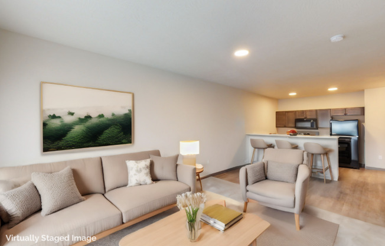
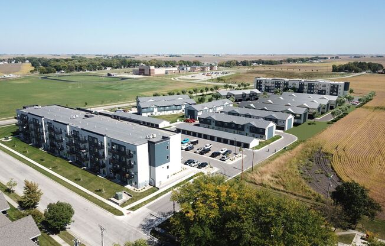
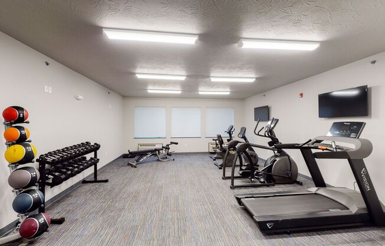
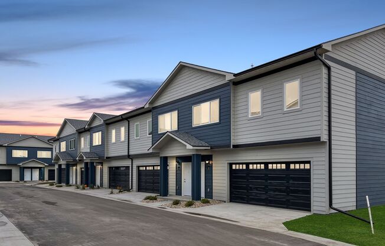
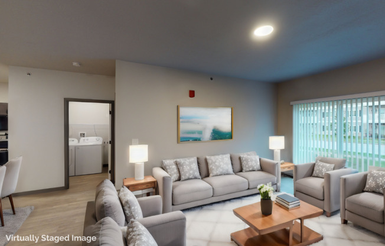
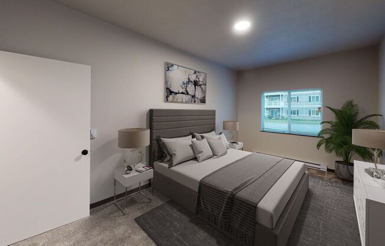
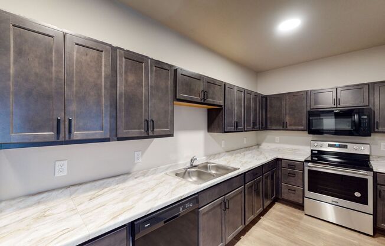
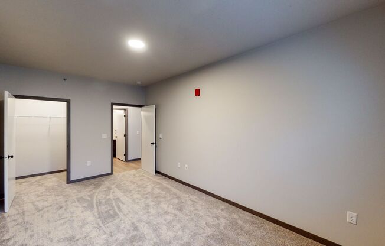
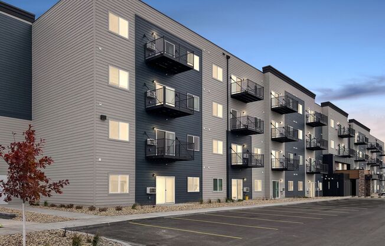
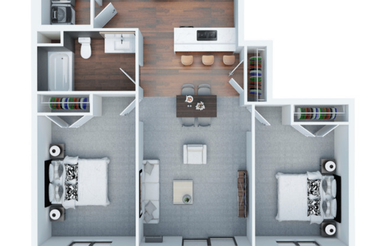
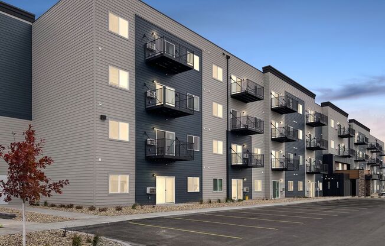
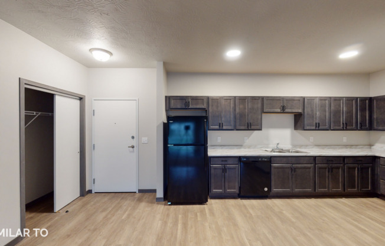
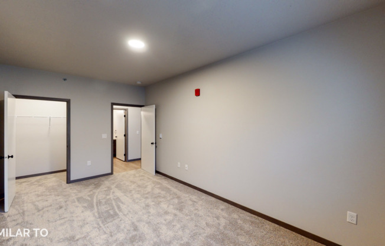
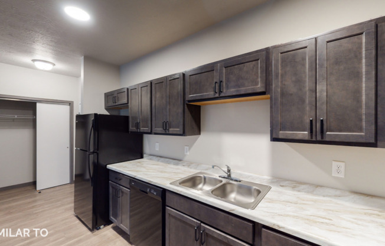
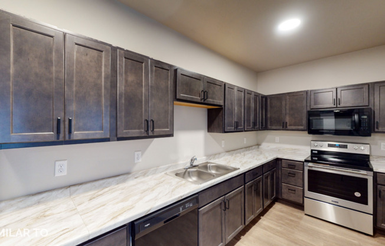
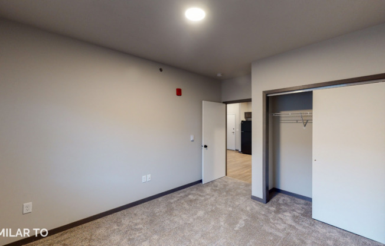
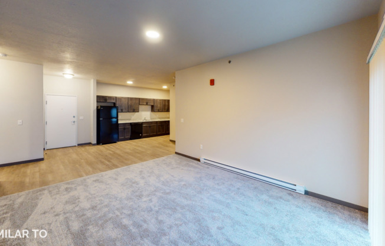
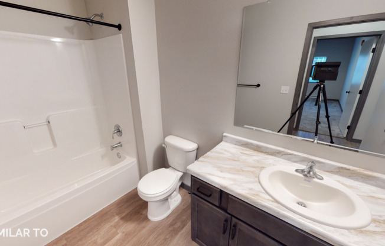
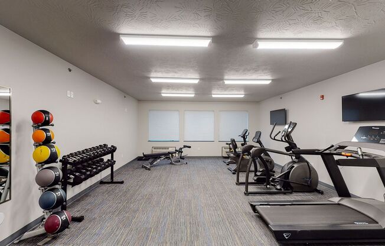
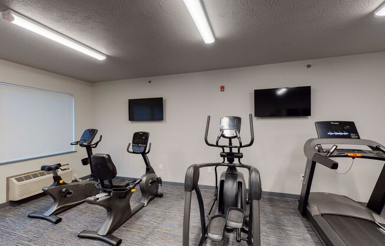
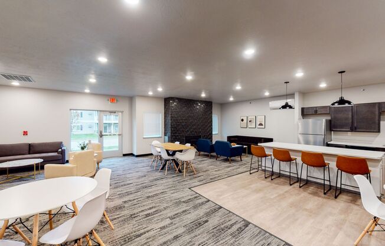
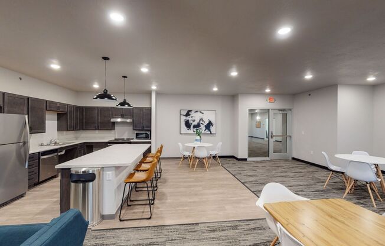
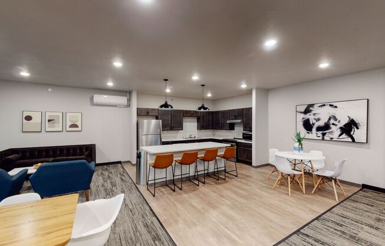
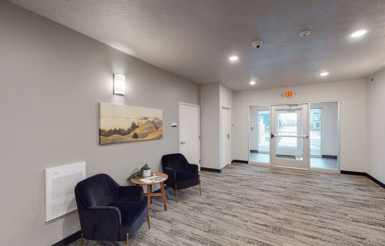
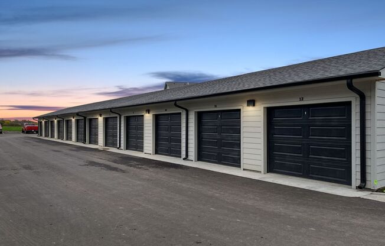
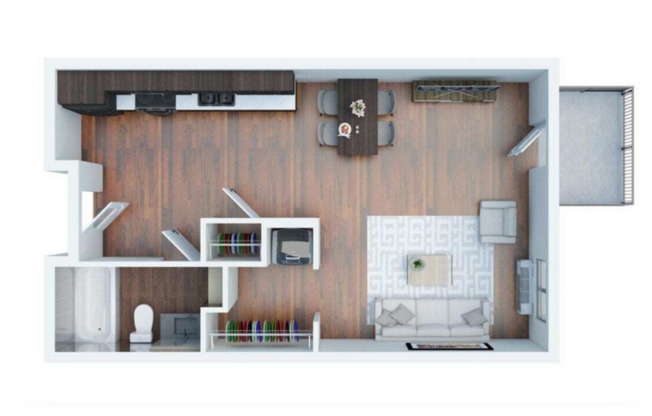
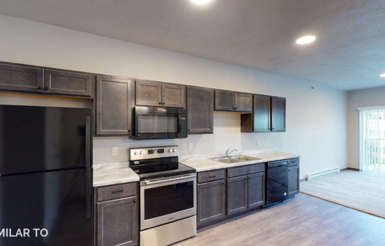
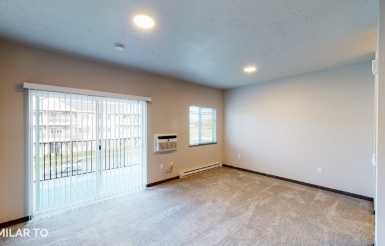
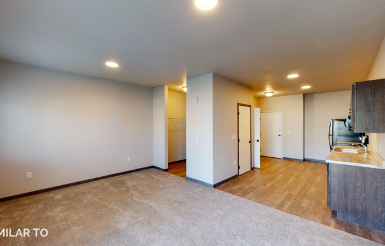
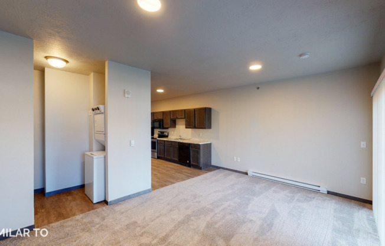
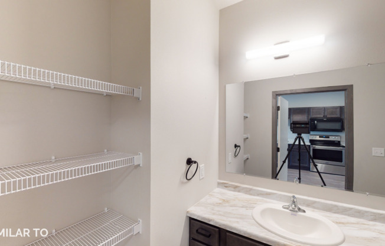
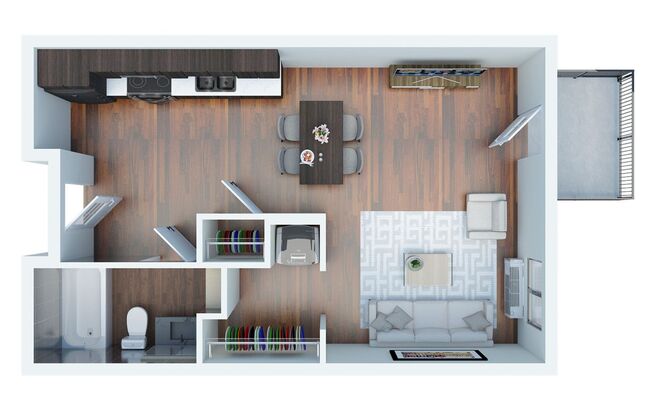
District 29 Apartments & Townhomes
2905 Dodger Dr., Fort Dodge, IA 50501

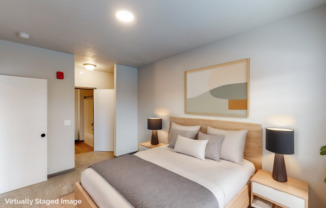
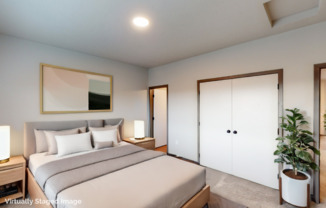
Schedule a tour
Similar listings you might like#
Units#
$1,200
Unit 2905-322
2 beds, 1 bath, 1,035 sqft
Available January 13
Price History#
Price dropped by $10
A decrease of -0.83% since listing
20 days on market
Available as soon as Jan 13
Current
$1,200
Low Since Listing
$1,200
High Since Listing
$1,210
Price history comprises prices posted on ApartmentAdvisor for this unit. It may exclude certain fees and/or charges.
Description#
Welcome home to the brand new affordable multifamily community in Fort Dodge. District 29 offers you a comforting and relaxing place to come home to. With our spacious and inviting studio, 1, 2 and 3 bedroom homes, you’ll have no trouble finding the perfect layout to fit all your needs. Each apartment home has been created with your comfort in mind including air conditioning, balcony or patio, walk-in closets and washer/dryer. You’ll enjoy entertaining in our beautifully crafted kitchens that include energy efficient appliances and designer cabinetry. Our homes offer you elegant and convenient living. Beyond your front door you’ll have access to our 24 hour state-of-the-art fitness center, indoor bike storage, attached garages on townhomes, a relaxation lounge and much more. Host meetings and special events in our beautifully designed community room. Bring your furry friend also, we are pet friendly! Take advantage of our great location by taking a stroll through the shopping and entertainment area including Target, HyVee, Walmart, Starbucks and more all within walking distance of your new home! Your new home awaits at District 29! Checkout the community room: Also see the fitness room: *Rents and availability are subject to change. Images and 3D tours provided may not depict the layout of the currently available units. Contact the property office for exact pricing and available units
Listing provided by AppFolio
