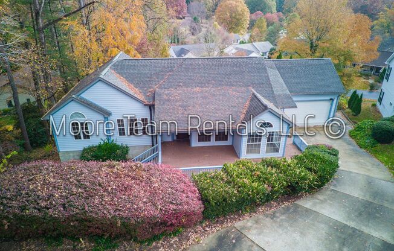
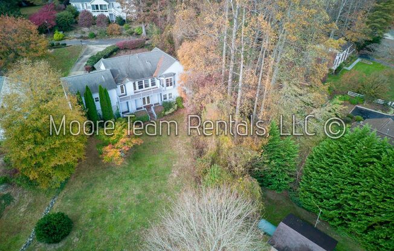
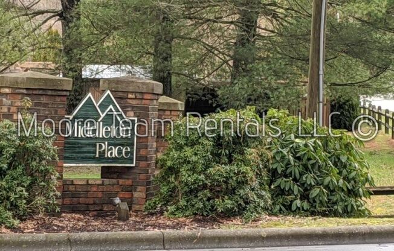
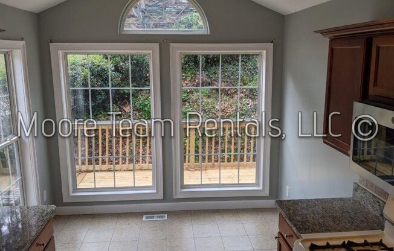
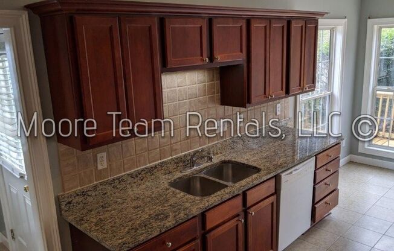
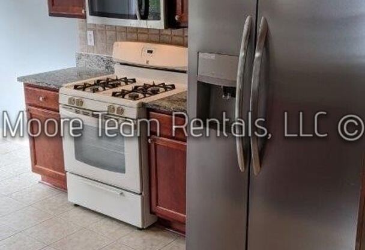
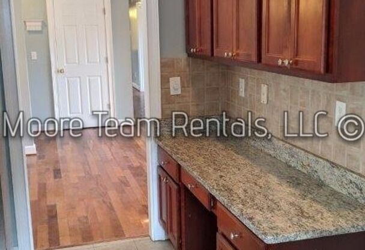
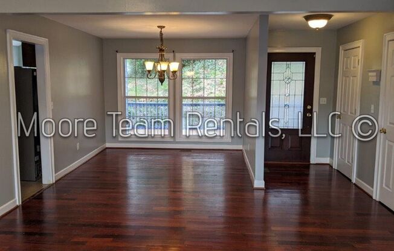
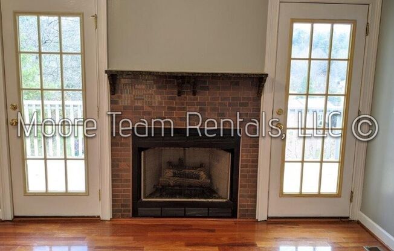
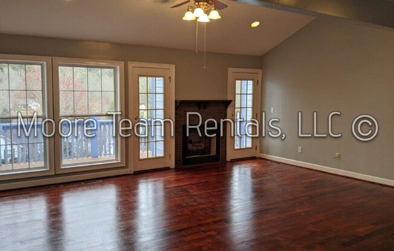
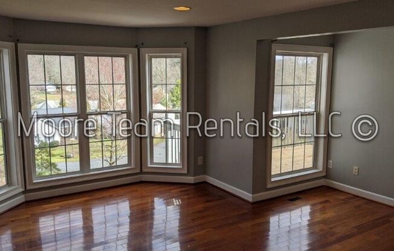
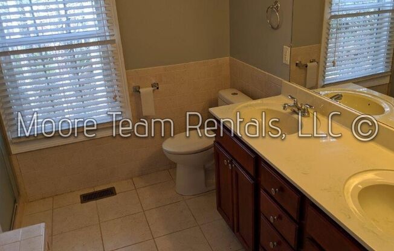
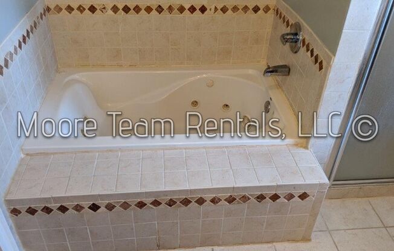
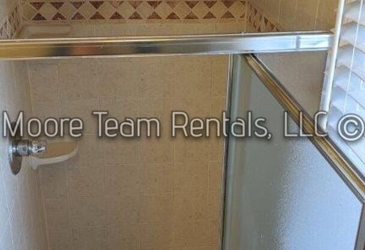
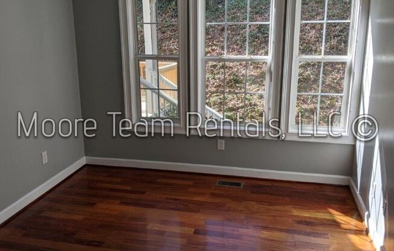
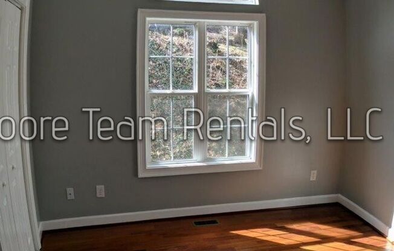
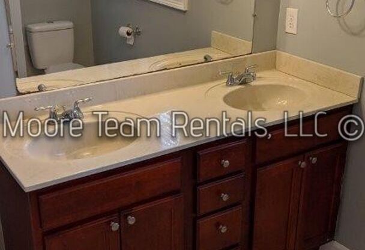
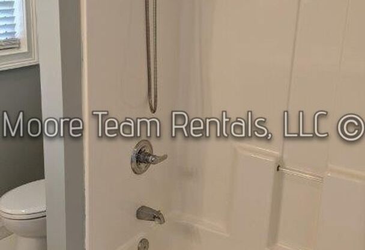
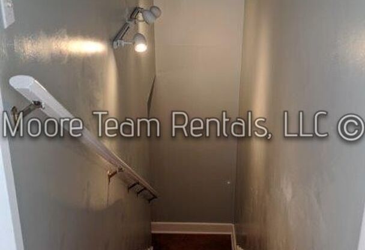
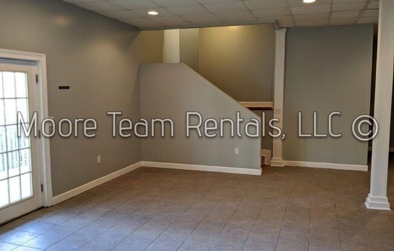
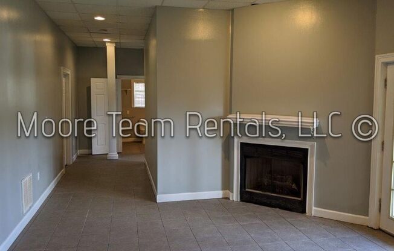
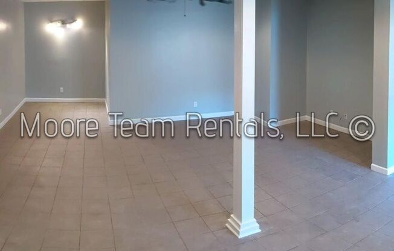
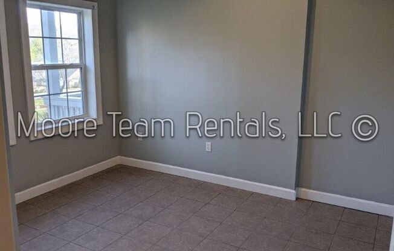
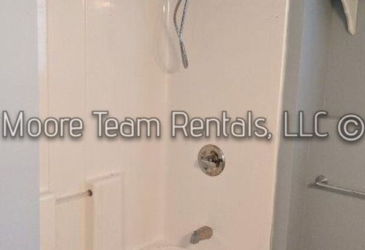
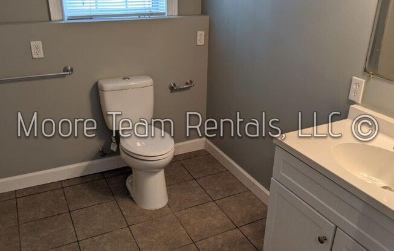
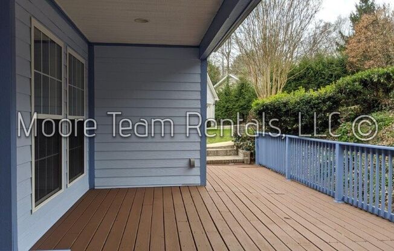
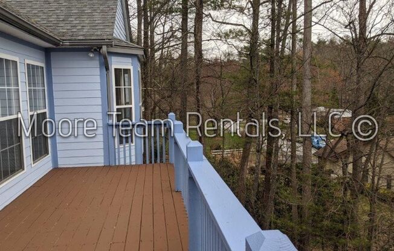
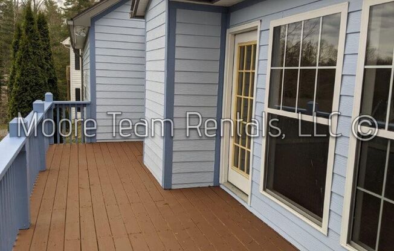
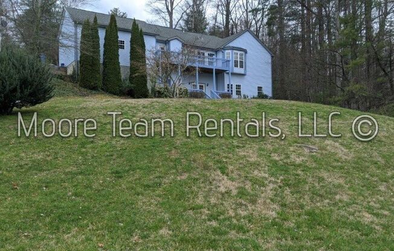
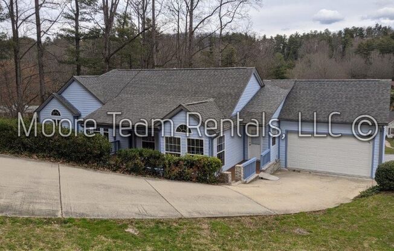
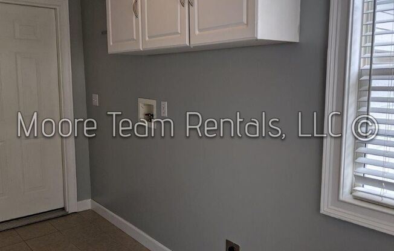
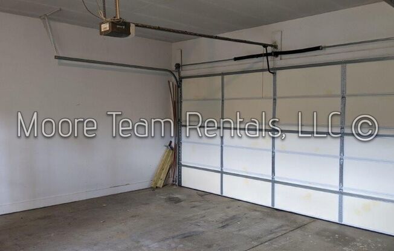
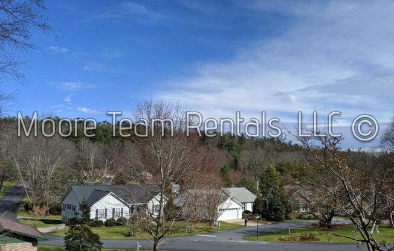
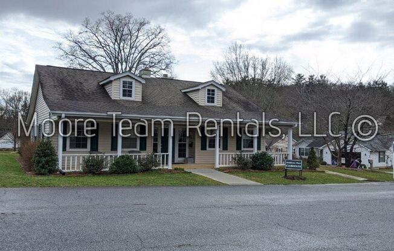
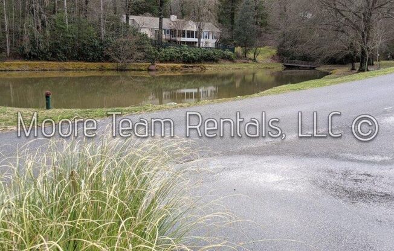
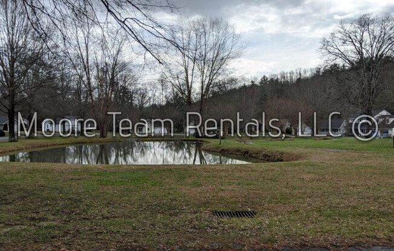
2850 MIDDLETON VIS
Hendersonville, NC 28791

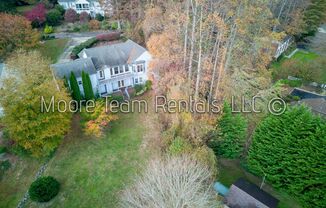
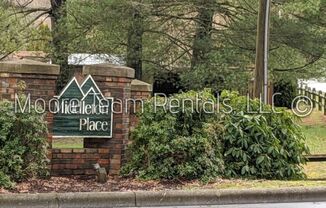
Schedule a tour
Units#
$2,895
4 beds, 3.5 baths,
Available now
Price History#
Price dropped by $325
A decrease of -10.09% since listing
57 days on market
Available now
Current
$2,895
Low Since Listing
$2,895
High Since Listing
$3,220
Price history comprises prices posted on ApartmentAdvisor for this unit. It may exclude certain fees and/or charges.
Description#
This home was built in 2003. It is located in the Middleton Place community off of Hwy 191 a short distance from downtown Hendersonville. The community has a club house and several ponds that create a nice park like setting. This home has cathedral ceilings, recessed lighting, gas fireplaces, cherry cabinets in the kitchen and baths. The basement has high ceilings, a full bath and fireplace. The large space is ideal for entertaining. The main level includes the master bedroom, 2 bedrooms, formal dining-room, kitchen, breakfast area, laundry and living-room. The 2 car garage is accessed by a few steps down from the laundry room. The basement is a large open floor plan with a living space and media zone. There is also an office, bedroom, full bath and a large storage/mechanical room. Outside are upper and lower deck with views. General Lease Terms: -12 Month Lease -Security Deposit Required -No Smoking Inside -Max Vehicles is 3 -Renters Insurance Required -Subject to HOA Tenant Pays / Responsible for: -Electric (Duke Energy) -Natural Gas (Dominion Energy) -Snow Removal -City Water/Sewer/Trash -Lawn Maintenance Landlord Pays / Responsible for: -Clean Gutters Pet Policy: -1 Small Pets -Pet Fee of $500 (non-refundable) -No Exotic or Aggressive Breed Pets
Listing provided by AppFolio