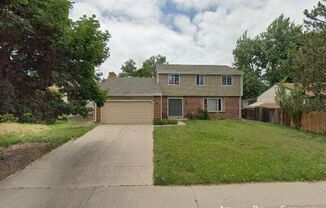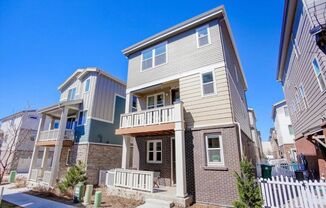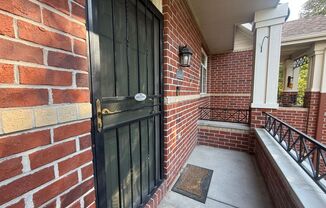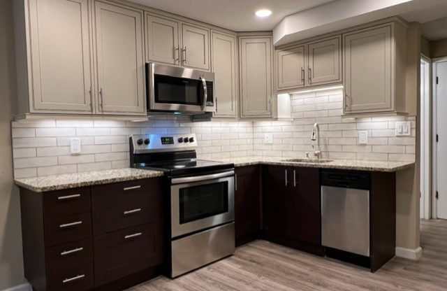
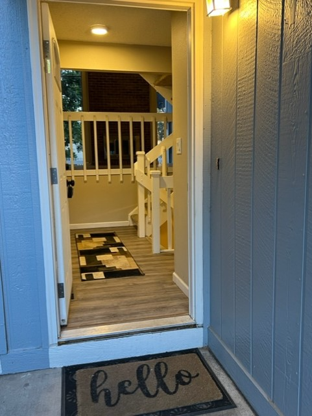
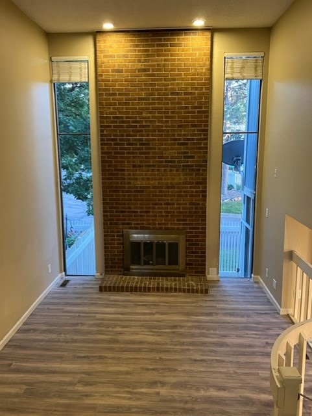
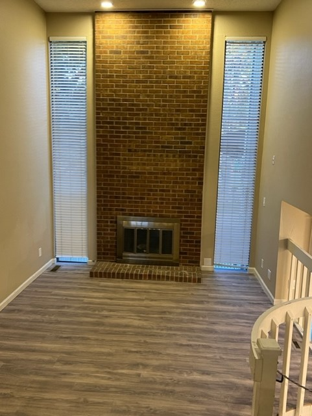
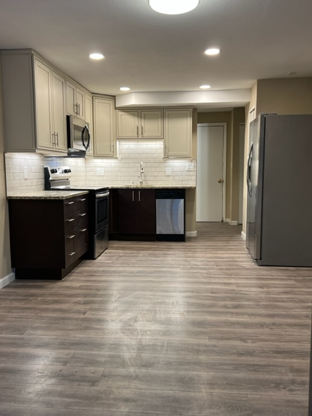
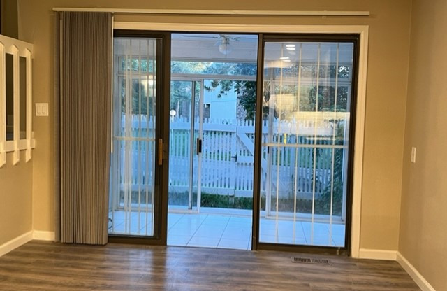
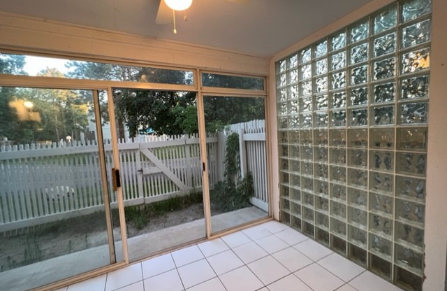
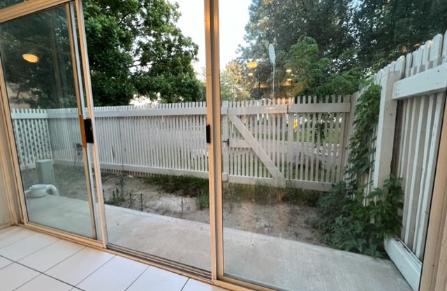
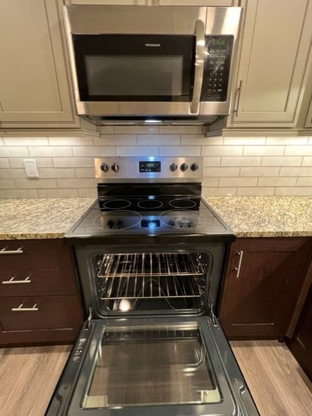
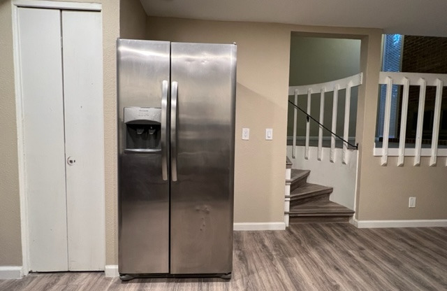
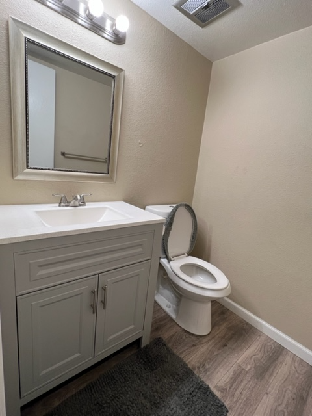
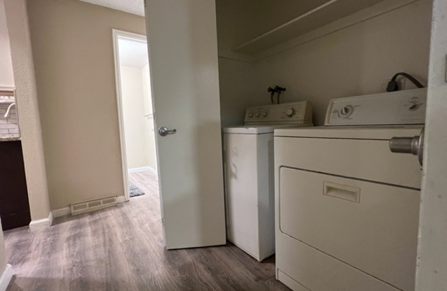
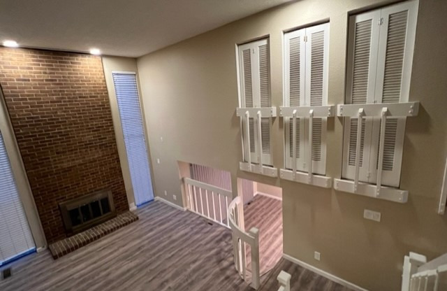
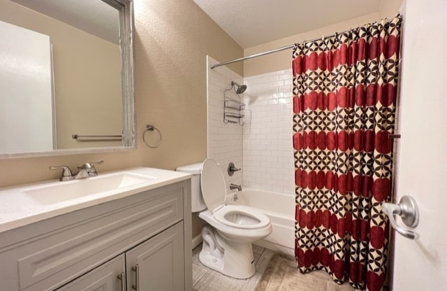
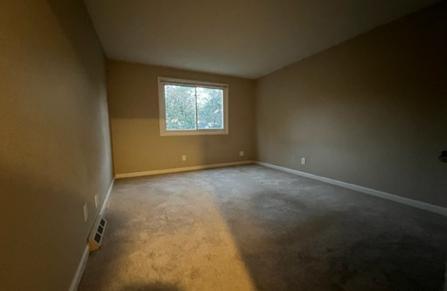
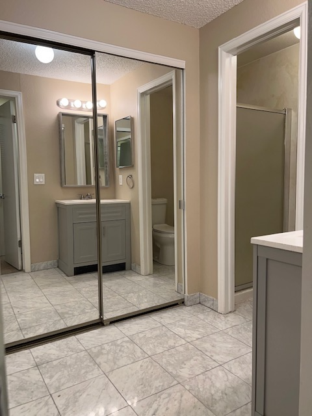
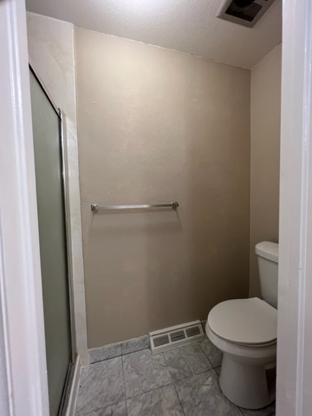
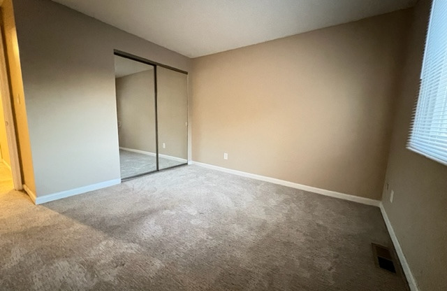
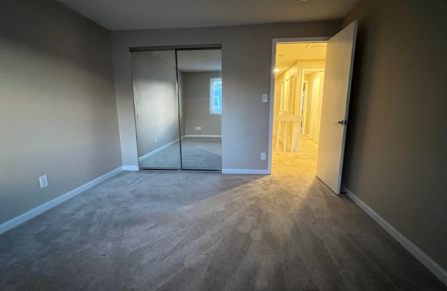
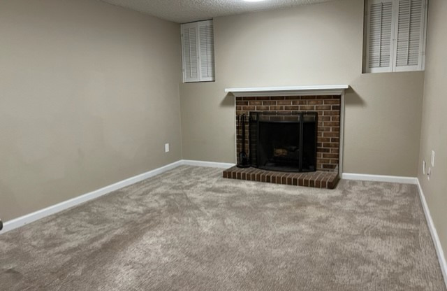
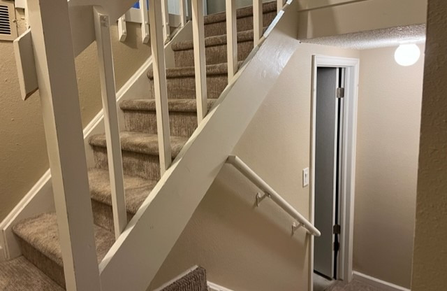
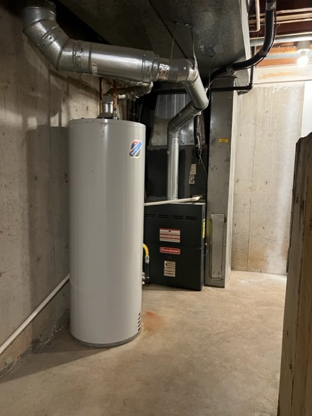
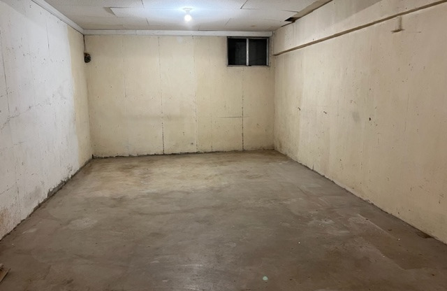
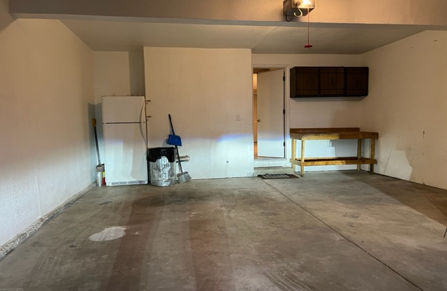
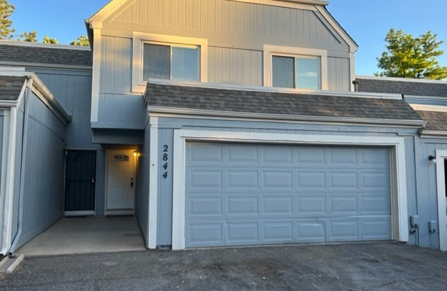
2844 S Lansing Way
Aurora, CO 80014

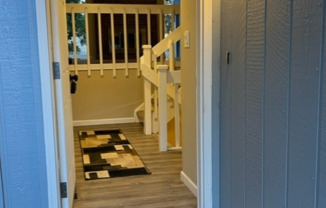
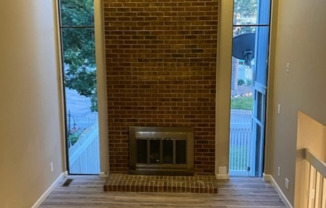
Schedule a tour
Units#
$2,750
3 beds, 3 baths, 2,260 sqft
Available December 1
Price History#
Price unchanged
The price hasn't changed since the time of listing
1 days on market
Available as soon as Dec 1
Price history comprises prices posted on ApartmentAdvisor for this unit. It may exclude certain fees and/or charges.
Description#
Property Id: 926106 BIG PRICE DROP from $3,000 to $2,750 for 1st 6 months and then goes to $2,900 for remainder of 1 yr lease starting Dec 1st ! Townhome has been remodeled and feels/lives like a house just waiting for you to make your next home! "You gotta see" features include: large living room with 18' tall ceilings and gas log fireplace, separate family room or home office or media room with wood burning fireplace, brand new "wow" kitchen with new cabinetry, granite, stainless and under cabinet lighting, updated 3 bathrooms, main floor washer & dryer, large master suite with 2 closets, 2 good sized secondary bedrooms with mirrored closet doors, 2 car attached garage with opener, sunroom off dining area opens to small private fenced yard, newer vinyl windows and blinds, newer Central A/C and furnace and water heater. There's more...super clean unfinished basement for work-out room or craft/hobby space or storage. This unit is in an excellent location in the back of the townhome community: The Shores
