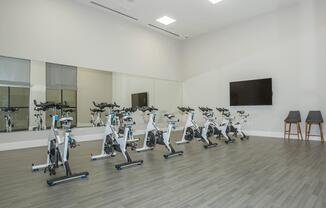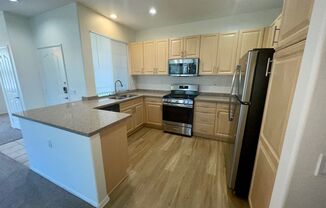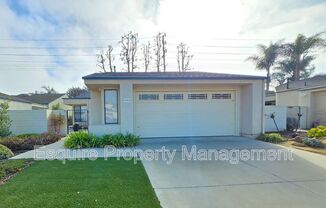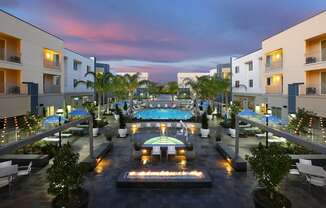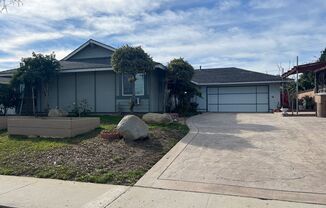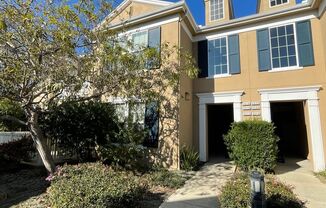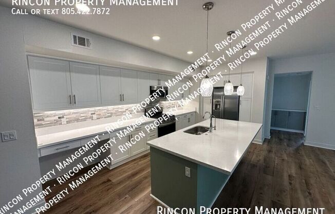
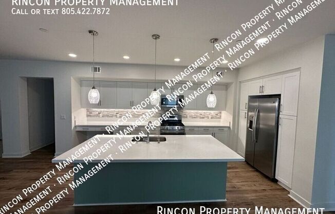
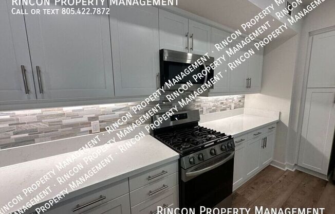
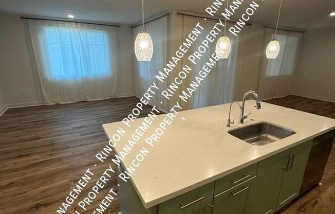
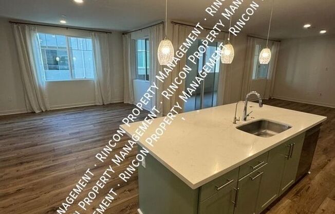
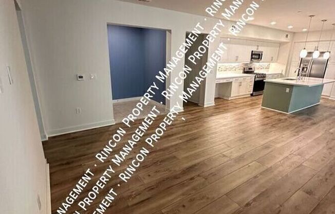
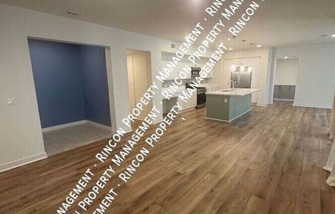
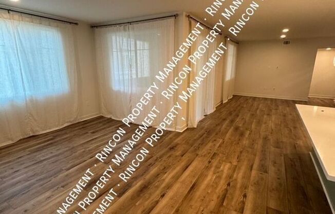
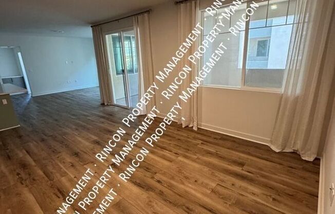
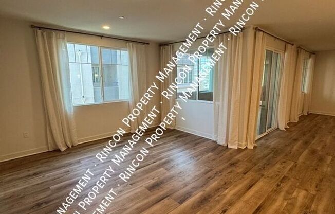
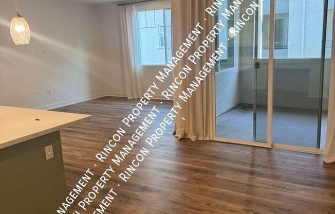
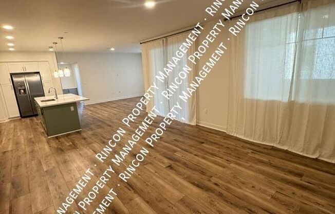
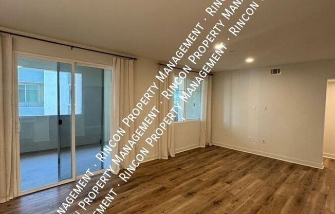
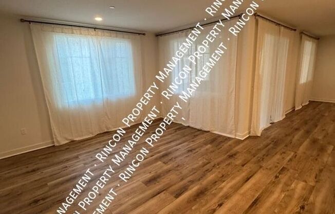
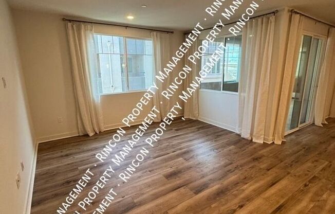
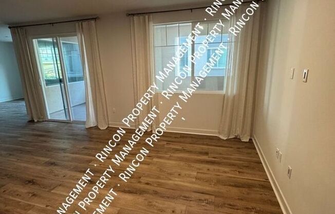
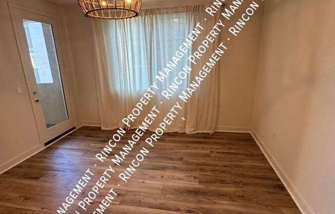
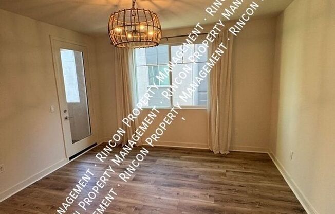
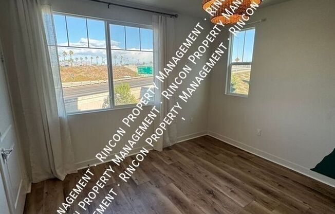
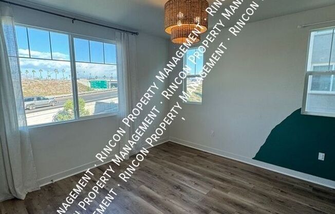
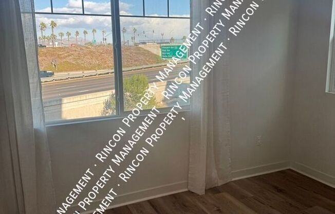
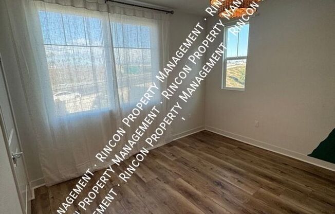
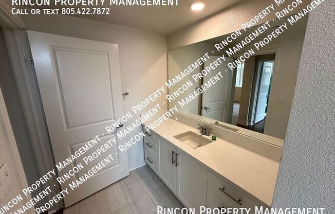
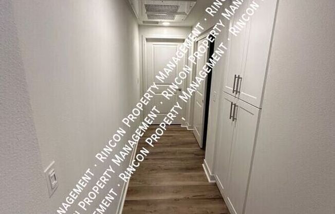
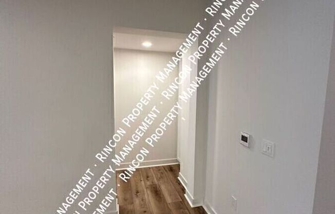
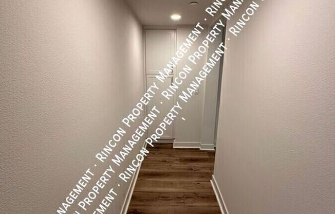
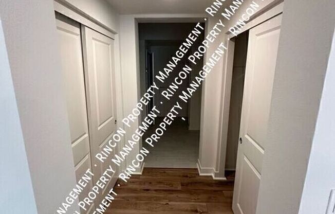
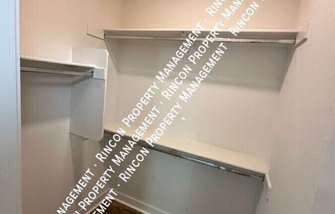
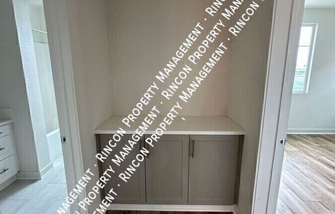
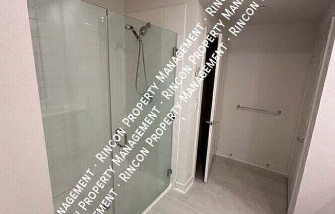
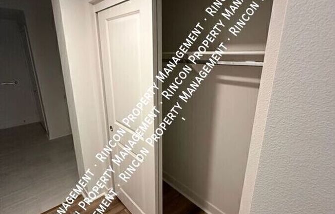
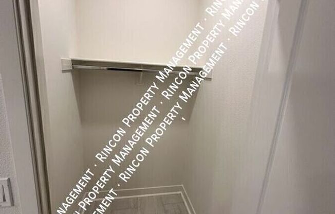
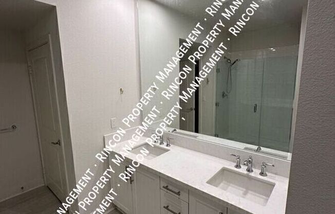
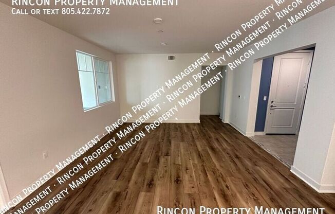
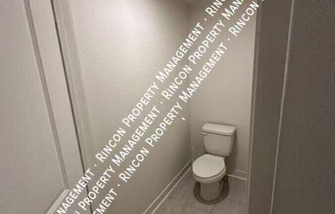
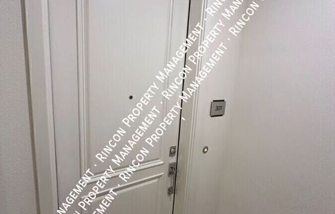
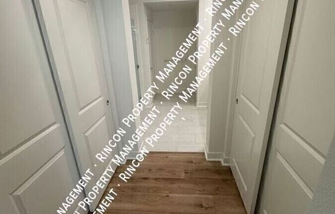
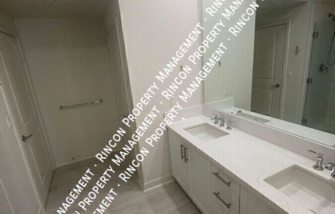
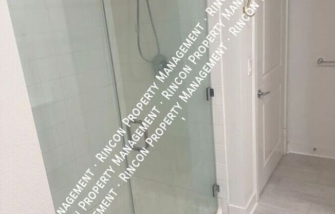
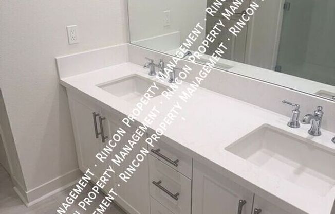
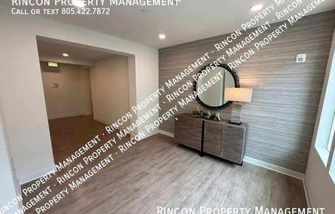
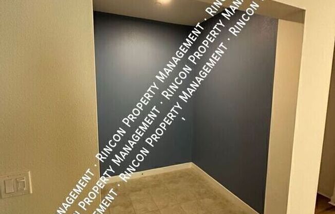
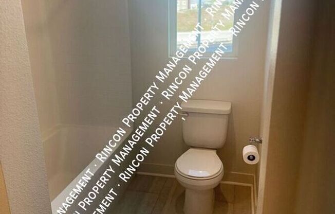
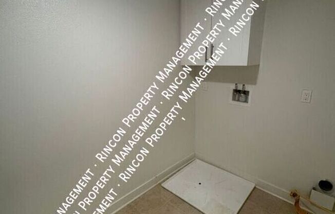
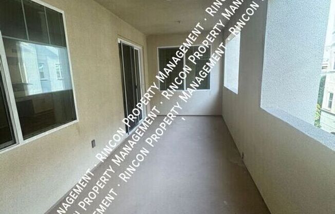
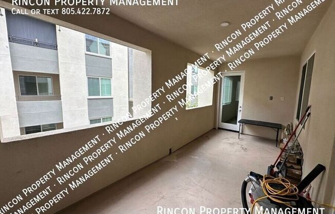
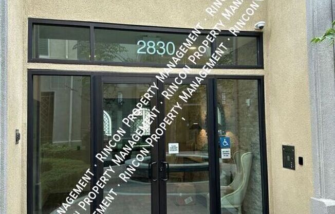
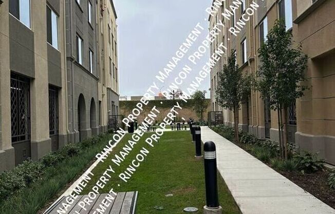
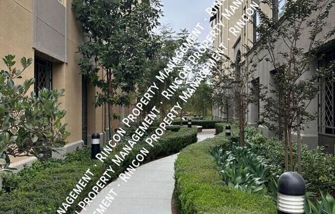
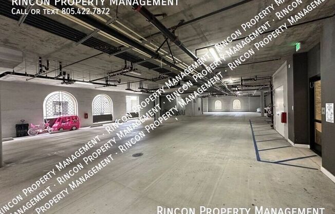
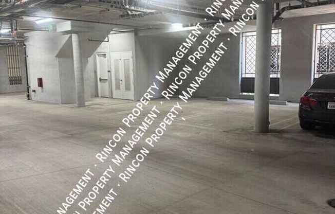
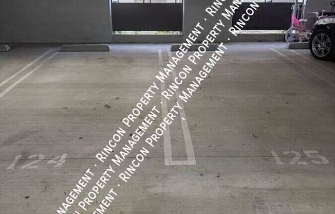
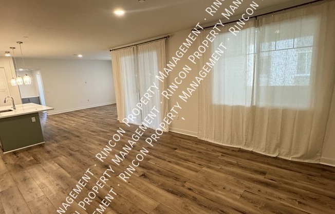
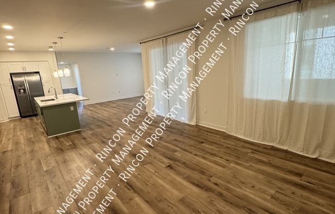
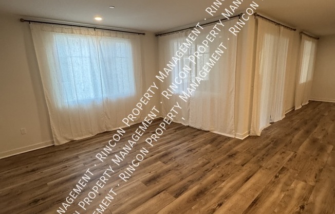
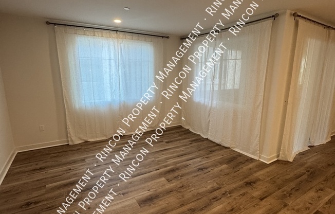
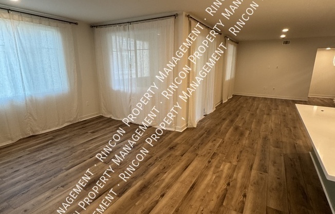
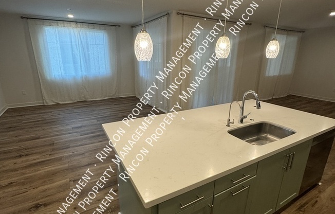
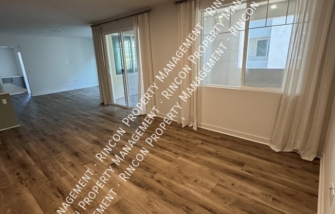
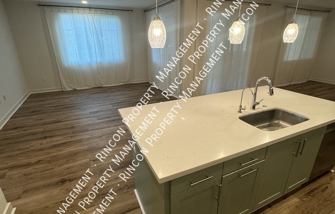
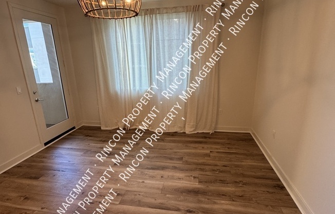
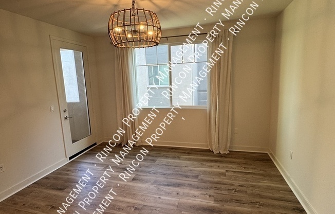
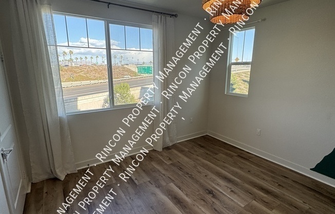
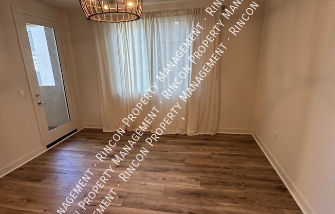
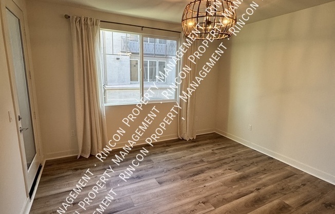
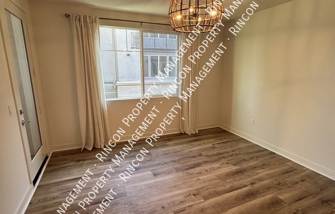
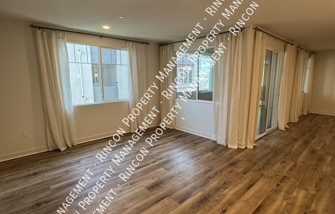
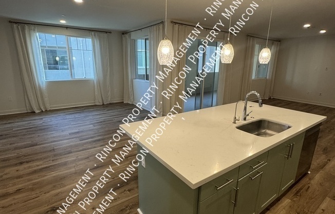
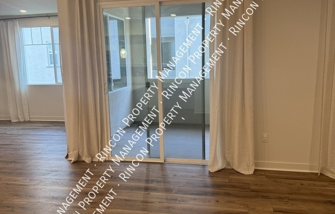
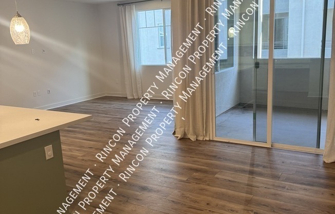
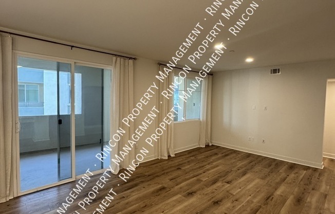
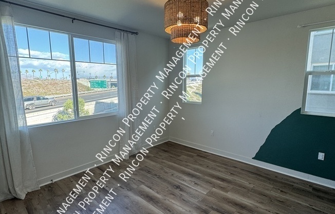
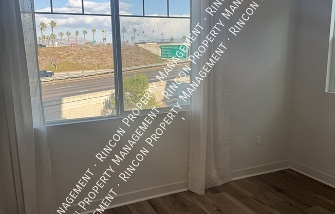
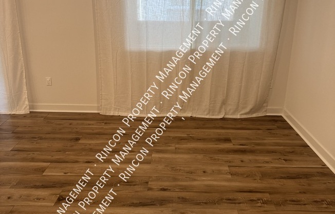
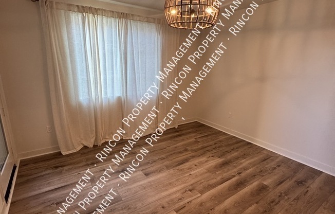
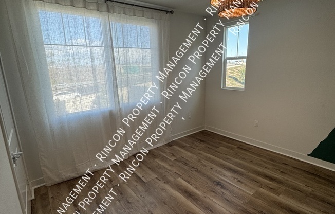
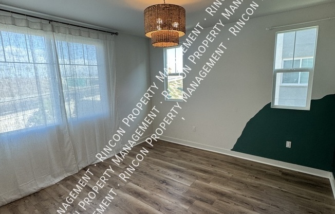
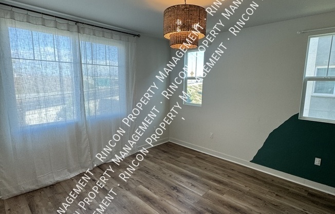
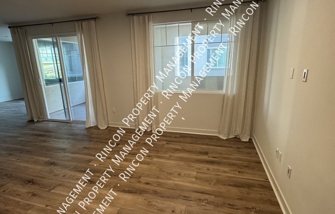
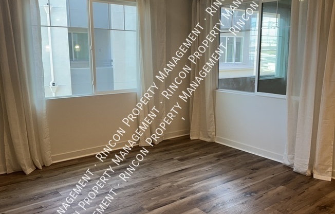
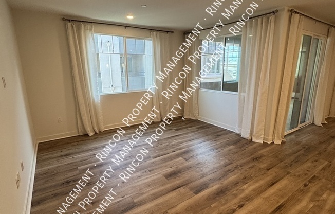
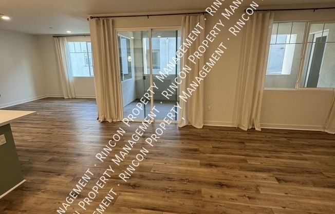
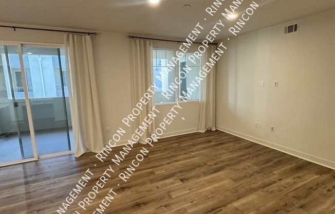
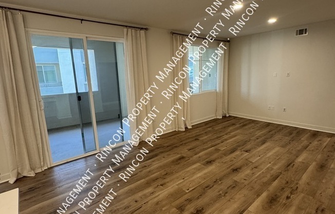
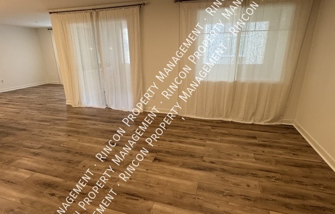
2830 WAGON WHEEL RD
Oxnard, CA 93036

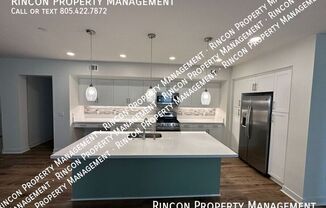
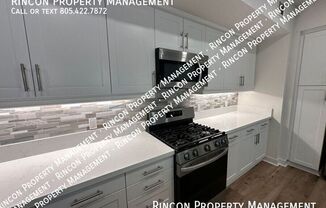
Schedule a tour
Similar listings you might like#
Units#
$3,195
2 beds, 2 baths, 1,789 sqft
Available now
Price History#
Price dropped by $400
A decrease of -11.13% since listing
61 days on market
Available now
Current
$3,195
Low Since Listing
$3,195
High Since Listing
$3,595
Price history comprises prices posted on ApartmentAdvisor for this unit. It may exclude certain fees and/or charges.
Description#
Apply here: <a target="_blank" href="https:// **APPROVED APPLICATIONS WILL BE REFUNDED THEIR APPLICATION FEE** Discover this beautifully renovated, move-in-ready 2-bedroom, 2-bathroom condo in the desirable Wagon Wheel Community of Oxnard, CA. The spacious, open-concept layout welcomes you with elegant waterproof wood-like laminate flooring, recessed lighting, and modern finishes throughout. Step into the freshly painted dining, kitchen, and living area, which has been recently upgraded with new tile in both bathrooms, quarter-round trim, and a stylish kitchen backsplash. The thoughtfully designed floor plan places the two bedrooms on opposite sides for added privacy. The primary suite offers direct access to a private patio, along with a luxurious ensuite bathroom featuring a double-sink vanity, a walk-in shower, and three closets for ample storage. The second bedroom is filled with natural light from three large windows and includes a walk-in closet. Additional conveniences include in-unit washer and dryer hook-ups, two side-by-side parking spaces, and extra storage space to accommodate all your needs. This turnkey condo is ready for you and your family to enjoy! - Available Now! - Square Footage: 1789 - Bedrooms: 2 - Bathrooms: 2 - Levels: 1 - Lease: 1 Year - Appliances Included: Stove/Oven, Dishwasher, Microwave, Washer and Gas Dryer Hookups only, Refrigerator. - Has Heat & A/C - Parking: 2 side-by-side parking spaces - Rent: $3195.00 - Deposit: $3195.00 - Additional Storage *Changes to the home's landscaping, appliances, exterior or interior may have taken place since the photos were taken. Availability, price, and terms are subject to change.* PETS WILL BE ACCEPTED ON A CASE BY CASE BASIS INFO REGARDING PETS: If you have pets please complete a pet profile here. This service makes it easy and convenient for pet owners. The rate of the monthly pet rent charged will be determined by your pets âpaw scoreâ, so please make sure to fill out the application thoroughly. Once your application is completed you may not be able to go back and adjust your paw score. <a target="_blank" href="https:// Dangerous breeds will not be accepted. See a list of restricted breeds here: <a target="_blank" href="https:// RESPONSE TIME: We will answer all leads in the order received, and we do our best to respond within one business day. We respond to ALL inquiries, please be patient. We have a 'no-bullying' policy, and zero tolerance for verbal abuse towards our staff.â¨â¨ ⢠Anyone who is 18 years of age or older and who will be living in the home will need to submit a separate application. Applications fees are $60 each. Application turnaround time is 2-3 business days.* ⢠Tenants are required to carry their own renters insurance policy*â¨â¨ **APPROVED APPLICATIONS WILL BE REFUNDED THEIR APPLICATION FEE** APPLICANT CRITERIA: ⢠No Co-Signers or Guarantors ⢠Average Credit score for the group must be 670 or higher. Applicants average score of lower than 670 will result in application being denied.â¨*Please note that TransUnion Resident Score is utilized and does not include FICO, which may result in a slightly different score. ⢠3 times the monthly rent in documentable gross income or higher. For applicants that fall short of this requirement application will be denied. For applicants with vouchers, the income requirement will be calculated on the portion of rent they are responsible for.⨠⢠No evictions on record.⨠⢠No collections or delinquent accounts for highest credit score applicant (Applicant over 670). Must be less than $500 in collections for all other applicants combined⨠⢠Ignore medical trade lines⨠⢠Ignore education and student loan trade lines⨠⢠No bankruptcies within 2 years, ignore if dismissed⨠⢠Applications cannot complete the screening process until all Landlord Verifications are returned to us. Please be sure to add the correct and most up to date contact information for your landlords, or your application screening may face severe delays.â¨â¨ Fair Housing Statement:⨠⢠Rincon Property Management is committed to compliance with all federal, state, and local fair housing laws.⨠⢠Rincon Property Management will not discriminate against any person because of race, color, religion, national origin, sex, gender identity, familial status, disability, or any other specific classes protected by applicable laws.⨠⢠Rincon Property Management will allow any reasonable accommodation or reasonable modification based upon a disability-related need. The person requesting any reasonable modification may be responsible for the related expenses. Has Heat & A/C Washer/Dryer Hookups
