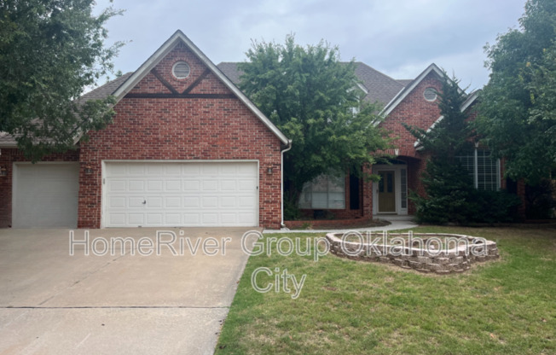
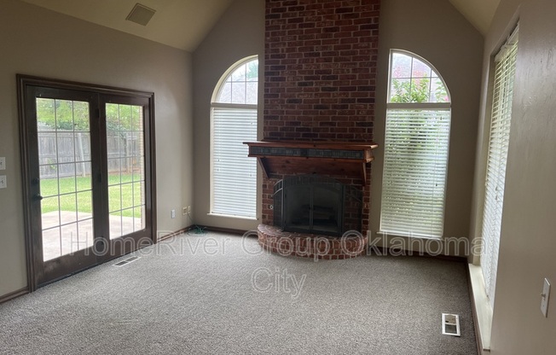
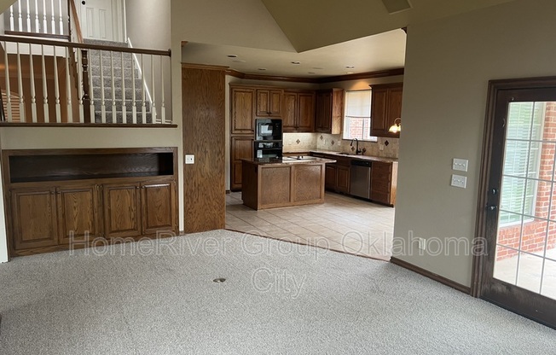
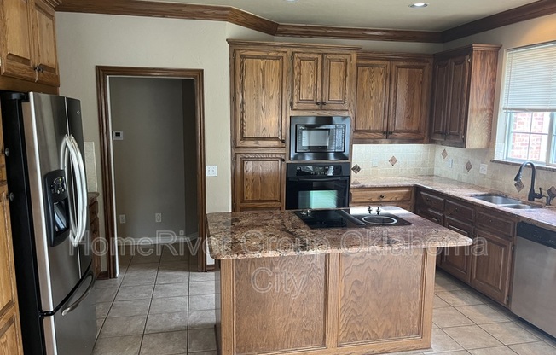
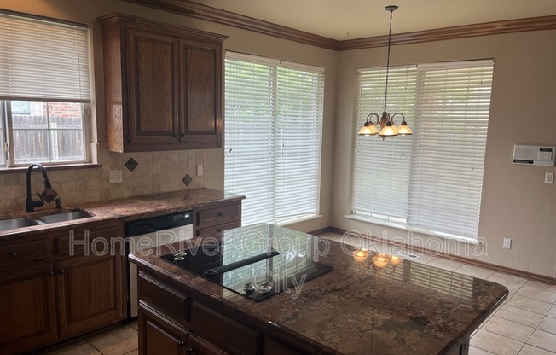
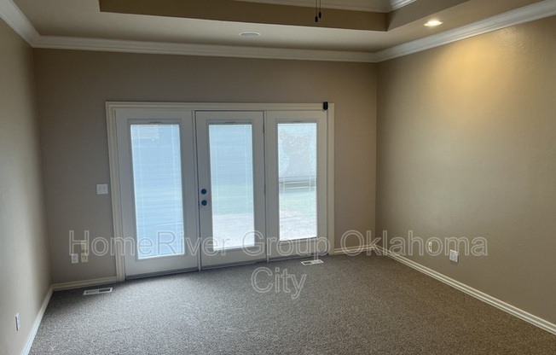
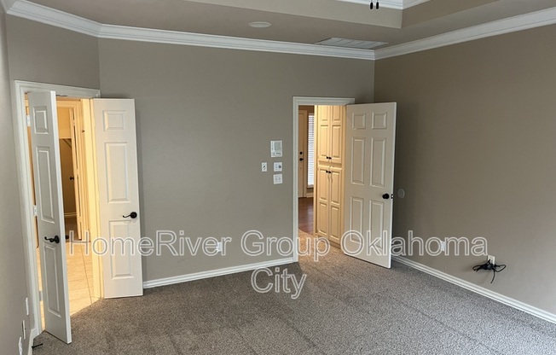
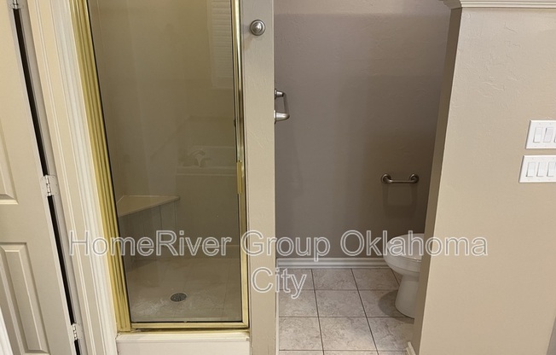
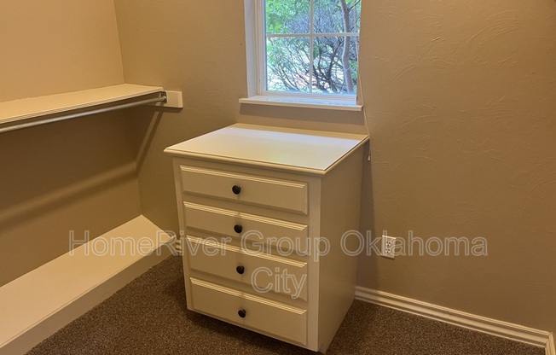
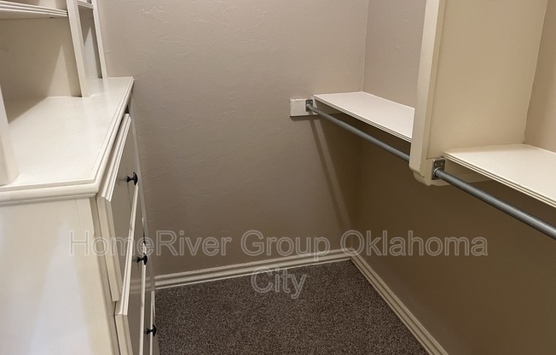
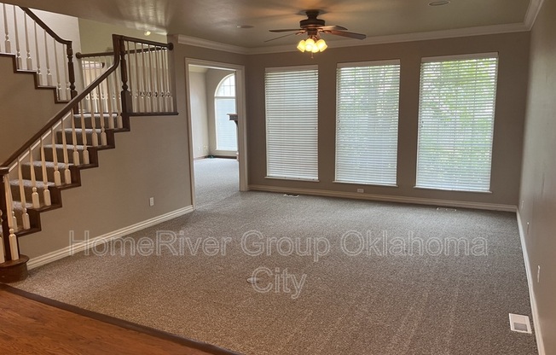
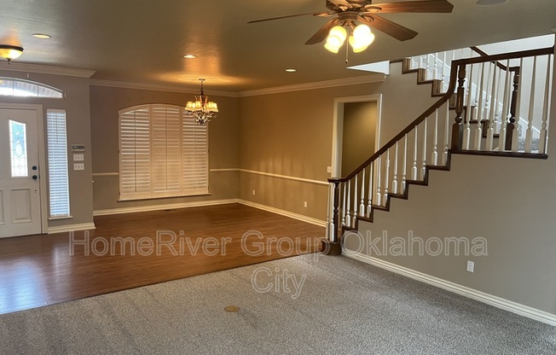
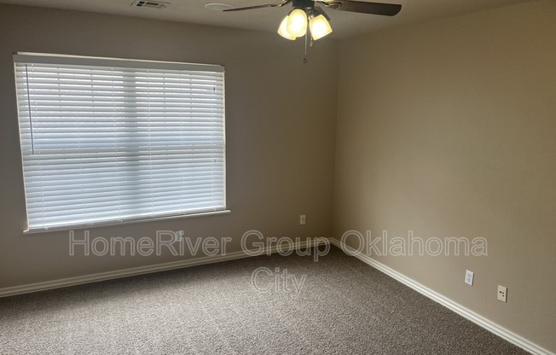
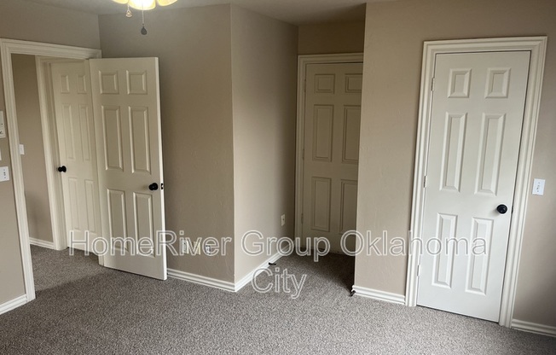
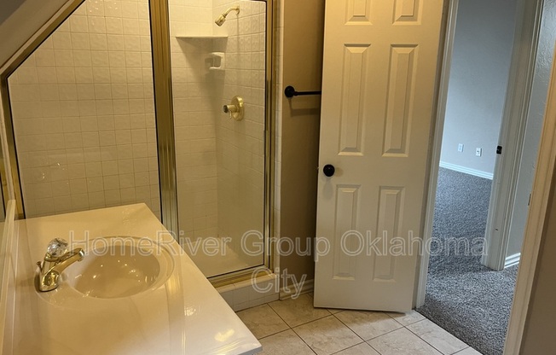
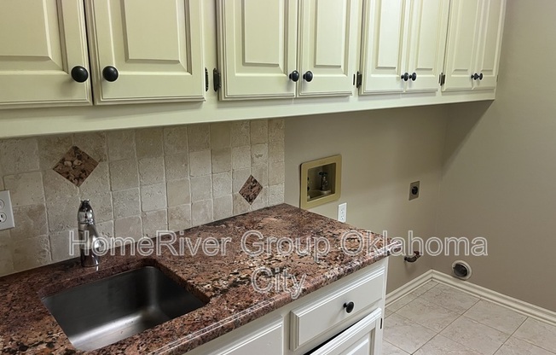
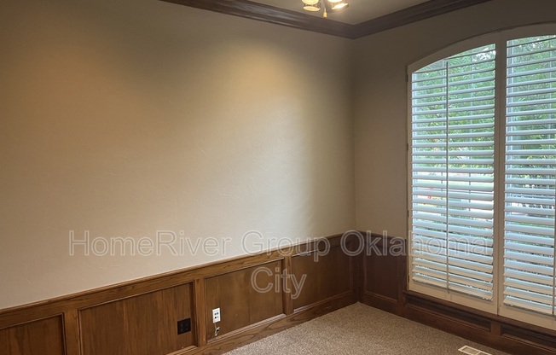
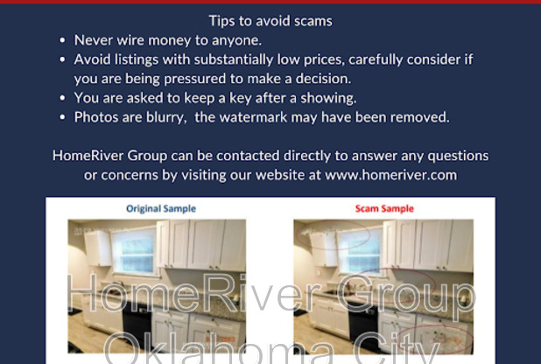
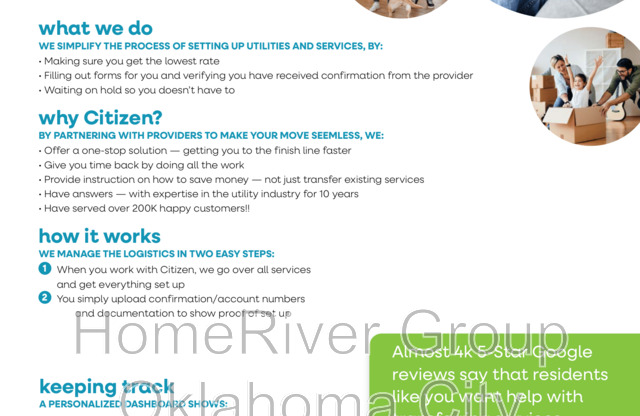
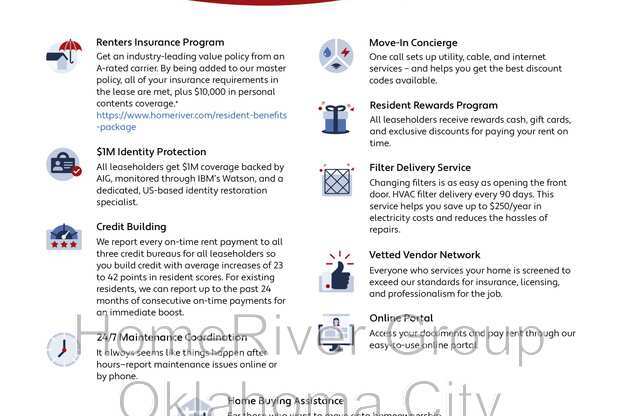
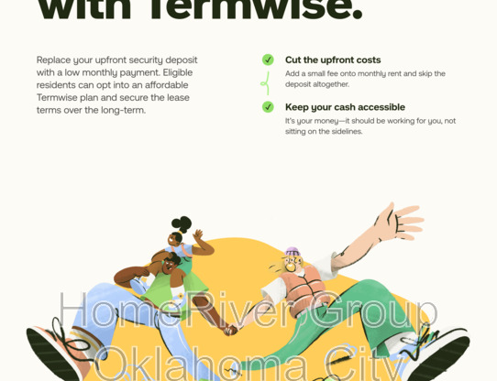
2824 N Ashecroft Dr
Edmond, OK 73034-5852

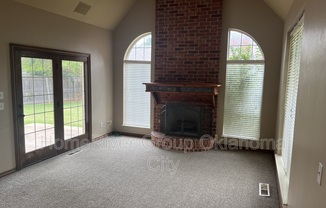
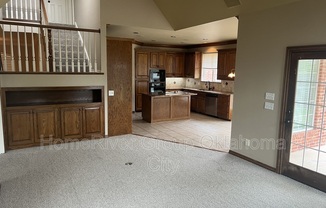
Contact this property
Units#
$2,750
4 beds, 3.5 baths, 2,842 sqft
Available now
Price History#
Price unchanged
The price hasn't changed since the time of listing
12 days on market
Available now
Price history comprises prices posted on ApartmentAdvisor for this unit. It may exclude certain fees and/or charges.
Description#
Move In Special! $0 Security Deposit* restrictions apply *Terms & Conditions New applicants only. Applicants can replace the upfront security deposit with an affordable Termwise monthly payment plan, making your security deposit $ more information, ask your leasing agent or visit Envision yourself in this stunning 4-bedroom, home with a 3-car garage in the Asheford Oaks addition in Edmond. As you step inside, you're greeted by a spacious living room featuring plush carpeting, a charming brick fireplace, and a cooling ceiling fan. The well-appointed kitchen impresses with gleaming tile flooring, a stylish tile backsplash, luxurious granite countertops, and a cozy dining area equipped with top-of-the-line appliances, including a built-in electric cooktop, oven, microwave, disposal, dishwasher, and refrigerator (as is). The luxurious primary suite beckons with soft carpeting, an elegant ceiling fan, a sumptuous tiled soaker tub, a spacious walk-in shower, a double vanity, and not just one, but two roomy walk-in closets. Upstairs, discover three inviting bedrooms adorned with plush carpeting and complemented by ceiling fans, along with two full baths. This exceptional home also boasts additional features such as 2-inch blinds, a convenient laundry room, a formal dining room, a versatile second living area, a functional office/study, a welcoming covered front porch, a relaxing covered back patio, and a fully fenced backyard. Do not miss the chance to make this exquisite property your own! Please review our Tenant Selection Criteria and Pet Guidelines on our website to apply. There is a 2-pet limit, no more than 20 lbs. per pet, no aggressive breeds are allowed. Pets are accepted on a case-by-case basis, with approval and payment of applicable fees. There is a $300 non-refundable pet fee per pet, $25 month rent, and a pet screening fee per pet before move-in. Breed restrictions apply. For more information, please review our Application Qualifying Criteria and Pet Guidelines before applying. There is a $65 app fee/adult and a $150 admin fee ver Group has partnered with Termwise to offer an affordable alternative to an upfront cash security deposit. Eligible residents can choose between paying an upfront security deposit or replacing it with an affordable Termwise monthly payment plan. For more information, visit Please note that once approved, we require the lease start date to be within 14 days. If the property is not yet available for move-in, we require the lease start date to be set within 14 days of the expected availability date. All HomeRiver Group residents are enrolled in the Resident Benefits Package (RBP) for $49.95/month. This includes renters insurance, a move-in concierge service to make setting up your utilities and home services easier, $1M identity protection, a top-tier resident rewards program, credit building with on-time rent payments, and HVAC air filter delivery (where applicable). More details are available upon application. Raising Awareness - HomeRiver Group does not advertise properties on Craigslist, Facebook Marketplace, LetGo or other classified advertising websites. If you believe one of our properties has been listed on these sites by a scammer, please notify the office. All info/data contained herein is deemed to be accurate, but its not warranted