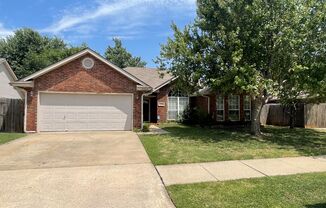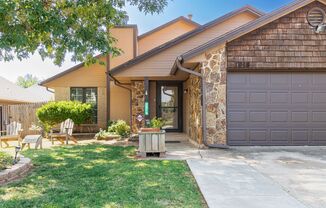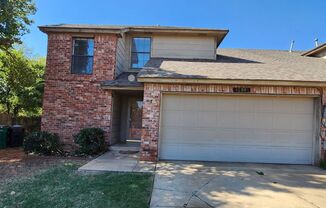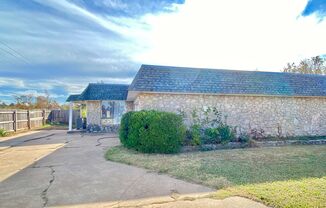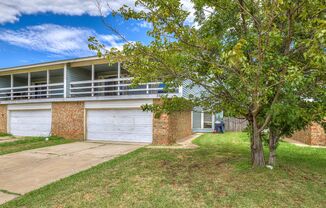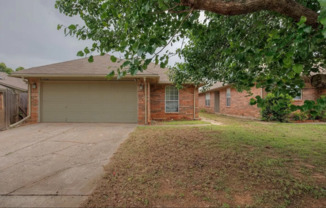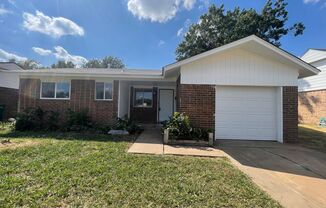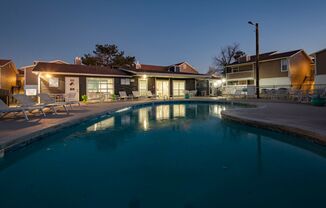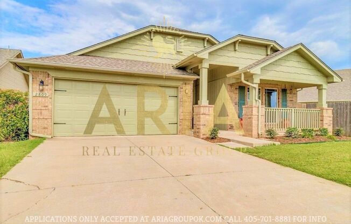
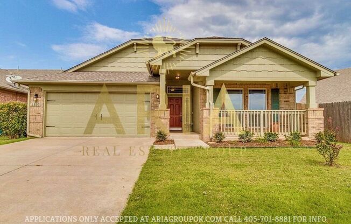
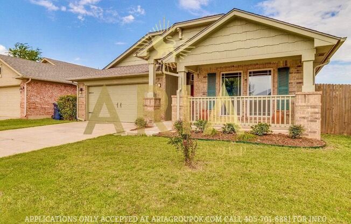
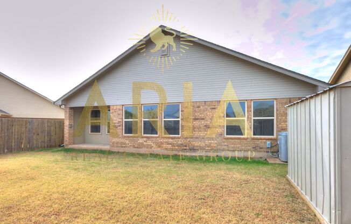
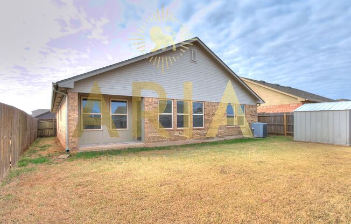
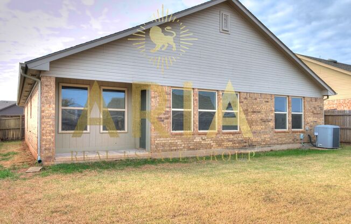
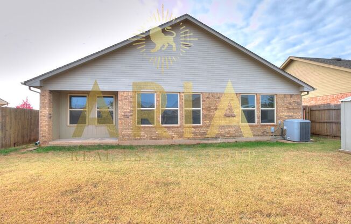
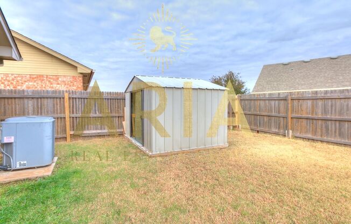
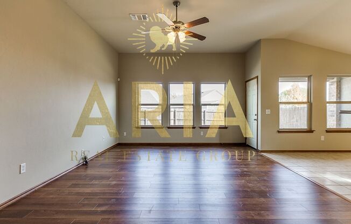
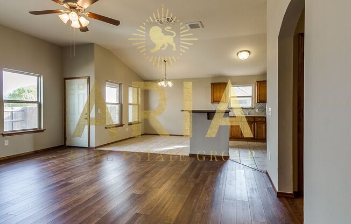
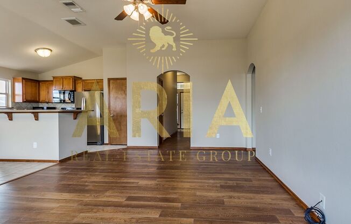
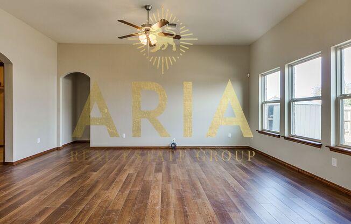
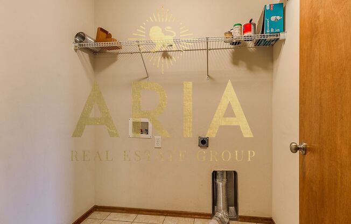
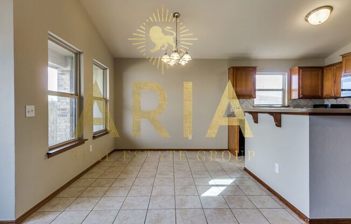
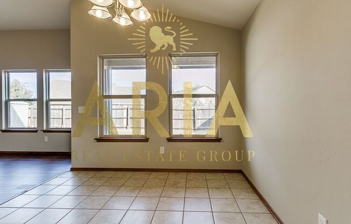
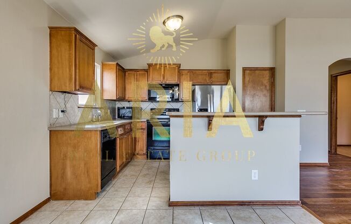
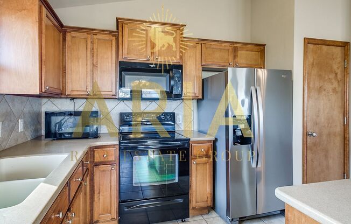
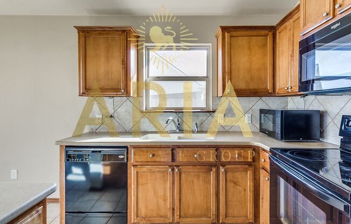
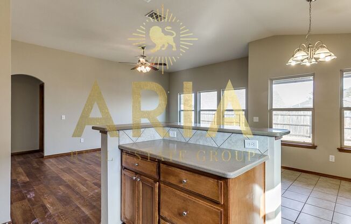
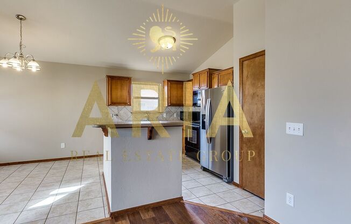
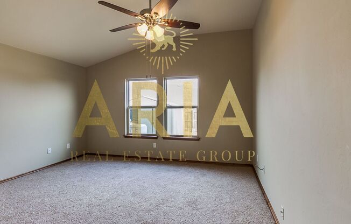
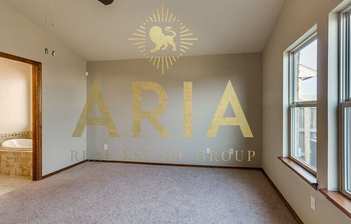
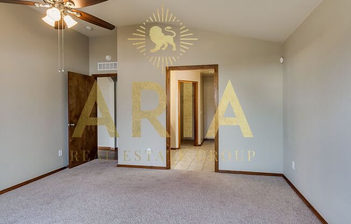
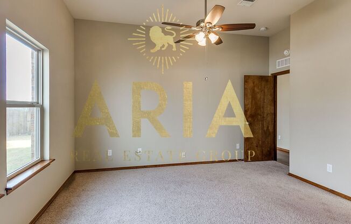
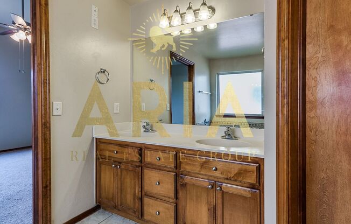
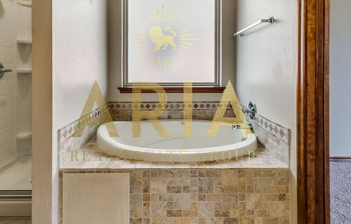
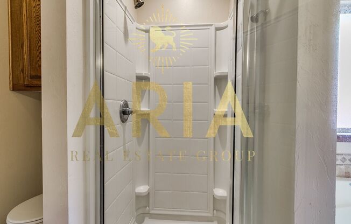
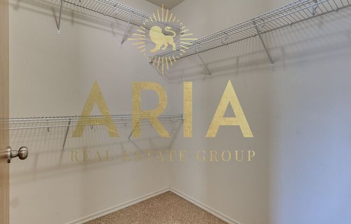
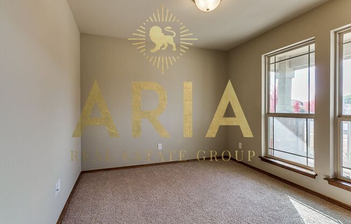
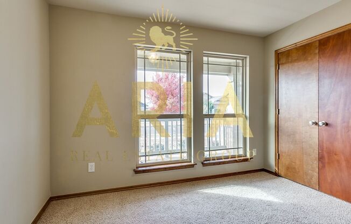
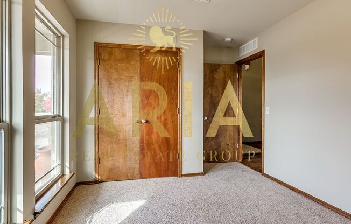
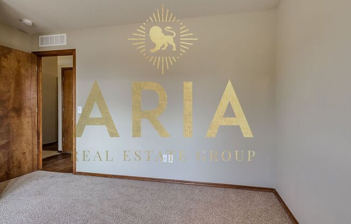
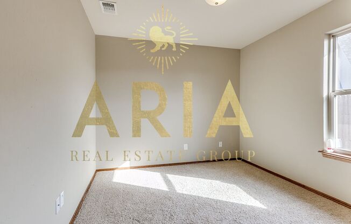
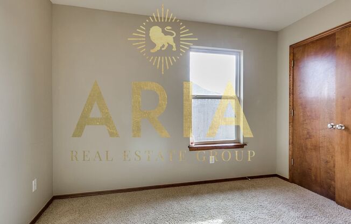
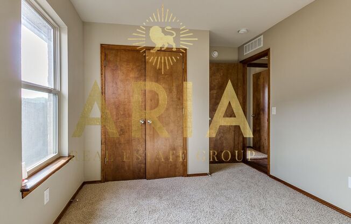
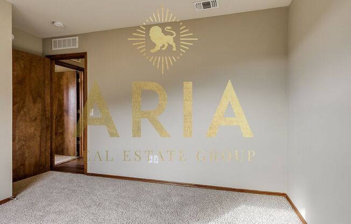
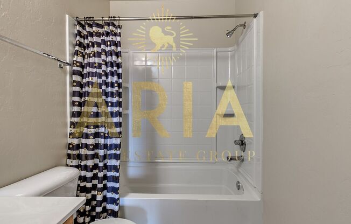
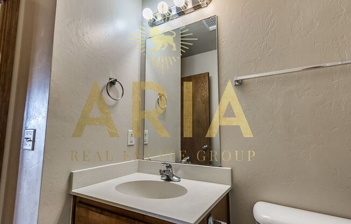
2809 NW 183rd St.
Edmond, OK 73102

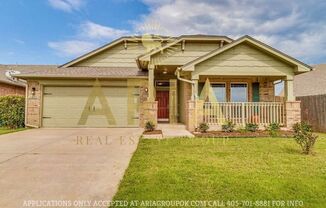
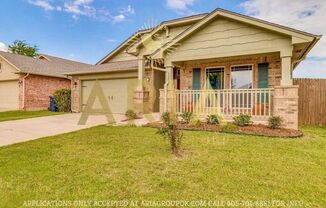
Schedule a tour
Similarly priced listings from nearby neighborhoods#
Units#
$1,675
3 beds, 2 baths,
Available now
Price History#
Price unchanged
The price hasn't changed since the time of listing
0 days on market
Available now
Price history comprises prices posted on ApartmentAdvisor for this unit. It may exclude certain fees and/or charges.
Description#
*AVAILABLE FOR IMMEDIATE MOVE IN* THINGS YOU WILL LOVE: - Upgraded home in Valencia Addition - Welcoming covered front porch area with room for seating - Tailored split layout with primary bedroom separate from other bedrooms - Open concept kitchen & living area - Tons of natural light - Kitchen features quartz countertops, large center island with breakfast bar & tiled backsplash - Appliances include stainless steel refrigerator, space saver microwave, oven/stove & dishwasher - Centrally located laundry room with full size washer/dryer connections - Primary bedroom/bathroom features a high ceiling, double vanity bathroom with separate jet garden tub & shower with large walk-in closet - Fully fenced backyard with available storage shed - Pet friendly - Community amenities include multiple playgrounds, splash pad, gazebos, ponds & miles of walking trails - Deer Creek Public Schools: Grove Valley ES, Deer Creek MS & Deer Creek HS THINGS TO CONSIDER: - Resident(s) are responsible for utilities (electricity, gas & water/trash) - Resident(s) are responsible for lawncare/landscaping Please call for more information! **For leasing criteria & pet policy, please visit our website at: **To schedule a Rently self guided tour, copy the following link to your browser & schedule a tour at your convenience:
Listing provided by AppFolio
