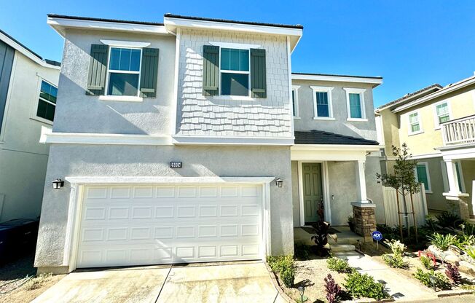
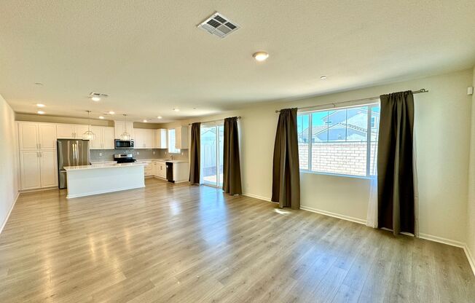
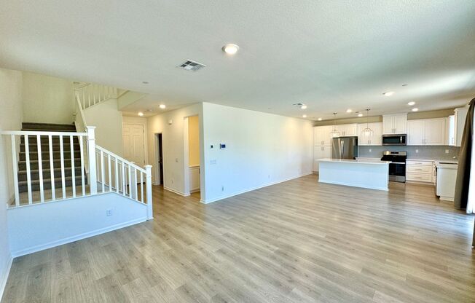
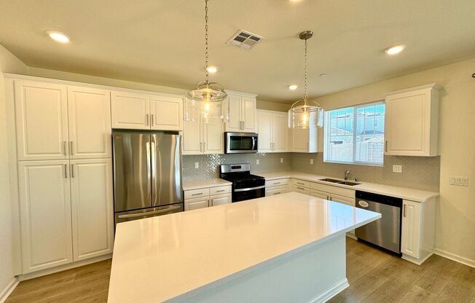
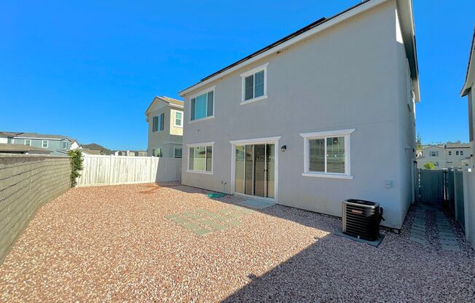
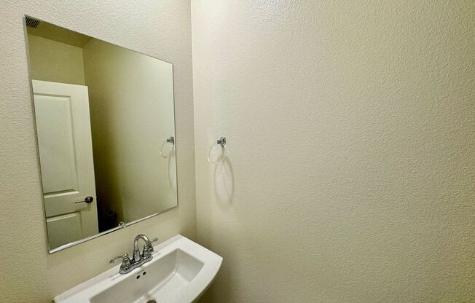
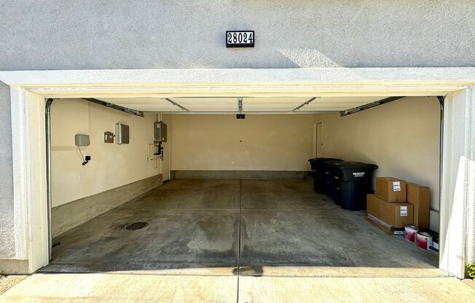
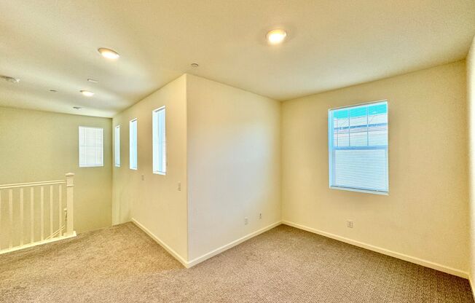
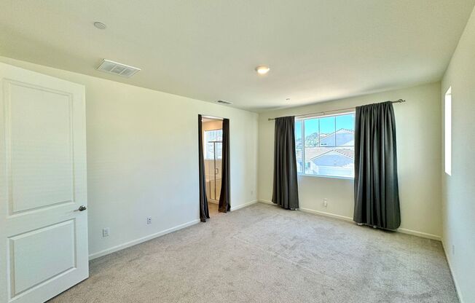
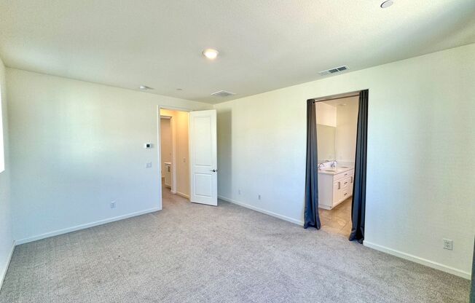
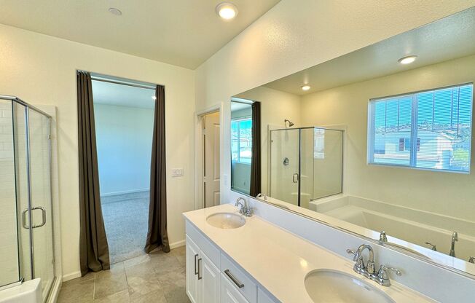
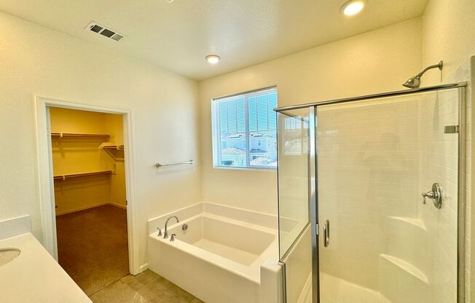
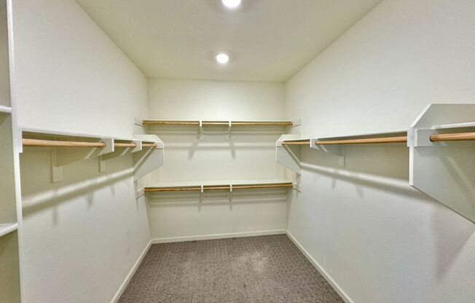
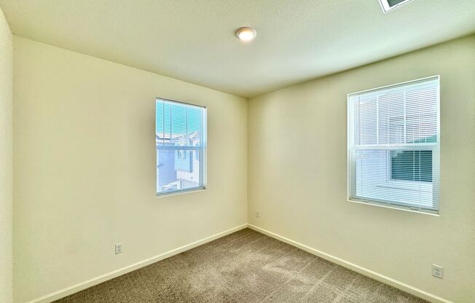
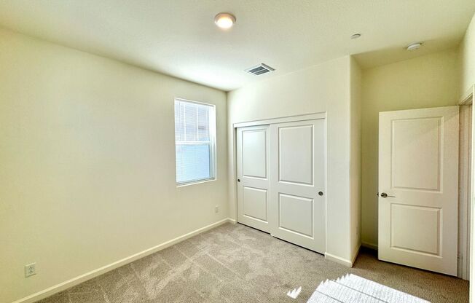
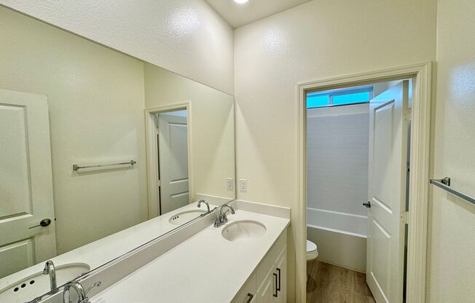
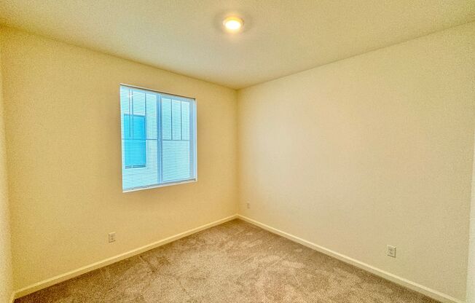
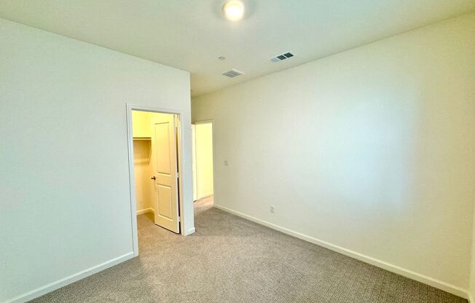
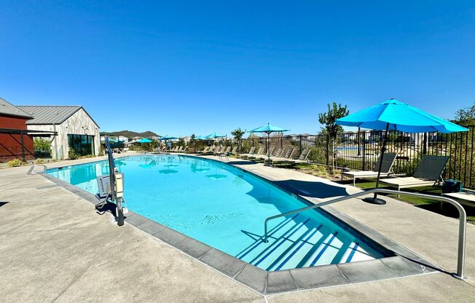
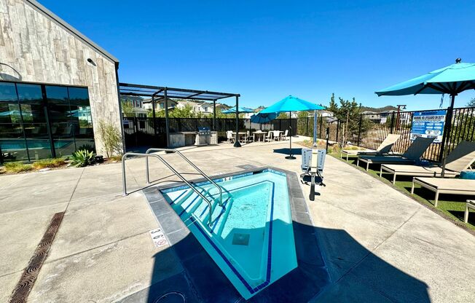
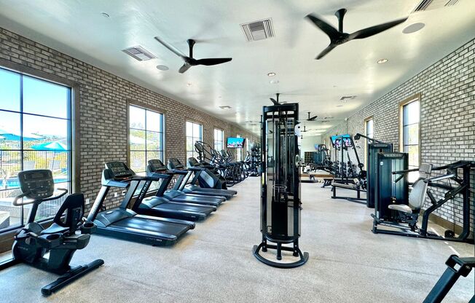
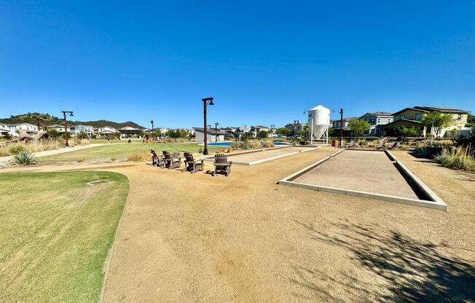
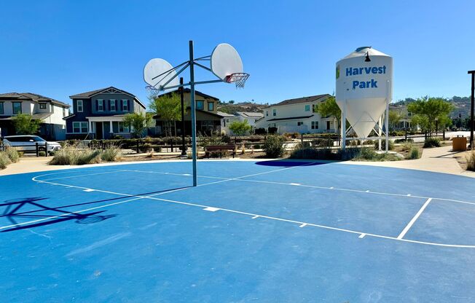
28024 Harvest Ct
Valley Center, CA 92082

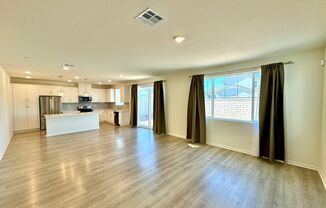
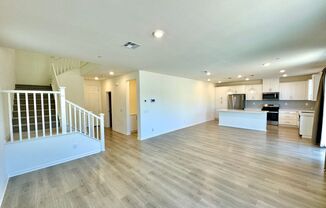
Contact this property
Units#
$3,550
3 beds, 2.5 baths,
Available now
Price History#
Price dropped by $450
A decrease of -11.25% since listing
26 days on market
Available now
Current
$3,550
Low Since Listing
$3,550
High Since Listing
$4,000
Price history comprises prices posted on ApartmentAdvisor for this unit. It may exclude certain fees and/or charges.
Description#
AVAILABLE NOW! For complete lease terms and how to apply, please go to our website. SHOWING INSTRUCTIONS: Call or visit 3D TOUR: Newly constructed 3B/ house available for lease in Valley Center featuring approximately 2038 SF of living space over 2 levels. Entering into the home, you'll be greeted by a spacious living room with high ceilings and LVP flooring throughout. The well-designed kitchen is a culinary haven, featuring modern appliances, sleek countertops, and ample storage space. Just outside the living area, there is a zeroscape backyard that is perfect for entertaining guests. Upstairs, all bedrooms feature carpet flooring and plenty of closet space. The primary suite boasts a large walk-in closet, dual vanities, a soaking tub, and separate shower stall. Other amenities of this home include a washer/dryer, air conditioning, solar panels, a 2-car attached garage, and access to community amenities such as a pool/spa, park, playground & gym! FREQUENTLY ASKED QUESTIONS - WASHER/DRYER: Included - AIR CONDITIONING: Included - PARKING: 2-Car Attached Garage - UTILITIES INCLUDED: None - GARDENER INCLUDED: No - PET RESTRICTIONS: -Up to 2 pet(s) are considered for an additional $50 monthly pet rent, per pet APPLICATION, LEASE TERMS, AND FEES - LISTING DATE: 7/22 - APPLICATION FEE: Non-Refundable $55/adult (all occupants 18+ need to submit an application) - APPLICATION TURNAROUND TIME: 2-3 business days - LEASE LENGTH: 1 year - SPECIAL LEASE PROVISIONS: - NON-WARRANTIED: The following items or personal property are included in the Premises without warranty and Landlord will not maintain, repair or replace them: Security system - RENTER'S INSURANCE: Tenant must carry renter's insurance w/ minimum $100K liability SUMMARY RENTAL CRITERIA -We look for favorable credit history, good references, sufficient income, and the ability to move-in within 14 days of applying -If approved, we require one full month's rent, plus deposit to move-in -Please read the full rental criteria when submitting an application. James Hallissy DRE #02204780 Good Life Property Management, Inc. CalDRE #01929564 Price, terms, offerings, availability subject to change. All information deemed reliable, tenant to verify all. *Good Life Property Management, Inc. adheres to all Fair Housing Laws*
Listing provided by AppFolio