
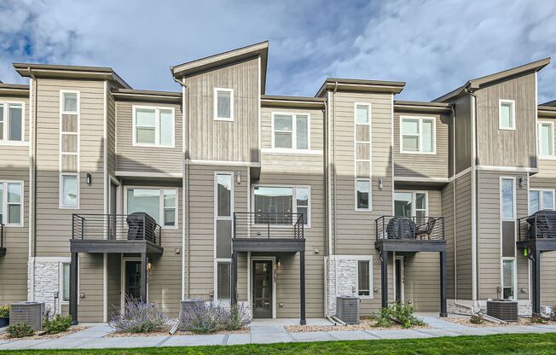
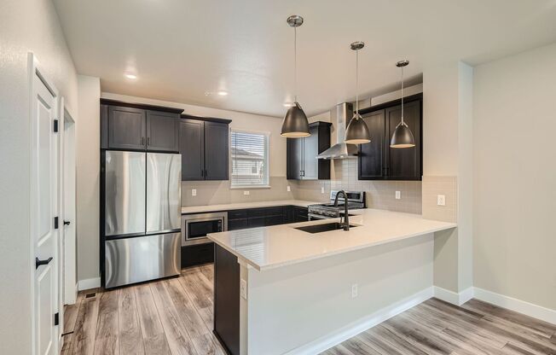
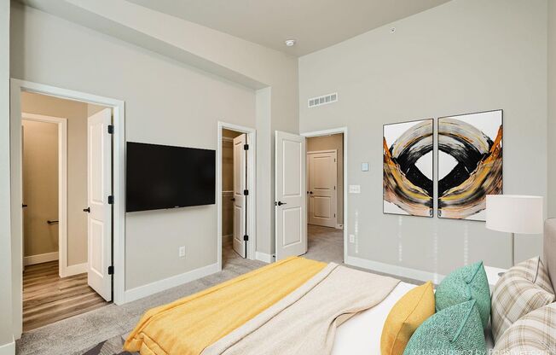
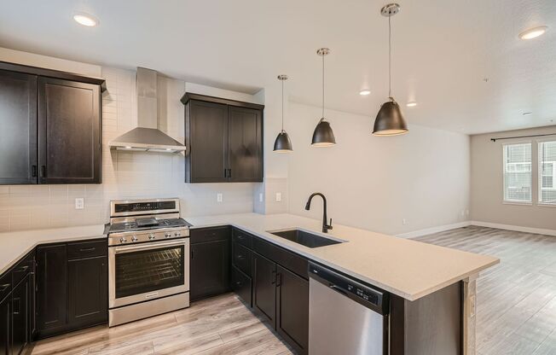
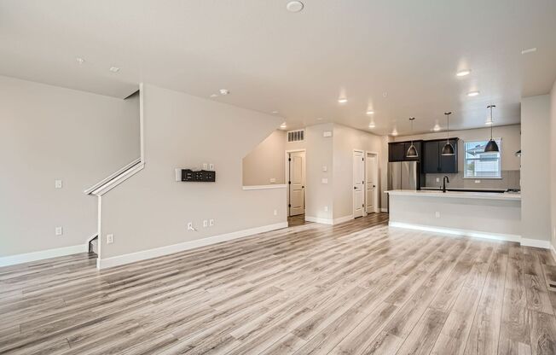
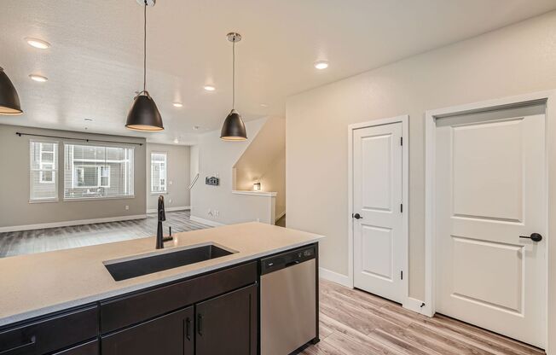
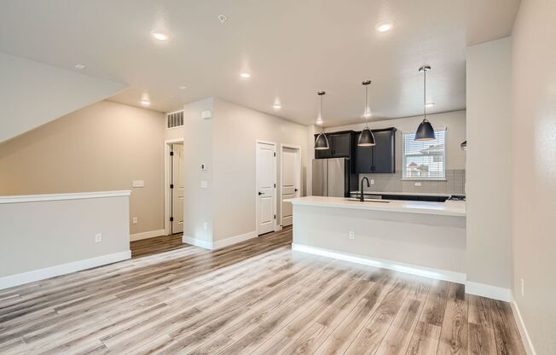
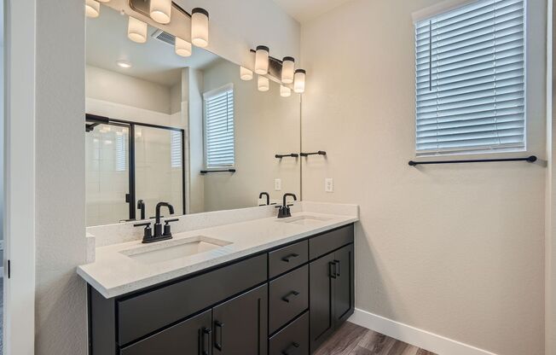
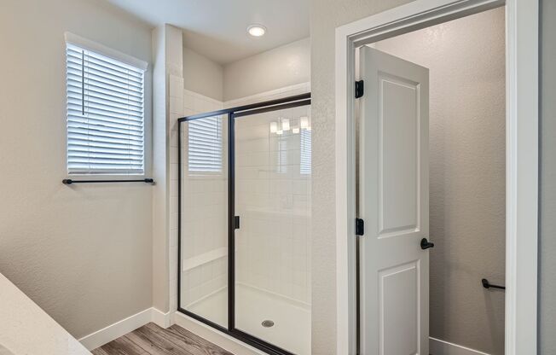


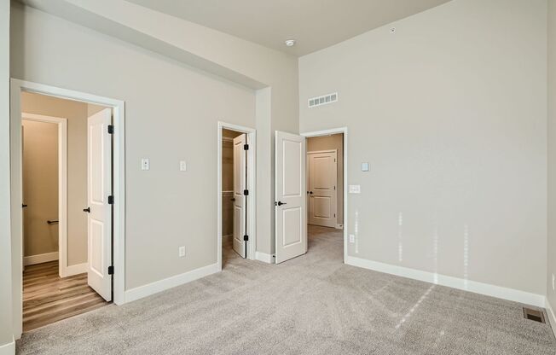
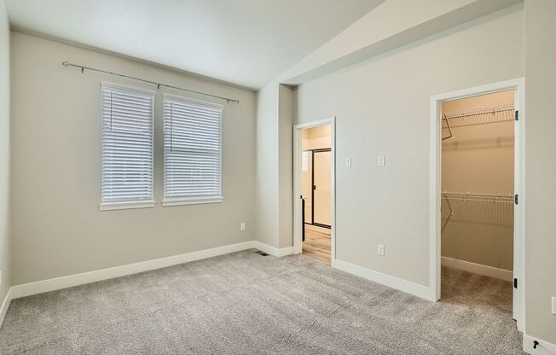

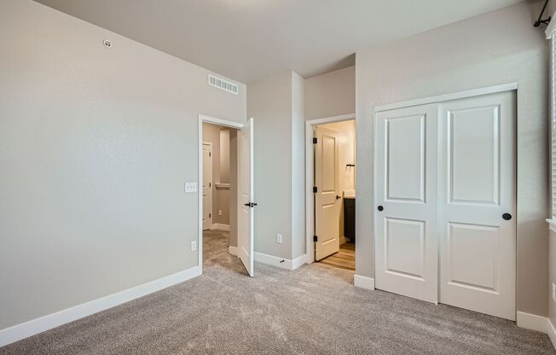
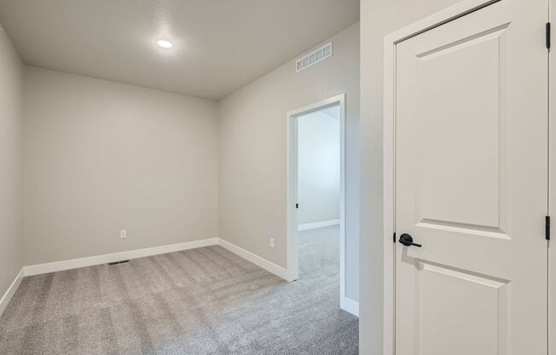
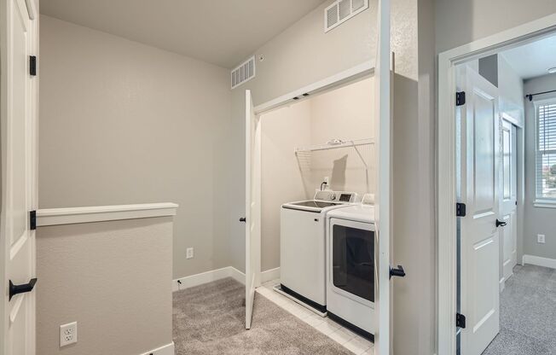
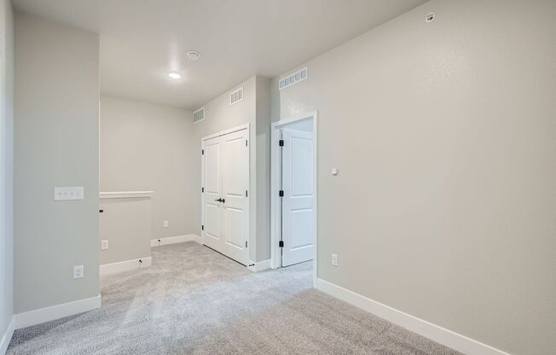
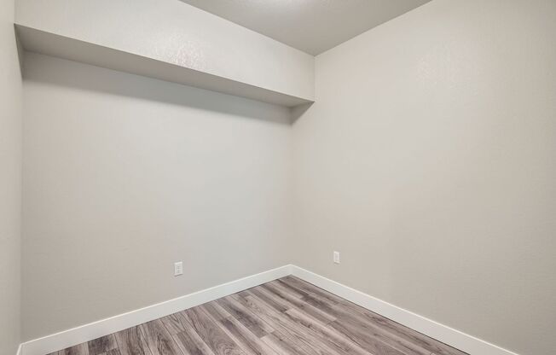


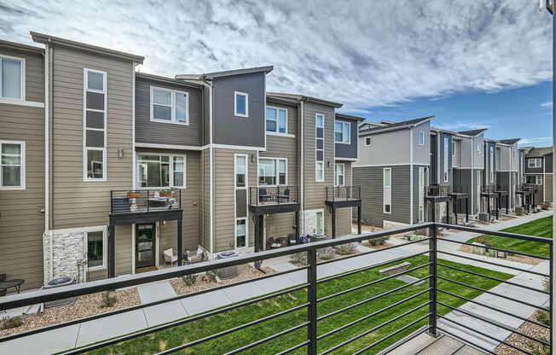
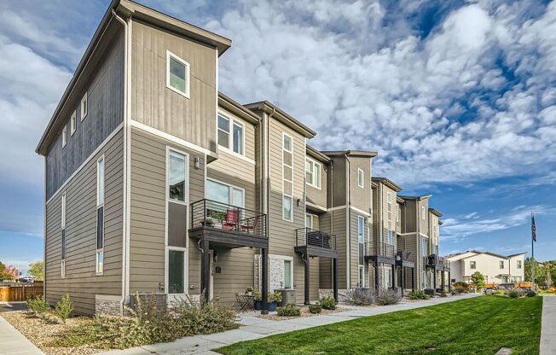
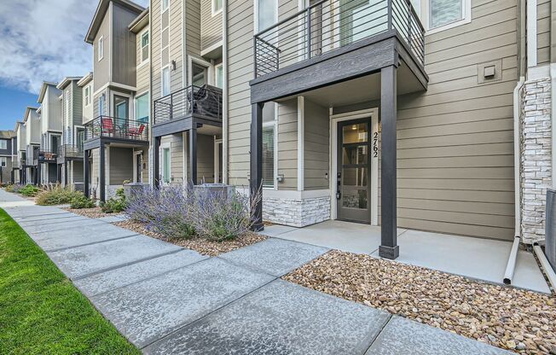

2762 W. 68th Avenue
Denver, CO 80221

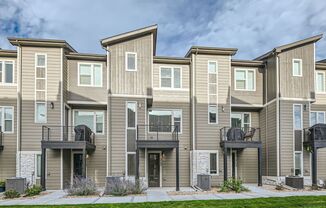
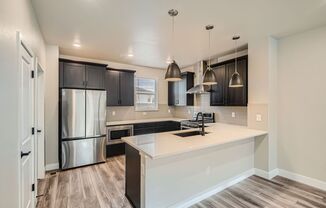
Schedule a tour
Units#
$2,650
2 beds, 4 baths,
Available now
Price History#
Price dropped by $100
A decrease of -3.64% since listing
16 days on market
Available now
Current
$2,650
Low Since Listing
$2,650
High Since Listing
$2,750
Price history comprises prices posted on ApartmentAdvisor for this unit. It may exclude certain fees and/or charges.
Description#
**Move-in Special $200 off for your first month rent & Application Fees Waived for Qualified Applicants** Discover modern living at its finest in this beautifully designed townhouse! This stylish home boasts an inviting open floor plan, perfect for entertaining and day-to-day living. Step into a light-filled space with sleek finishes, high ceilings, and thoughtfully designed spaces that maximize every square foot. The kitchen is a chef’s delight, featuring stainless steel appliances, ample cabinetry, and an expansive island that flows effortlessly into the living and dining areas. Upstairs, you’ll find two spacious bedrooms, including a primary bedroom with a walk-in closet and luxurious en-suite bathroom. The second bedroom is spacious and has an en-suite bathroom. This level also has laundry and a flex space. Enjoy the outdoors on the private balcony, or take advantage of the local parks, restaurants, and shops just moments away. Location is Everything! Situated just 5 miles from downtown Denver and within the Westminster Station neighborhood, you'll enjoy quick access to the best the city has to offer. Plus, commute with ease using nearby highways (I-70, I-76, US-36) or hop on the light rail for a quick trip to downtown Denver. Don’t miss the opportunity to rent this stunning, move-in-ready townhouse! Call TODAY to schedule a showing!!! Floor Plan: 1st floor: office space, powder room, ample mudroom space, entrance to the garage 2nd floor: Open floor plan kitchen, dining, living room, powder room and outdoor patio 3rd floor: Master bedroom w/ ensuite, second bedroom w/ ensuite, laundry and loft space Features: - 2 Car Garage -Stainless steel appliances, quartz stone countertops, custom cabinets -Washer and dryer -Hardwood floors & upgraded carpets -gas-forced air heating, central air conditioning -Patio *Security Deposit - One Month's Rent* *Pet Deposit - $300* *Monthly Pet Rent - $35* *FEES DUE AT MOVE-IN* Lease Processing Fee - $200 Utility Transfer Fee - $100 Deposit Processing Fee - $85 Pet Processing Fee - $100 For More Available Rentals, Visit Walters & Company is a Colorado Owned and Licensed Real Estate Company and Equal Housing Provider
Listing provided by AppFolio