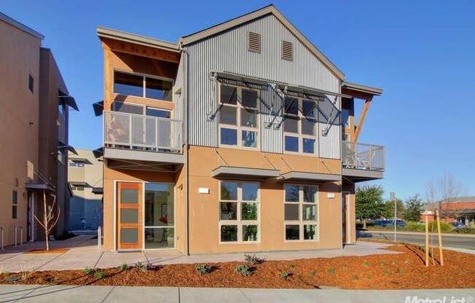
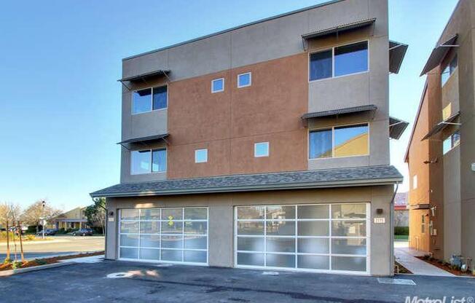
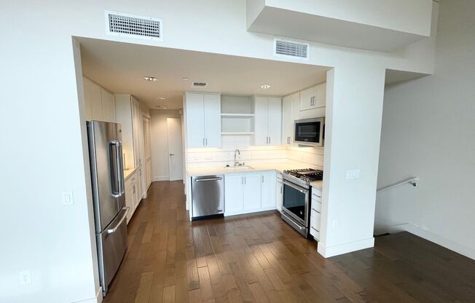
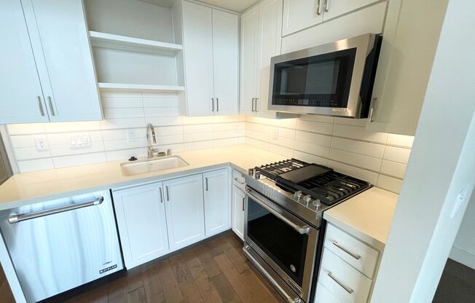
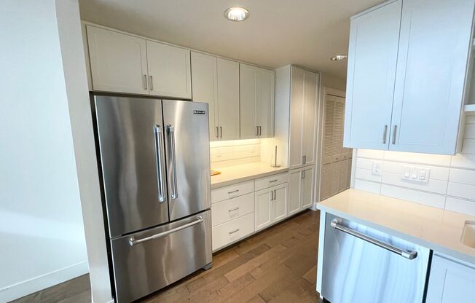
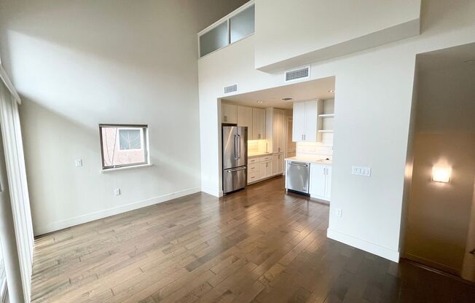
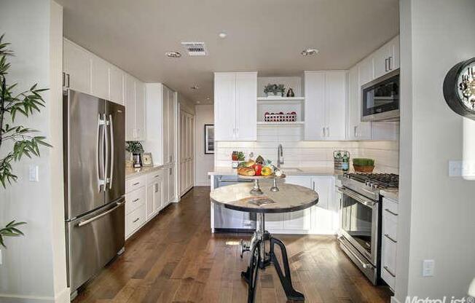
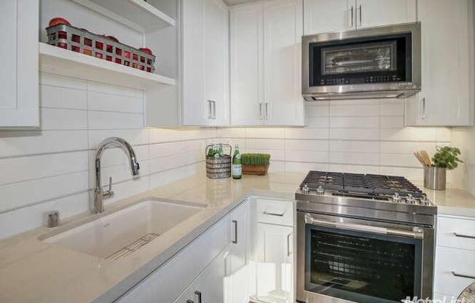
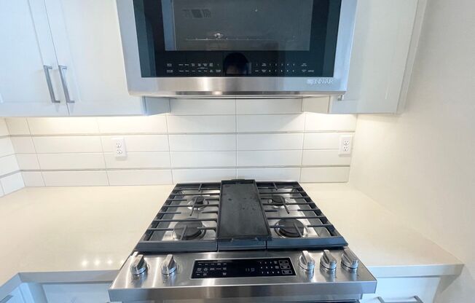
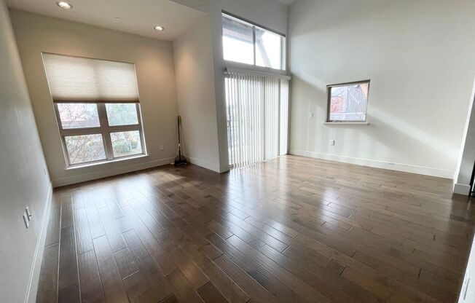
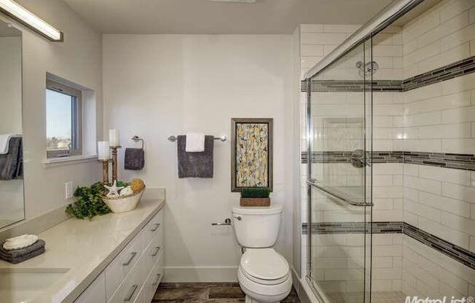
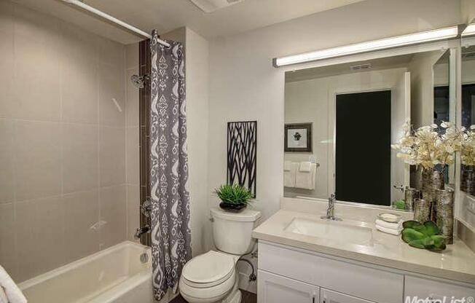
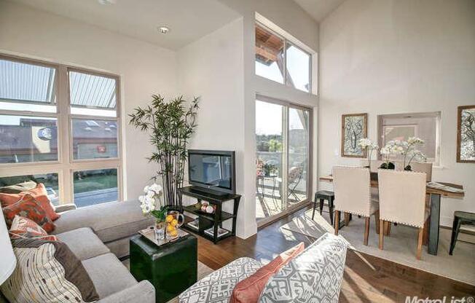
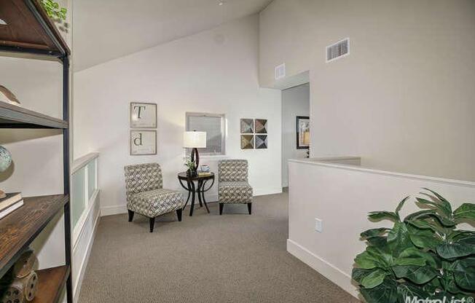
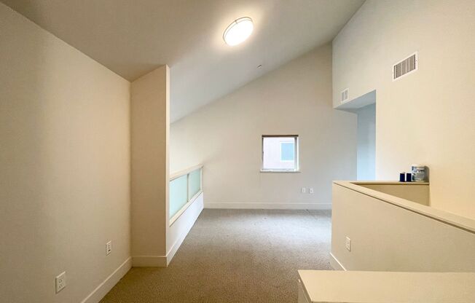
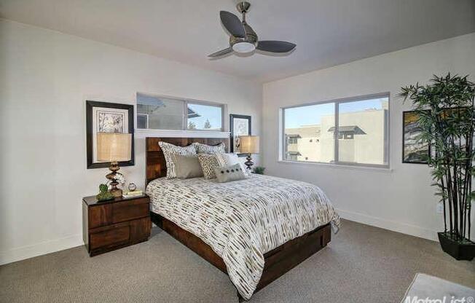
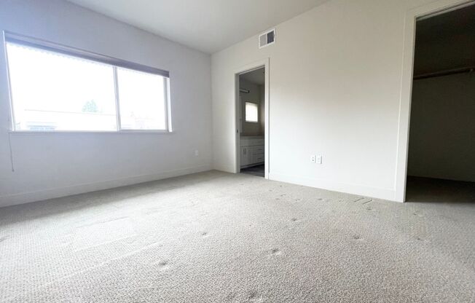
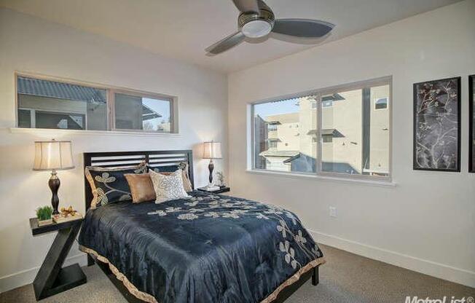
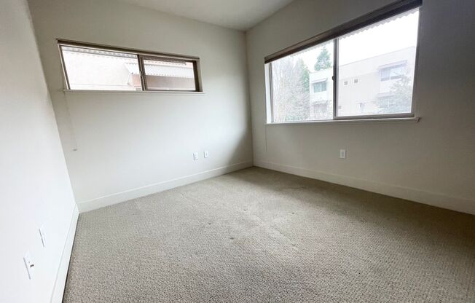
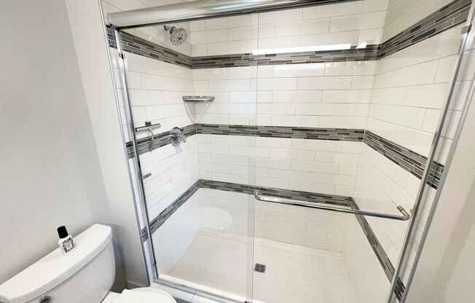
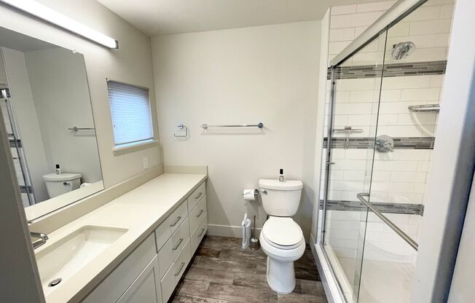
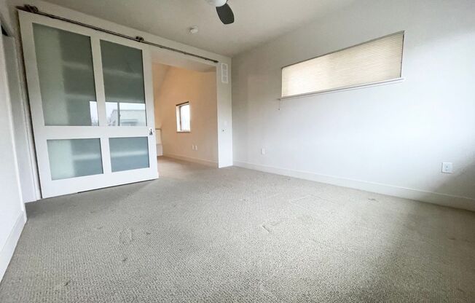
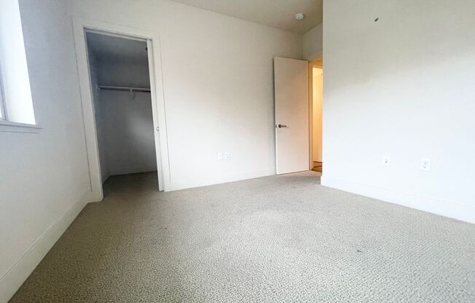
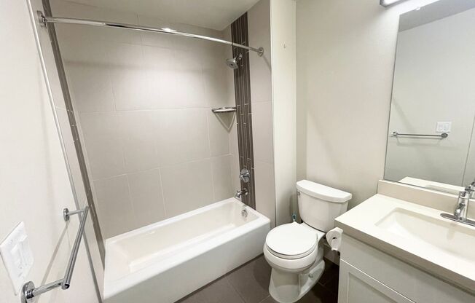
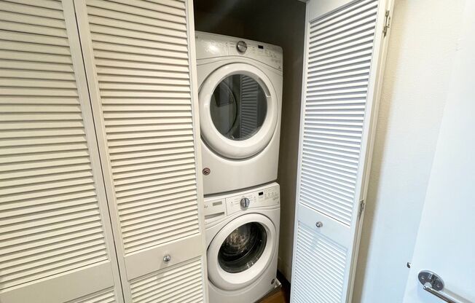
2747 Del Rio Place #B
Davis, CA 95618

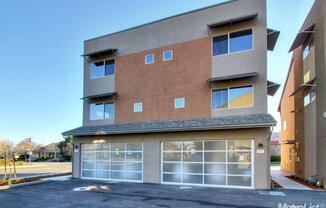
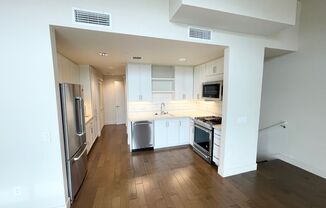
Schedule a tour
Units#
$2,850
2 beds, 2.5 baths,
Available March 1
Price History#
Price unchanged
The price hasn't changed since the time of listing
20 days on market
Available as soon as Mar 1
Price history comprises prices posted on ApartmentAdvisor for this unit. It may exclude certain fees and/or charges.
Description#
Indulge in contemporary elegance at this stunning 2-bedroom, townhouse, perfectly situated on Del Rio. Key Features: Spacious Living: Enjoy the open-concept layout, featuring a bright kitchen with stainless steel appliances, sleek hardwood floors, and a versatile loft ideal for a home office, gym, or entertainment space. Outdoor Oasis: Sip your morning coffee on your private balcony, overlooking the vibrant neighborhood. Prime Location: Experience the best of both worlds: serene suburban living with easy access to downtown, Target, and nearby bike paths. Convenient Parking: Secure your vehicles in the 2-car garage. Room Dimensions: Master Bedroom: 12x14 Bedroom 2: 12x10 Loft: 13.5x10 Living Room: 8.5x16 Dining Room: 10.5x8 Apply at Showings will be scheduled after the application has been approved. Requirements: Income 3x the rent, credit score of 700+. If applicants do not meet requirements, a qualified co-signer can be used. To hold a property, we require a non-refundable hold deposit (credited towards security deposit, amount equal to 1/2 security deposit) to be paid to Elite via a cashiers check. This will remove the property from the market as the lease is drafted. Please contact before applying. Application fees are non-refundable
Listing provided by AppFolio