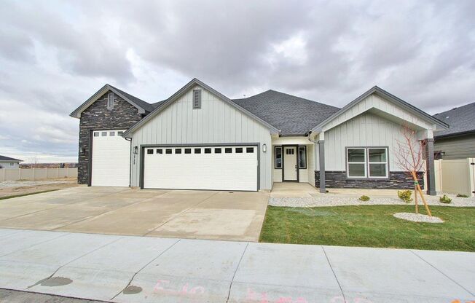
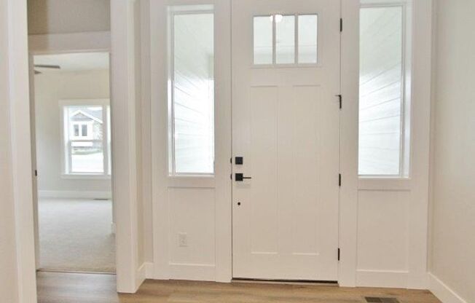
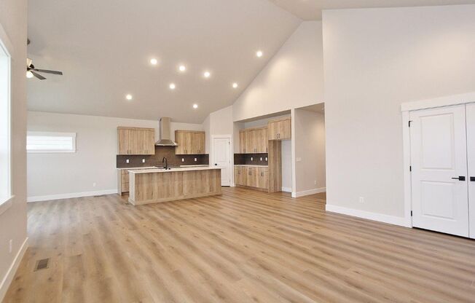
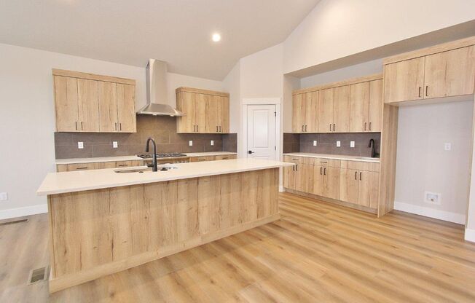
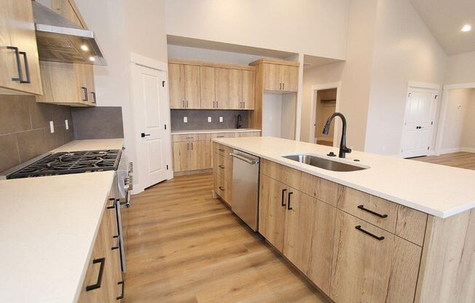
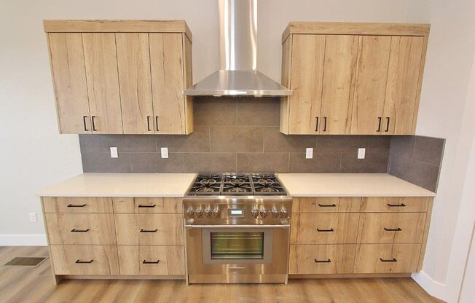
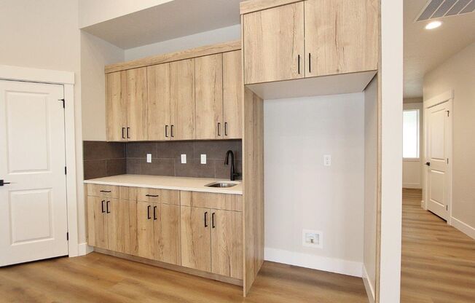
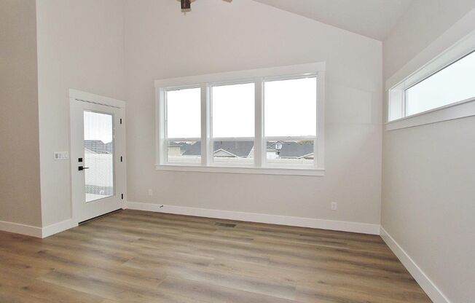
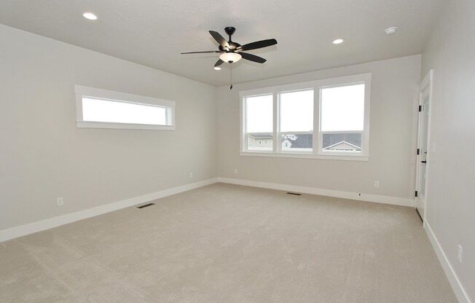
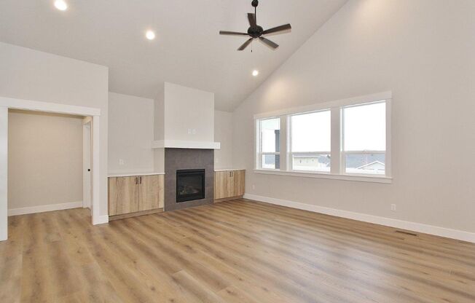
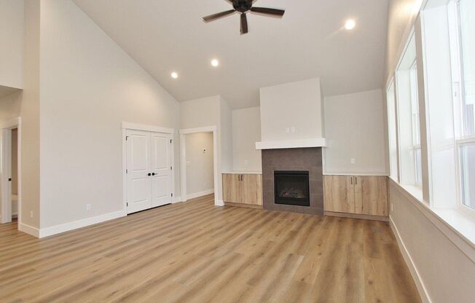
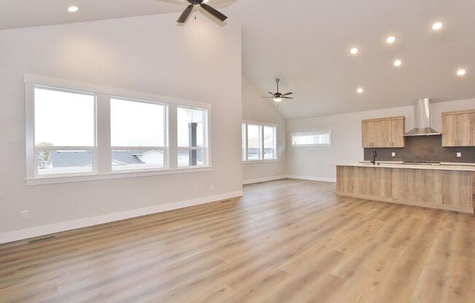
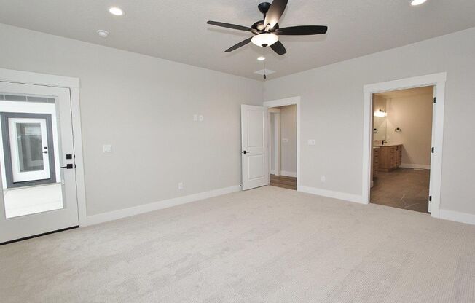
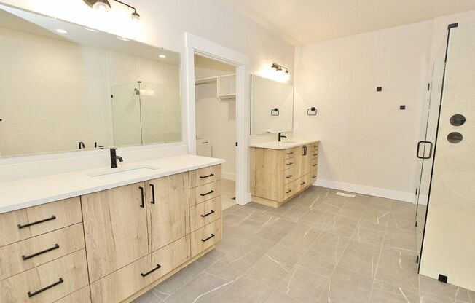
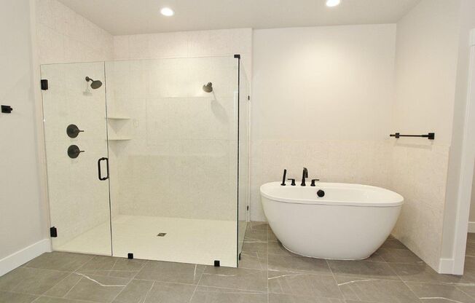
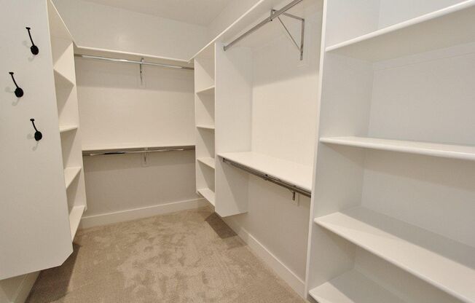
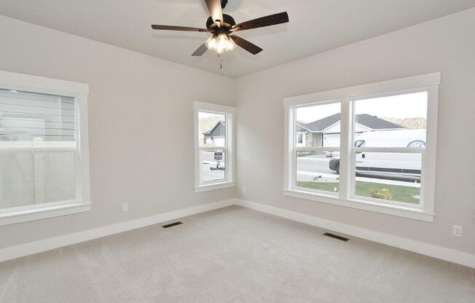
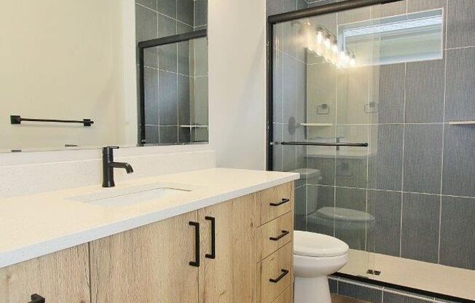
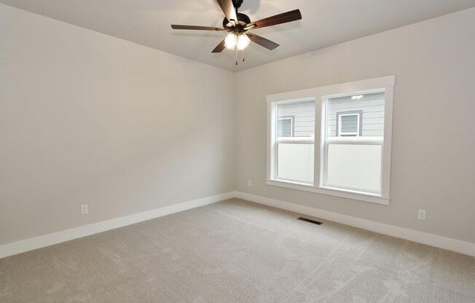
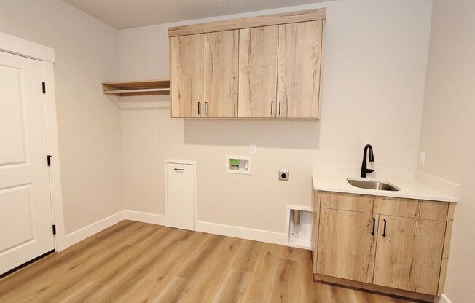
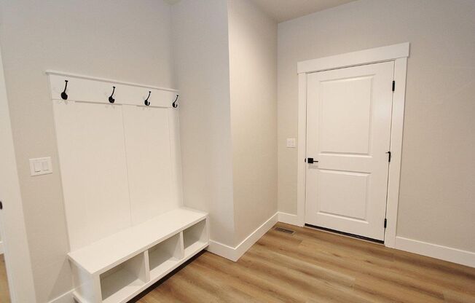
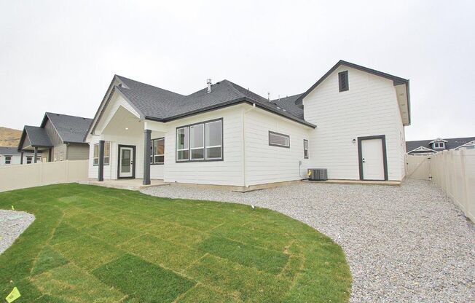
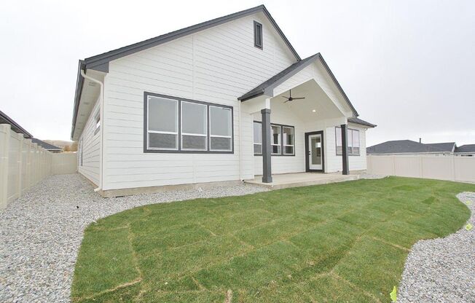
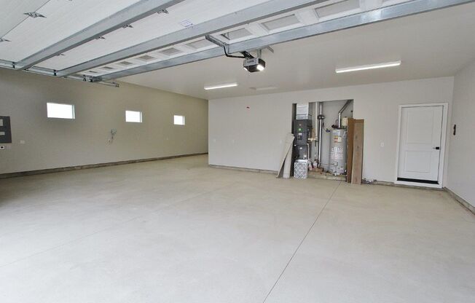
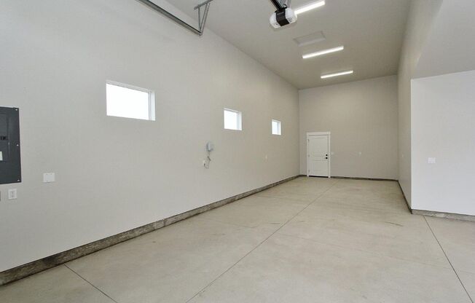
2728 Soulen Drive
Emmett, ID 83617

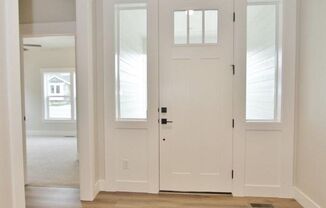
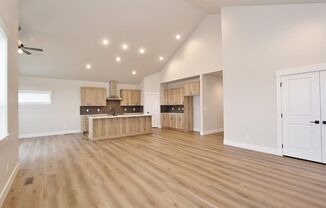
Schedule a tour
Units#
$3,800
3 beds, 2 baths,
Available now
Price History#
Price unchanged
The price hasn't changed since the time of listing
2 days on market
Available now
Price history comprises prices posted on ApartmentAdvisor for this unit. It may exclude certain fees and/or charges.
Description#
Overlooking the beautiful snow capped mountains, this brand new luxury home is located in the new Highlands subdivision in Emmett. It features soaring vaulted ceilings in the main living area which allows for a generous amount of natural light to flow throughout. The Great Room includes fireplace with stone surround and built ins on either side. The kitchen is a cook's dream boasting custom cabinetry, stainless steel appliances, a 6 burner gas range, quartz counter tops, full tiled backsplash, oversized pantry, a large island for extra seating & workspace and coffee bar with a dedicated sink. The spacious 15x17 Master Suite is the perfect space to retreat after a long day. The Master bathroom features His & Hers vanities, large custom tiled walk in shower w/ dual shower heads, soaker tub, water closet, linen closet. The 12'x6' walk in closet includes a custom built cabinet to pass your laundry into the laundry room. The guest bathroom also features custom tile surround in a beautiful shade of blue. The other two, generous size bedrooms, are bathed in natural light due to the over sized windows. The entrance into the R.V. Bay is 12' tall and will accommodate most of the largest R.V.'s on the road....or a whole lot of toys!! The backyard is fully fenced and the covered patio is facing the mountains. An added bonus is that there is a community pool but if you're looking for a larger body of water to play in, you're just minutes away from the reservoir. Please call to schedule your tour!! Thank you very much!!
Listing provided by AppFolio