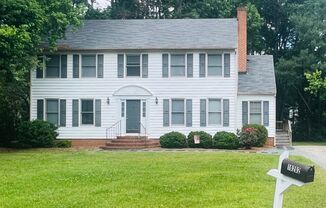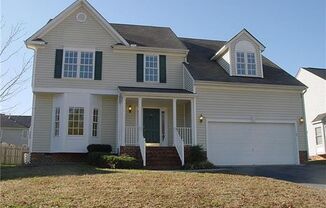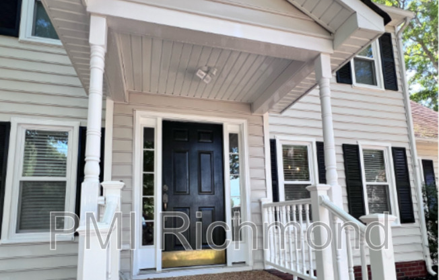
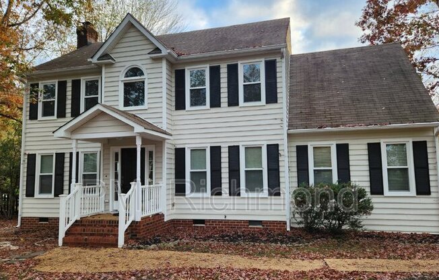
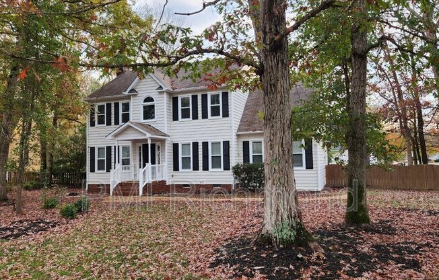
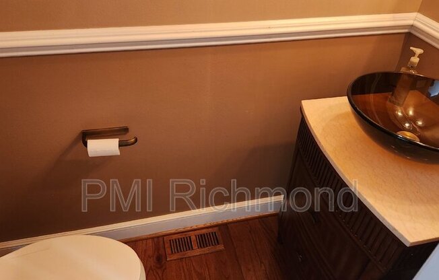
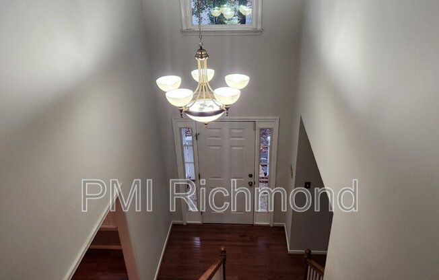
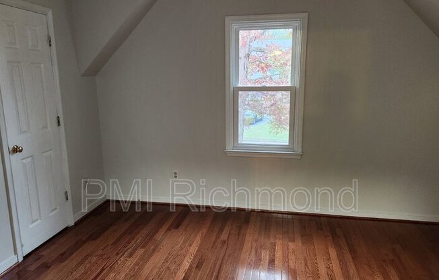
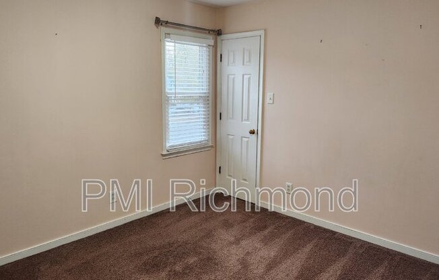
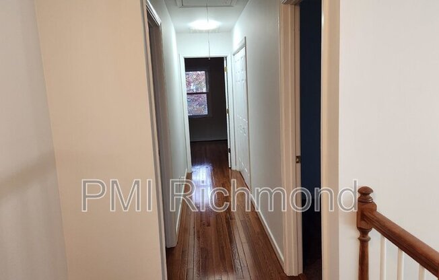
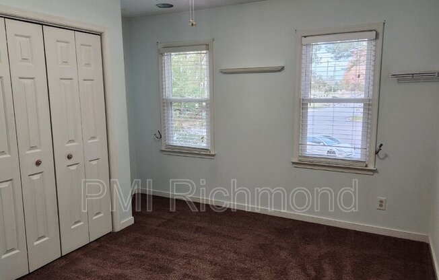
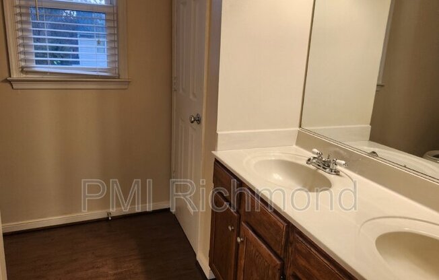
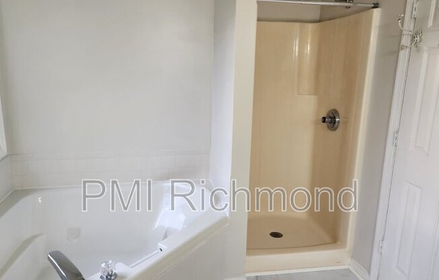
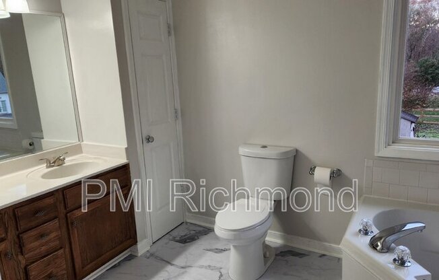
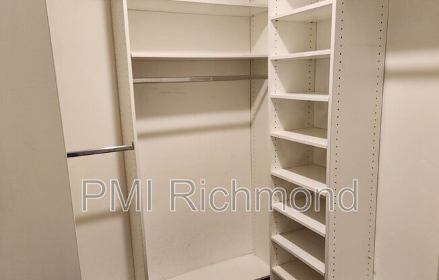
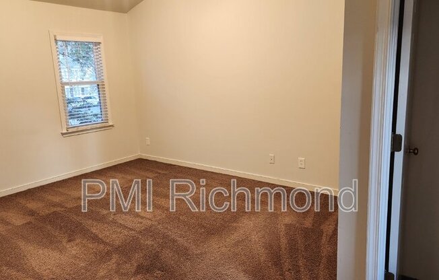
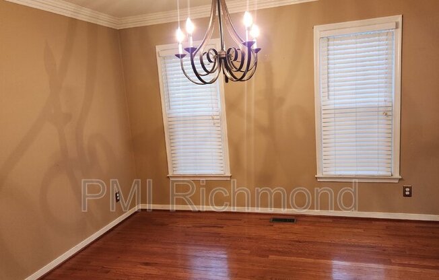
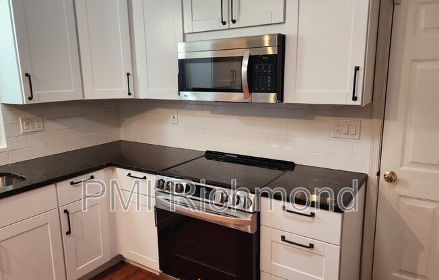
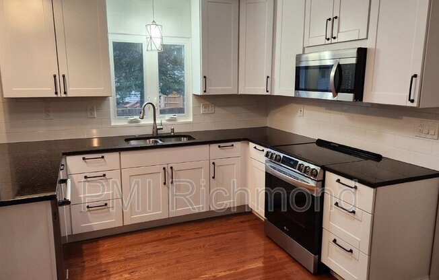
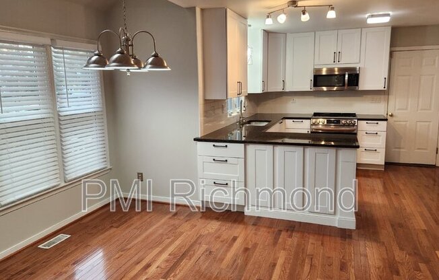
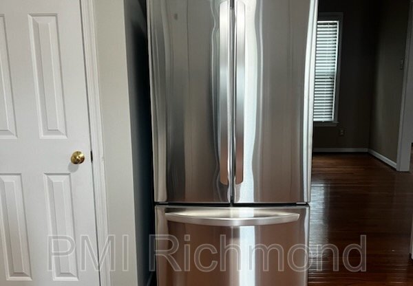
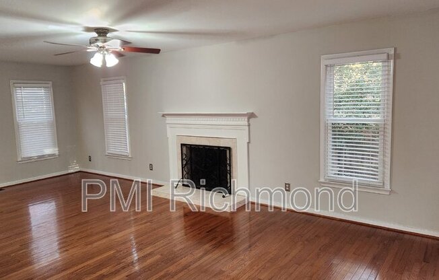
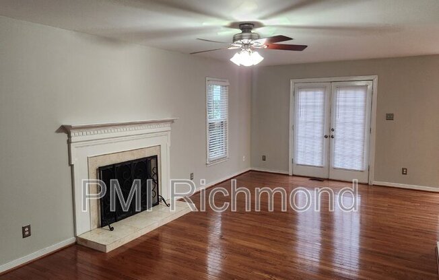
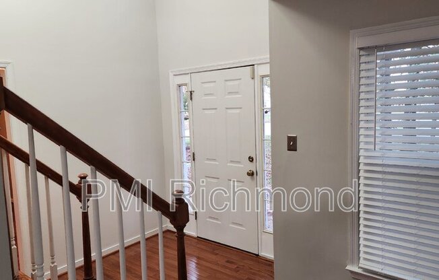
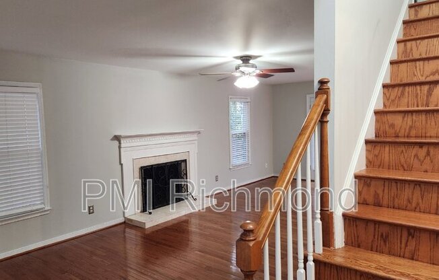
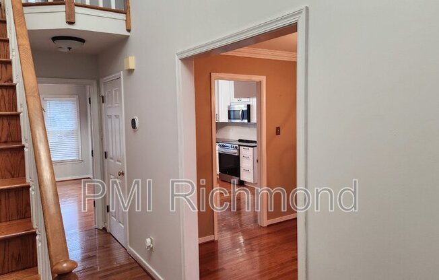
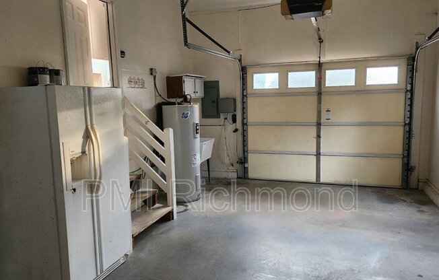
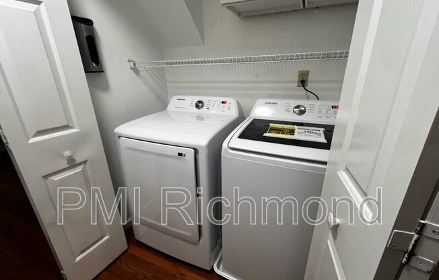
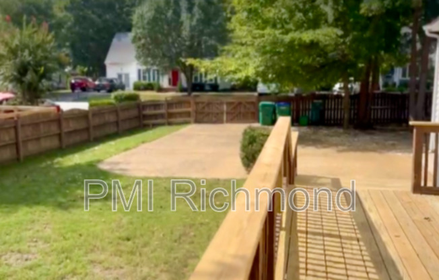
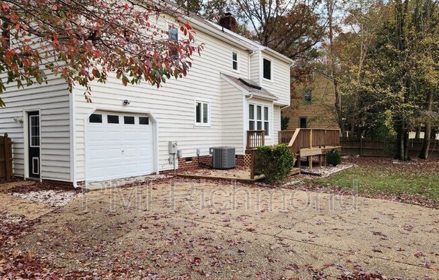
2708 FRST TRCE CT
Glen Allen, VA 23059

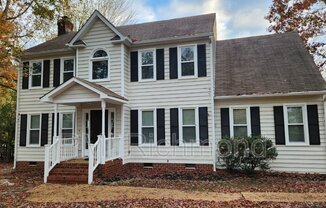
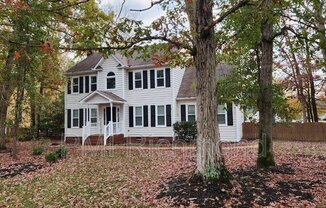
Schedule a tour
Units#
$2,750
4 beds, 2.5 baths, 1,938 sqft
Available now
Price History#
Price unchanged
The price hasn't changed since the time of listing
37 days on market
Available now
Price history comprises prices posted on ApartmentAdvisor for this unit. It may exclude certain fees and/or charges.
Description#
2708 Forest Trace Court is a welcoming sanctuary nestled in the heart of Glen Allen. This inviting 2 story 4-bedroom, 2.5 bathroom home offers a spacious 1,938 sq.ft. of comfort and style. Step inside and enjoy a light and airy entryway with a vaulted ceiling hardwood flooring and a beautiful drop light. From the entry way enter the open well lit living room, perfect for both entertaining and everyday living. Hardwood floors and ceiling fans are throughout most of the home. The modern style eat-in-kitchen has all appliances featuring a glass top range, microwave, dishwasher, refrigerator, granite counter tops and plenty of cabinets for storage and you can bring groceries in from the car garage. Upstairs the bathrooms are thoughtfully designed, combining functionality and elegance to meet your family's needs. The main suite has a beautiful corner soaker tub with a picture frame window and view. The other bedrooms offer peaceful retreats, each providing a unique space to unwind and rejuvenate. Laundry is a breeze as the home is equipped with a washer and dryer upstairs. This home utilizes heat pump and central air conditioning for year round comfort. The double wide driveway leads to the backyard a one car garage and a deck. Forest Trace Court offers a sense of community and convenience, with nearby amenities adding to the appeal of this desirable location. Embrace the opportunity to experience a lifestyle that balances tranquility with connectivity. Whether you're hosting a dinner party or enjoying a quiet evening at home, this property promises to be a backdrop of cherished memories. Benefits package: Our rentals also offer a Resident Benefits Package which includes: Filter delivery service, Identity protection, 24/7 maintenance coordination, access to our online portal, an annual $100 discount coupon towards late fees, credit building, and a resident reward program, and an annual fire safety inspection. Compared to other similar properties, our tenants experience an average annual savings of $280 dollars in utility and maintenance expenses. Non-Smoking ONLY PMI Richmond 1520 Huguenot Road, Suite 118, Midlothian, VA 23113, USA Tel: 4860 Cox Rd Suite 200, Glen Allen, VA 23060, USA Tel:
