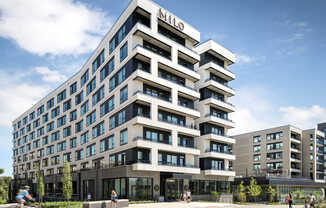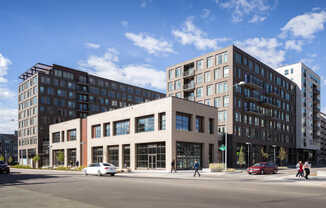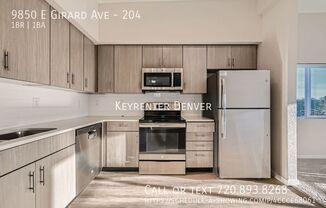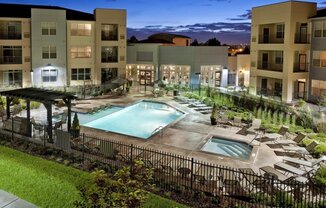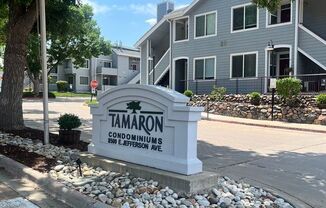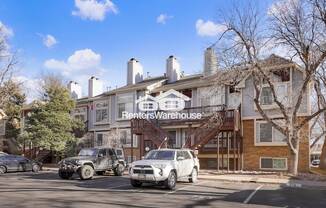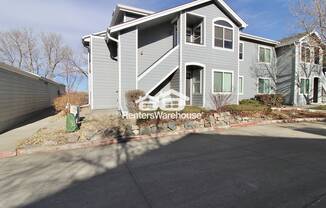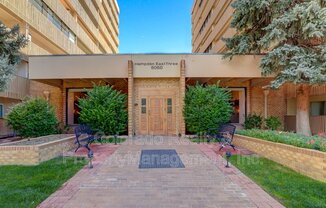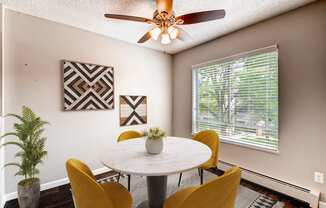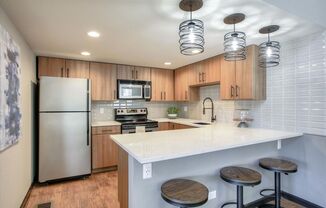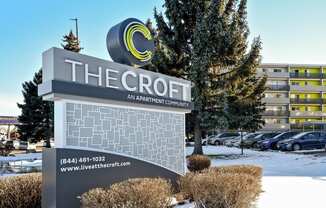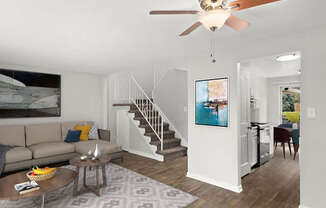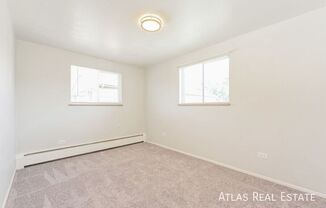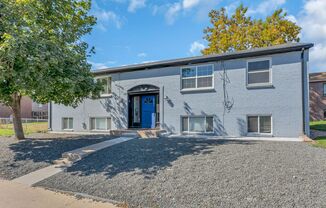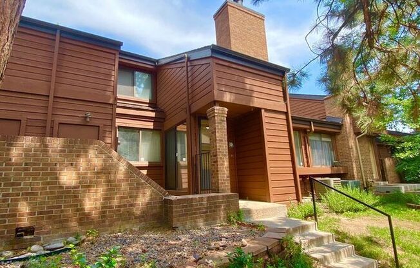
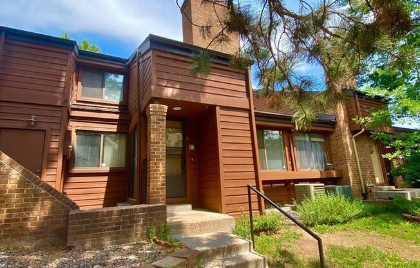
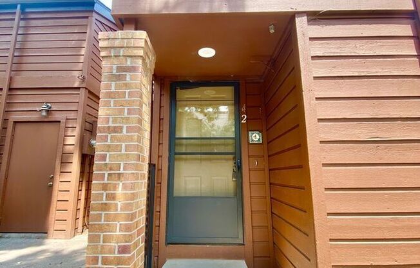
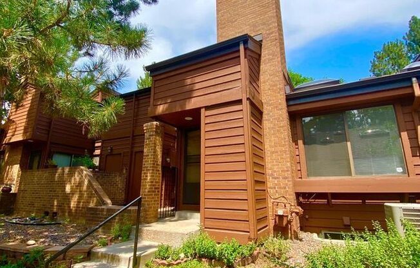
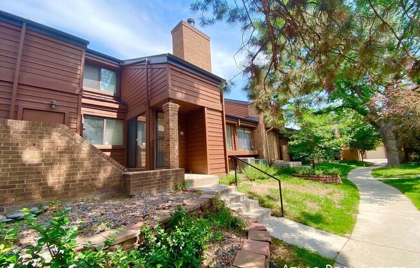
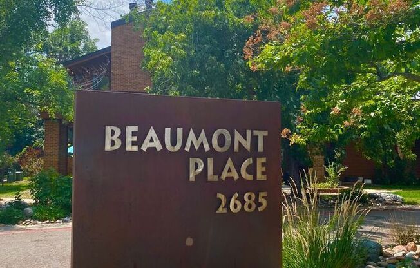
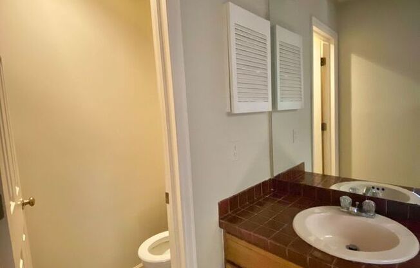
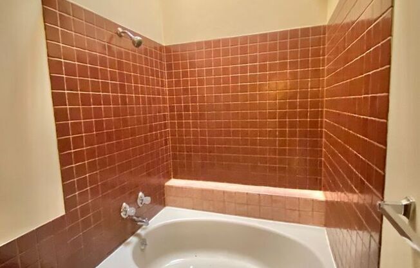
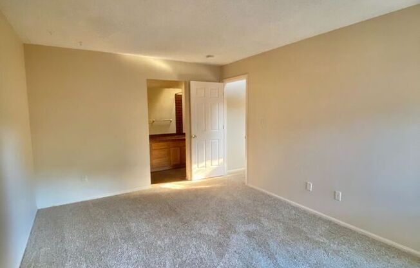
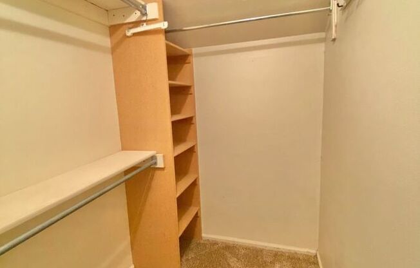
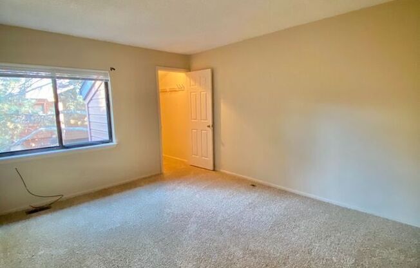
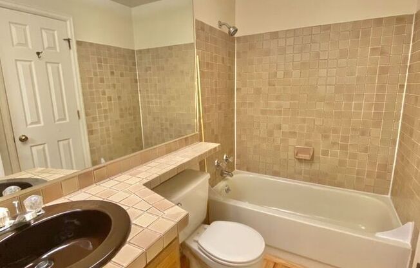
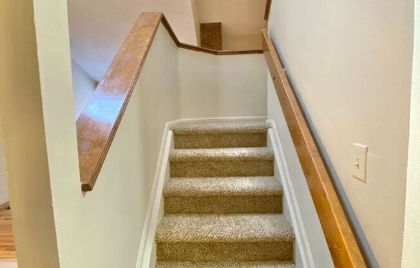
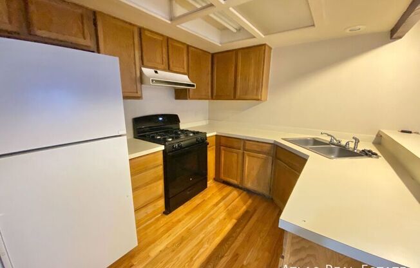
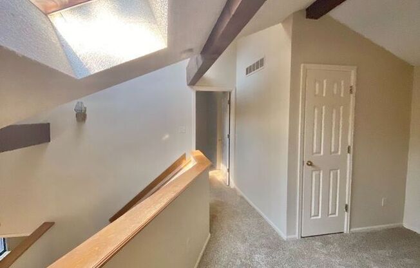
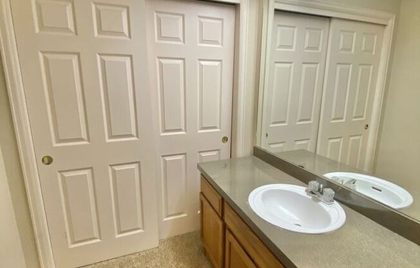
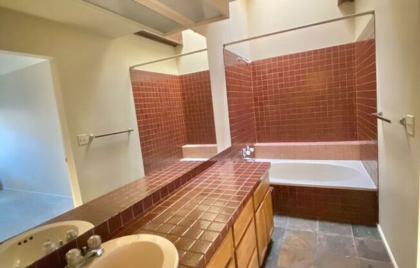
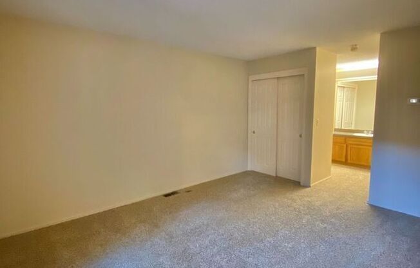
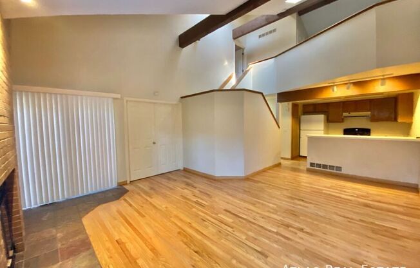
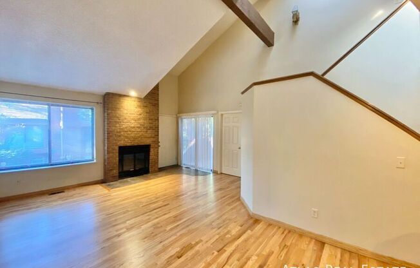
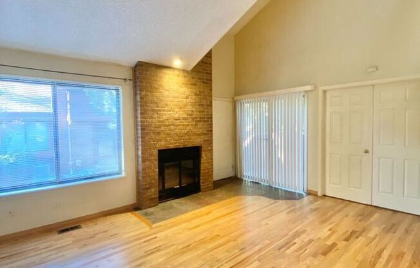
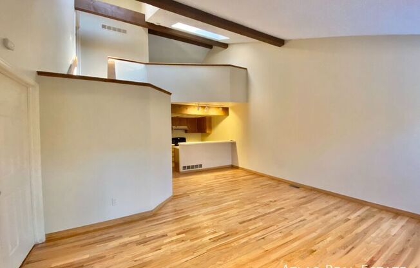
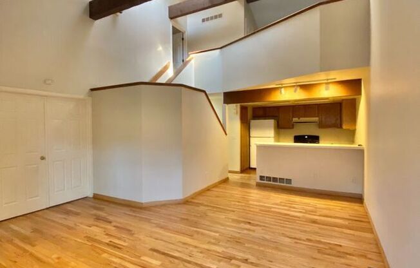
2685 S Dayton Way Apt 246
Denver, CO 80231

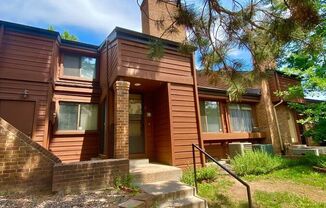
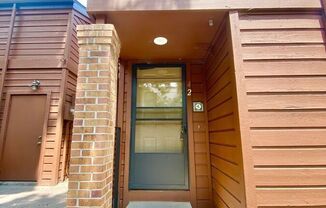
Schedule a tour
Similarly priced listings from nearby neighborhoods#
Units#
$2,395
2 beds, 2 baths, 1,217 sqft
Available now
Price History#
Price unchanged
The price hasn't changed since the time of listing
6 days on market
Available now
Price history comprises prices posted on ApartmentAdvisor for this unit. It may exclude certain fees and/or charges.
Description#
Joshuah Gibbs @ www. 2-Story luxury townhome at Beaumont Place! Kitchen fully equipped with gas range, refrigerator and dishwasher. Tons of cabinet space for storage. Eat-in breakfast bar opens up to the living room. Huge living room with vaulted ceilings and fireplace for all your entertaining needs! First floor bedroom with two closets and in-room vanity/sink. Upstairs loft looks down into living space giving it an open, airy feel. Laundry located in unit. Upper floor bedroom with walk-in closet and en-suite bathroom with oversized tub. Tons of natural light throughout the unit including skylights in the master bath. Private side patio with sliding glass doors off the living room. Quiet neighborhood. Detached garage for storage or parking. Easy access to 225. Close to Cherry Creek Trail and Highline Canal! Unit Amenities: ⢠Detached 1 car garage ⢠Washer/Dryer in unit ⢠Fenced in Private Patio Rent: $2,395.00 per month Utilities: $100 per month includes water, sewer, trash, HOA amenities Deposit: $2,395 for well qualified applicants. Pet Policy: A PetScreening Application is required if applying with an Emotional Support or Service Animal. Pets accepted! (2) total are allowed $300 refundable pet deposit is due at the time of move in. $35 monthly pet rent. Applications: $50/per adult Background Check - Findigs: $25 Labor Cost - Atlas Real State: $25.18 Overhead/Technology Cost - Atlas Real State: $3.43 Total Cost: $53.61 Total Cost you pay for your application fee: $50 Rental Qualifications: Please provide proof of income equal to ~2x the monthly rent amount. No evictions within the last 5 years Background and Credit check required. If self-employed, 3 months of income statement is required. Mobile apps: 1. The prospective tenant has the right to provide to the landlord a portable screening report, as defined in Section 38-12-902(2.5), Colorado Revised Statutes; and 2. If the prospective tenant provides the landlord with a portable tenant screening report, the landlord is prohibited from: § Charging the prospective tenant a rental application fee; or § Charging the prospective tenant a fee for the landlord to access or use the portal tenant screening report Residential rental license: 2023-LE-0026133 Contact us today to schedule a tour/apply! Joshuah Gibbs @ www. Professionally managed by Atlas Real Estate @REALTOR
