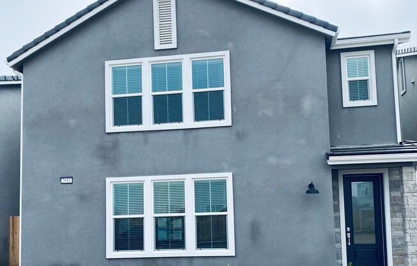
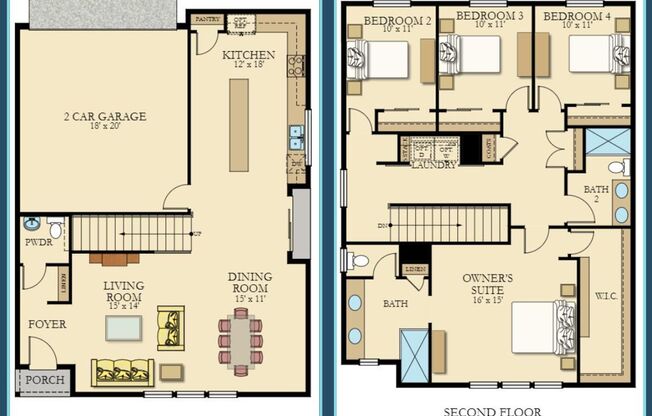
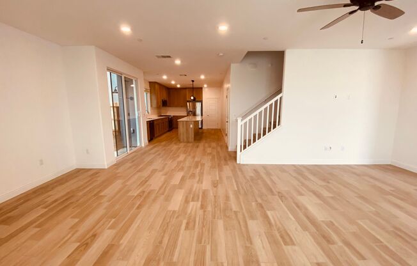
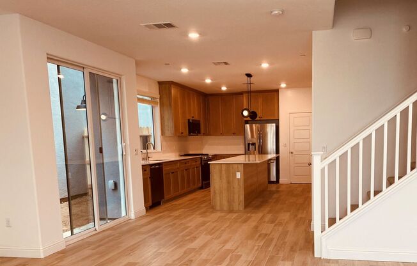
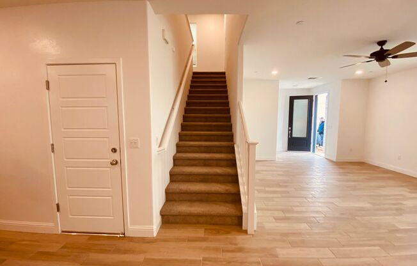
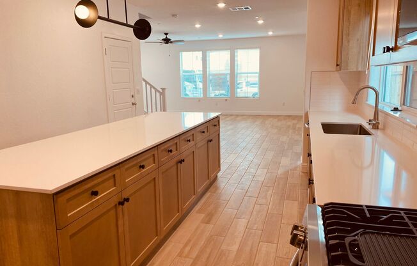
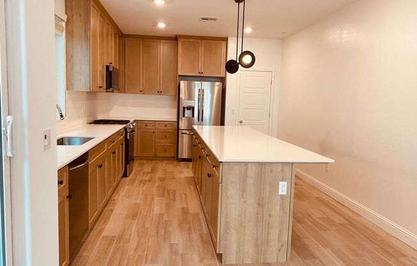
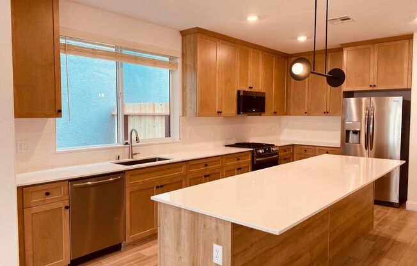
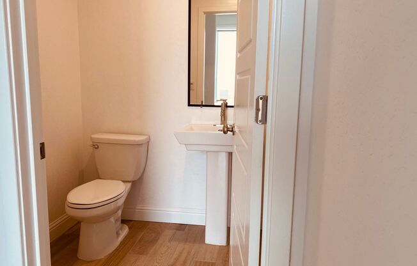
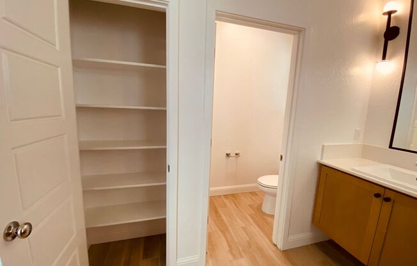
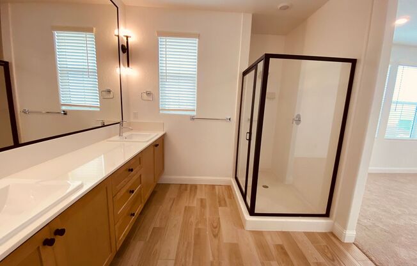
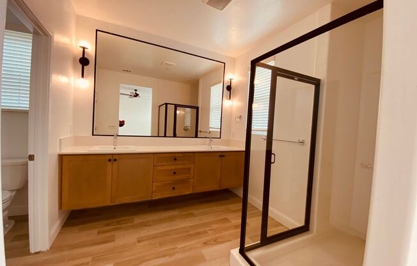
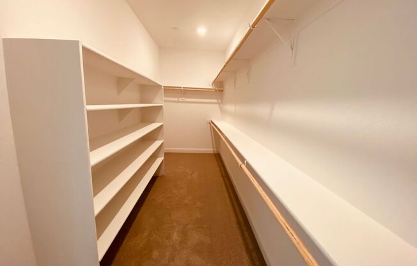
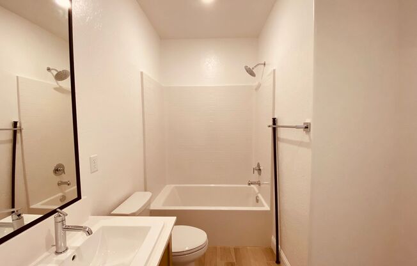
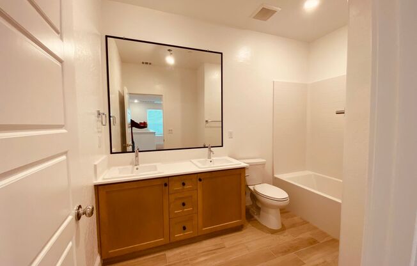
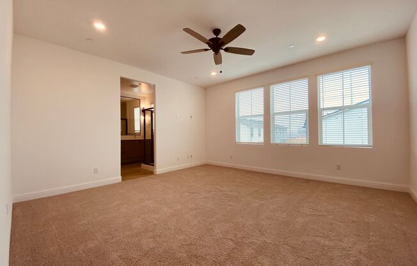
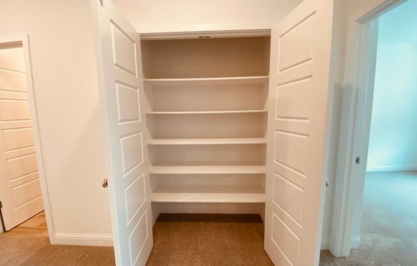
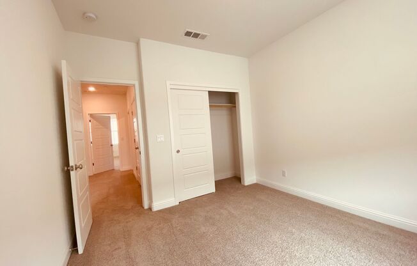
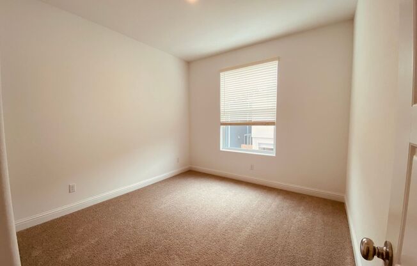
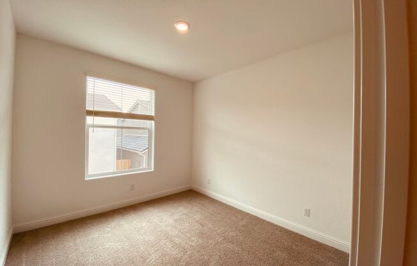
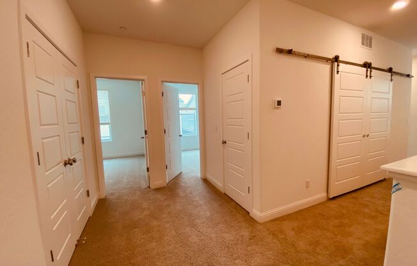
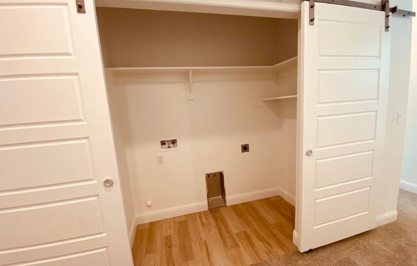
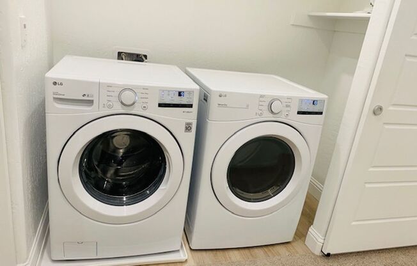
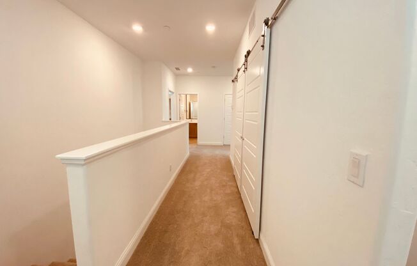
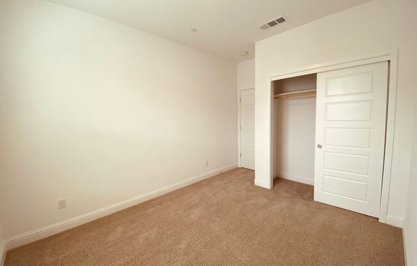
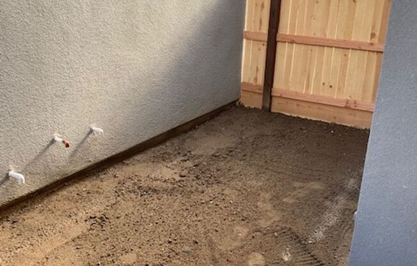
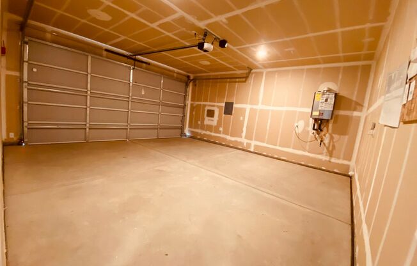
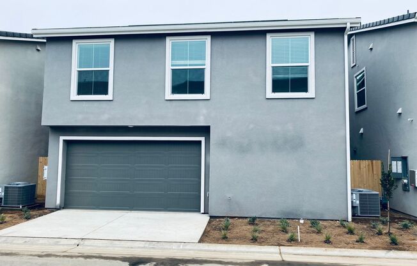
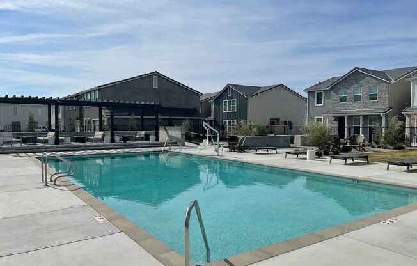
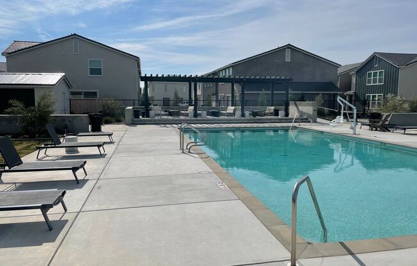
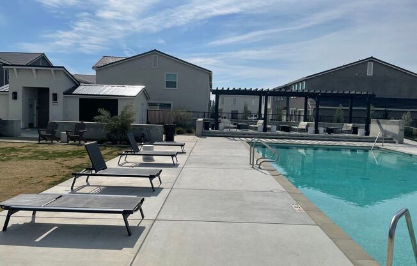
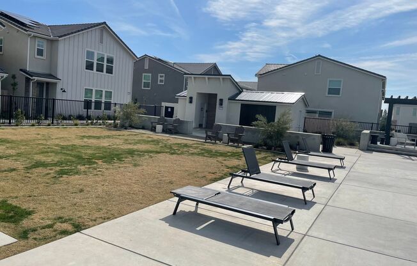
2681 Teaberry Dr
Fresno, CA 93730

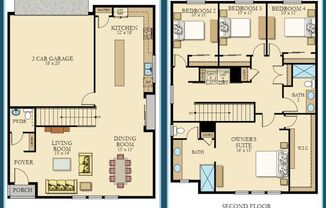
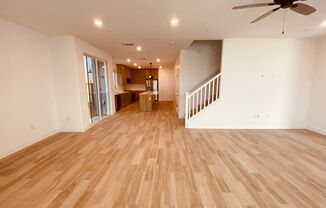
Schedule a tour
Units#
$2,695
4 beds, 2.5 baths,
Available now
Price History#
Price dropped by $105
A decrease of -3.75% since listing
61 days on market
Available now
Current
$2,695
Low Since Listing
$2,695
High Since Listing
$2,800
Price history comprises prices posted on ApartmentAdvisor for this unit. It may exclude certain fees and/or charges.
Description#
Available now! Huge living room Kitchen; quartz counter island, with stainless steel appliances: refrigerator, gas stove, dishwasher, built in microwave, garbage disposal. Slider door off kitchen to a cemented quaint fenced in patio. Separate laundry room upstairs which include a NEW washer and dryer. 1/2 bath downstairs All bedrooms upstairs with carpet. Large master suite with walk in closet, 2 sinks and a large, enclosed shower area Hall bathroom; 1 sink, combo shower & tub Central Heat & Air, tankless water heater ALL appliances included Lots of storage Tenant will be responsible for Monthly Solar Dues Owner pays HOA Dues Large 2 car garage with remotes Renters Insurance REQUIRED Home is located in the Brambles HOA. Willow and Copper area. Downstairs features an open living room floorplan, 1/2 bathroom downstairs, dining area, and kitchen with a center island. Two car garage. Upstairs owner’s suite with a large spa bathroom, three additional bedrooms, hall bathroom and a utility room with sliding barn doors. The property also has solar to help reduce your energy bill! Please visit our website at to view our rental guidelines and to complete an application. Credit Check required = $35 processing fee per applicant All tenants are required to obtain renters insurance of at least 200K prior to signing lease. Select Property Management, DRE#01007365
Listing provided by AppFolio