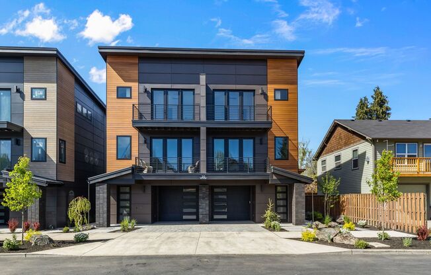
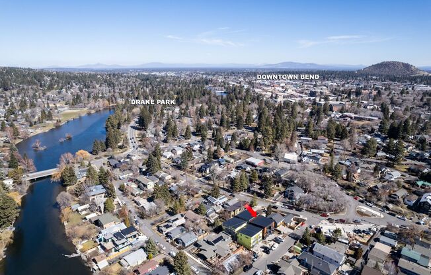
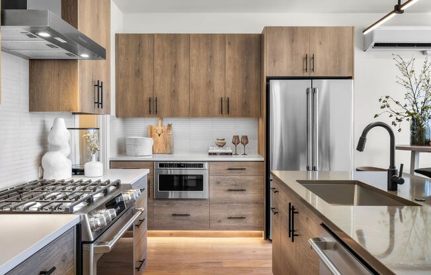
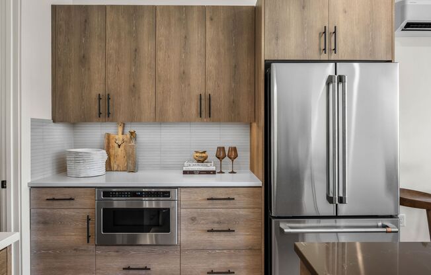
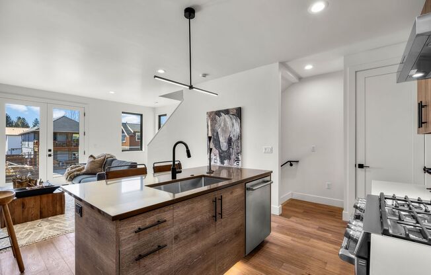
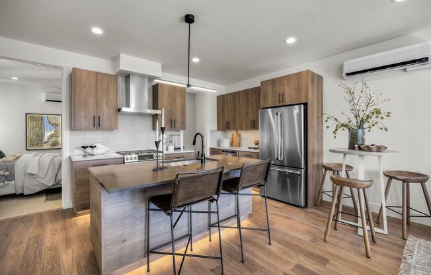
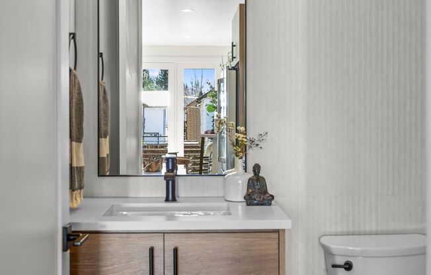
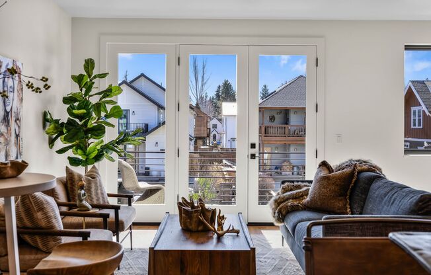
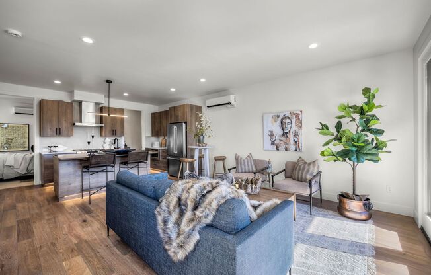
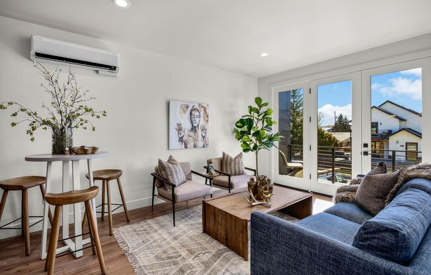
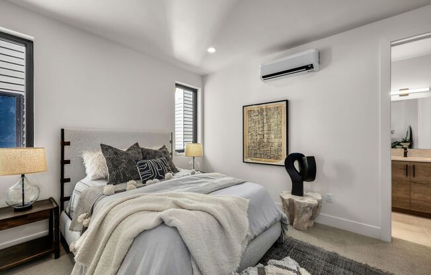
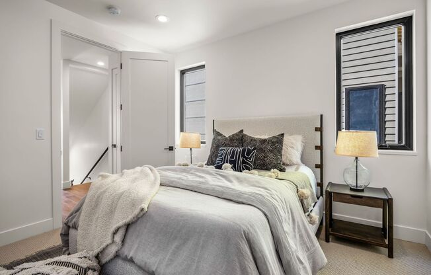
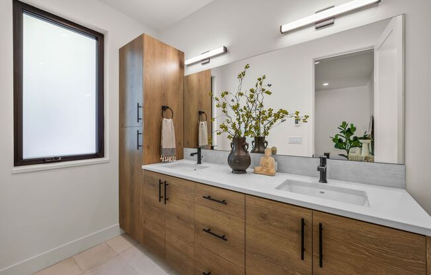
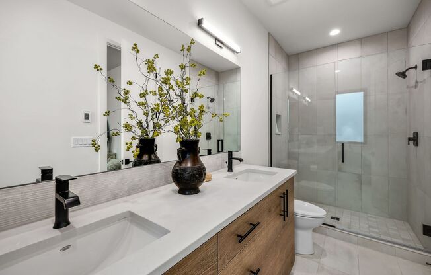
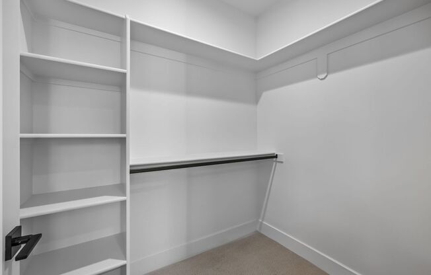
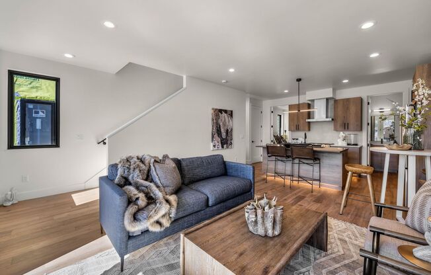
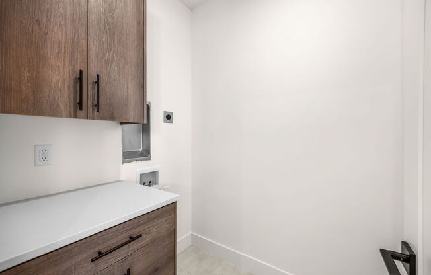
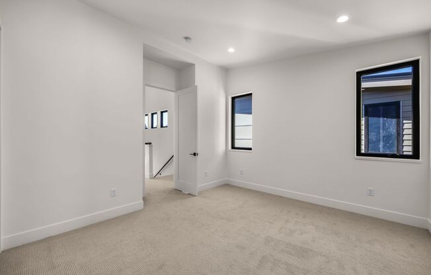
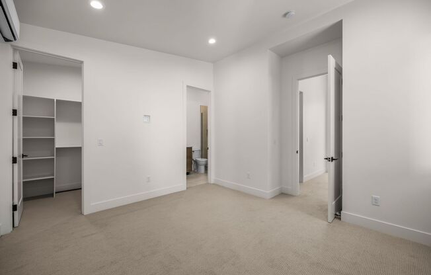
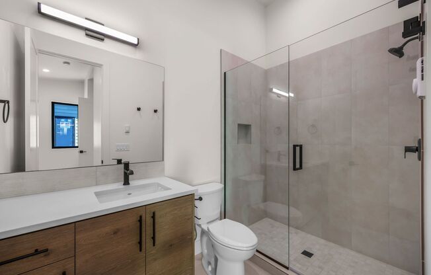
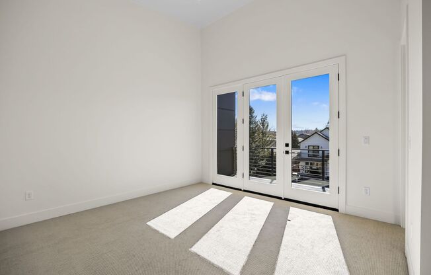
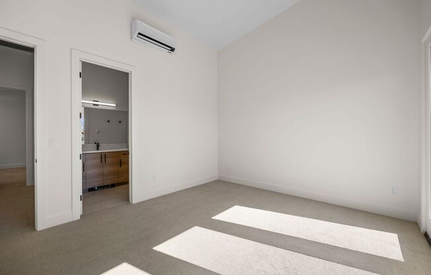
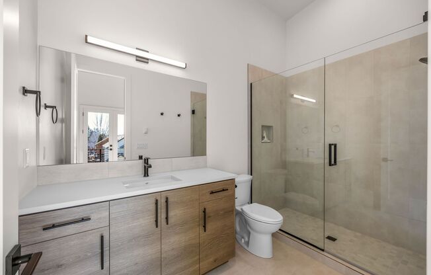
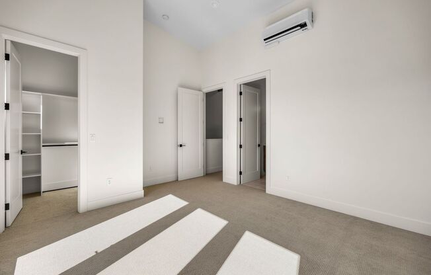
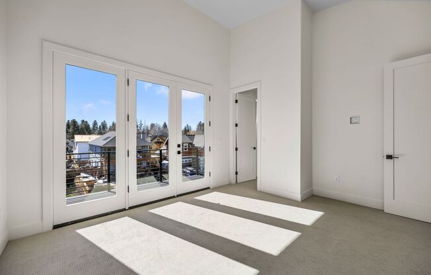
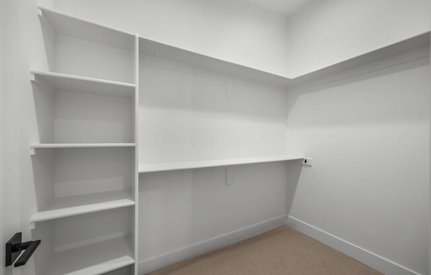
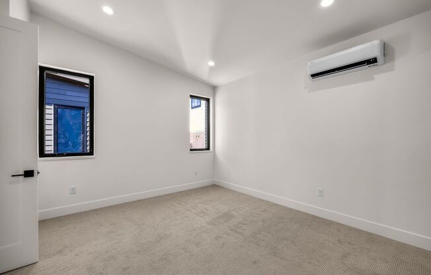
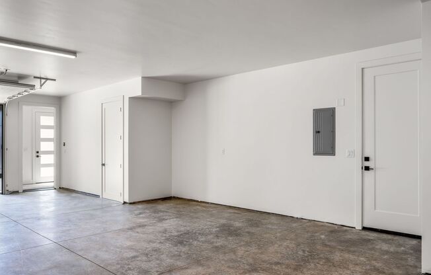
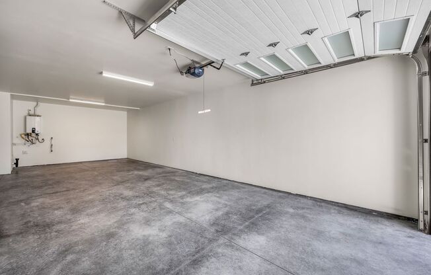
McCann Condominiums - New Build 2
26 NW McCann, Bend, OR 97703

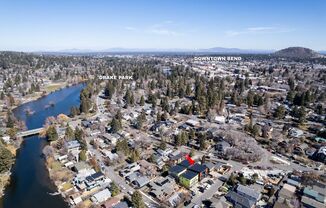
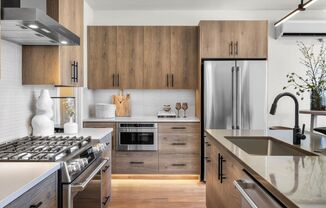
Schedule a tour
3D Tour#
Units#
$4,850
Unit Unit 2
3 beds, 3.5 baths,
Available now
Price History#
Price dropped by $150
A decrease of -3% since listing
135 days on market
Available now
Current
$4,850
Low Since Listing
$4,850
High Since Listing
$5,000
Price history comprises prices posted on ApartmentAdvisor for this unit. It may exclude certain fees and/or charges.
Description#
These architectural gems showcase luxury at every turn, with expansive high ceilings, multiple outdoor terraces offering sweeping skyline views, three generously proportioned en-suite bedrooms with sizeable walk-in closets, ensuring a haven of comfort and luxury. The heart of each home is an open-plan living space, where every detail from the dream kitchen — equipped with a full-length island, pristine quartz countertops, high-end stainless steel appliances and copious storage — has been carefully selected to cater to the culinary enthusiast, to the beautifully engineered hardwood flooring and gorgeous picture windows. Convenience meets style with spacious two-car garages, offering ample storage and the modern necessity of 220V plugs for electric vehicle (EV) charging hook-up and solar ready. The allure of outdoor living is undeniable, with easy public access to the river just one block away and perfectly positioned near Downtown, the Box Factory and the vibrant Galveston corridor
Listing provided by AppFolio