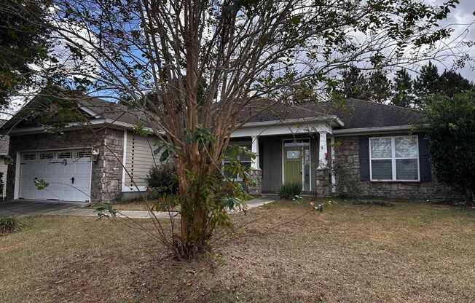
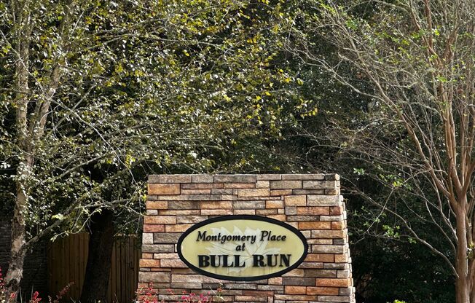
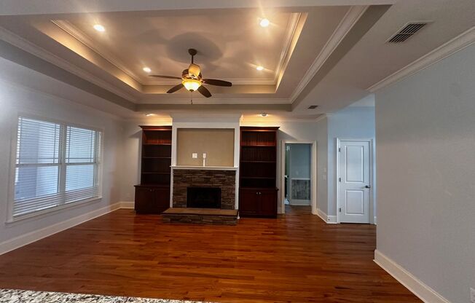
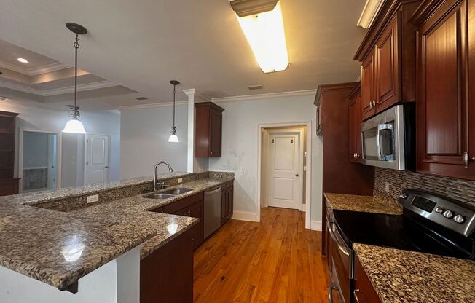
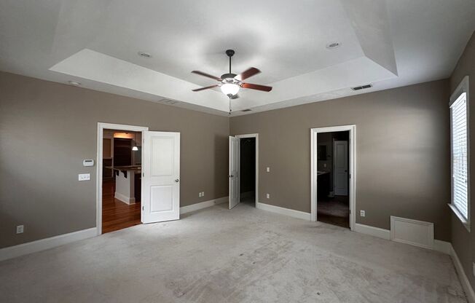
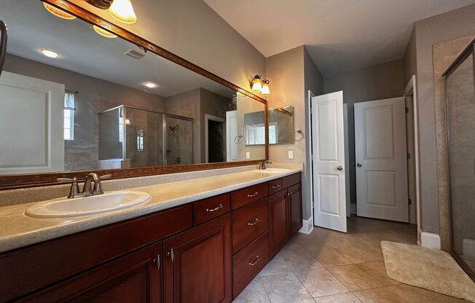
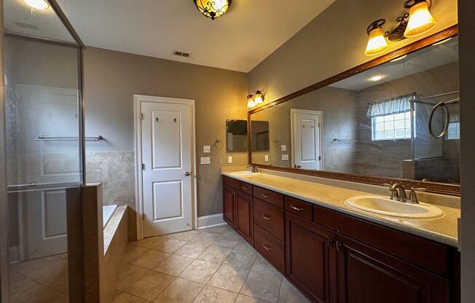
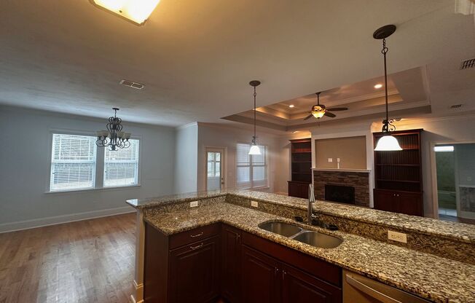
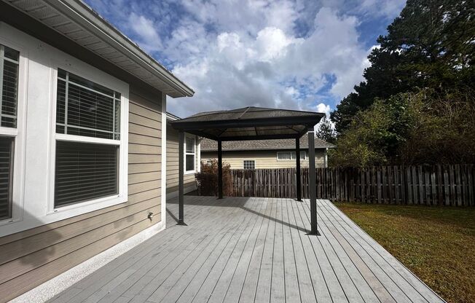
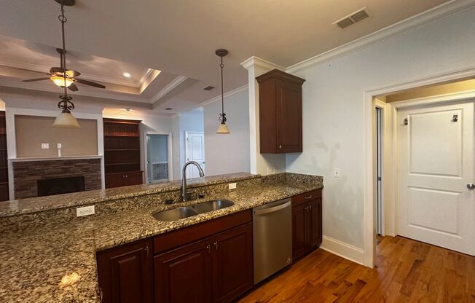
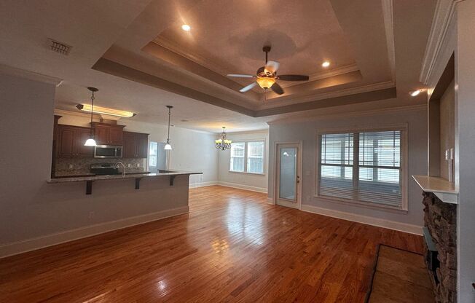
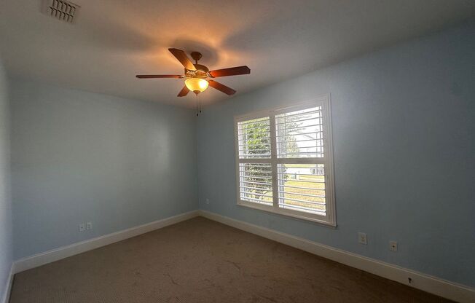
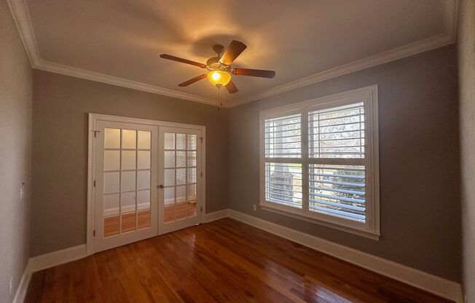
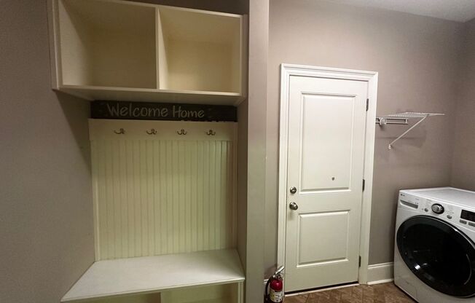
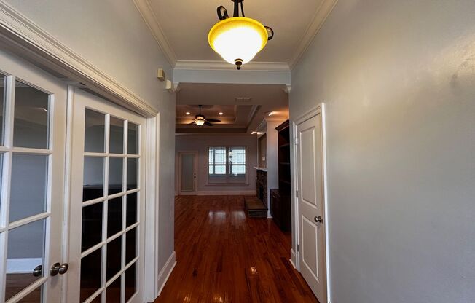
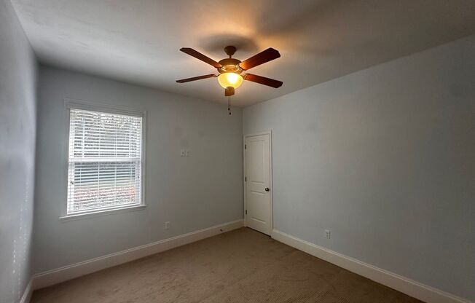
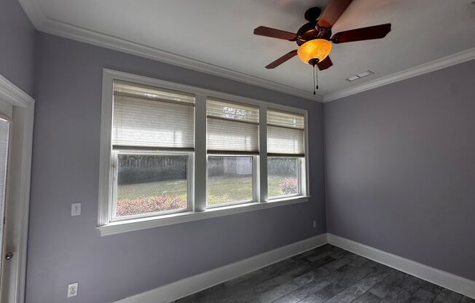
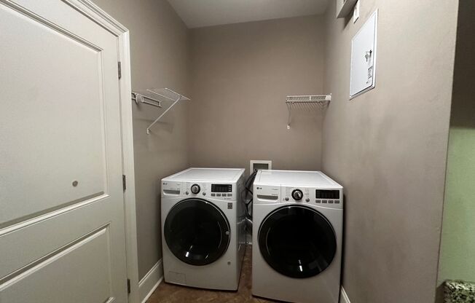
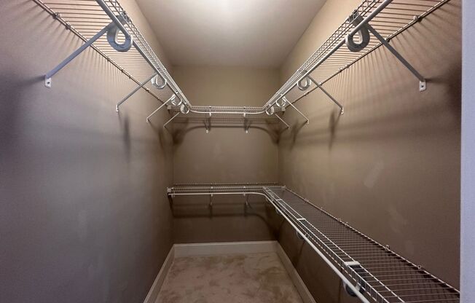
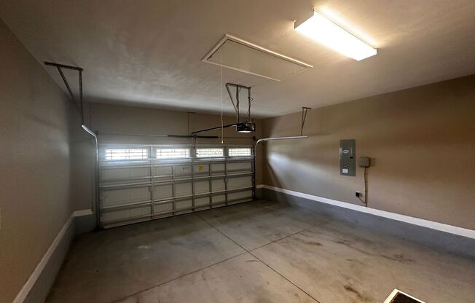
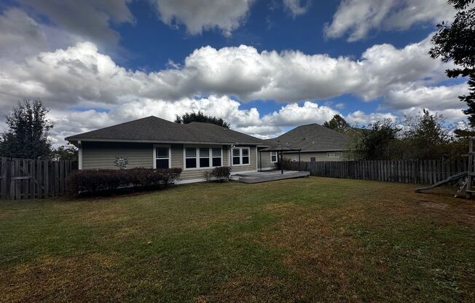
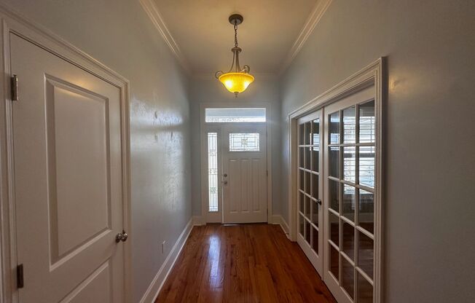
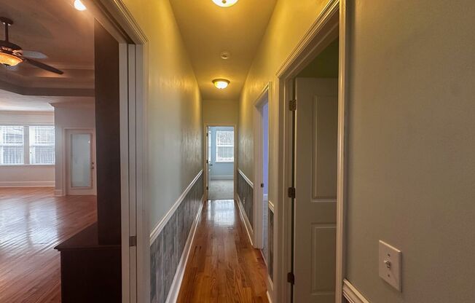
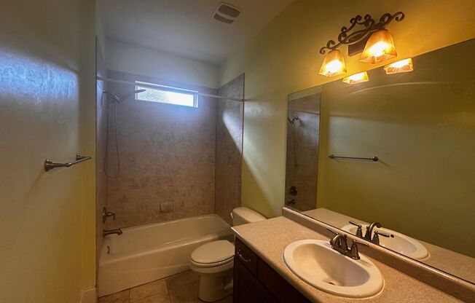
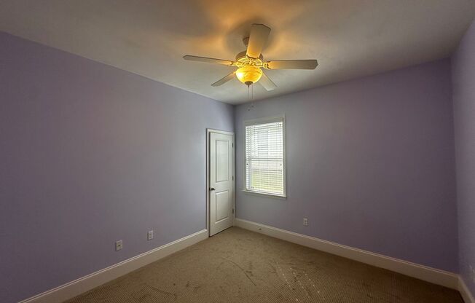
2591 Ulysses Road
Tallahassee, FL 32312

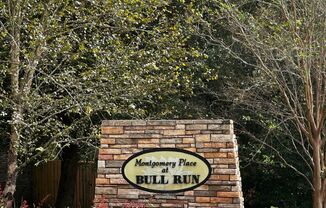
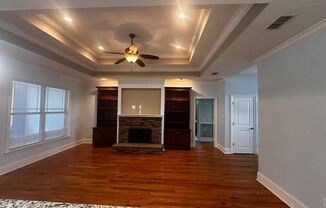
Schedule a tour
Units#
$2,750
4 beds, 2 baths,
Available now
Price History#
Price unchanged
The price hasn't changed since the time of listing
13 days on market
Available now
Current
$2,750
Low Since Listing
$2,750
High Since Listing
$3,000
Price history comprises prices posted on ApartmentAdvisor for this unit. It may exclude certain fees and/or charges.
Description#
This Craftsman-style home located in popular Bull Run, has plenty of room for the whole family with 4 bedrooms, 2 bathrooms and a large backyard. Excellent schools. A flex room adjacent to kitchen and foyer can serve as an office, formal dining, kids room, or anything else. Drop zone in the laundry room, (washer & dryer included) is located in between the kitchen and garage, and has storage shelves/cubbies, and a granite office desk. Bonus sun room overlooking backyard adds to the square footage of original floor plan. Kitchen has granite countertops with ample bar seating, a sizeable pantry, cabinets with deep pot drawers, and is completely open to family room and dining area. All appliances are stainless. Family room has a gas stone fireplace and hearth, an entertainment nook designed for large flat screen TV's, beautiful wooden built-ins and more. The split floorplan, the Primary suite is to the left of kitchen and has trey ceilings, a super large bathroom which includes double sinks, a separate shower with seamless walk in entry, a separate jetted tub, a large linen closet, and a private water closet. Three smaller rooms are on the right side of the home and share a large hall bath. Gleaming, real hardwood floors are throughout the main living areas and kitchen and there is designer carpet in all bedrooms. Unusually HUGE backyard for Bull Run is completely privacy-fenced and has tall shrubs and trees in the back section for added privacy. Large 24 x 16 composite wood deck added in 2016 with pergola AND Tankless Rennai water heater. Small adult pet considered with fee. Sorry, no indoor smoking of any kind permitted. A true MUST SEE! Directions: North on Thomasville, left on Kerry Forest by Walmart, right on Burnside, left on Ulysses, house is on the left side
Listing provided by AppFolio