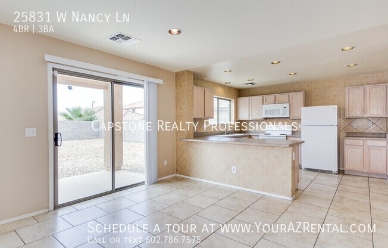
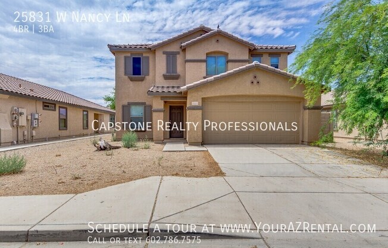
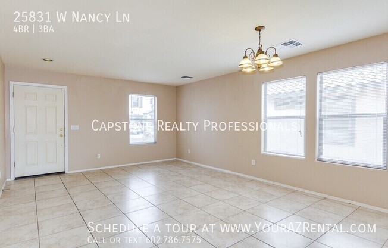
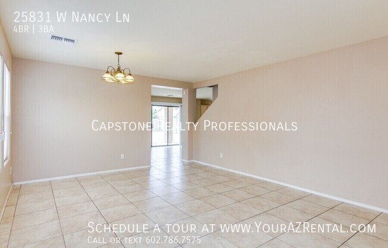
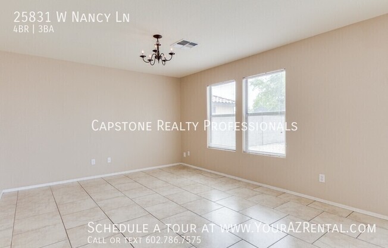
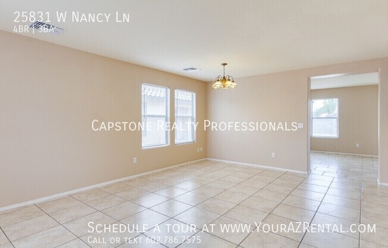
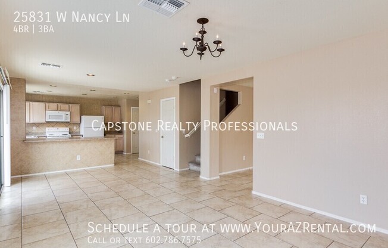
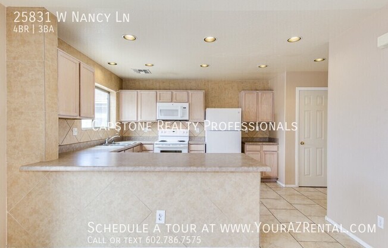
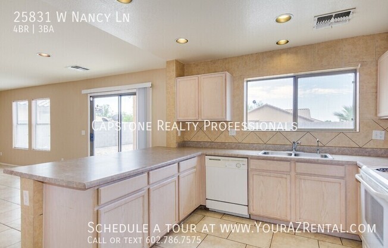
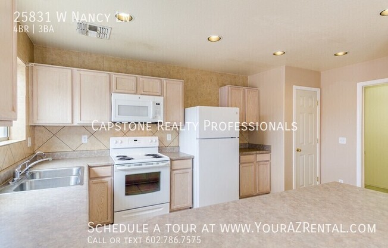
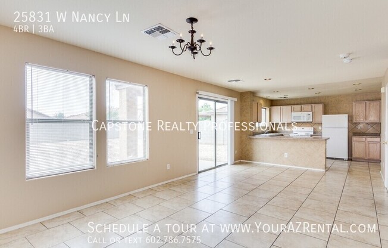
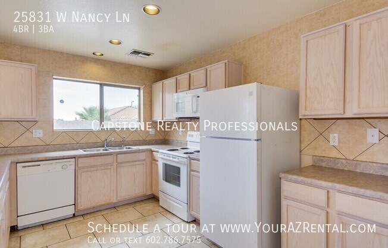
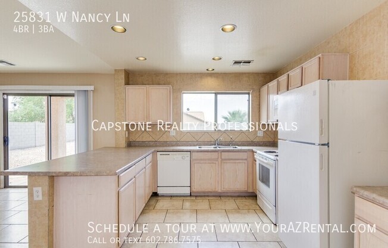
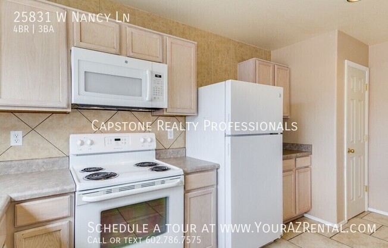
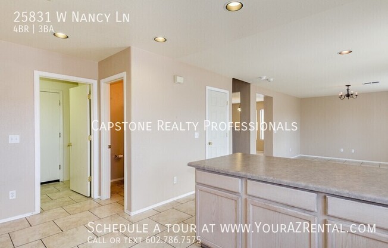
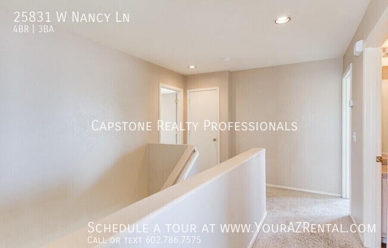
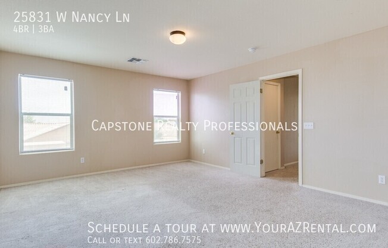
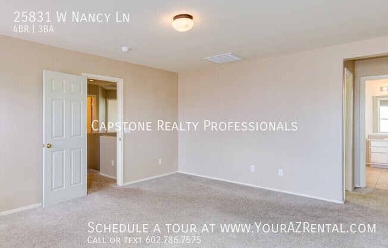
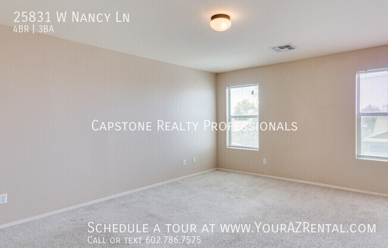
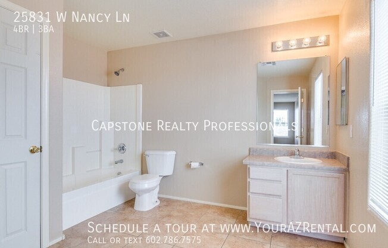
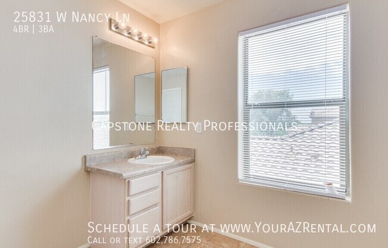
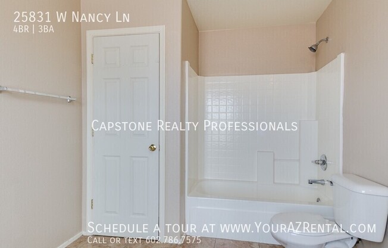
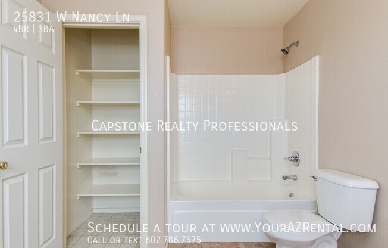
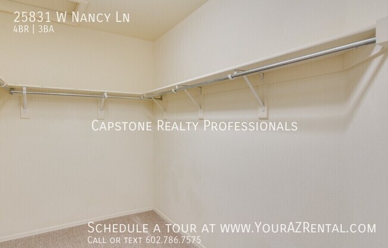
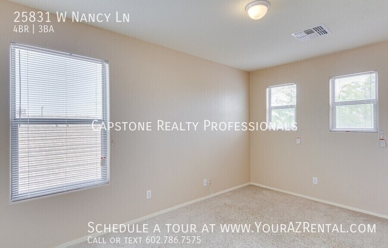
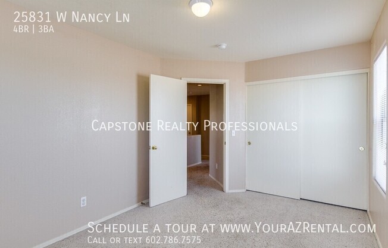
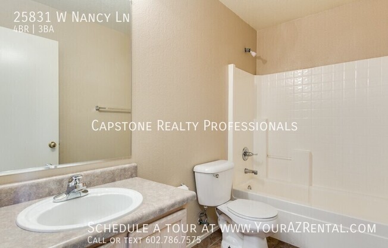
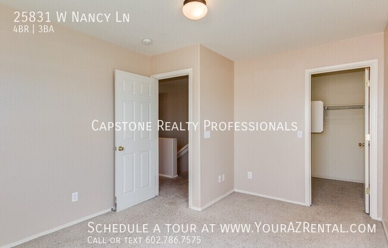
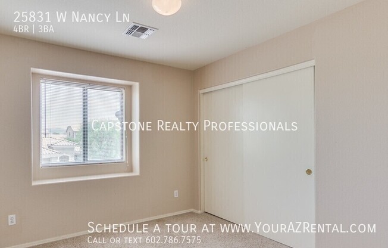
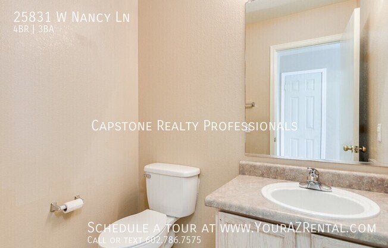
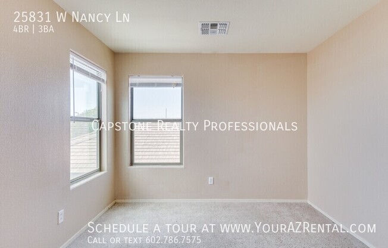
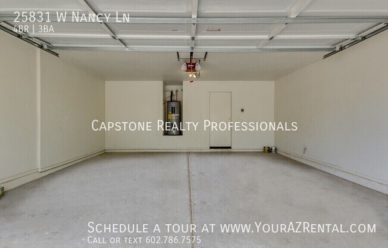
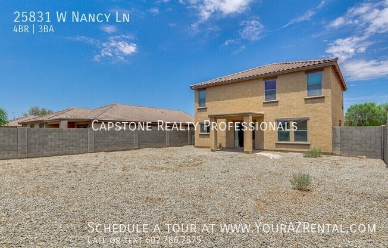
25831 W NANCY LN
Buckeye, AZ 85326

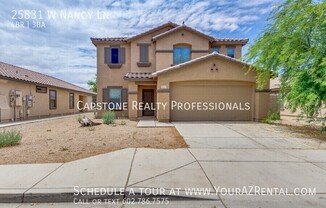
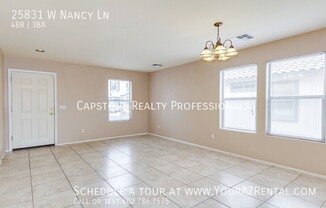
Schedule a tour
Units#
$1,650
4 beds, 2.5 baths, 2,023 sqft
Available now
Price History#
Price unchanged
The price hasn't changed since the time of listing
6 days on market
Available now
Price history comprises prices posted on ApartmentAdvisor for this unit. It may exclude certain fees and/or charges.
Description#
This inviting 4-bedroom, home offers the perfect blend of space and style for your growing family. The open-concept layout creates a seamless flow between the living, dining, and kitchen areas, making it ideal for everyday living and entertaining. The well-appointed kitchen features modern appliances and ample counter space, perfect for preparing delicious meals. The master suite is a private retreat, complete with a walk-in closet. The remaining bedrooms are generously sized and offer plenty of flexibility for a growing family. Step outside to the fenced, low-maintenance backyard, perfect for relaxing or letting the kids play. The 2-car garage provides convenient parking and extra storage space. This home offers easy access to schools, parks, and shopping. Don't miss this opportunity to make this house your home. *Please verify pet policy prior to applying* -- Monthly Rental Tax Rate: 2.0% Monthly Tenant Benefit Package: $49.99 Security Deposit: Equal to one months rent Refundable Cleaning Deposit: $400.00 Refundable Pet Deposit: $200.00 per pet 2 Car Garage Community Play Ground Separate Shower And Tub