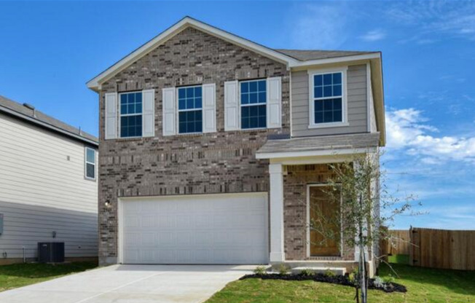
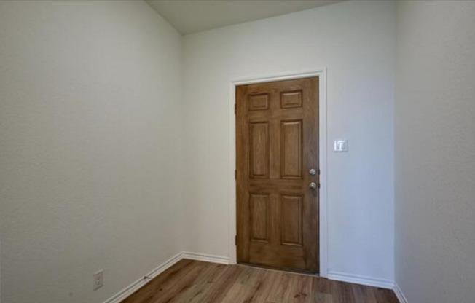
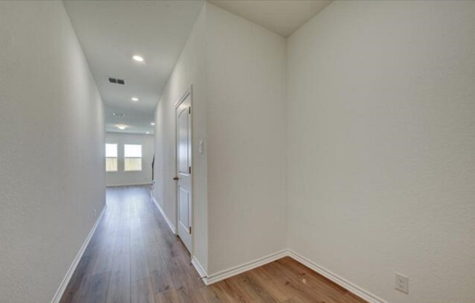
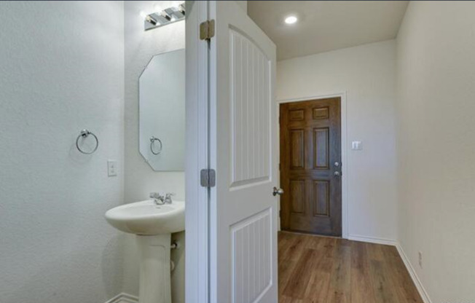
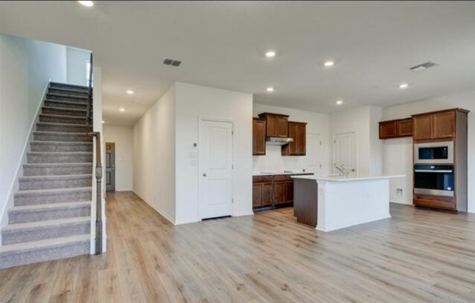
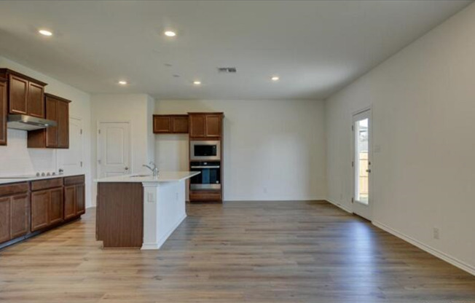
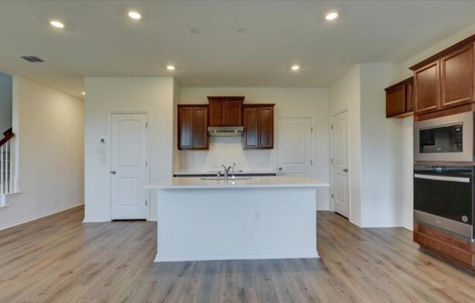
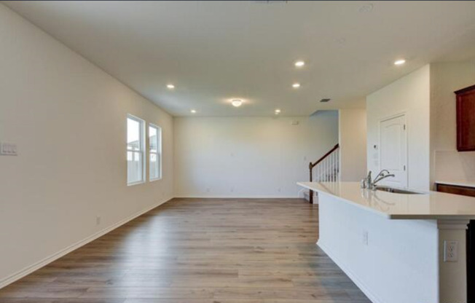
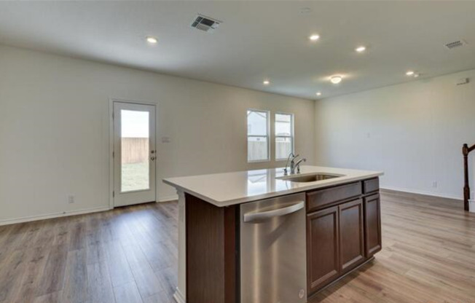
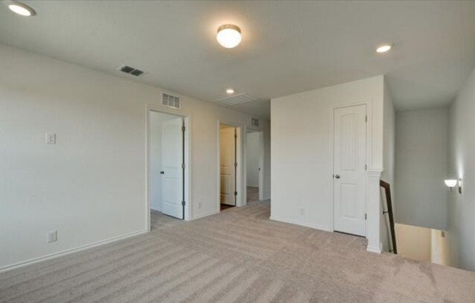
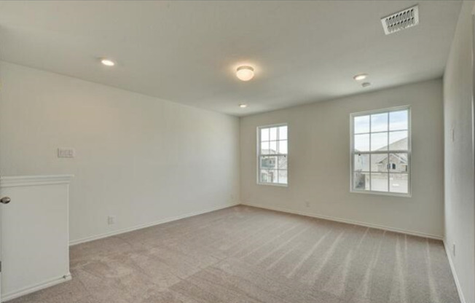
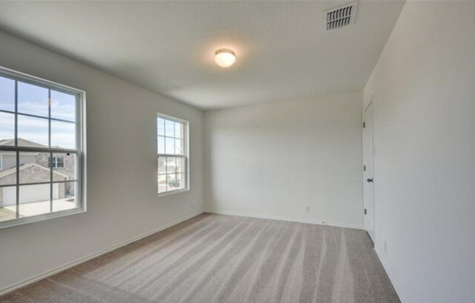
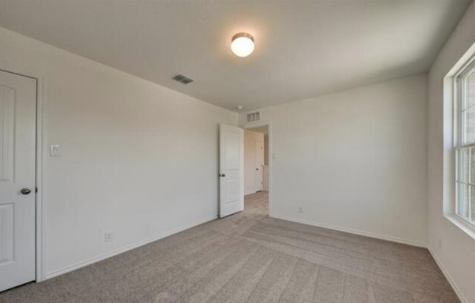
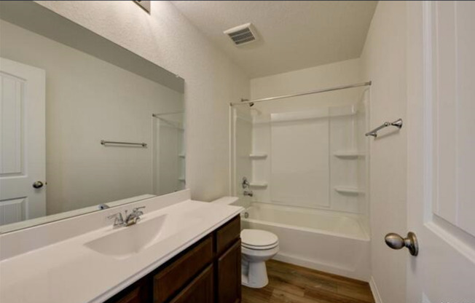
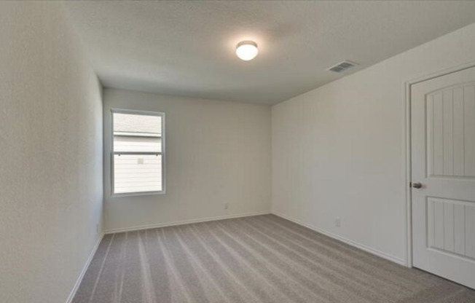
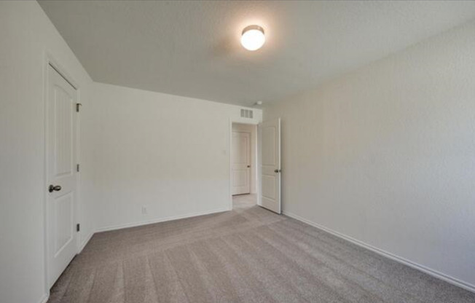
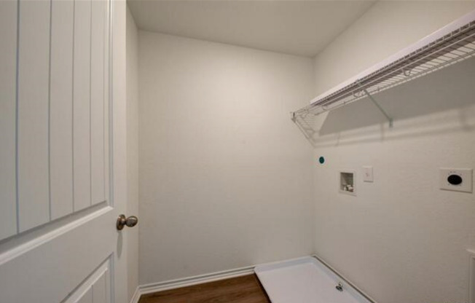
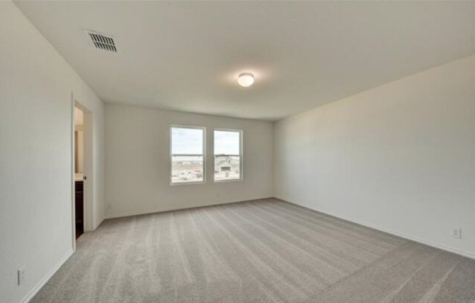
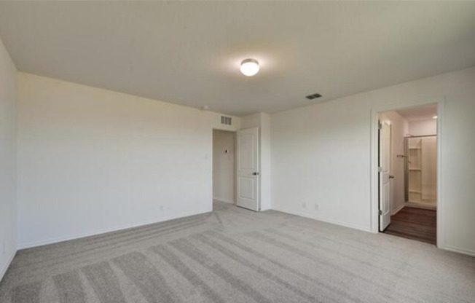
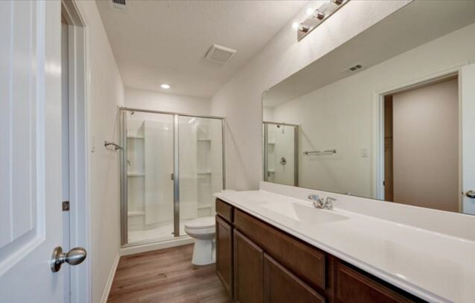
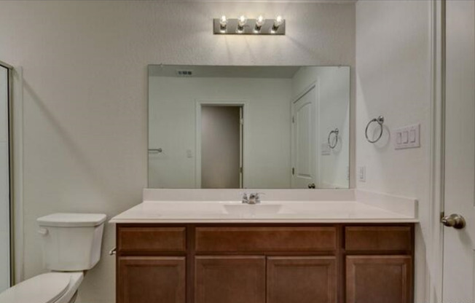
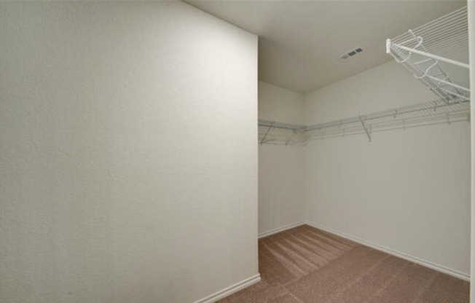
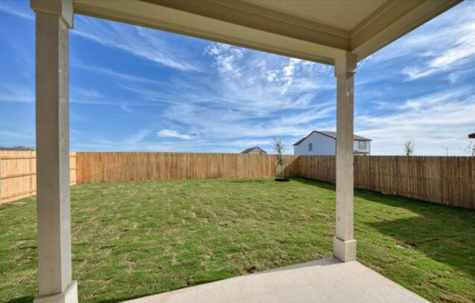
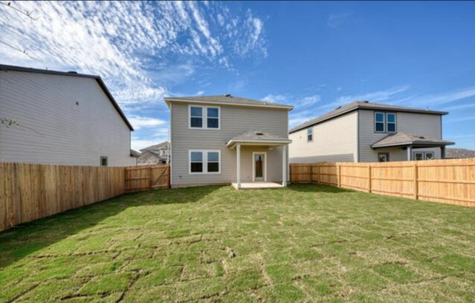
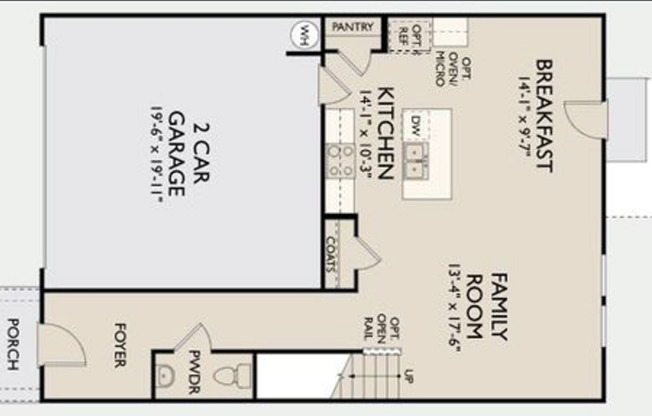
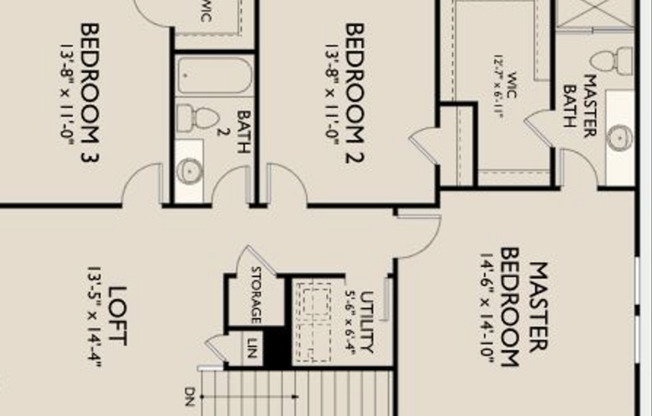
2565 WINDLE LN
Seguin, TX 78155

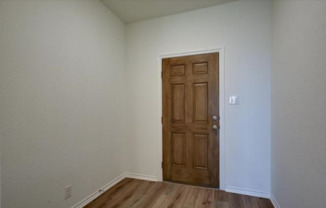
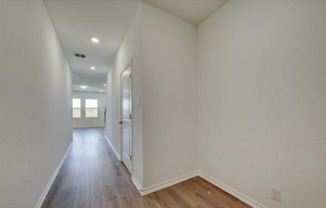
Schedule a tour
Units#
$1,895
3 beds, 2.5 baths,
Available now
Price History#
Price dropped by $100
A decrease of -5.01% since listing
203 days on market
Available now
Current
$1,895
Low Since Listing
$1,895
High Since Listing
$1,995
Price history comprises prices posted on ApartmentAdvisor for this unit. It may exclude certain fees and/or charges.
Description#
Beautiful New-Construction 3-Bedroom, Home by Ashton Woods in Popular Hiddenbrooke Subdivision * Fantastic Curb Appeal w/ Covered Front Porch, Brick Exterior, & Window Shutters * Entry Hallway Leads to Light & Bright Primary Level w/ Open Concept Kitchen, Living, & Dining * High-End Finishes include Warm Wood-Vinyl Flooring Throughout, Recessed Lighting, & Neutral Paint Colors * Half-Bathroom Great for Guests & Entertaining * Chef's Kitchen w/ Island & Breakfast Bar, Upgraded Cabinetry, Stainless Appliances, & Pantry * Stairway Leads to Landing Area on 2nd Floor, Great for Media, Playroom, & Home Office * Spacious Primary Suite w/ Walk-In Shower & Huge Closet * Nicely-Sized Secondary Bedrooms & Full Bathroom w/ Tub/Shower * Laundry Area Upstairs w/ Washer/Dryer INCLUDED * Large Backyard w/ Privacy Fence & Covered Patio * Landlord Pays HOA Fees * 2-Car Attached Garage w/ Opener * Pets Accepted Case-by-Case, All Applicants Must Complete Pet Application & Profile at , $30 per Pet Application, Small Dogs Only * Seguin ISD
Listing provided by AppFolio