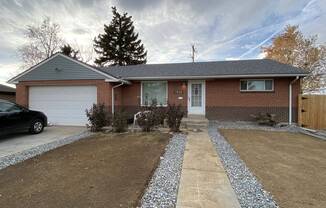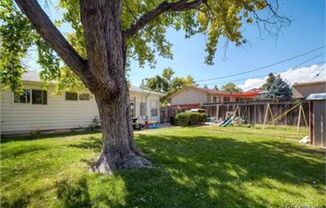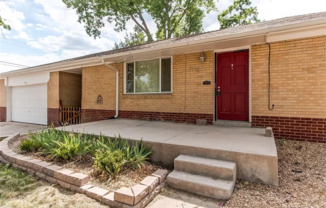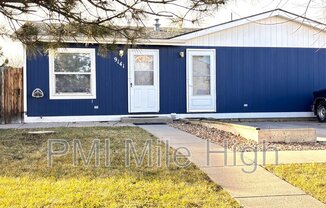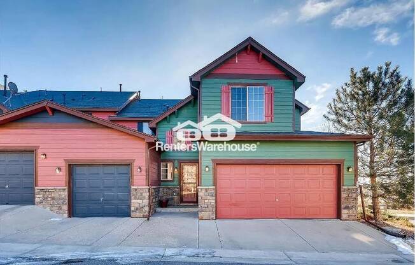
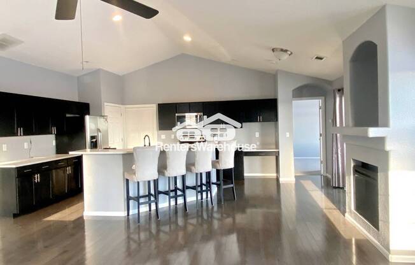
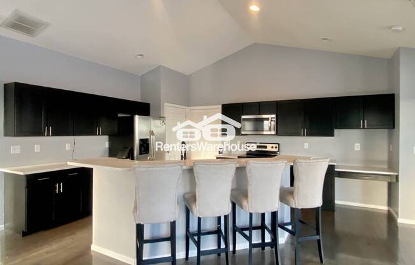
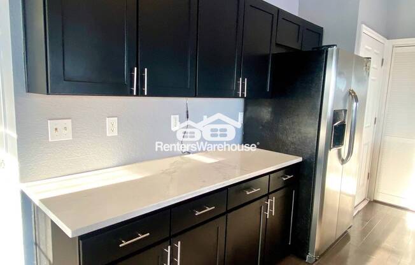
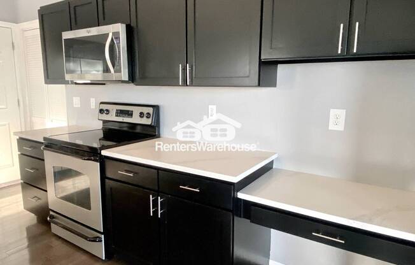
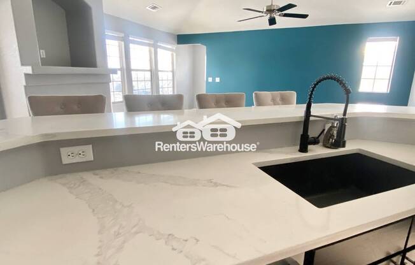
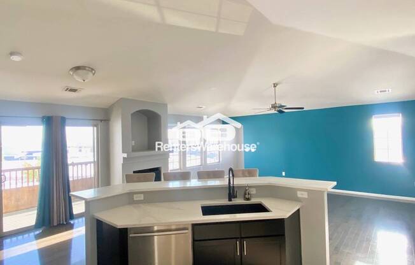
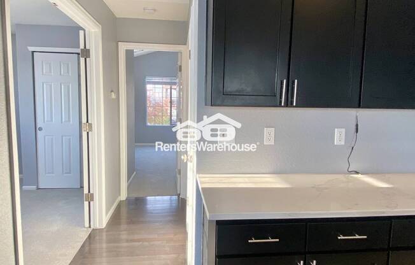
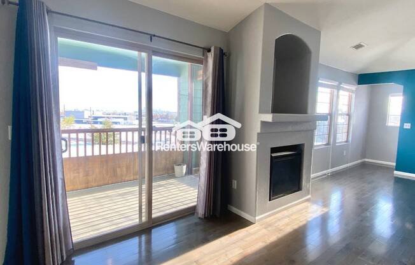
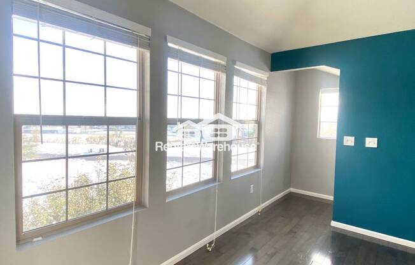
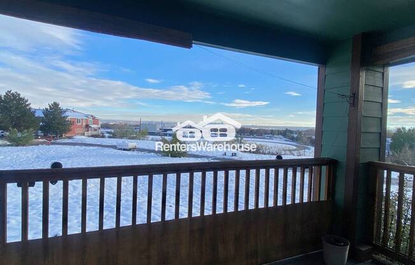
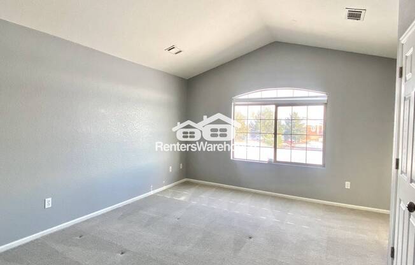
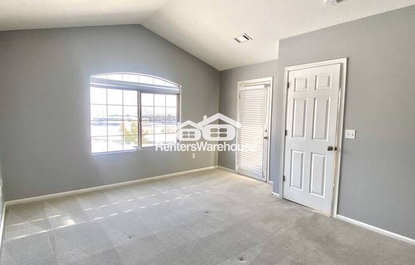
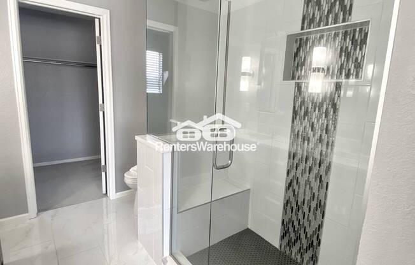
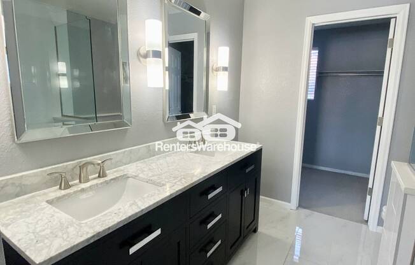
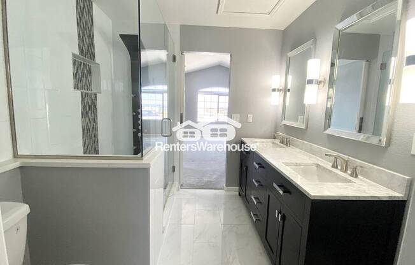
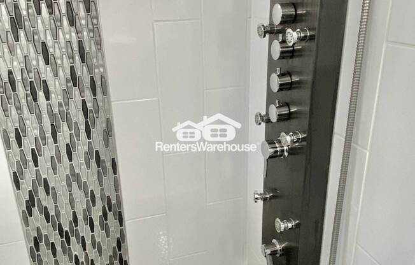
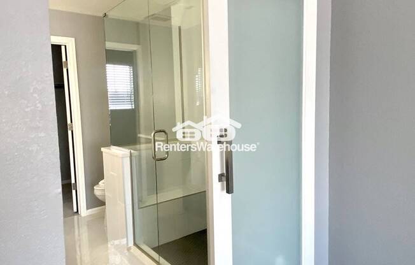
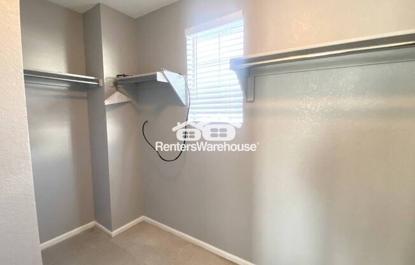
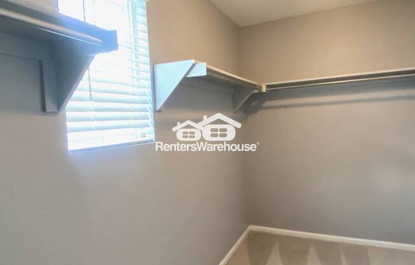
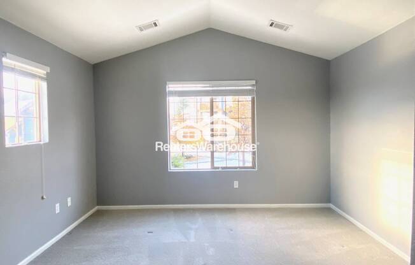
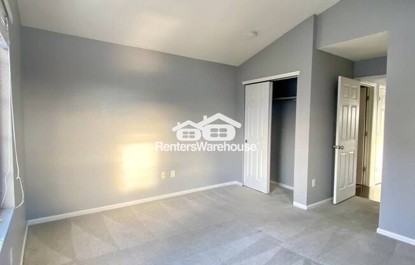
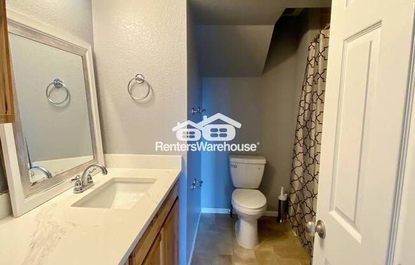
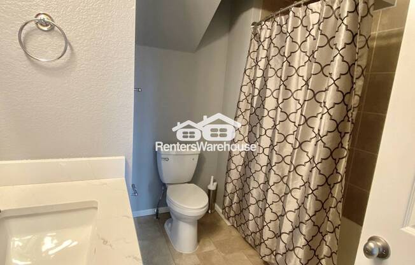
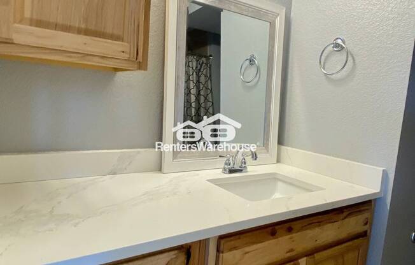
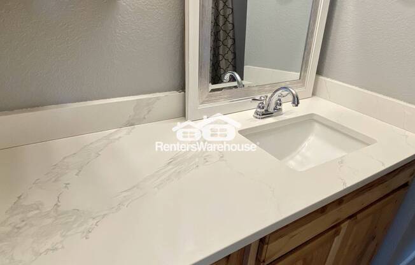
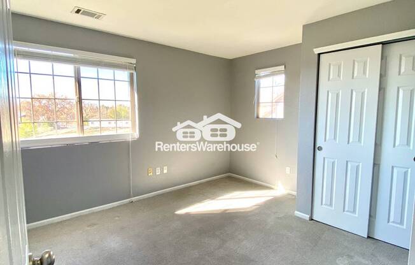
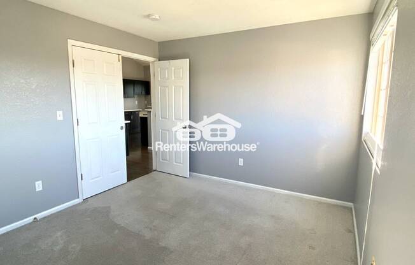
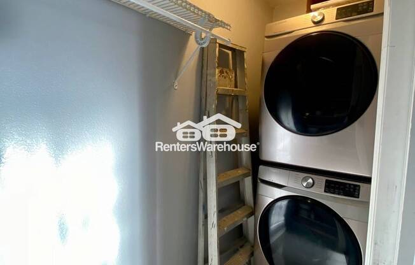
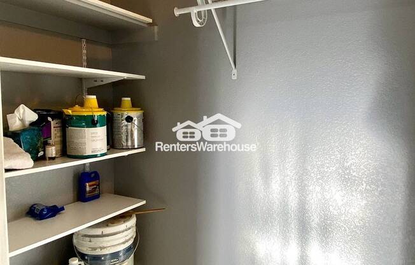
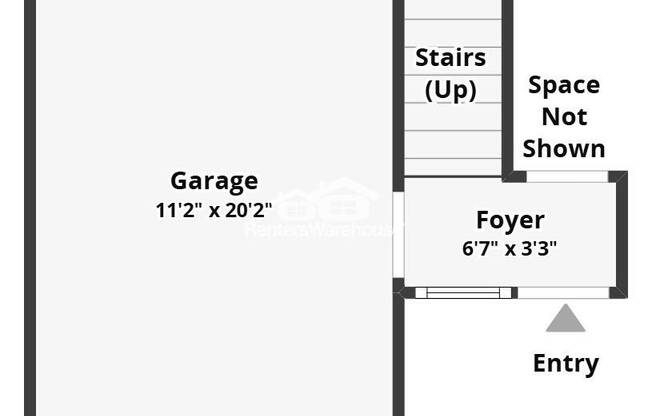
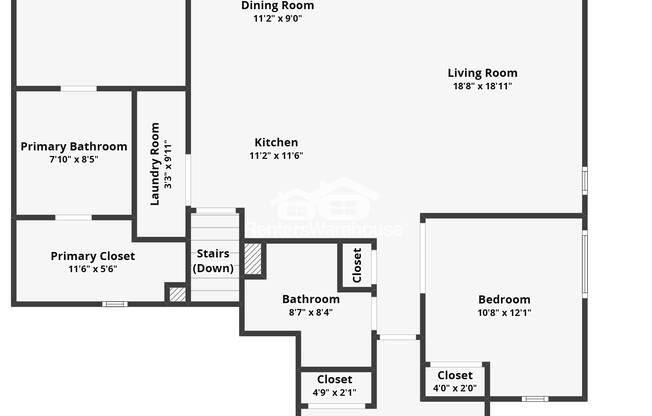
2564 W 82 LN
Westminster, CO 80031

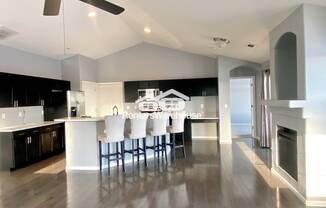
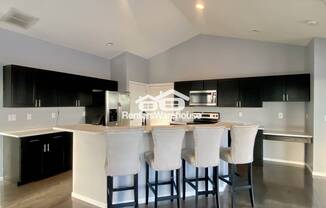
Schedule a tour
Similar listings you might like#
Units#
$2,495
3 beds, 2 baths, 1,416 sqft
Available now
Price History#
Price unchanged
The price hasn't changed since the time of listing
36 days on market
Available now
Price history comprises prices posted on ApartmentAdvisor for this unit. It may exclude certain fees and/or charges.
Description#
Views Views Views. Quiet community set back from Cobblestone Park overlooking downtown Denver and the Front Range/Pikes Peak. Bright, Airy Vaulted 2nd floor condo/townhome with street level private attached 1-car garage with loft and front entry. Fully upgraded interior with Quartz countertops, bella hardwood floors, upgraded carpet in bedrooms. Extremely well thought layout maximizing space, privacy and views. Oversized vaulted Master Suite with rolling slab door to master bath. Large walk-in tiled shower with custom shower panel and extra tall glass door. Double Vanity with storage/drawers, thoughtful vertical lighting on dimmer. Large walk-in closet with window. Master is set away from other 2 bedrooms for a truly private oasis and ideal roommate floor plan. Secondary bedrooms are spacious with roomy closets. One of the secondary bedrooms could be used as a den/office with double doors that can be open or one door locked off. Large guest bathroom to service main living area and secondary bedrooms, with large vanity, tub and shower. Open concept Living, Kitchen and Dining room full of windows facings South, SW, a plant-lovers dream! Pantry/Laundry room combo with privacy door and stackable Samsung W/D and hanging rack. Oversized balcony with sliding door off Kitchen and a door to Master bedroom. Enjoy sunsets and sunrises with spectacular views. Spend 4th of July at home viewing the entire city's fireworks. A back door to access the sidewalk to the South and storage unit below. Ranum Middle School sits directly behind with track & football field access. Cobblestone Park to the West with large green space, trails, playground and a pond. New security light installed by HOA in main driveway. Private storage unit below, extra loft in garage for storage. Tenant responsible for Elec/Internet/Phone, all other utilities covered by Landlord. Recent energy home audit and added insulation/sealing for efficiency. Bosch DW, all appliances stainless. Strictly Non-Smoking. 700 credit score minimum. Must use RentSpree to apply, an application fee applies approx $50. Agent will provide link upon request, Zillow does not allow links in listings. If approved and signed lease, app fee will be credited to first month's rent. Move-in as early as Nov 19th. 6-9 month lease considered. otherwise 18 month lease to align with summer move-in/out. If qualified and approved, a $750 concession on first months rent with 18 month lease will be available. Owner pays water, trash, snow removal. Tenant pays electrick/internet/phone. Lease term is negotiable, but minimum of 6 months
