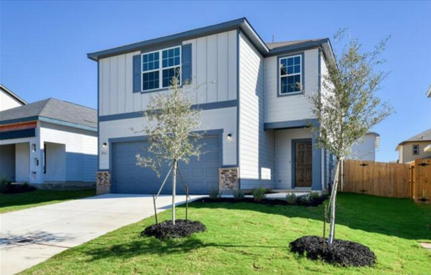
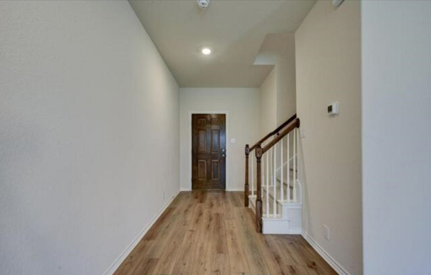
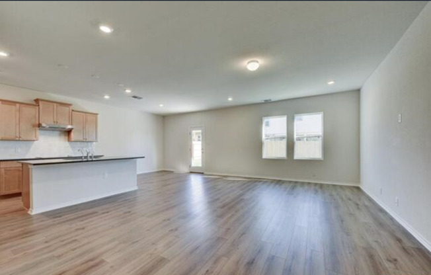
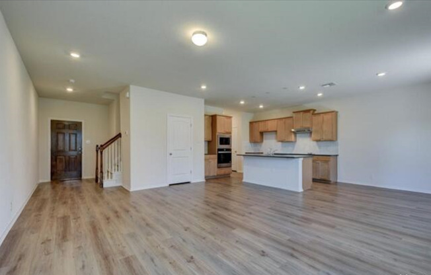
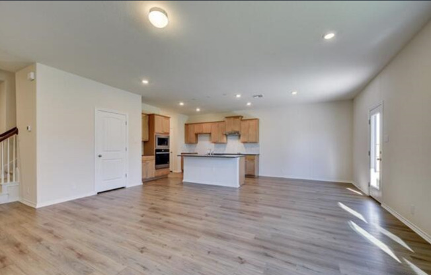
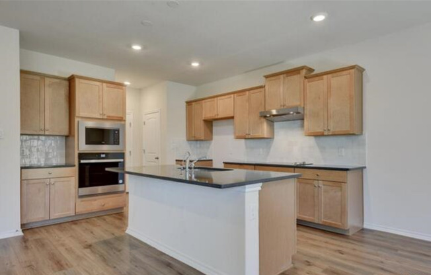
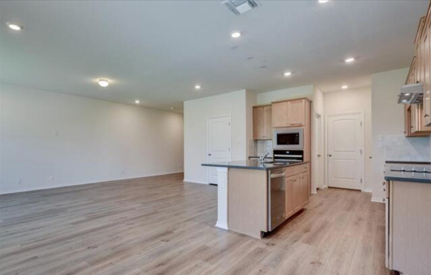
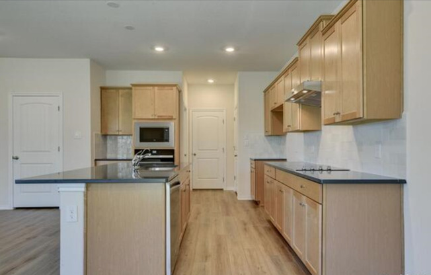
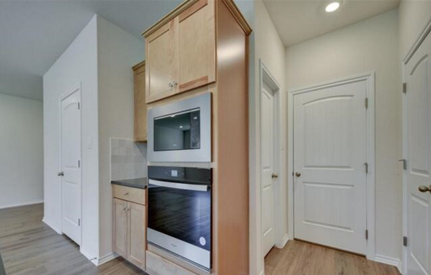
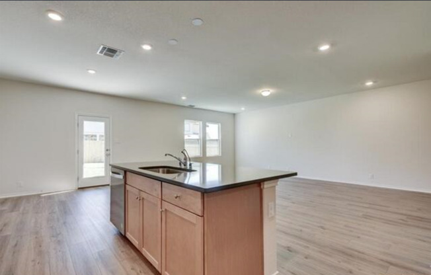
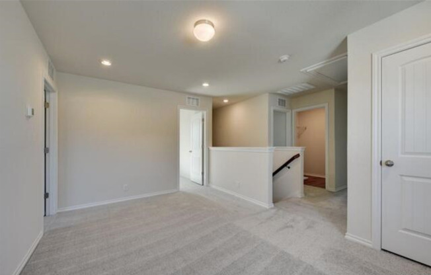
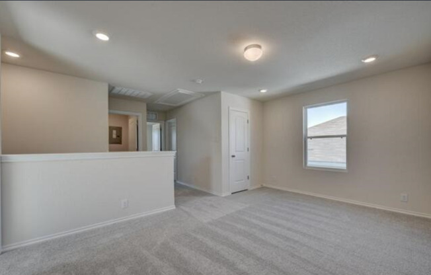
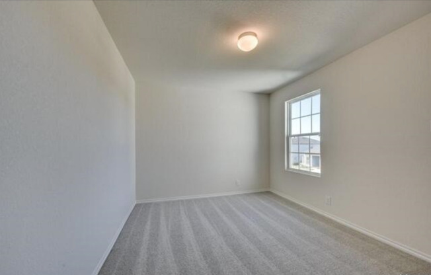
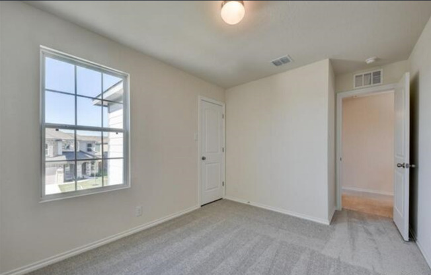
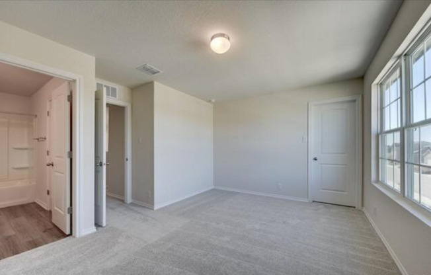
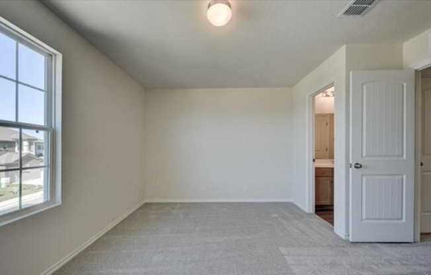
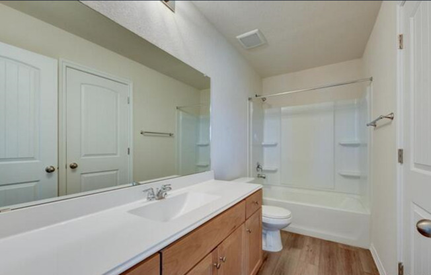
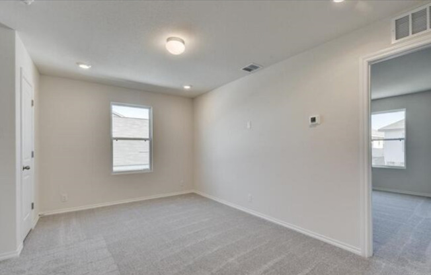
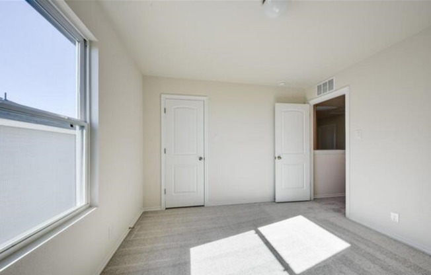
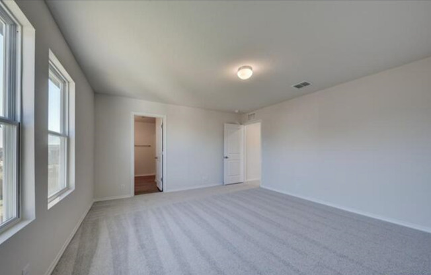
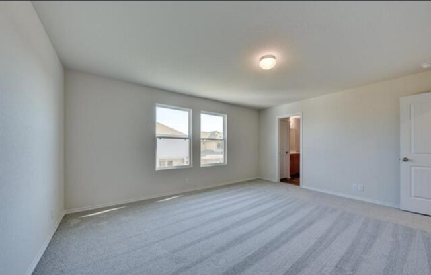
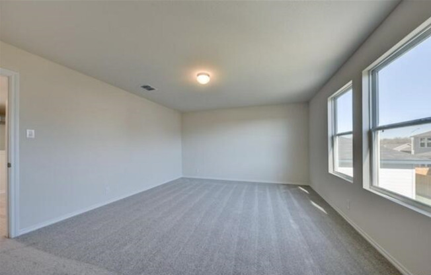
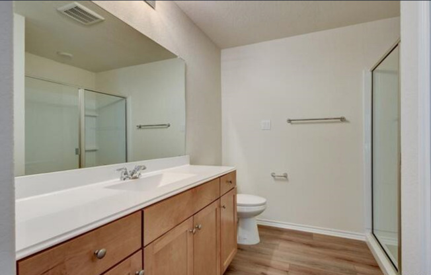
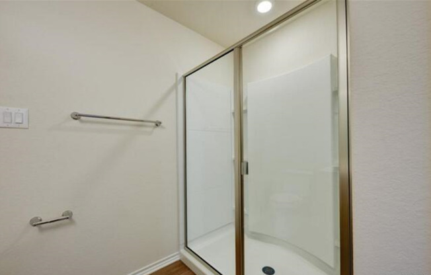
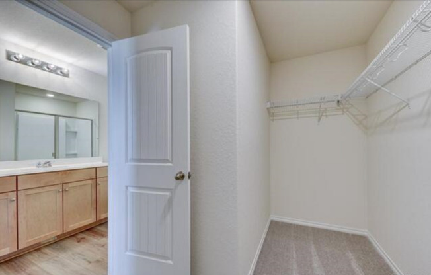
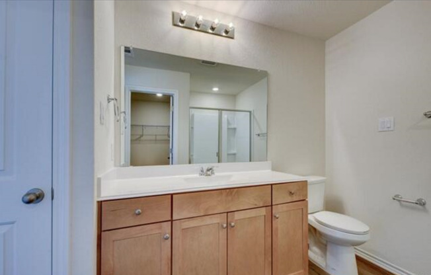
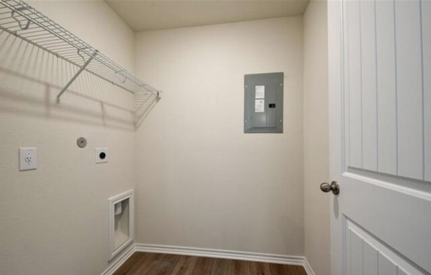
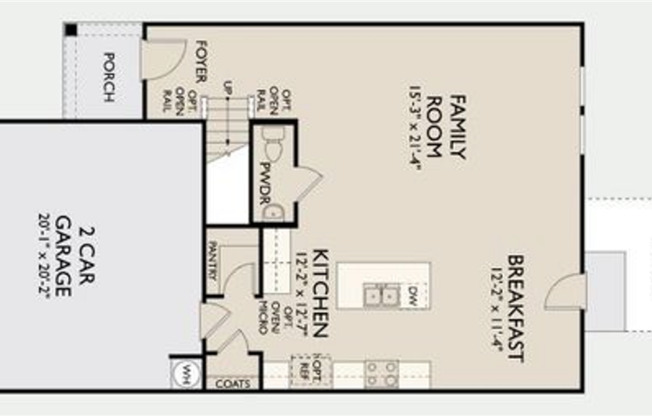
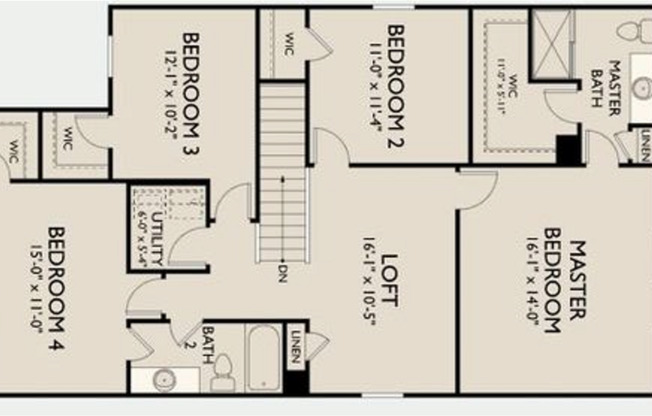
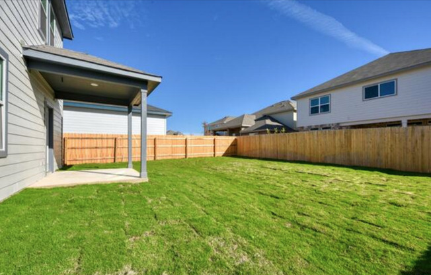
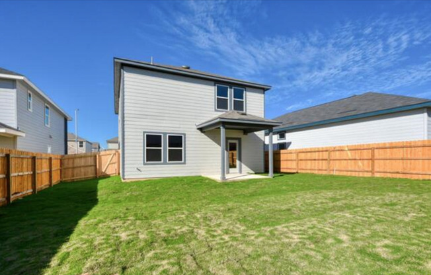
2561 AYERS DR
Seguin, TX 78155

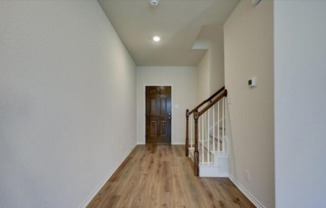
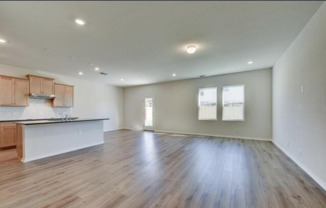
Schedule a tour
Units#
$2,195
4 beds, 2.5 baths,
Available now
Price History#
Price unchanged
The price hasn't changed since the time of listing
203 days on market
Available now
Price history comprises prices posted on ApartmentAdvisor for this unit. It may exclude certain fees and/or charges.
Description#
Beautiful New-Construction 4-Bedroom, Home by Ashton Woods in Popular Hiddenbrooke Subdivision * Fantastic Curb Appeal w/ Covered Front Entry & Brick Exterior * Entry Hallway Leads to Light & Bright Primary Level w/ Open Concept Kitchen, Living, & Dining * High-End Finishes include Warm Wood-Vinyl Flooring Throughout, Recessed Lighting, & Neutral Paint Colors * Half-Bathroom Great for Guests & Entertaining * Chef's Kitchen w/ Island & Breakfast Bar, Upgraded Cabinetry, Stainless Appliances, & Pantry * Stairway Leads to Landing Area on 2nd Floor, Great for Media, Playroom, & Home Office * Spacious Primary Suite w/ Walk-In Shower & Huge Closet * 3 Nicely-Sized Secondary Bedrooms & Full Bathroom w/ Tub/Shower * Laundry Area Upstairs w/ Washer/Dryer INCLUDED * Large Backyard w/ Privacy Fence & Covered Patio * 2-Car Attached Garage w/ Opener * Pets Accepted Case-by-Case, All Applicants Must Complete Pet Application & Profile at , $30 per Pet Application, Small Dogs Only * Seguin ISD
Listing provided by AppFolio