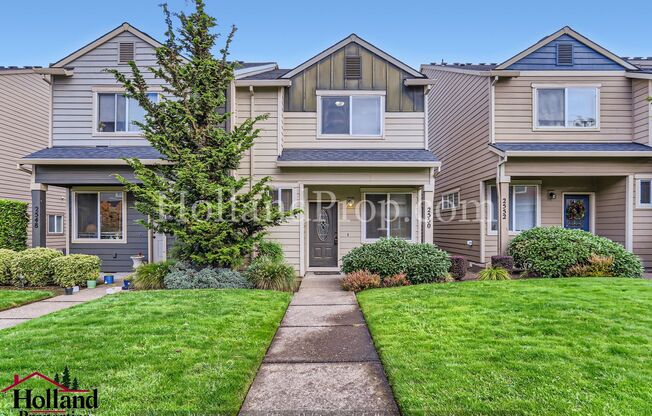
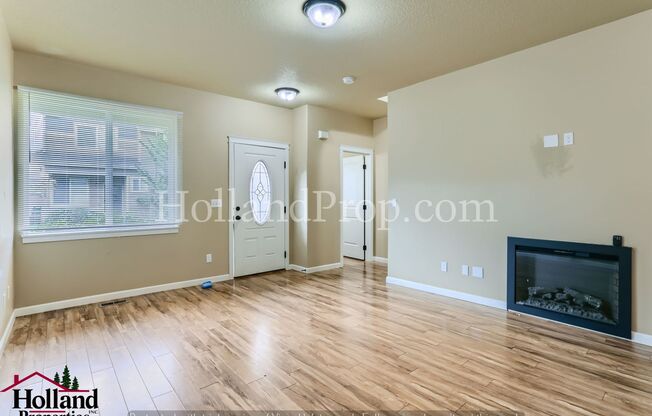
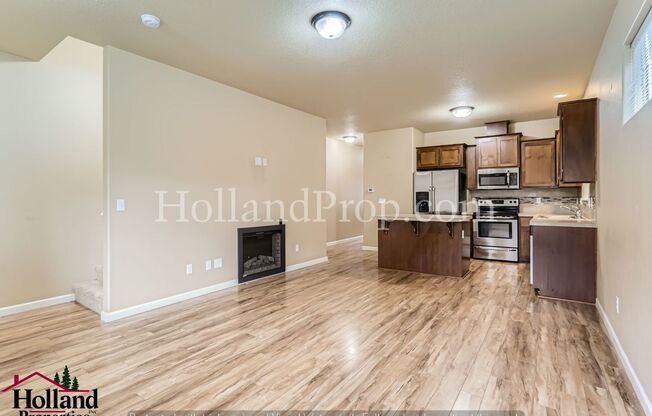
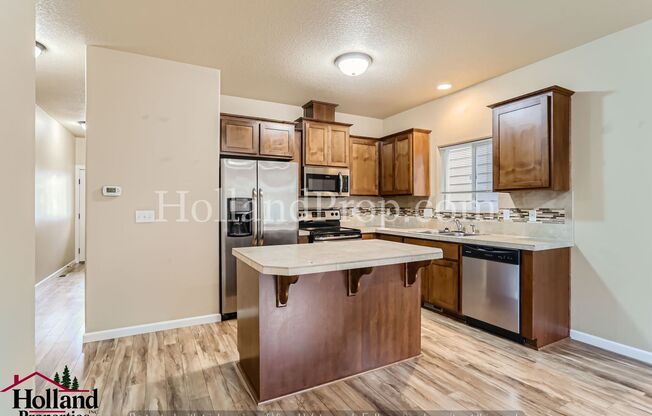
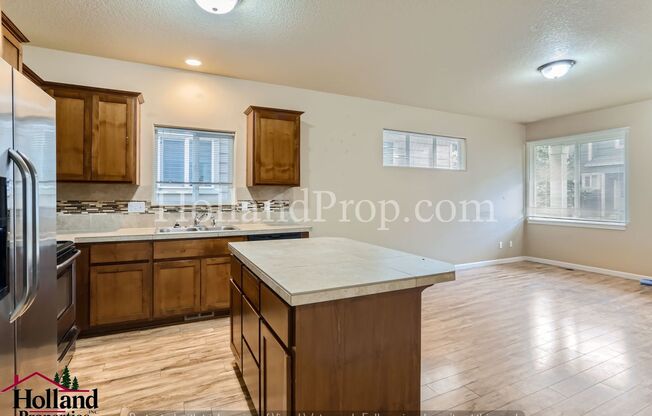
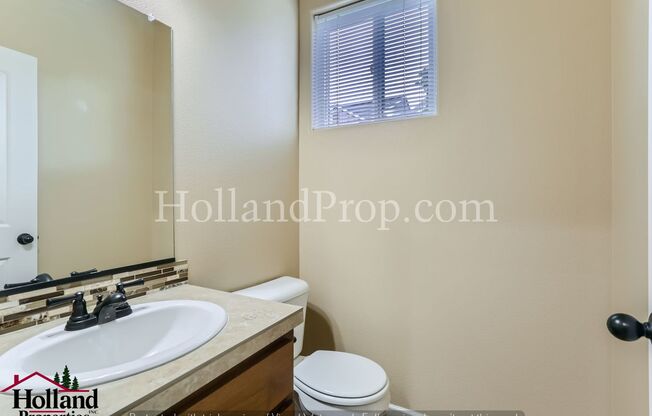
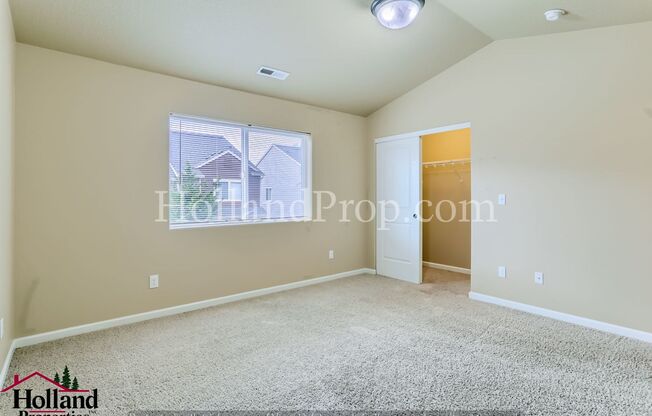
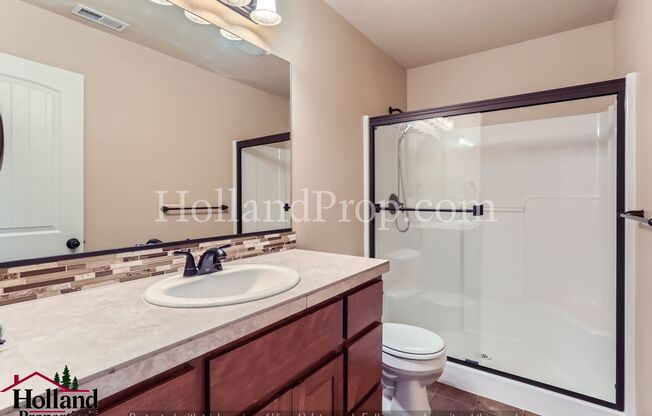



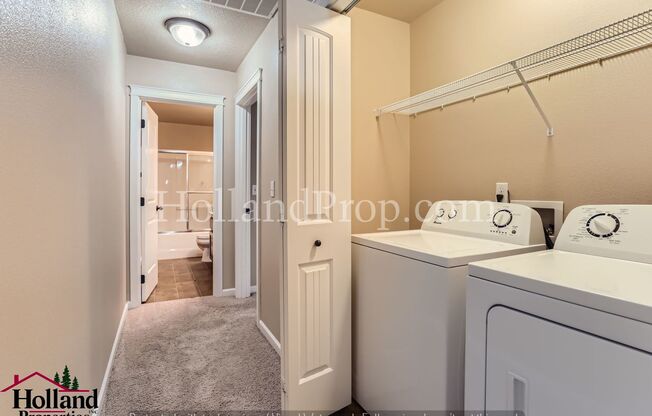


2550 Carson Loop
Forest Grove, OR 97116

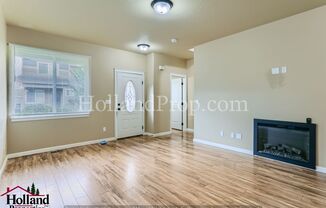
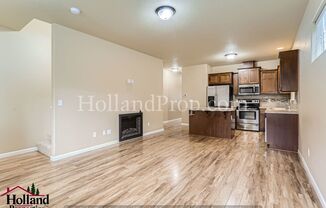
Schedule a tour
Units#
$2,045
3 beds, 2.5 baths,
Available now
Price History#
Price dropped by $250
A decrease of -10.89% since listing
77 days on market
Available now
Current
$2,045
Low Since Listing
$2,045
High Since Listing
$2,295
Price history comprises prices posted on ApartmentAdvisor for this unit. It may exclude certain fees and/or charges.
Description#
************ This Property managed by Pod 02 *********** LARGE PRICE DROP This cute townhouse is located in a great neighborhood of Forest Grove with easy access to Hwy 47 and easy access to shopping in Forest Grove. There are parks nearby as well as a playground on the community grounds. Entering into the home you will notice the open concept of living room dining and kitchen area. The fireplace is a welcome site for those chili winter nights. The kitchen has an island for extra seating and work space, stainless appliances, lovely backsplash and counter space. Upstairs you will find the 3 bedrooms all with great windows to let in the natural light and good closet space. The primary bedroom has a lovely en-suite with a step in shower. The 2nd full bathroom is also on this level as well as the laundry. This home is ready for you to visit and make it your next home. More Details Please Review: • Schedule a property tour here: ** Please note showings may be canceled or paused for ongoing maintenance or if there are multiple pending applications. • TUTORIAL HOW TO SCHEDULE A SHOWING • Please carefully and completely review the screening criteria on our direct Website Link: Holland Screening Criteria • Application Fee: $68 per person 18 years and older • Gross Minimum Income Requirement: 2.5 times the monthly rent • Minimum Credit Score: 640 • Lease Terms: 12-month lease • No Smoking on the premises • Renter's insurance with a $100,000 liability coverage is required for each tenant, and proof must be provided before moving in. • Security Deposit: $2,050 (qualifying applicants may apply to our deposit-free Obligo program! Please request details if you are interested) • Utilities: All are tenant responsibility • Landscaping: HOA Responsibility • Pet Policy: 1 small dog under 35lbs at maturity, no cats // Upon submitting an application and to be considered complete, you are required to submit and have an active pet screening profile at There will be 3 options to choose from: No pets, Household Pets, and Service/Companion Animals. ** Home Features ** • Heating: Forced Air • Air Conditioning: Yes • Parking: 1 car attached garage - No commercial vehicles permitted • Washer/Dryer: Included • Please Note: Applications are not considered complete until all adults apply with all required documents and information. The information on these pages has been compiled from various sources. Every effort has been made to provide accurate information. We shall not be held liable for mistakes pertaining to the accuracy of this information. This property is presented and managed by Holland Properties, Inc. Please reach out if you have any questions: (open during regular business hours)
Listing provided by AppFolio