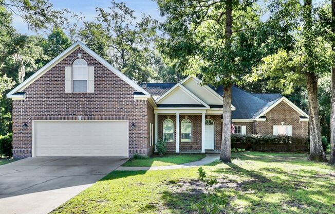
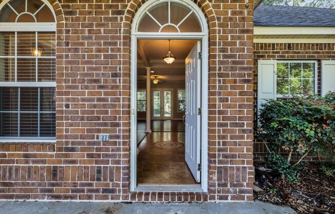
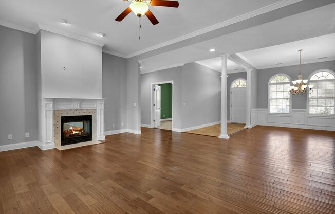
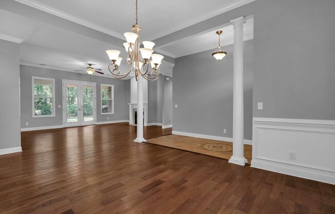
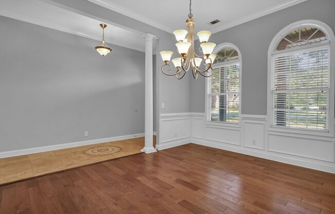
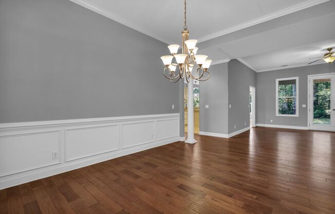
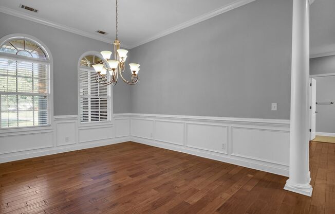
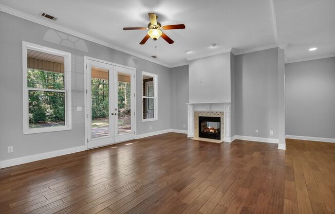
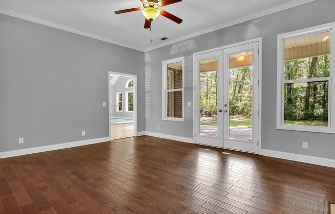
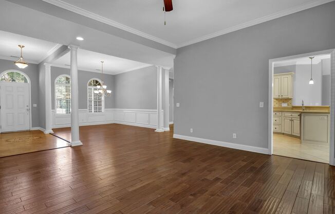
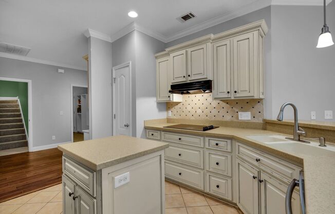
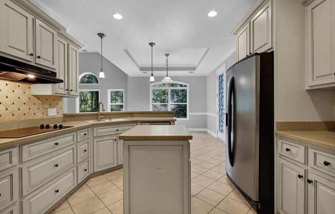
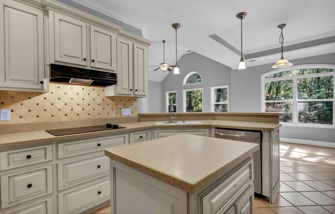
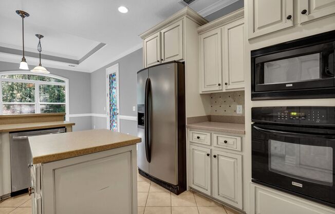
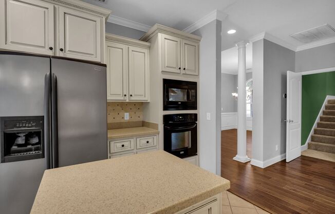
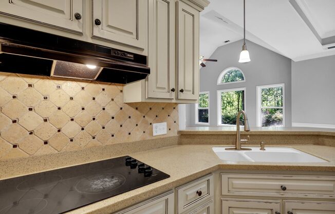
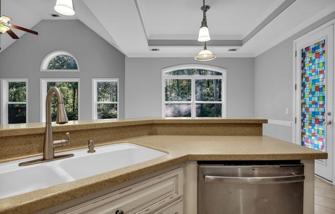
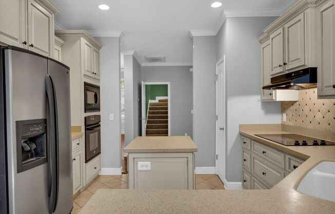
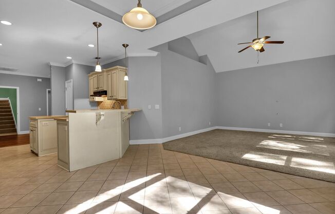
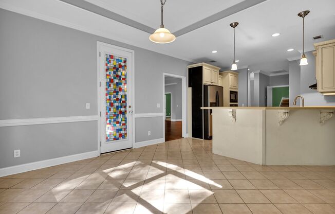
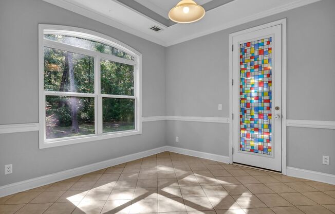
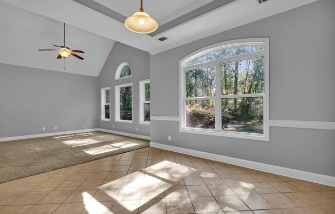
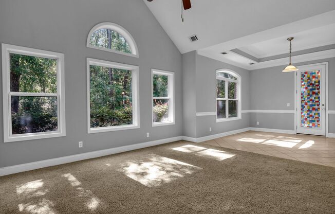
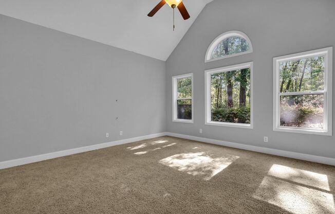
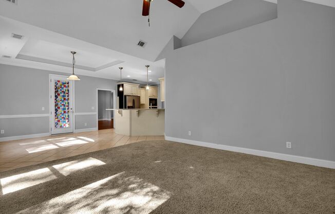
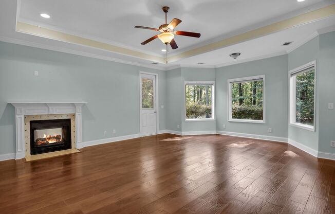
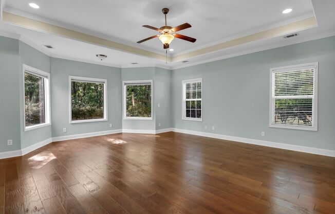
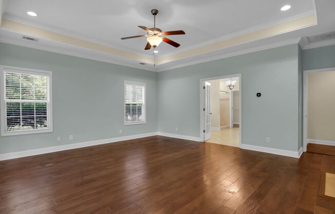
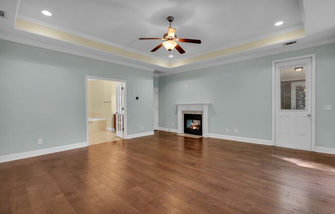
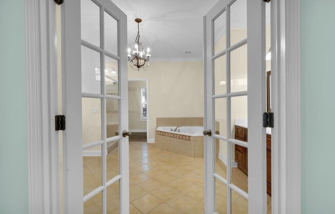
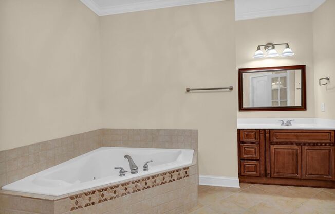
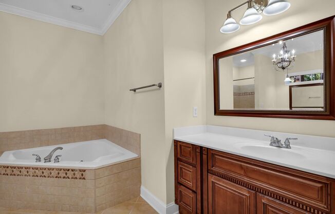
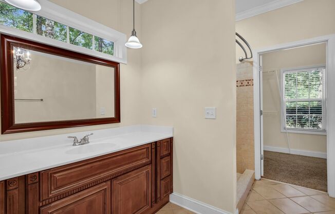
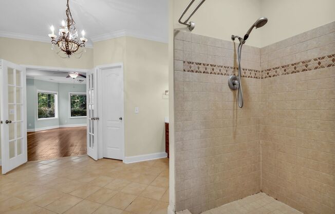
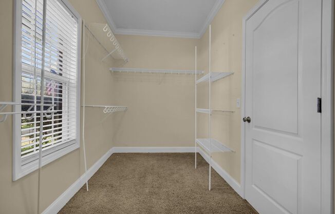
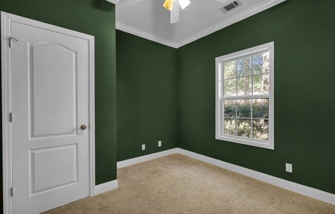
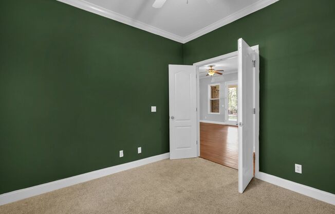
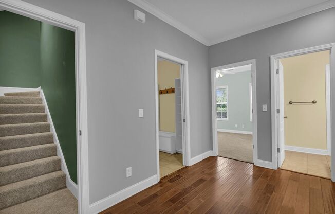
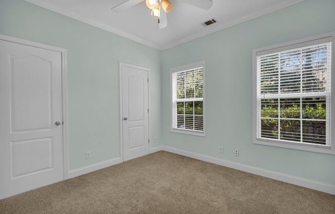
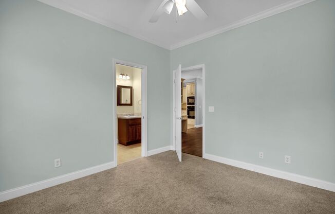
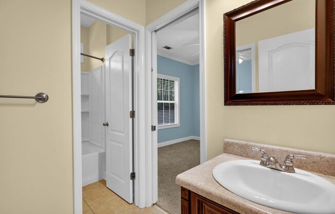
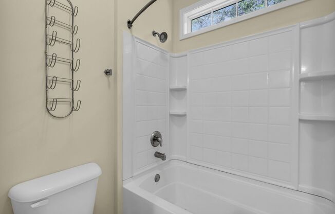
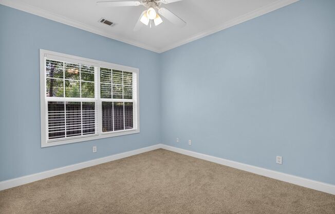
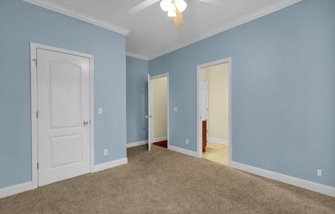
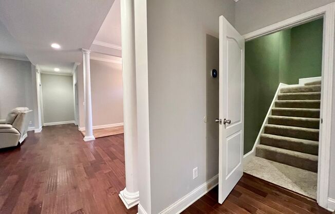
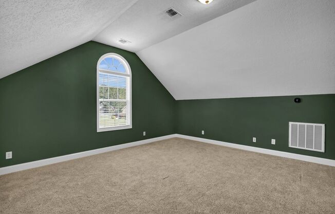
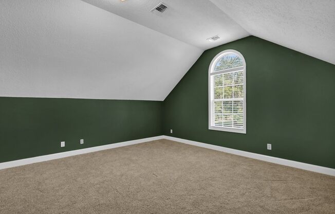
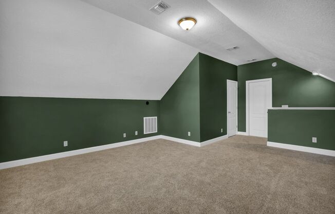
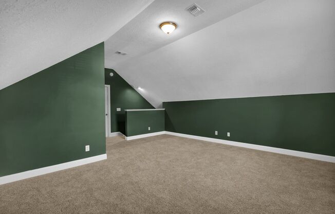
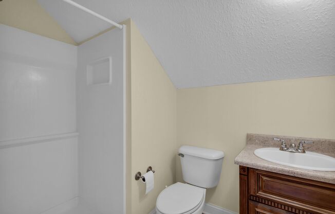
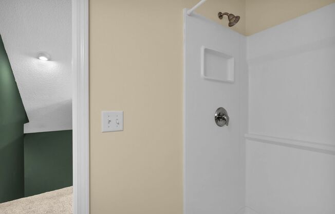
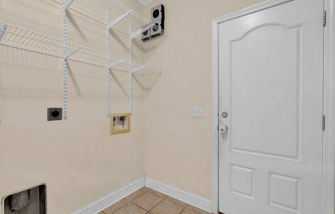
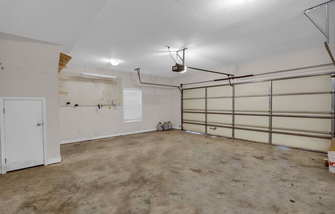
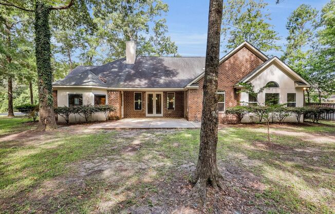
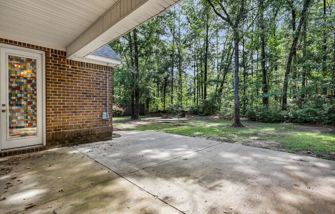
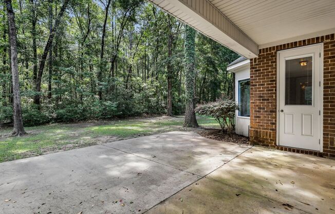
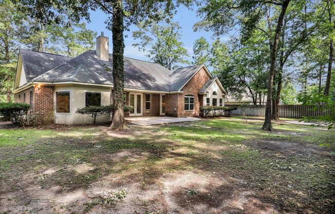
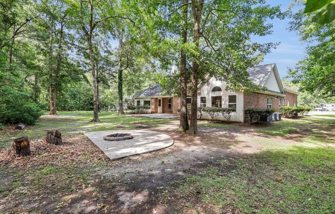
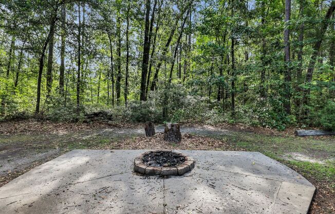
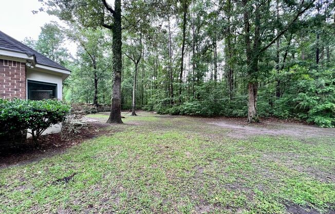
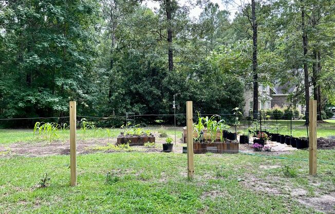
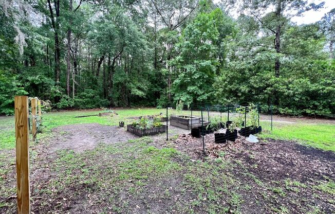
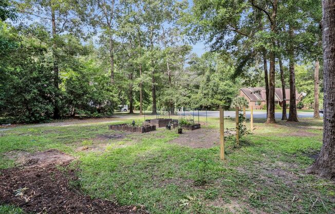
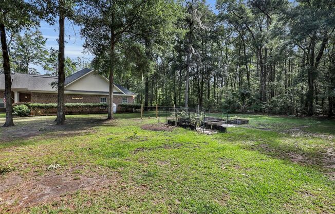
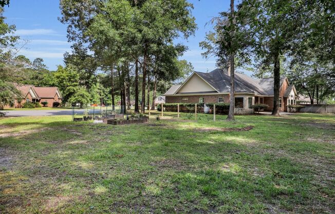
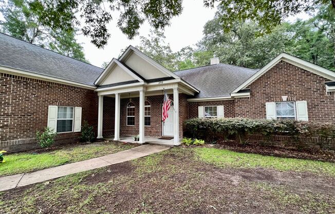
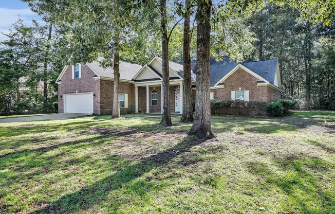
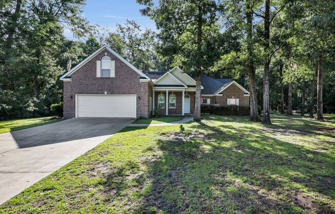
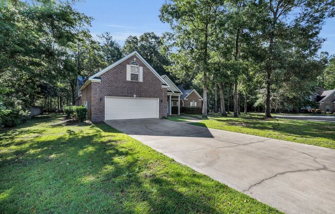
MOVE IN READY (PET FRIENDLY)
255 Saddle Brook Dr., Richmond Hill, GA 31324

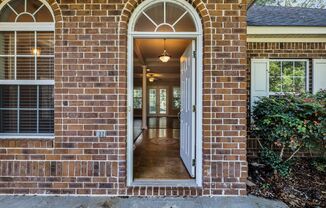
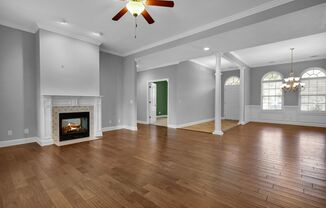
Schedule a tour
Units#
$2,800
5 beds, 3 baths,
Available now
Price History#
Price dropped by $150
A decrease of -5.08% since listing
17 days on market
Available now
Current
$2,800
Low Since Listing
$2,800
High Since Listing
$2,950
Price history comprises prices posted on ApartmentAdvisor for this unit. It may exclude certain fees and/or charges.
Description#
[VIDEO TOUR AVAILABLE] LOTS OF LIVING SPACE! You will love this spacious 4 Bedroom, Split Floor Plan Home with a 5th Bedroom/Bonus Room and Bathroom Upstairs! This home sits on a Cul-de-sac located near the intersection of Belfast Keller Rd. and off of Hwy. 144 in Richmond Hill. Enter into a spacious foyer with travertine flooring, open to the formal dining room and living room with wood flooring. The living room features a gas hookup, see-through, fireplace into the Primary Bedroom. The ceramic tiled Kitchen has Corian countertops, an island and breakfast bar, smooth cook-top, wall oven, built in microwave and side-by-side refrigerator. The Kitchen is open to a separate family room and eat-in dining area. There is also a spacious area off of the Kitchen with a Built-in desk with cabinets. The Primary Bedroom will WOW You! It is large and spacious, to include a Gas Fireplace and a Primary Bathroom Ensuite. Step through the french doors into the expansive bathroom with separate double vanities, jacuzzi garden style tub and separate stand up shower. Through the primary ensuite is the Large Primary Closet. The home features 3 additional bedrooms. Two of those bedrooms have a jack and jill bathroom off of the hallway. An additional 5th Bedroom/Office is located upstairs with a full bathroom. Laundry room/ Mudroom with built-ins. Doors off of the living room and eat-in kitchen open to the back patio, overlooking a spacious backyard and the view of Georgia Pines. If you enjoy a growing garden, the owner's set up a garden on the side of the yard with fruits and vegetables. Let's not forget about the spacious two-car garage to store your lawn equipment or vehicles. Please call Meredith Boggs Jones, Realtor at to inquire about this home! *Disclaimer: Fireplace operates off of propane gas. If Tenant wishes to use the gas fireplace, tenant will be responsible for the propane gas hookup/service. Pets are welcome with a $300 non-refundable pet fee to the Owner and $100 for an additional pet. There is a x2 Pet Maximum for this home. (x1 Large Dog over 35lbs and x1 Small Pet) or (x2 Small Pets under 35lbs each) All pets are required to be registered with Qualifications for Consideration: - Approx. 600 Credit Score or Higher - No Evictions - No Landlord Judgements - Financial Proof of Income, 2.5 - 3 times the Monthly Rent - Positive Rental & Residential History Verification The Rental Team at Boggs Realty! Call: Ext. 2 or Email: For more info check out our website at Office Hours: Monday - Friday 9am-5pm SCAM ALERT: This property is for rent exclusively by Boggs Realty. BEWARE of individuals (especially those claiming they’re out of the country) who may direct you to wire funds prior to providing you with a key. Please be advised, we screen all applications received; we will never accept a "deposit" without application screenings. We DO NOT accept any wires, payments can be made at our office location by either certified funds (cashier's check, money order) or done through the tenant portal in Appfolio. You can reach us at our office ext. 2 with any questions regarding the validity of our application and deposit processes. For more information on Rental Listing Scams, please visit:
Listing provided by AppFolio