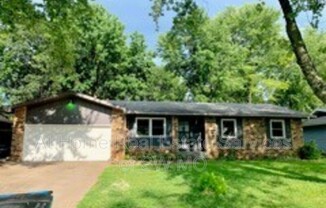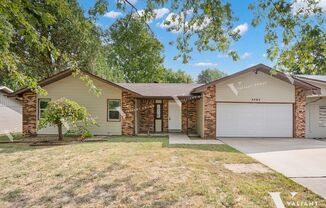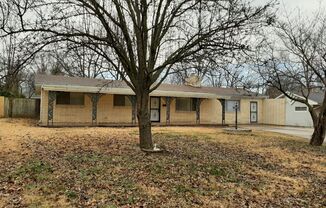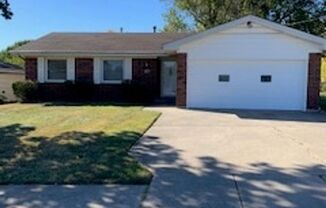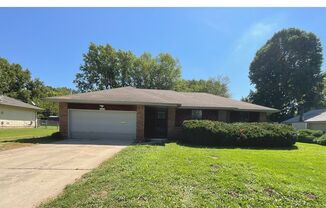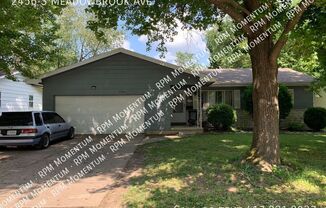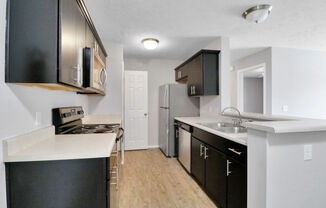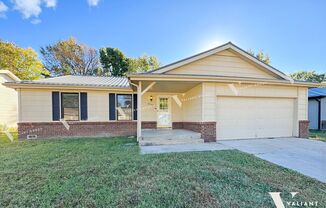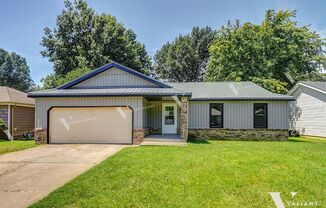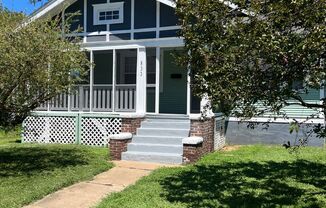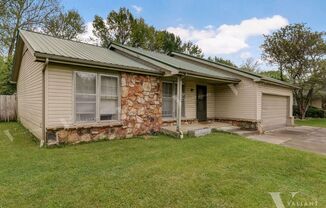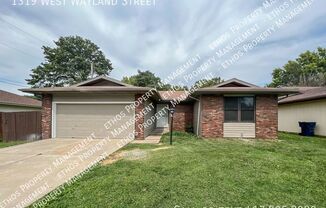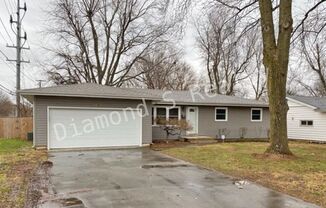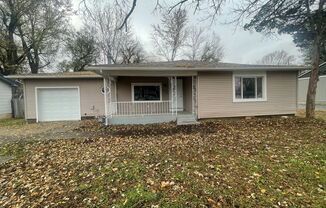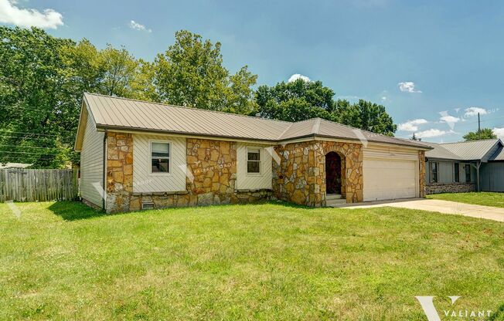
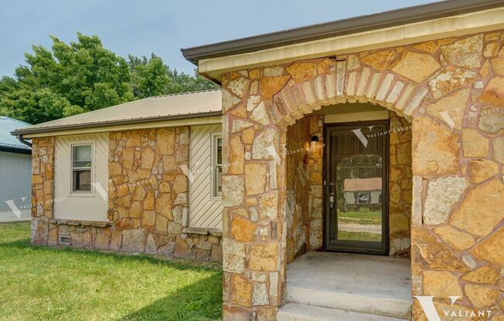
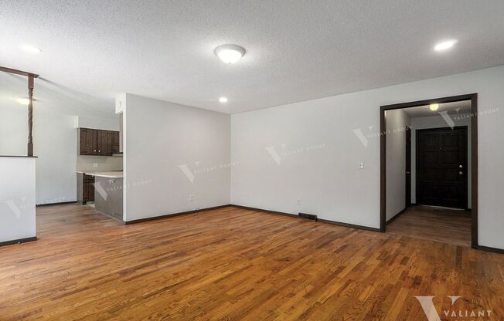
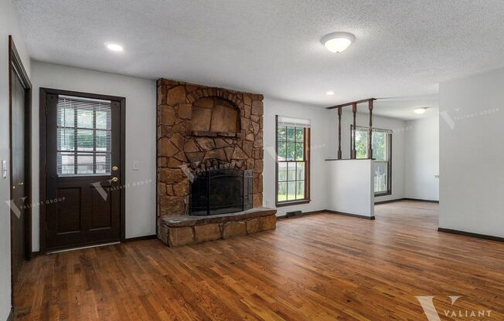
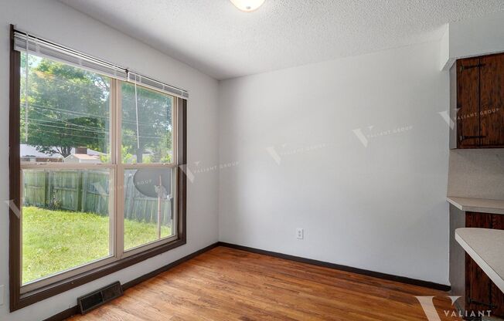
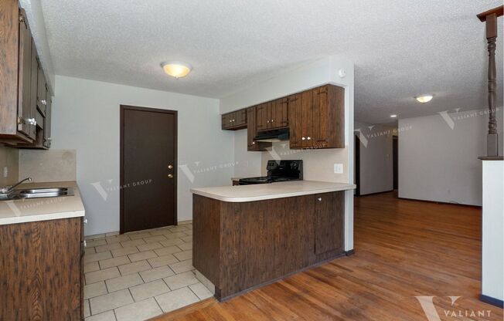
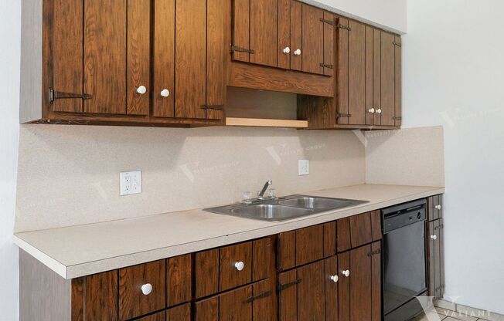
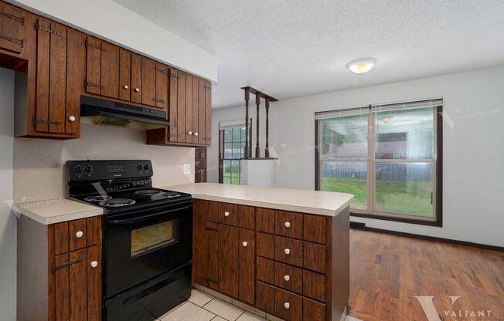
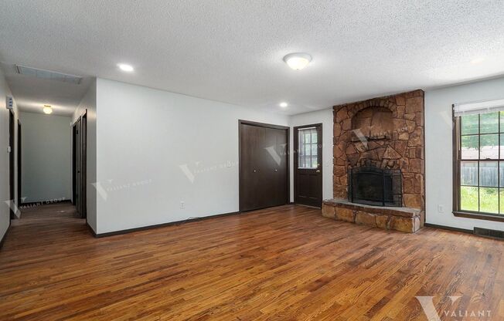
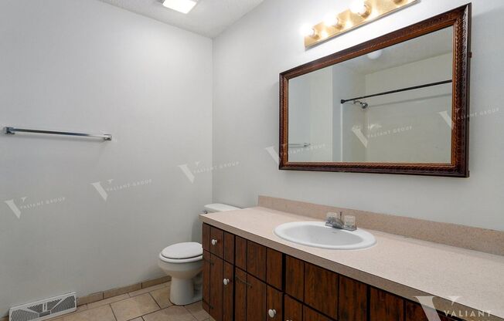
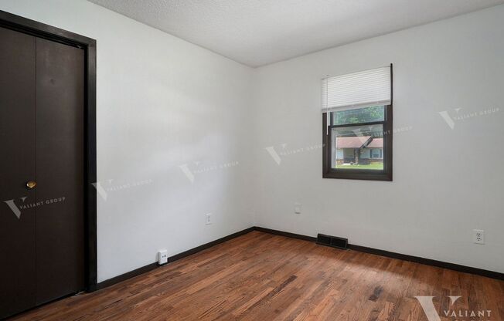
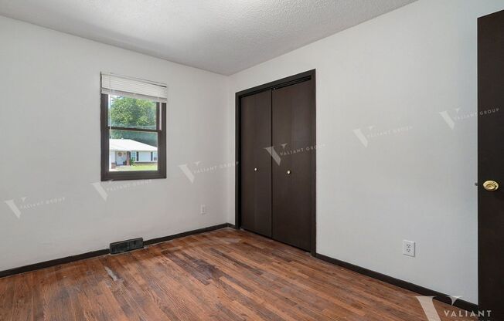
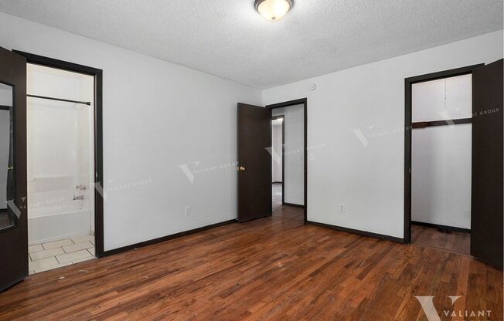
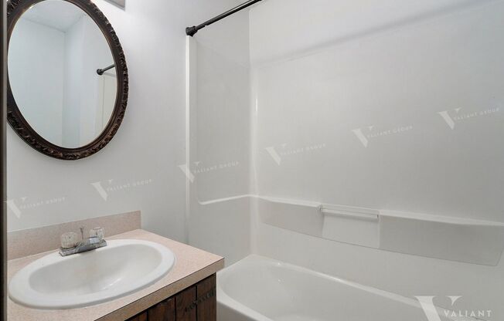
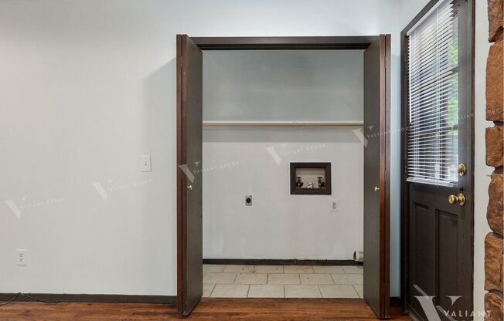
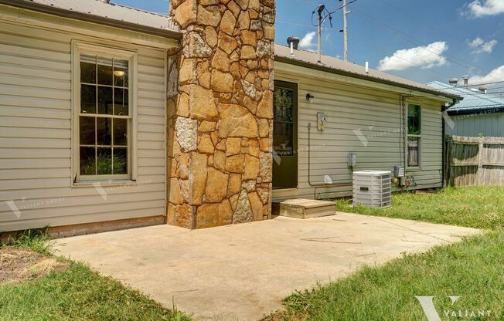
2546 S Fort Ave
Springfield, MO 65807

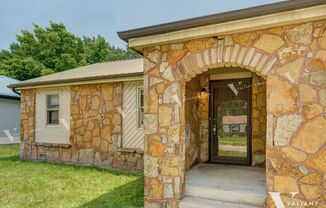
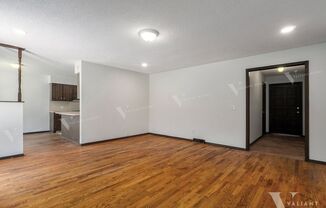
Schedule a tour
Similar listings you might like#
Units#
$1,395
3 beds, 2 baths,
Available September 5
Price History#
Price unchanged
The price hasn't changed since the time of listing
59 days on market
Available as soon as Sep 5
Price history comprises prices posted on ApartmentAdvisor for this unit. It may exclude certain fees and/or charges.
Description#
LEASED until September 2025. This charming ranch home features an Ozarks-style giraffe stonework exterior with an inviting arched entryway on the front porch. Built in the 1970s, this three-bedroom, two-bathroom house includes a two-car garage and offers a spacious, welcoming atmosphere. Inside, you'll find beautiful hardwood flooring throughout. The foyer includes a convenient coat closet. The living room has a decorative stonework fireplace, and a laundry closet with washer and dryer hookups. The brightly lit dining room opens to a large kitchen with 1970s wood cabinetry, laminate countertops, a breakfast counter, rustic hardware, and appliances including a dishwasher, stove and oven. A hallway off the kitchen leads to the bedrooms and bathrooms. The main bathroom features a wide laminate countertop, rustic cabinets, tile flooring, and a bathtub-shower combo. All three bedrooms boast hardwood floors and large closets. The master bedroom includes a walk-in closet and a private en-suite bathroom with tile flooring with a bathtub-shower combo. Outside, the backyard offers a partial privacy fence and a patio, perfect for relaxing or entertaining. Tenant pays utilities. Located in the Mark Twain neighborhood, close to Kansas Expressway and Sunset Street. Cat friendly. No dogs. Applicants must meet the following rental requirements: (1) Household income must be at least 2.75 times the monthly rent. (2) No evictions within the last 5 years. (3) A minimum credit score of 600 (a score of 550-599 may be approved at the property manager’s discretion and double deposit is required) (4) Pass a background check.s discretion and double deposit is required) (4) Pass a background check
Listing provided by AppFolio
