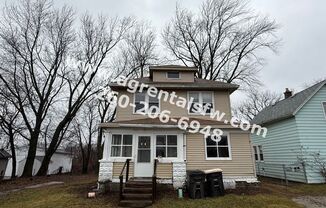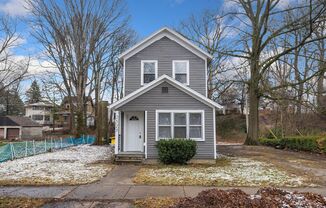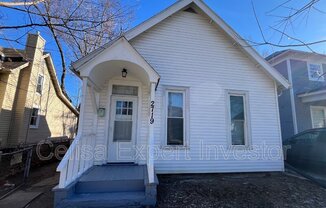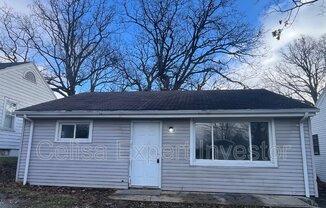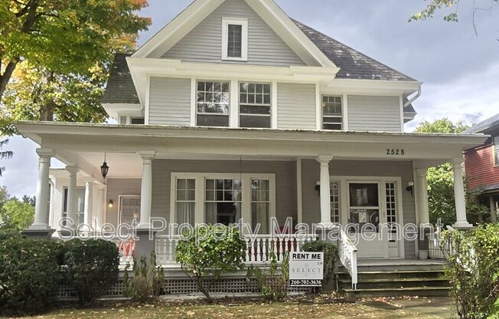
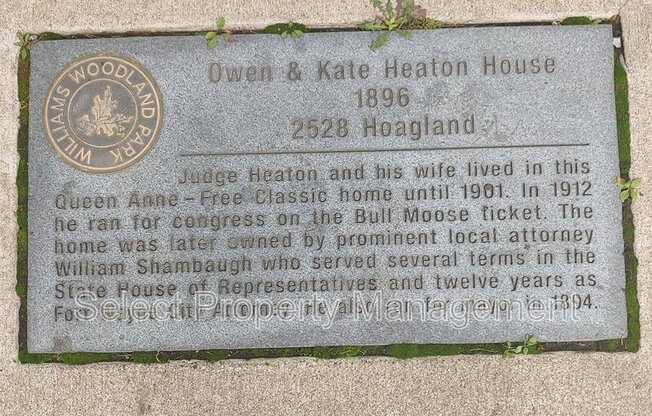
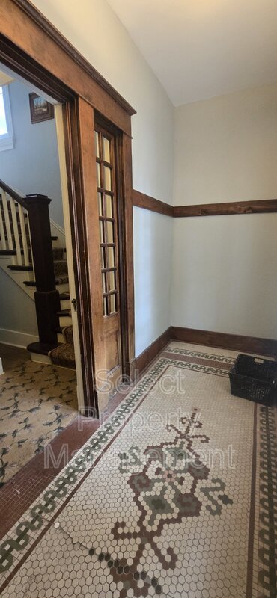
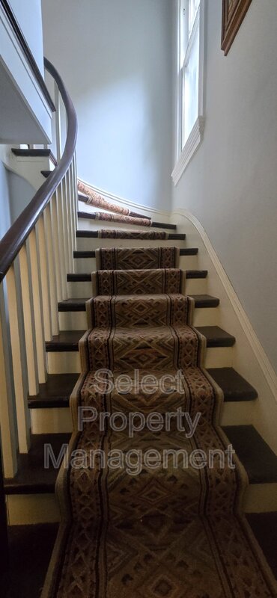
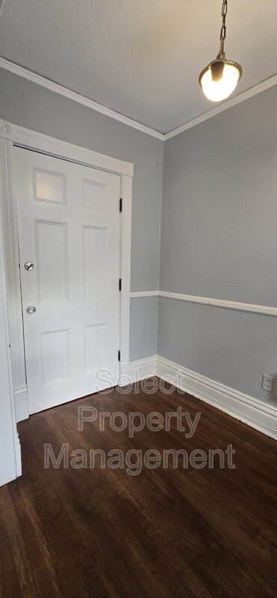
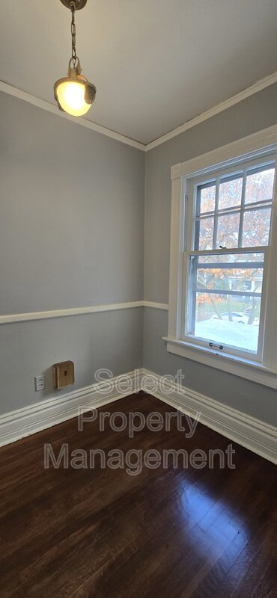
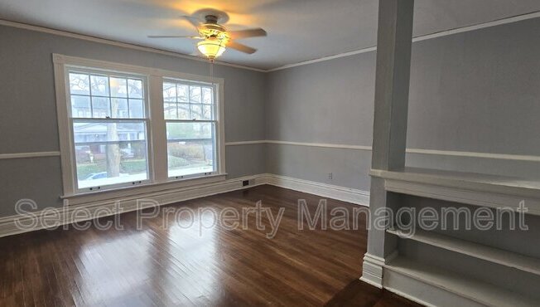
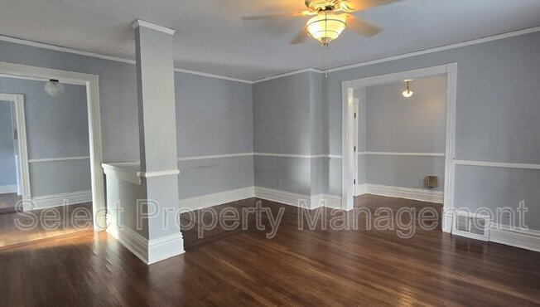
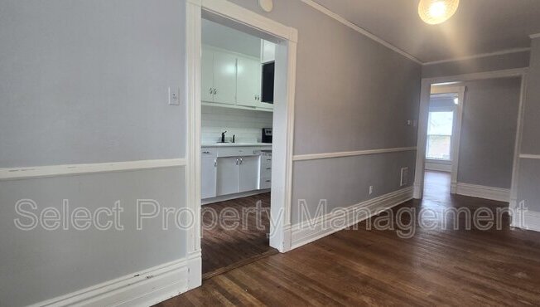
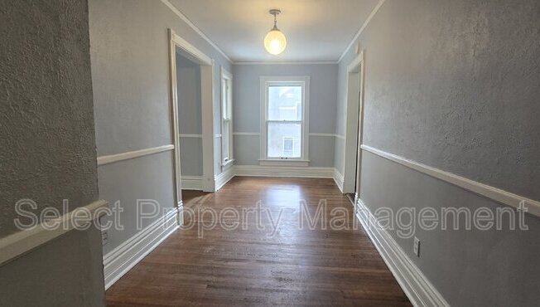
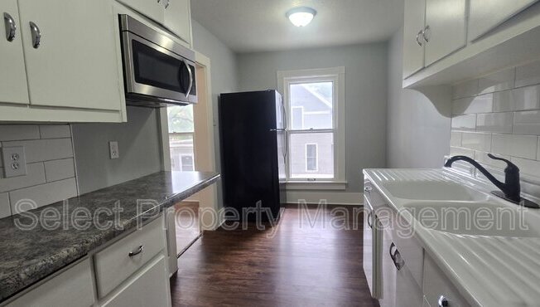
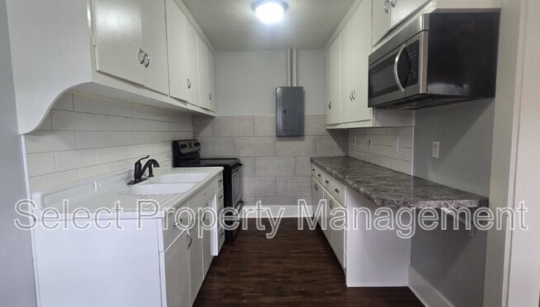
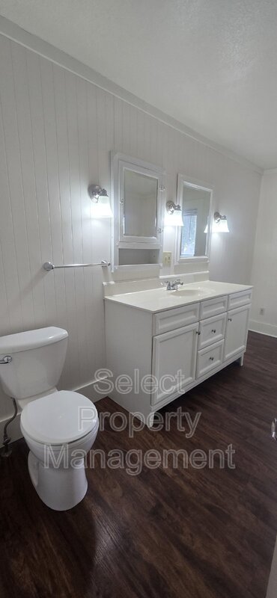
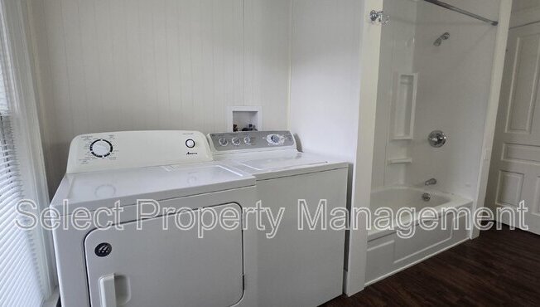
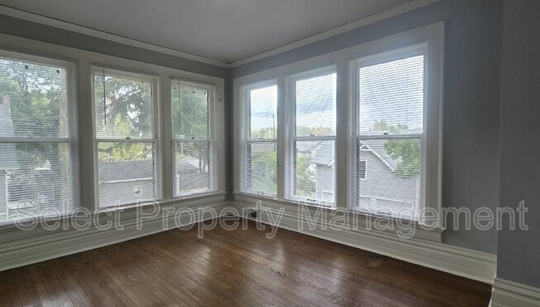
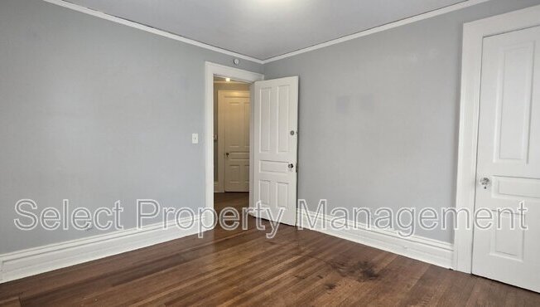
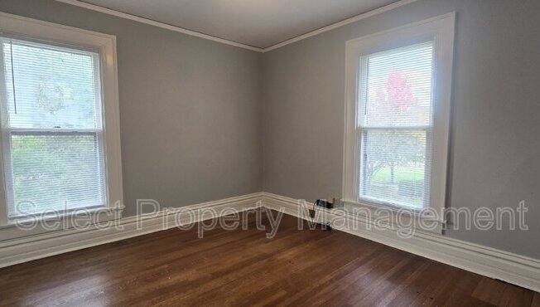
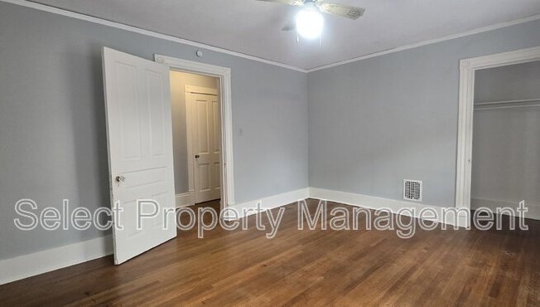
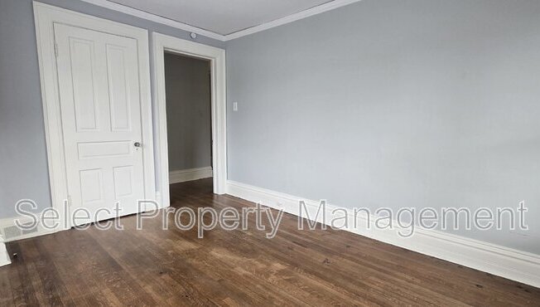
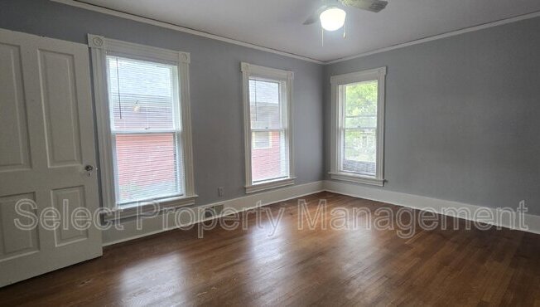
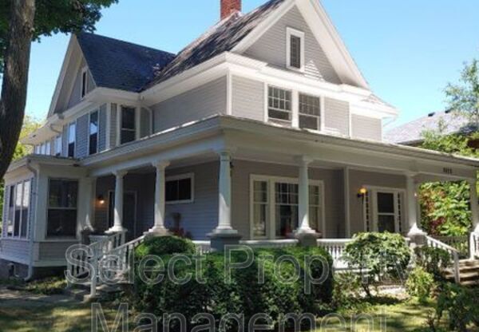
2528 HOAGLAND AVE
Fort Wayne, IN 46807

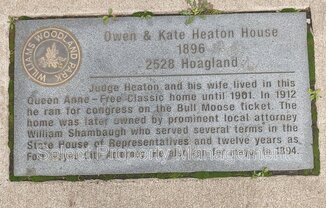
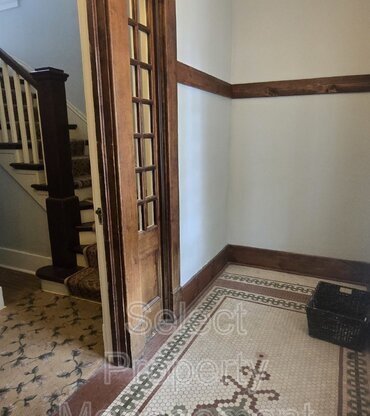
Schedule a tour
Similar listings you might like#
Units#
$1,199
3 beds, 1 bath, 1,446 sqft
Available now
Price History#
Price dropped by $100
A decrease of -7.7% since listing
87 days on market
Available now
Current
$1,199
Low Since Listing
$1,199
High Since Listing
$1,299
Price history comprises prices posted on ApartmentAdvisor for this unit. It may exclude certain fees and/or charges.
Description#
This beautiful Historic Home in located in the heart of Fort Wayne in the Williams Woodland Neighborhood. The grand wrap around porch welcomes you into a charming entry with beveled glass, tile floor and formal lighting. A private staircase leads you up to a spacious second floor apartment, boasting original hardwood floors, crown molding, crystal knobs, built-in shelving, period lighting, and so much more. Large picture windows brighten the spacious living room with a reading nook. A dining area offers formal eating off the galley kitchen with freshly refinished vintage countertop sink. The hallway leads you back to two bedrooms and a beautiful sunroom that can be used as a third bedroom. The spacious bathroom, with newly refinished bathtub, offers a washer and dryer. A back entrance leads you out to the backyard and carriage house, with private parking and storage. The large attic offers abundant storage. $100 OFF DECEMBER AND JANUARY RENT! FEBRUARY RENT GOES TO $1,299.00. Water/sewer/trash included. Tenant pays electric and gas. Small Animals are welcome with approval and applicable fees. No smoking. No Section 8. All adults must apply separately. Once approved, a monthly Resident Benefit Fee of $10 will apply to the lease. Please go to our website at www propertymanagerfortwayne com to schedule a self-guided showing, review qualifications, and apply online. Call for all other questions. Pet Details: Small animals welcome with approval and applicable fees. No puppies under 1 year. Breed restrictions apply
