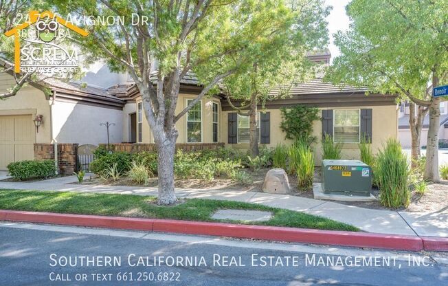
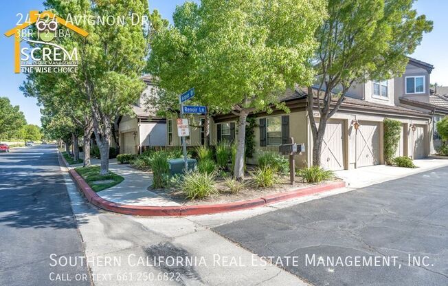
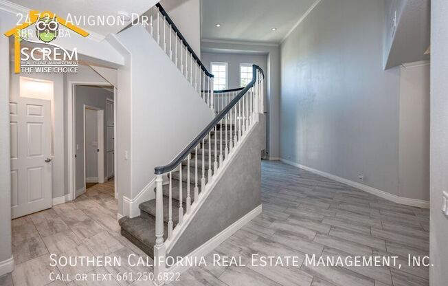
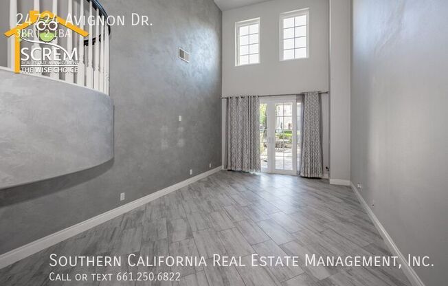
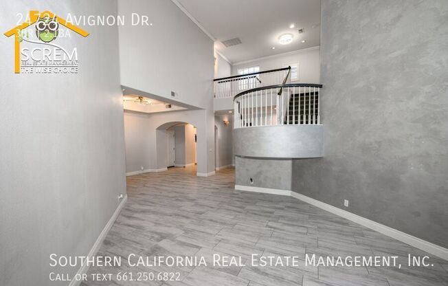
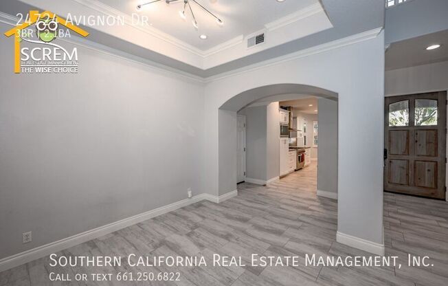
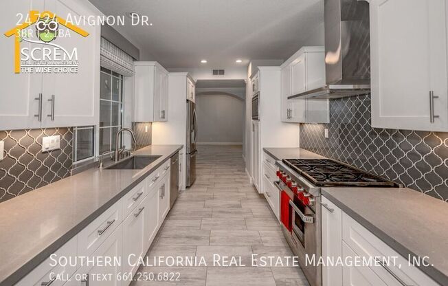
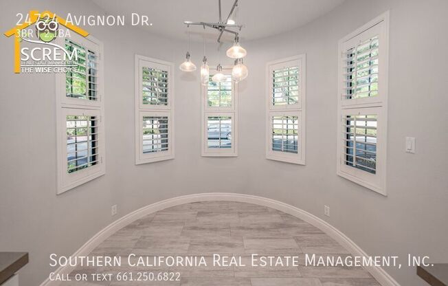
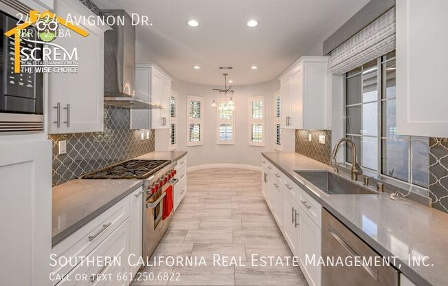
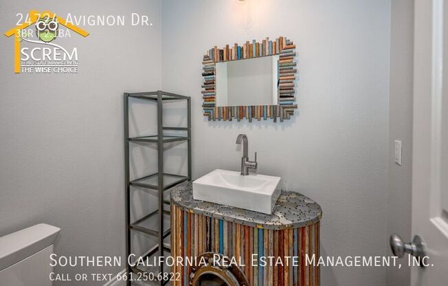
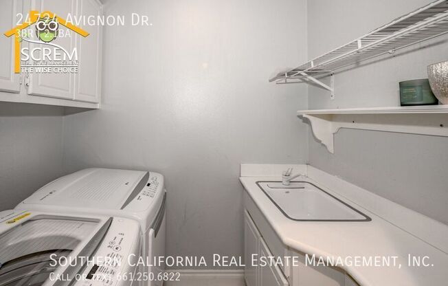
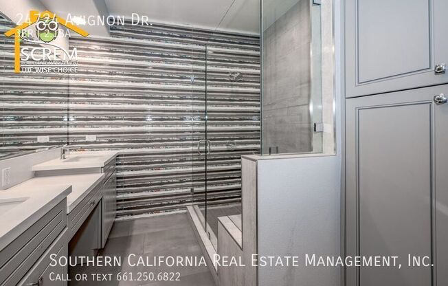
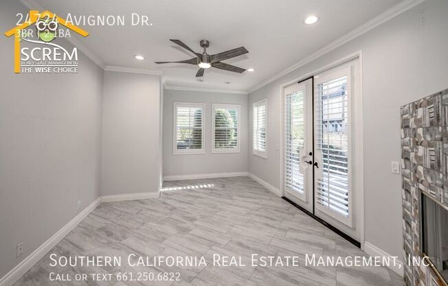
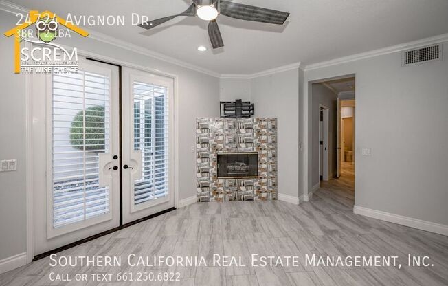
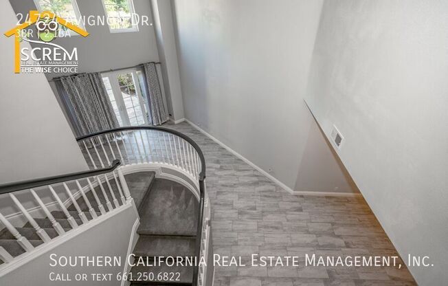
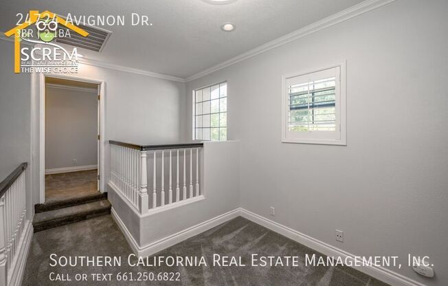
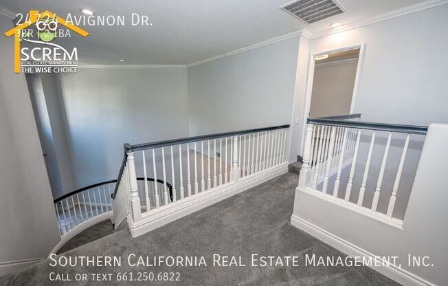
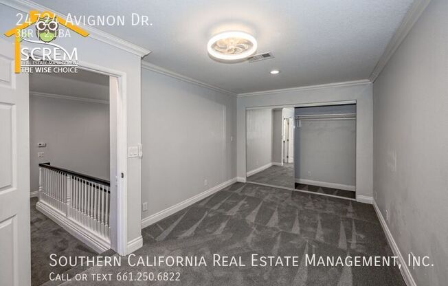
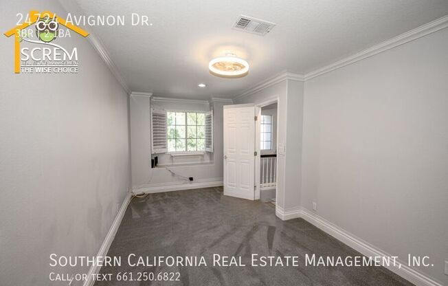
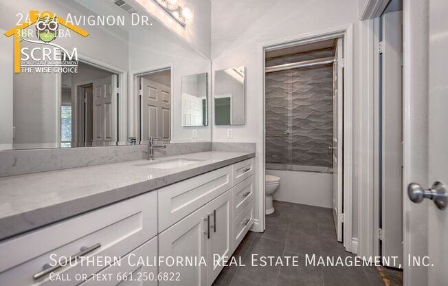
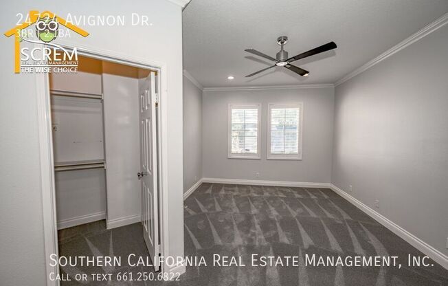
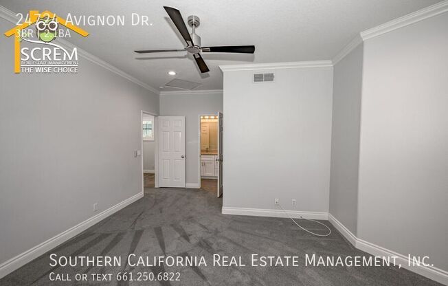
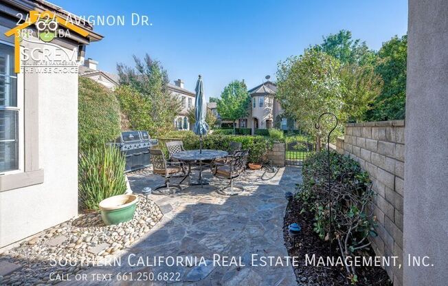
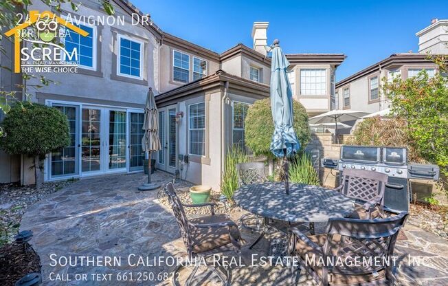
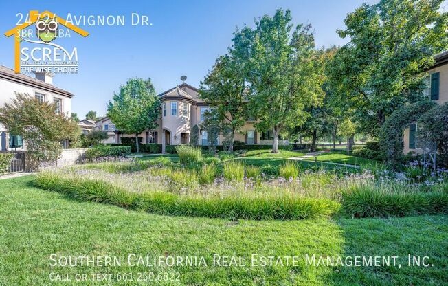
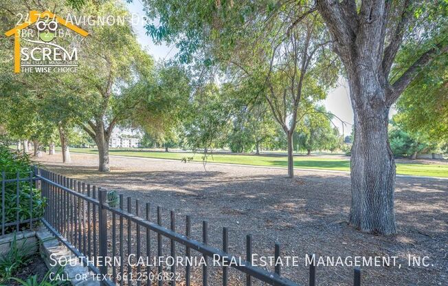
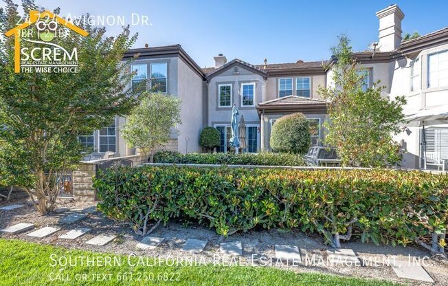
24724 Avignon Dr.
Santa Clarita, CA 91355

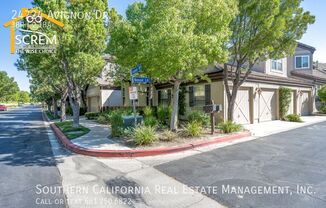
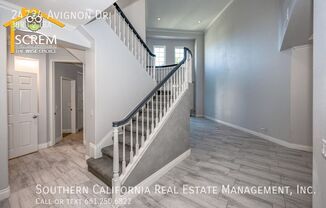
Schedule a tour
Units#
$4,300
3 beds, 2.5 baths, 1,919 sqft
Available now
Price History#
Price unchanged
The price hasn't changed since the time of listing
11 days on market
Available now
Price history comprises prices posted on ApartmentAdvisor for this unit. It may exclude certain fees and/or charges.
Description#
This beautiful, updated, luxury three-bedroom townhouse is located in the desired gated Avignon community in Valencia. As you enter through the gated courtyard, you are welcomed into a spacious living room with high ceilings, tile flooring, and French doors that lead to the private backyard. The backyard features a BBQ grill, a patio table with four chairs, and mature landscaping. The gorgeous kitchen boasts white cabinets, quartz countertops, a designer tile backsplash, and stainless steel appliances, including a gas stove, a single oven, a microwave, a dishwasher, and a refrigerator. Continuing down the hall, you'll find the master retreat with tile flooring, a corner fireplace, a huge walk-in closet, a ceiling fan, and French doors leading to the backyard. The updated master bathroom features a unique designer tile wall, a walk-in shower, and dual sinks. Upstairs are two bedrooms, one with mirror closet doors and a window seat, and the other with a walk-in closet and access to the updated contemporary full guest bathroom. Also located upstairs is a study nook. The townhouse includes an attached two-car garage and a separate laundry room with a full-size washer and dryer. Enjoy the HOA pool and spa with a fireplace and barbeque. Conveniently located close to Valencia Country Club and golf course, Magic Mountain, The Westfield Mall, restaurants, and the 5 freeway.*Owner may consider a small pet. For inquiries about this property, please email To schedule a viewing appointment, go to <a target="_blank" href="http://"></a> After viewing the property with our leasing agent, you may complete a rental application online at <a target="_blank" href="http://"></a> Application fee of $50 per applicant. All showing appointments MUST be scheduled directly through <a target="_blank" href="http://"></a> No other website can schedule appointments for our properties. * Tenants will need to obtain Renters Insurance. Proof of insurance will be needed at lease signing. DO NOT DISTURB OCCUPANTS â PRIVATE PROPERTY - NO TRESPASSING Hoa Pool And Spa With Barbeque Area And Fireplace