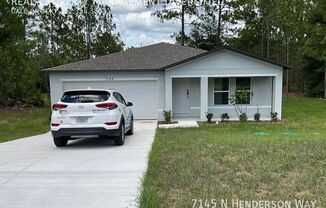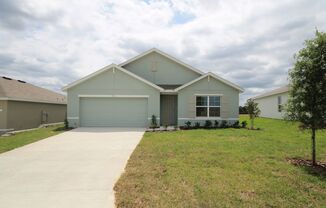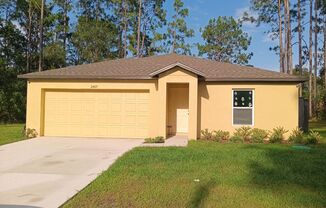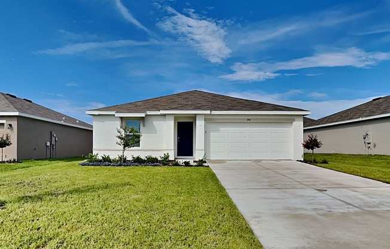
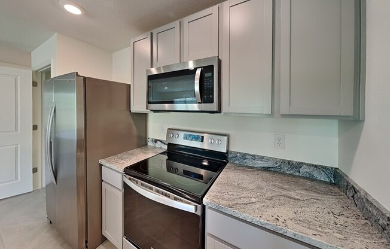
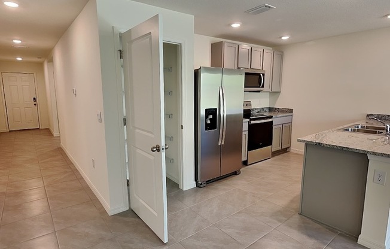
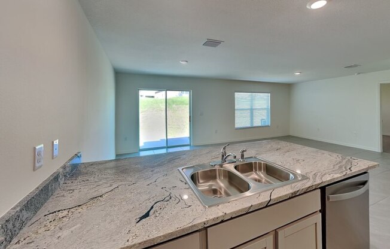
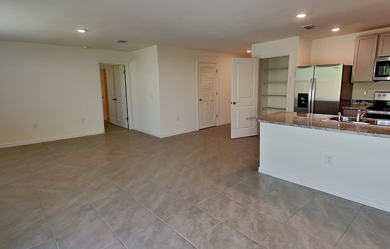
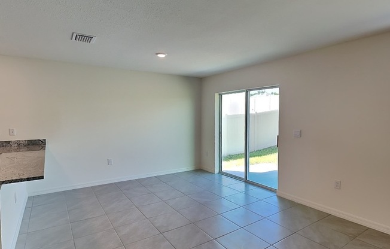
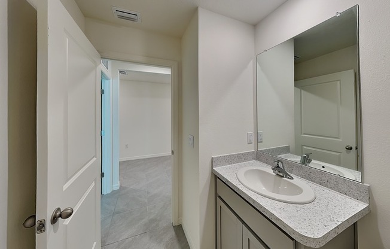
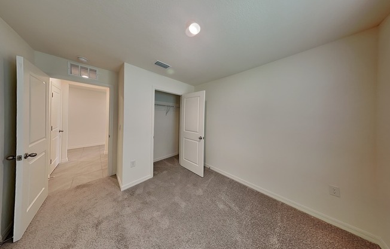
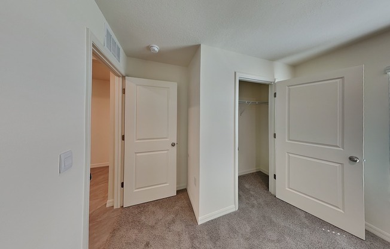
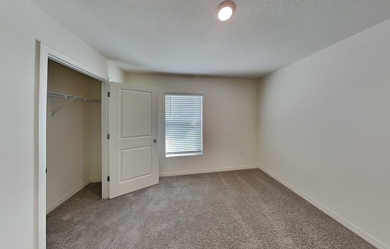
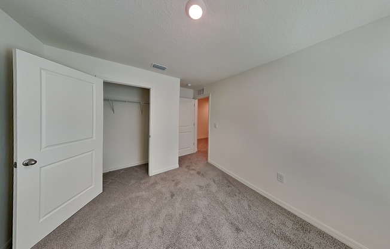
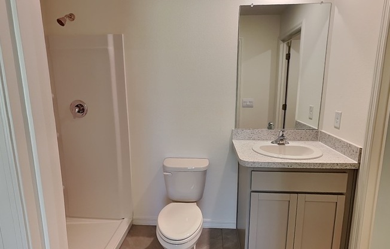
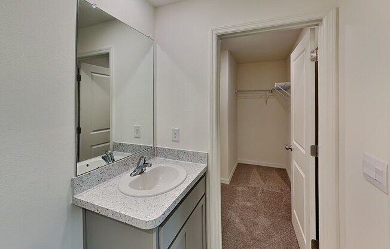
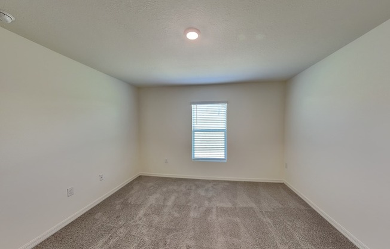
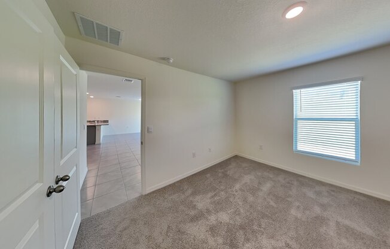
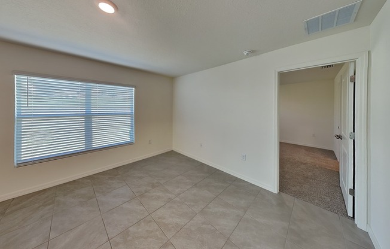
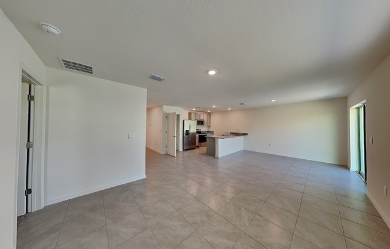
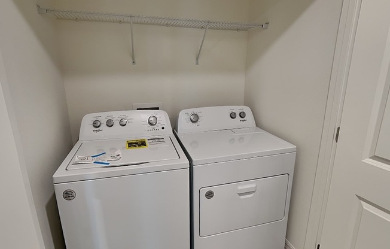
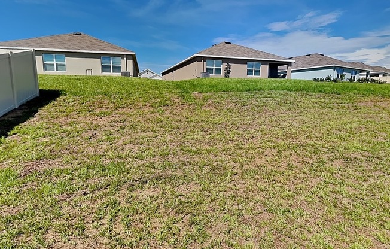
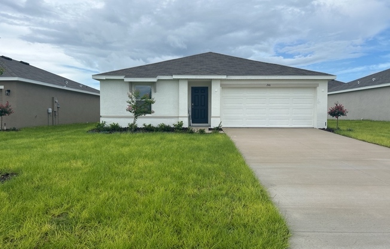
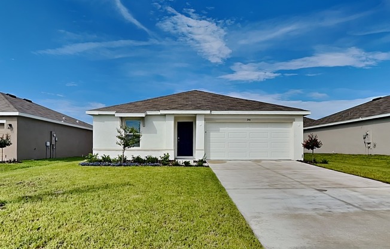
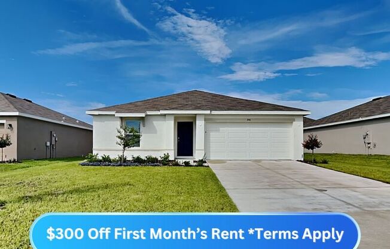
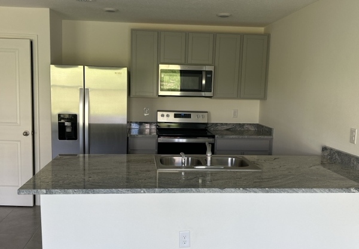
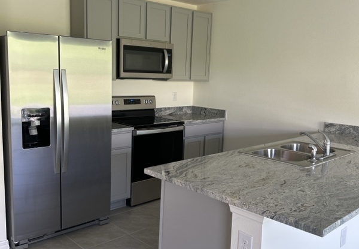
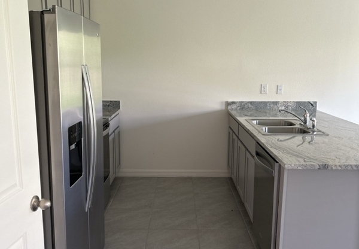
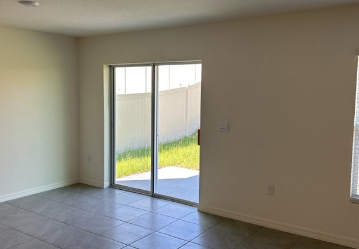
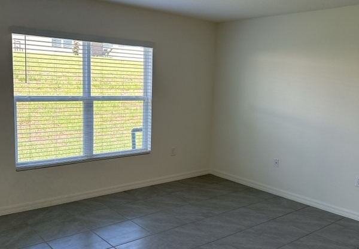
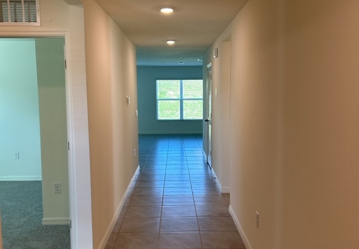
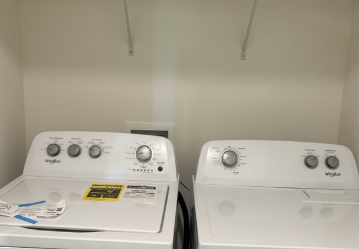
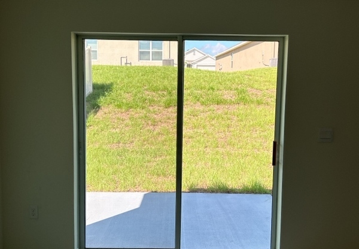
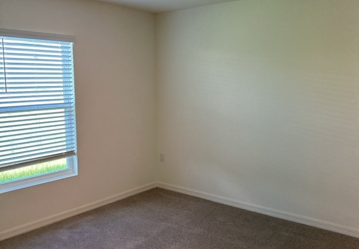
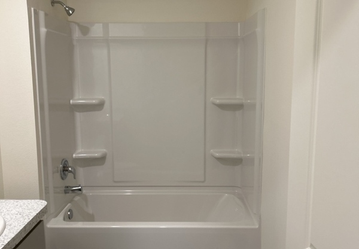
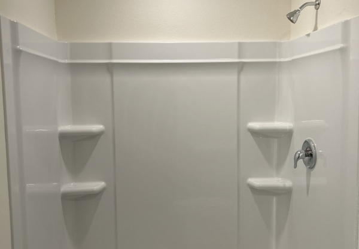
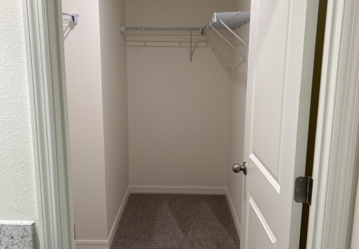
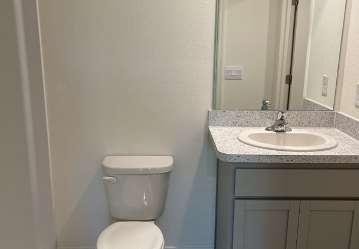
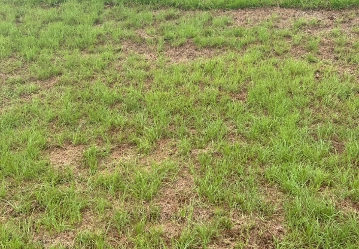
246 W Twisted Oaks Dr
Beverly Hills, FL 34465-3596

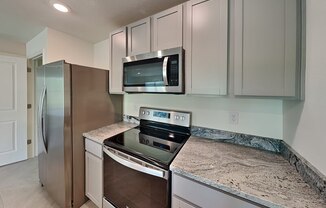
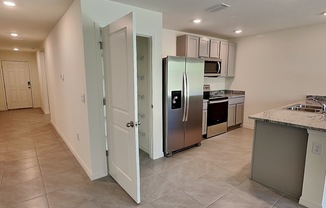
Schedule a tour
Units#
$1,650
4 beds, 2 baths, 1,498 sqft
Available now
Price History#
Price dropped by $149
A decrease of -8.28% since listing
70 days on market
Available now
Current
$1,650
Low Since Listing
$1,650
High Since Listing
$1,799
Price history comprises prices posted on ApartmentAdvisor for this unit. It may exclude certain fees and/or charges.
Description#
This single-story, all-concrete block home offers an optimized living space designed for comfort and convenience. The open-concept kitchen seamlessly overlooks the great room and outdoor patio, providing the perfect setting for both everyday living and entertaining. Key Features: Modern Kitchen: Fully equipped with all essential appliances, including a refrigerator, built-in dishwasher, electric range, and microwave. Private Master Suite: Located at the back of the home for maximum privacy, featuring an en-suite bathroom and a spacious walk-in closet. Additional Bedrooms: Two bedrooms are situated at the front of the house, separated by a second bathroom, offering flexibility and space for family or guests. Fourth Bedroom and Laundry Room: A fourth bedroom is conveniently located across the hallway near the laundry room, which comes complete with an included washer and dryer. Experience the perfect blend of style and functionality in this thoughtfully designed home. Don't miss out on the opportunity to make it yours! VIRTUAL TOUR: To apply for this property or to schedule your showing today, please visit or call . This property is eligible for deposit alternative coverage in lieu of a security deposit. For information and enrollment, please contact our leasing team and enjoy a deposit-free renting experience! Specialized Property Management residents are enrolled in the Resident Benefits Package (RBP) for $42.00/month which includes tenant legal liability insurance, HVAC air filter delivery (for applicable properties), credit reporting, renter rewards program, and much more! Nancy Guadagnino, Leasing Agent Specialized Property Management We provide full-service property management for more information please visit
