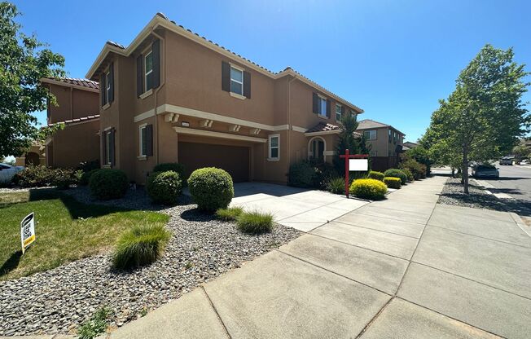
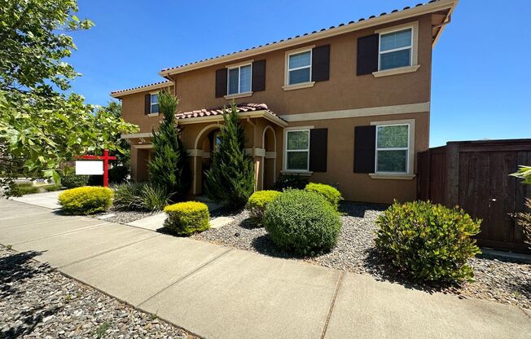
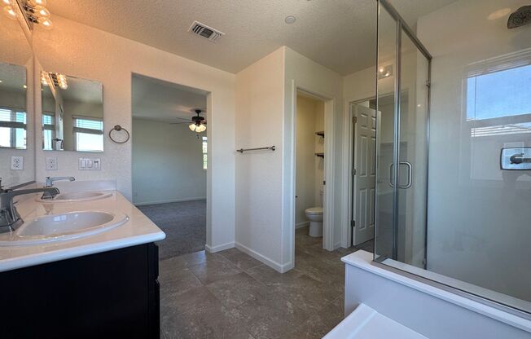
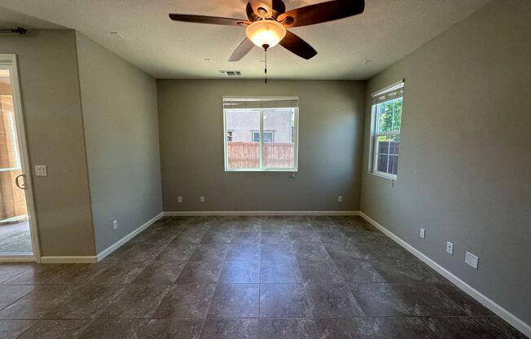
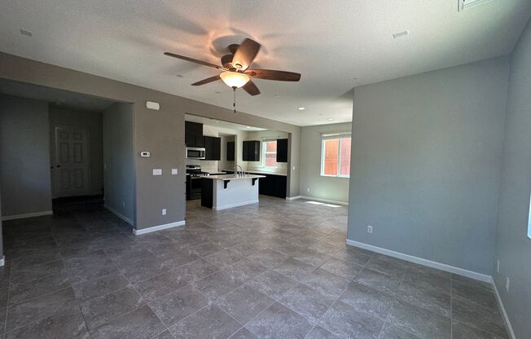
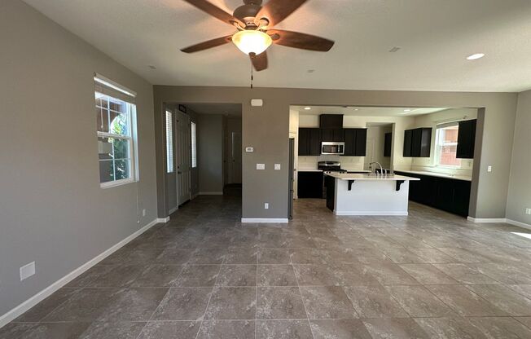
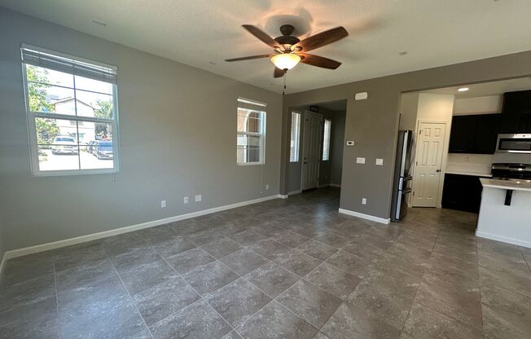
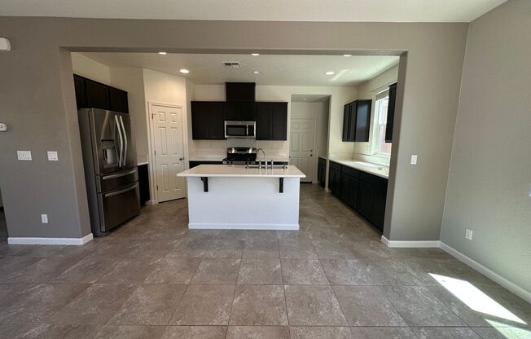

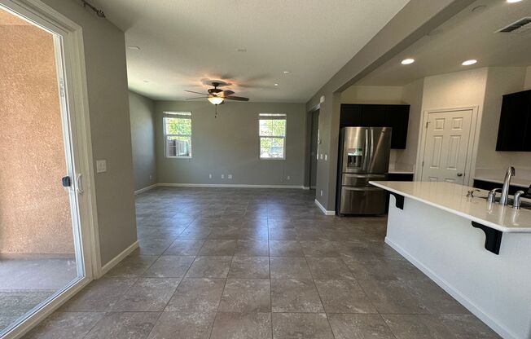
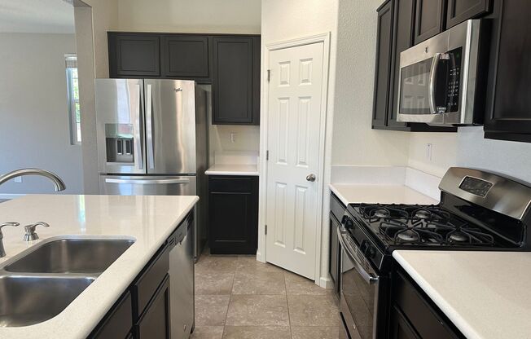

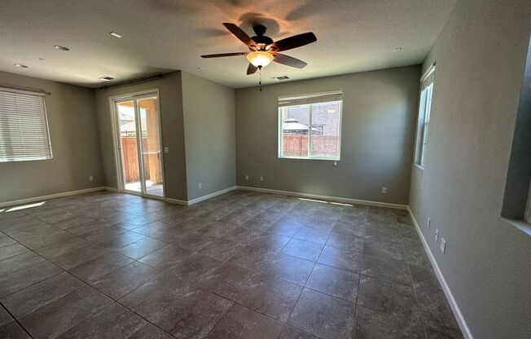
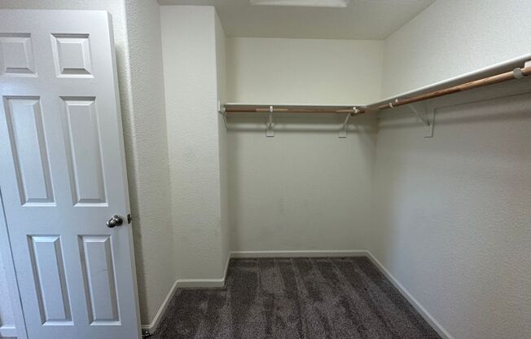
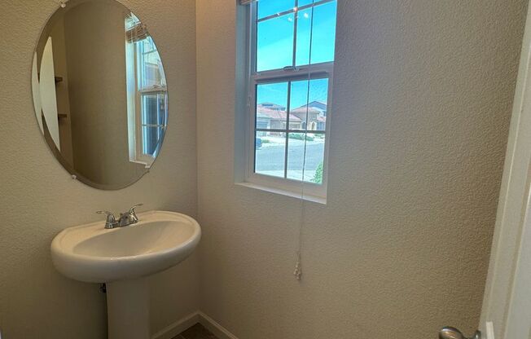
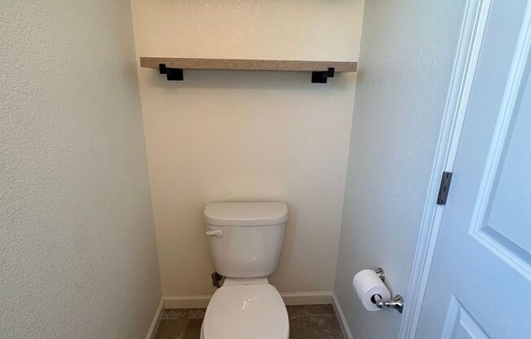
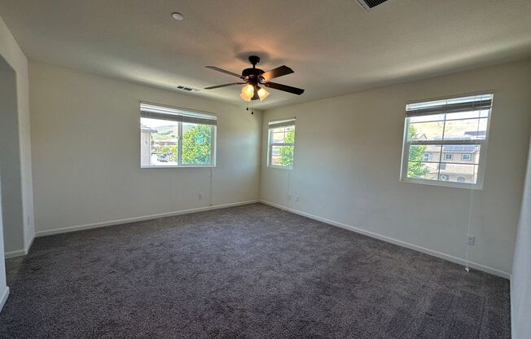
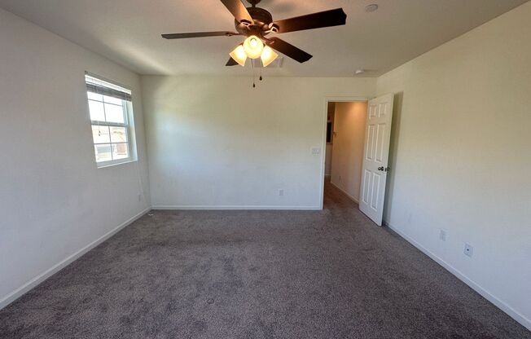

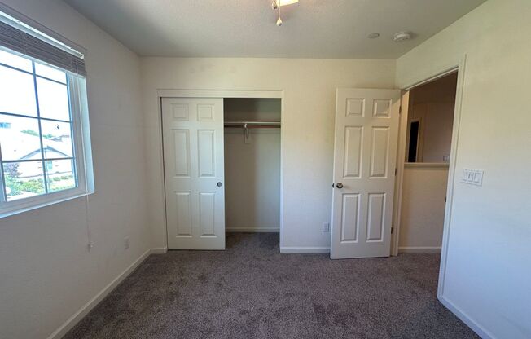


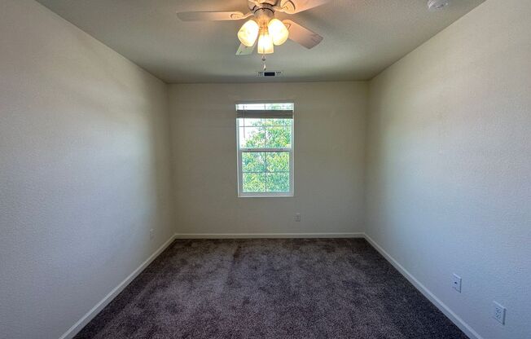

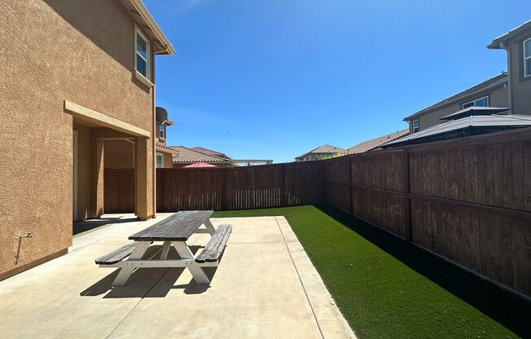
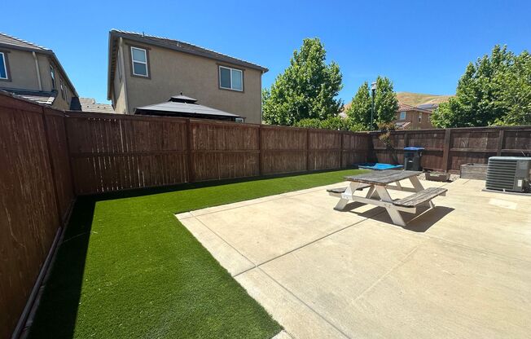
Virtual tour available!
2459 CHUCK HAMMOND DR, Fairfield, CA 94533

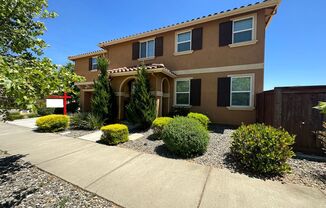
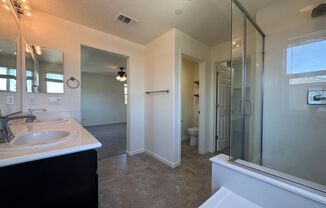
Schedule a tour
Units#
$3,100
4 beds, 2.5 baths,
Available now
Price History#
Price dropped by $195
A decrease of -5.92% since listing
91 days on market
Available now
Current
$3,100
Low Since Listing
$3,100
High Since Listing
$3,295
Price history comprises prices posted on ApartmentAdvisor for this unit. It may exclude certain fees and/or charges.
Description#
Beautiful rare model in the Gold Ridge Subdivision located in the highly desired Travis Unified School District. Open floor plan with lots of natural light, great room, the kitchen boasts beautiful white quartz counters, sleek stainless steel appliances, elegant cabinetry, and a sizable island with a sink. Retreat to the spacious master suite upstairs and relish in the luxurious accommodations including a generously-sized walk-in closet and opulent en-suite bathroom with dual sinks and a soaking tub. Upstairs also has three extra bedrooms and another full size bathroom. This home includes a convenient upstairs laundry room with washer and dryer, ceiling fans in all bedrooms, a spacious 2-car garage with large storage shelves and a workbench, and a low maintenance turf backyard. Showcases the perfect blend of stylish design and comfortable living, creating a warm and welcoming atmosphere. Well maintained and move in ready with lots of builder upgrades. Just minutes to Travis AFB and ideally situated close to shopping, dining, schools, parks, entertainment, & AMTRAK train station, and so much more! Addendum to be signed: 12 month lease/Renters insurance required. Pets very strictly negotiable
Listing provided by AppFolio