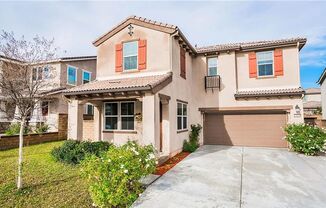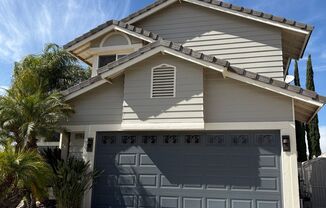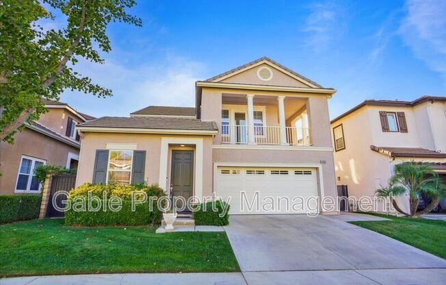
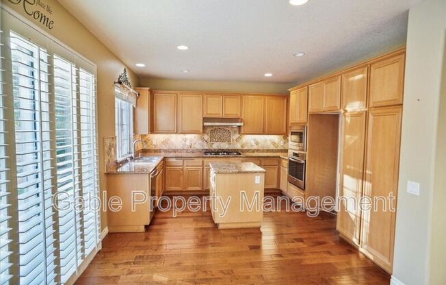
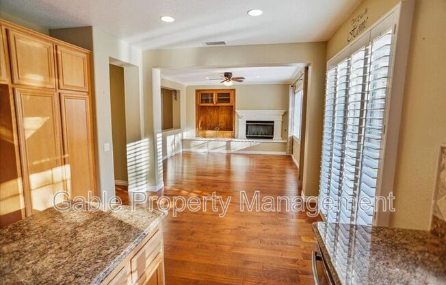
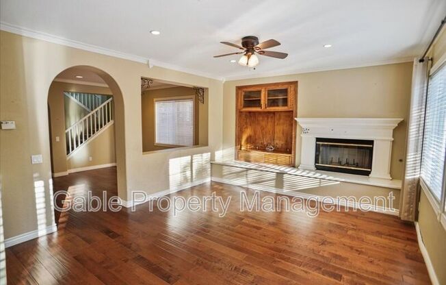
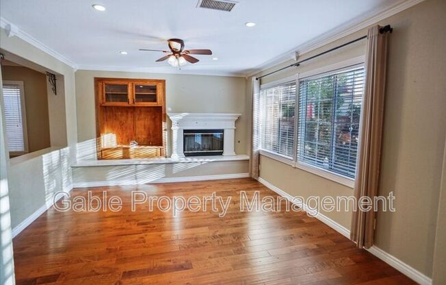
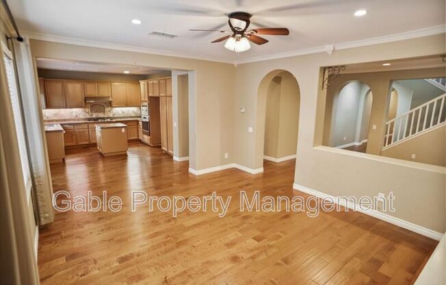
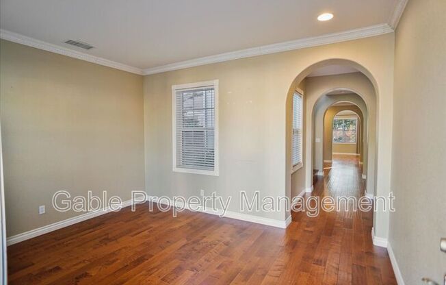
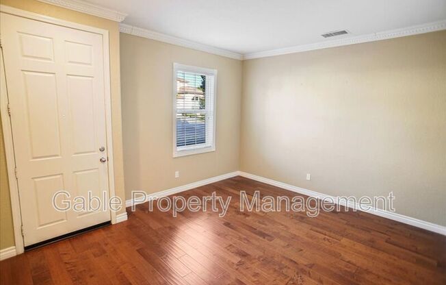
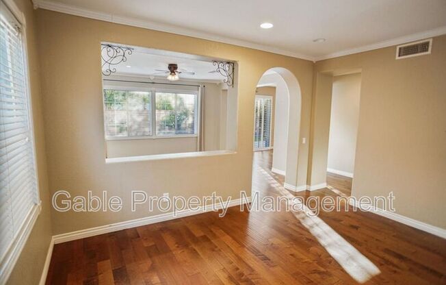
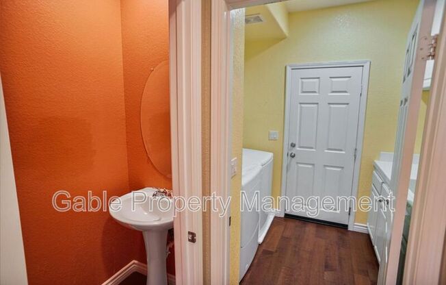
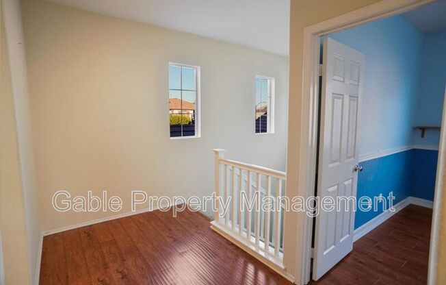
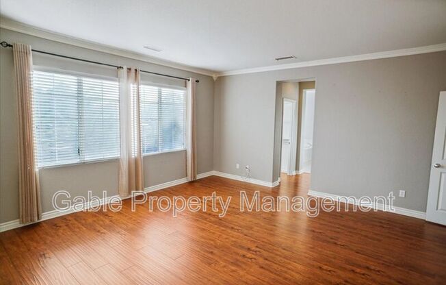
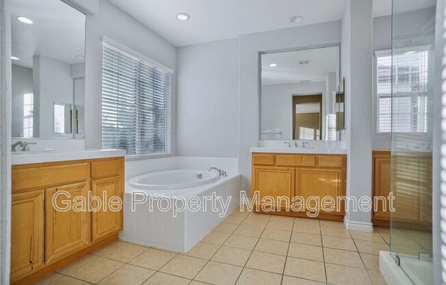
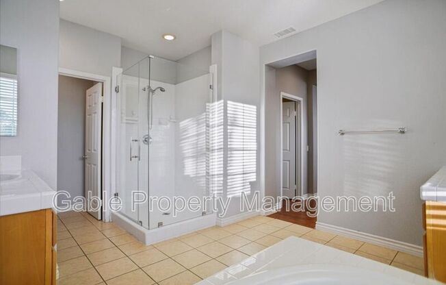
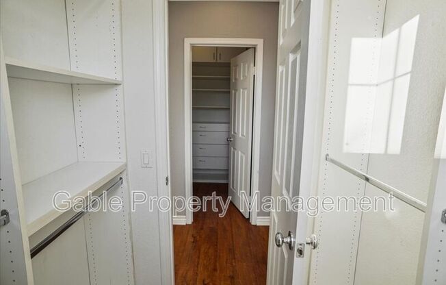
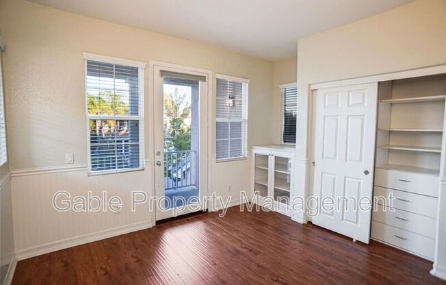
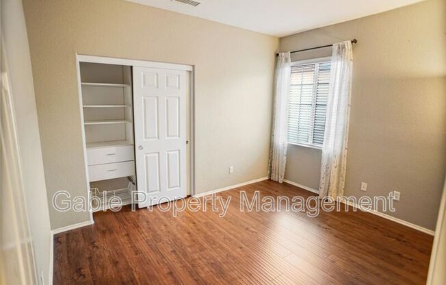
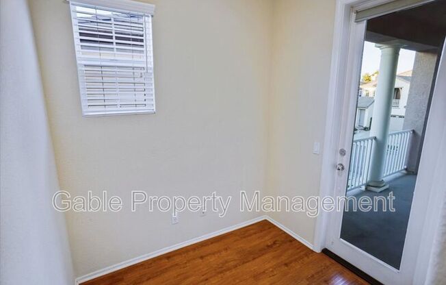
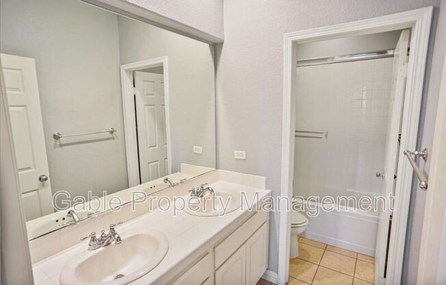
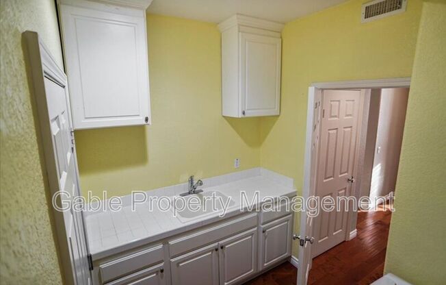
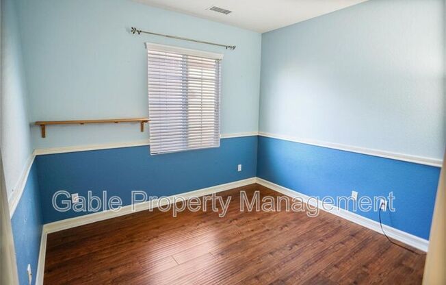
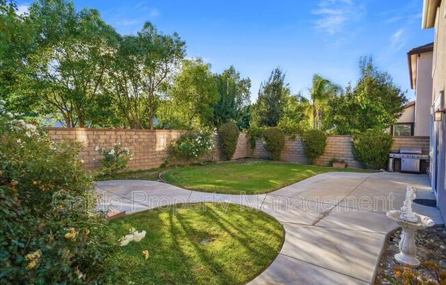
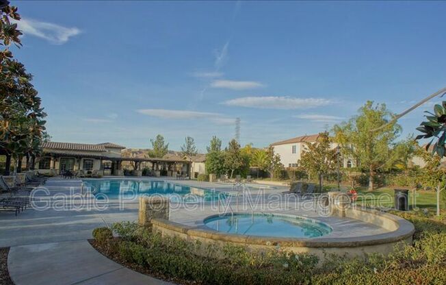
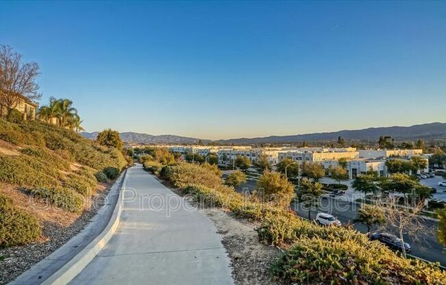
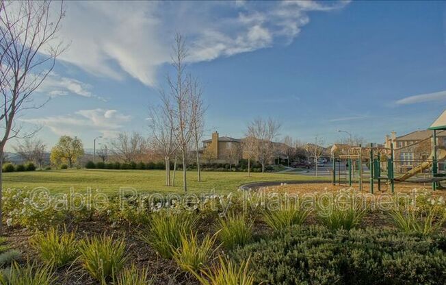
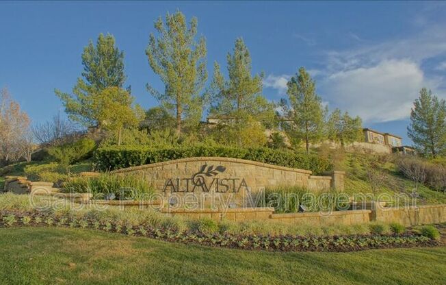
24358 Las Palmas St.
Valencia, CA 91355

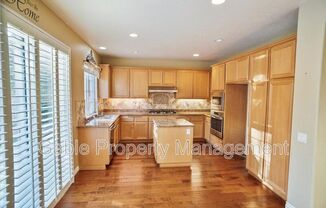
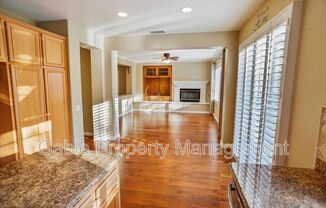
Schedule a tour
Units#
$4,600
4 beds, 2.5 baths, 2,598 sqft
Available now
Price History#
Price dropped by $700
A decrease of -13.21% since listing
16 days on market
Available now
Current
$4,600
Low Since Listing
$4,600
High Since Listing
$5,300
Price history comprises prices posted on ApartmentAdvisor for this unit. It may exclude certain fees and/or charges.
Description#
Discover this exquisite 4-bedroom, residence, offering a spacious 2,598 square feet of modern living in the tranquil neighborhood of The Willows. This home features an extra-long driveway and eco-friendly solar panels, perfect for families seeking comfort and sustainability. Step inside to find a bright and airy open floor plan thatâs perfect for entertaining. The gourmet kitchen is a chefâs delight, showcasing custom cabinetry, a stylish backsplash, an expansive island with granite countertops, and stainless steel appliances. Recessed lighting and wood shutters enhance the inviting atmosphere, while abundant windows fill the space with natural light. The main floor features a cozy living room with a fireplace, built-in shelves, and a ceiling fan, along with a separate formal dining room and a family room, all adorned with beautiful hardwood floors and elegant crown molding. The convenient powder room and laundry room with a sink and storage complete the main level. Upstairs, youâll find four generously sized bedrooms, each with custom shelving in the closets. The luxurious master suite boasts a spacious attached bathroom with his-and-hers vanities, a separate tub and shower, recessed lighting, and a walk-in closet. A well-appointed hallway bathroom includes dual sinks and a shower/tub combination, ideal for family needs. Step outside to your beautifully landscaped backyard, perfect for enjoying sunny California days and hosting gatherings. Additional highlights include a three-car tandem garage and access to community amenities like pool, parks and walking trails. This prime location offers easy access to top-rated schools, shopping centers, and dining options, making it the ideal home for families. Donât miss your chance to live in one of Valenciaâs most sought-after neighborhoods! Amenities:
