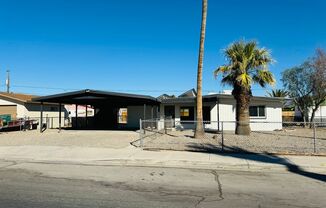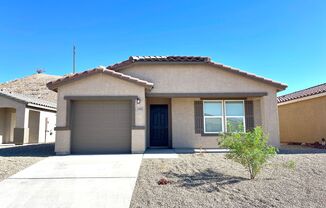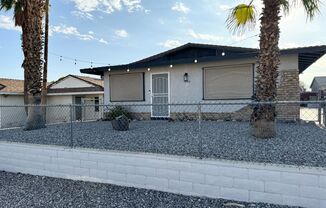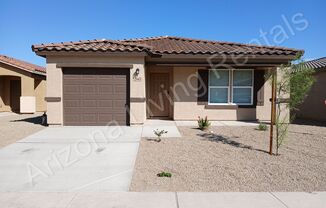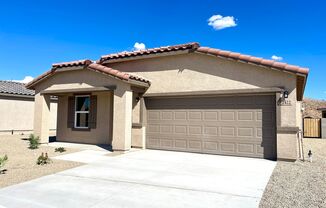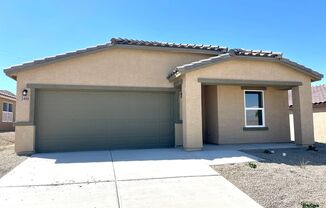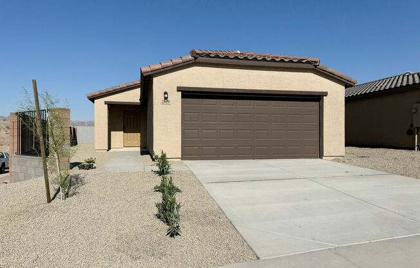
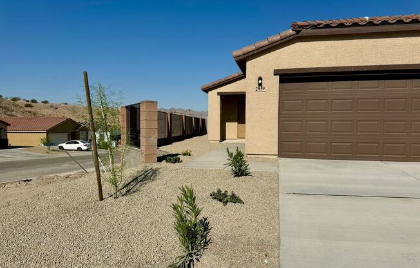
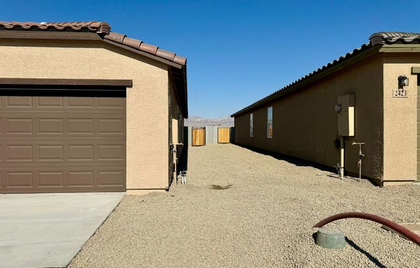
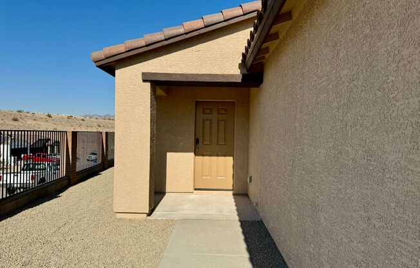
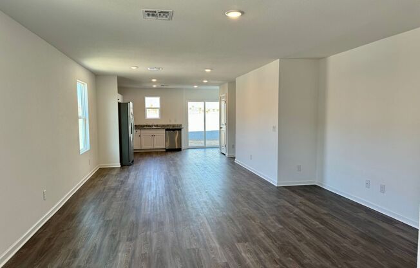
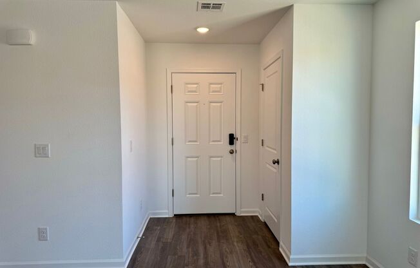
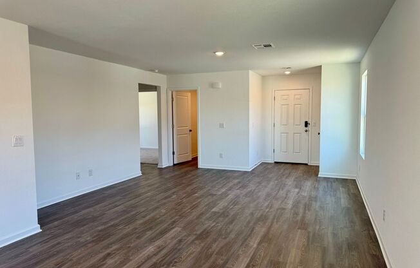
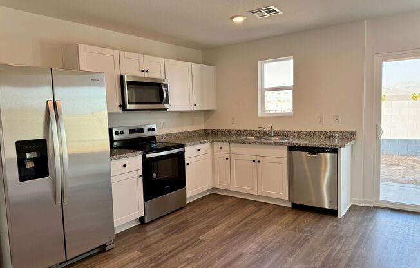
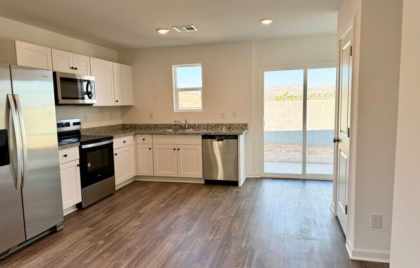
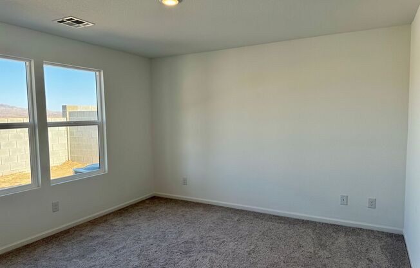
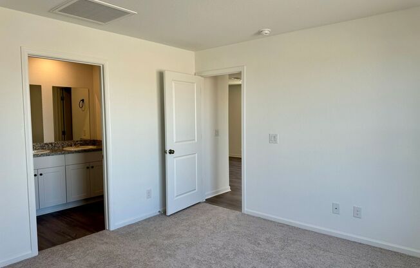
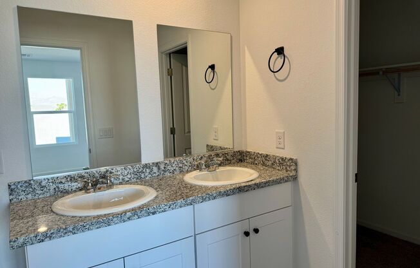
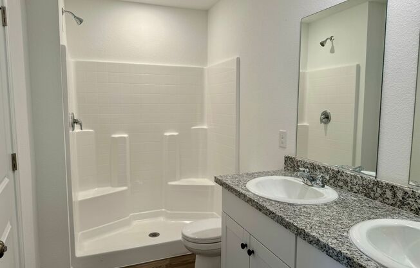
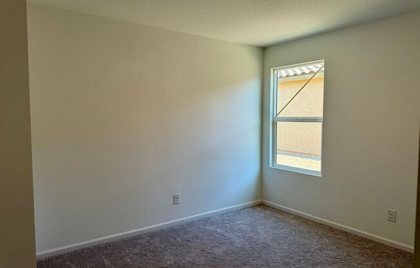
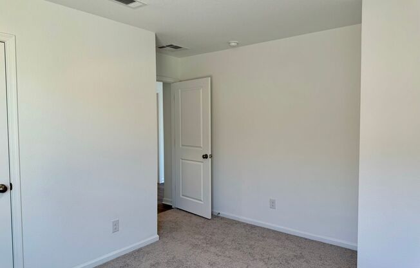
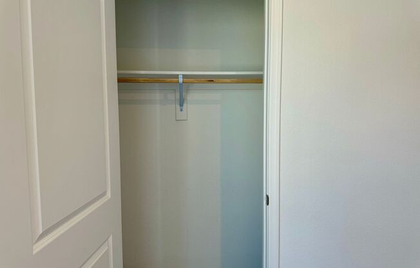
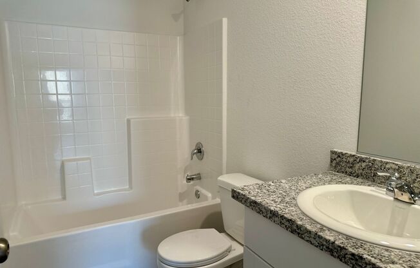
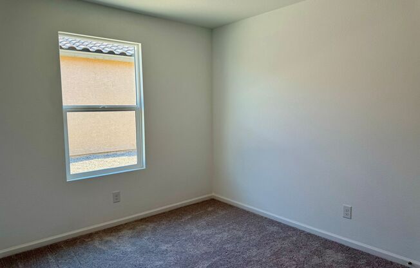
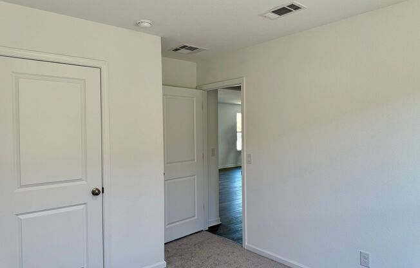
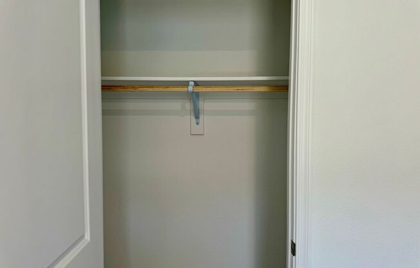
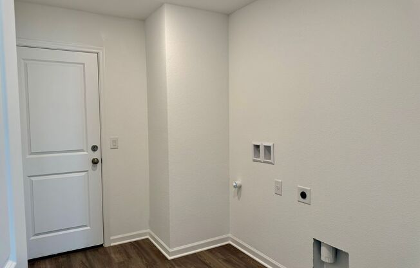
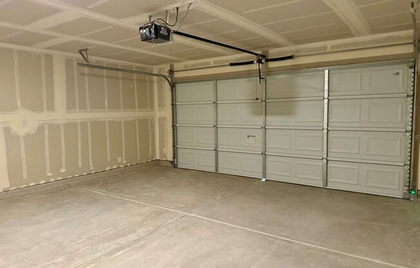
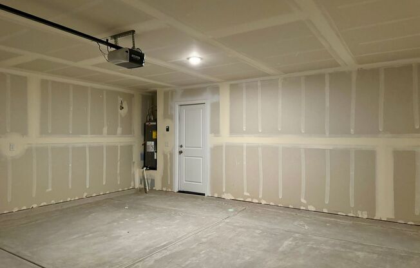
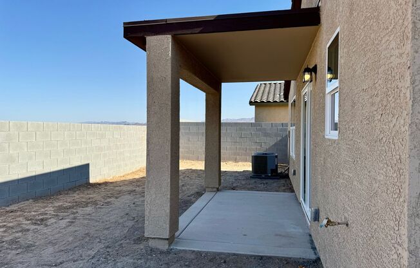
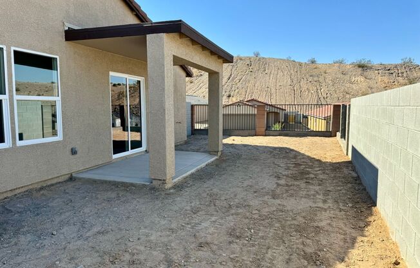
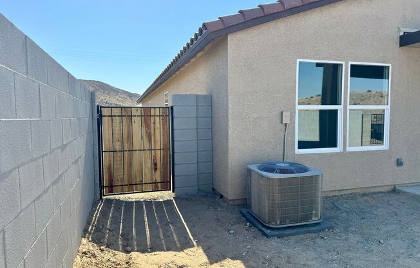
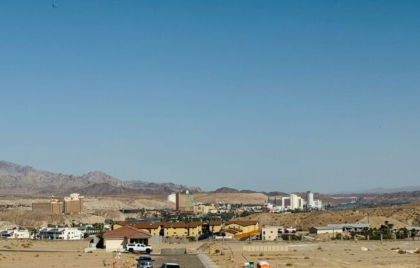
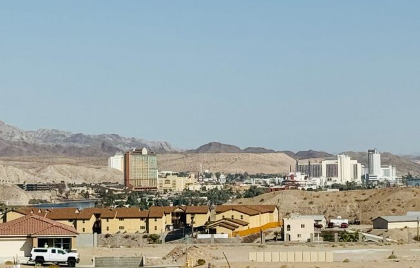
2419 Tapatio Dr
Bullhead City, AZ 86442

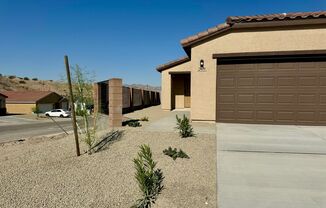
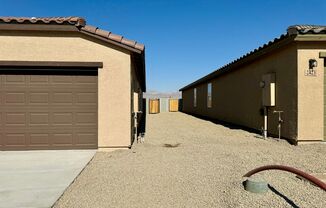
Schedule a tour
Similar listings you might like#
Units#
$1,800
3 beds, 2 baths,
Available now
Price History#
Price dropped by $100
A decrease of -5.26% since listing
40 days on market
Available now
Current
$1,800
Low Since Listing
$1,800
High Since Listing
$1,900
Price history comprises prices posted on ApartmentAdvisor for this unit. It may exclude certain fees and/or charges.
Description#
MOVE-IN SPECIAL 1/2 OFF FIRST MONTH'S RENT Enjoy modern living in this brand-new 3-bedroom, 2-bathroom single-story home located in the Rancho Colorado Community. This stunning home features the popular Tatum Plan, offering an open-concept design that brings together the living, dining, and kitchen spaces. The kitchen is beautifully appointed with stylish cabinetry, granite countertops, and stainless-steel appliances, including a range with a microwave hood and dishwasher. The primary suite boasts a private bathroom with dual vanity sinks, step in shower and a walk-in closet. Two additional bedrooms and a full secondary bathroom complete the layout. Built in 2024, this home sits on a 5,227 sq. ft. lot, includes a 2-car garage. Beautiful views of Laughlin from your backyard. (Blinds and rock/gravel to be installed). PETS OK UPON OWNER APPROVAL
Listing provided by AppFolio
