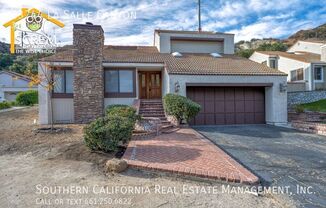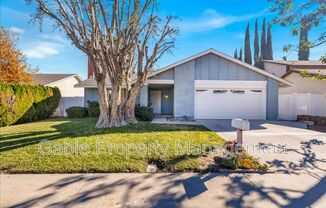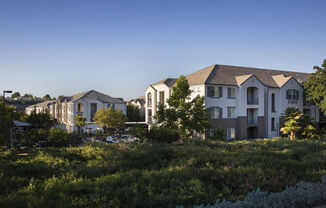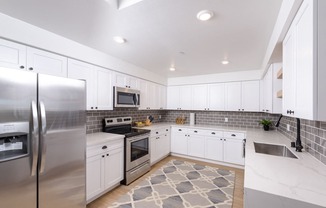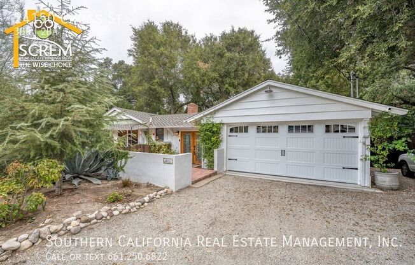
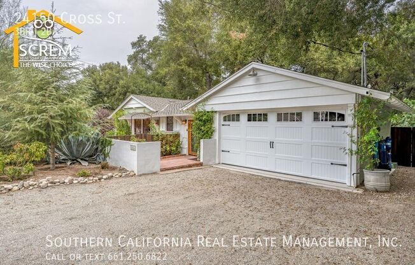
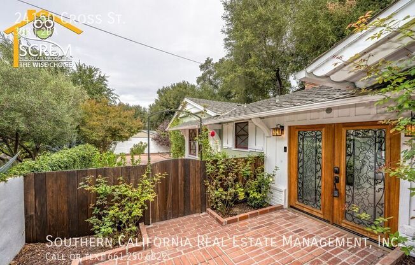
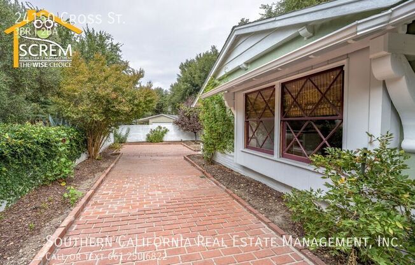
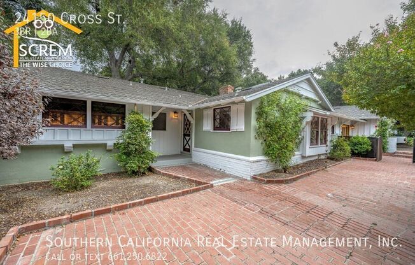
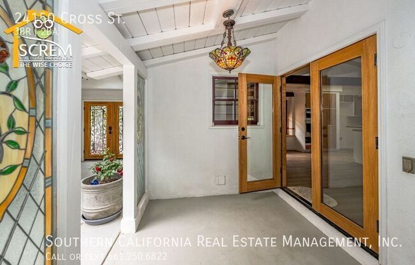
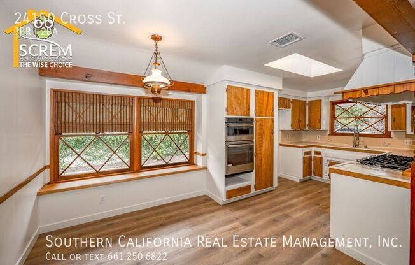
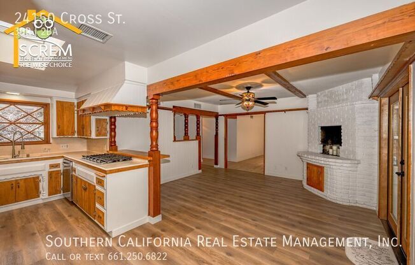
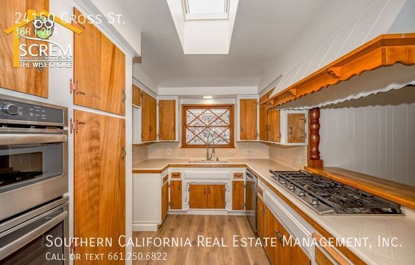
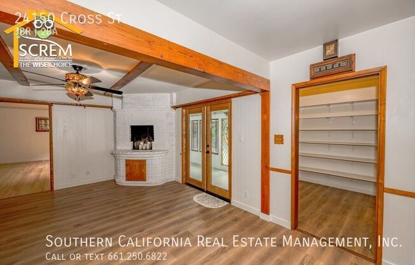
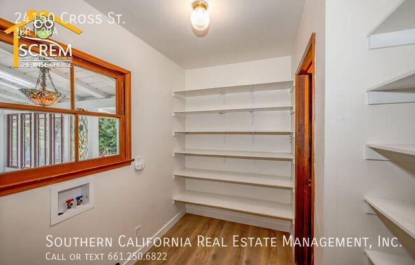
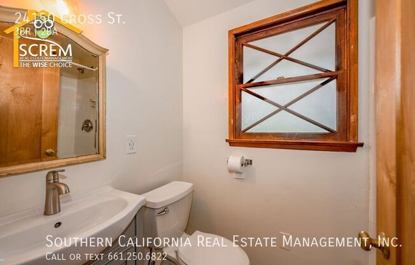
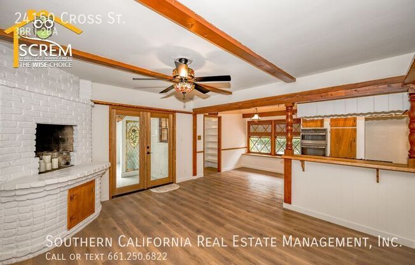
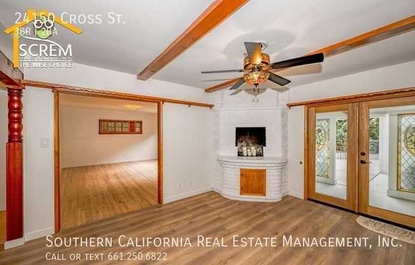
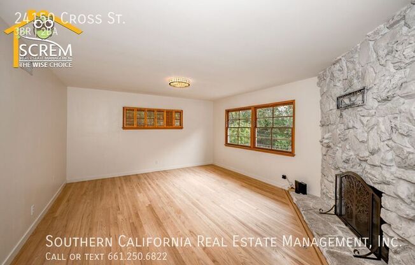
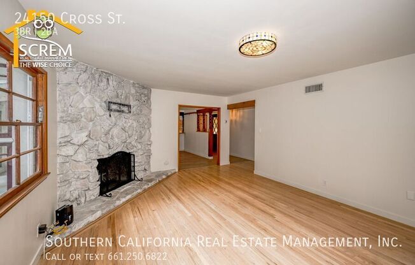
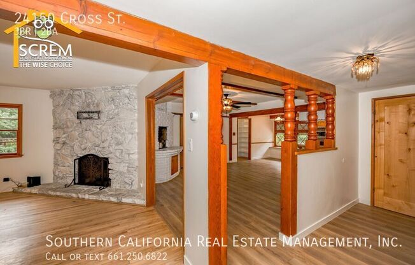
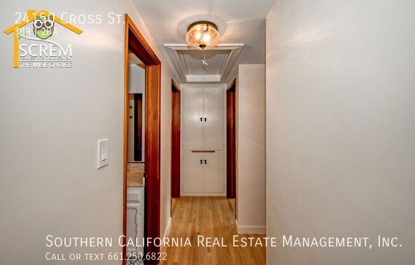
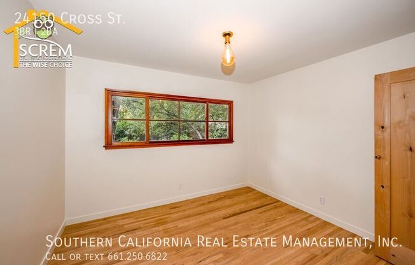
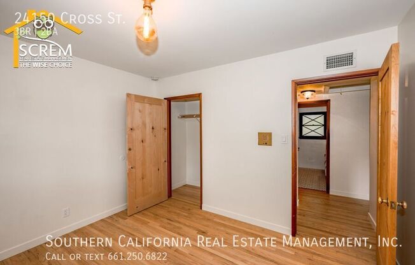
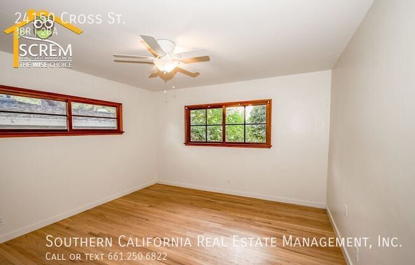
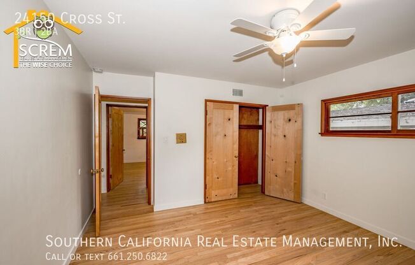
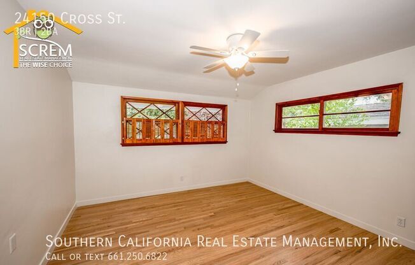
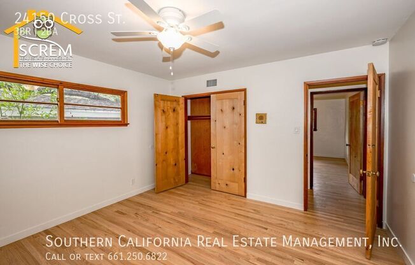
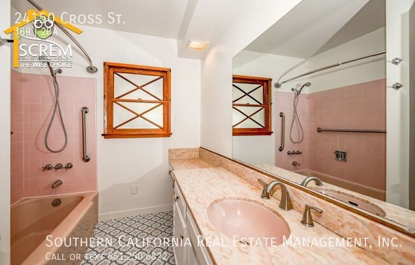
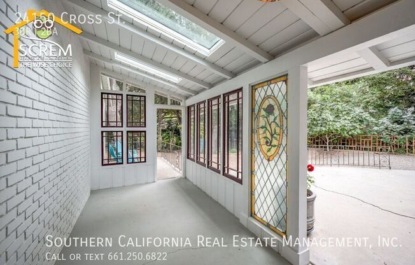
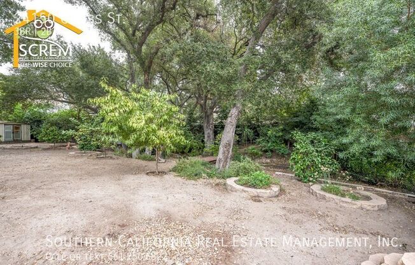
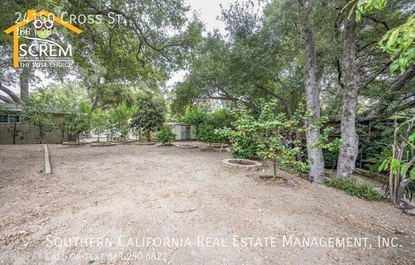
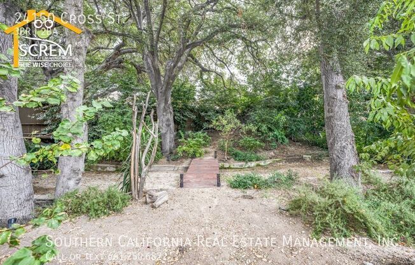
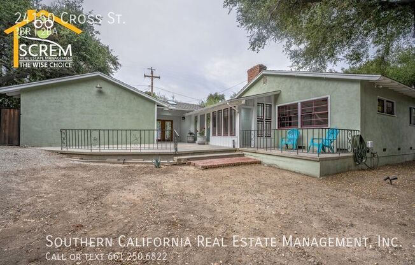
24150 CROSS ST
Santa Clarita, CA 91321

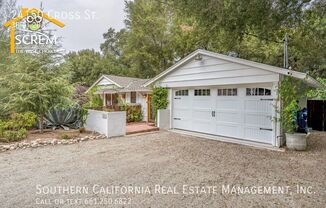
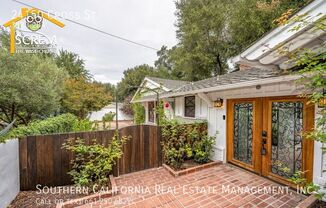
Schedule a tour
Similar listings you might like#
Units#
$3,900
3 beds, 2 baths, 1,531 sqft
Available now
Price History#
Price dropped by $300
A decrease of -7.14% since listing
47 days on market
Available now
Current
$3,900
Low Since Listing
$3,900
High Since Listing
$4,200
Price history comprises prices posted on ApartmentAdvisor for this unit. It may exclude certain fees and/or charges.
Description#
Charming single-story three bedroom two bathroom tastefully updated Newhall home. The brick lined driveway leads to the entrance that opens to the open living room with hardwood floors, a mosaic light fixture, and a large whitewashed brick fireplace. Off the living room is the cozy family room with a unique fireplace that could be used as a pizza oven, a mosaic ceiling fan, new vinyl plank flooring, and a breakfast bar. The dining area has a window seat, vinyl plank flooring, and opens to the charming kitchen with a 1950 feel but with modern touches. Kitchen appliances include a dishwasher, single oven, gas stove top, and microwave. Off the dining area is a large walk-in pantry with washer and dryer hookups and a full bathroom with an updated vanity and walk-in shower. Off the family room and dining area is a French door that leads to the gorgeous atrium with stained glass and mosaic accent lighting, which leads to the multiple patios and a large backyard with mature oak trees. All three bedrooms have hardwood flooring and large closets. Full guest bathroom with vanity area. Detached two-car garage and storage shed. RV parking and RV 50 amp hook up. *Owner may consider a small pet. For inquiries about this property please email To schedule a viewing appointment, go to <a target="_blank" href="http://"></a> After viewing the property with our leasing agent, you may complete a rental application online at <a target="_blank" href="http://"></a> Application fee of $50 per applicant. All showing appointments MUST be scheduled directly through No other website can schedule appointments for our properties. * Tenants will need to obtain Renters Insurance. Proof of insurance will be needed at lease signing. DO NOT DISTURB OCCUPANTS â PRIVATE PROPERTY - NO TRESPASSING Rv Hookups Rv Parking
